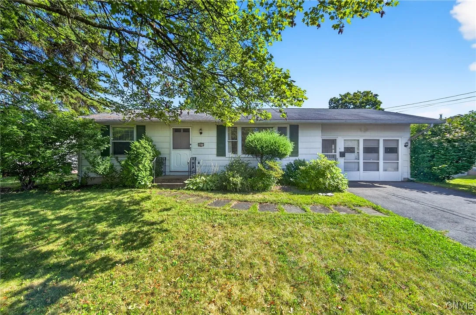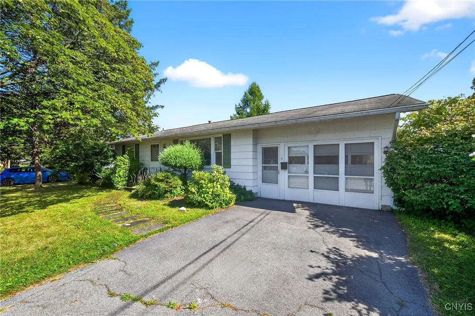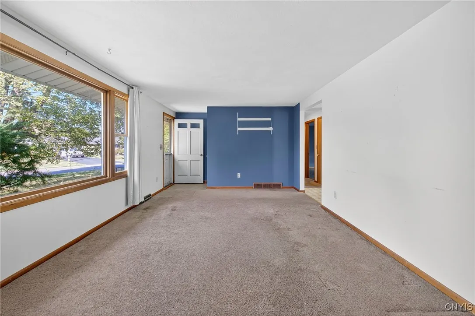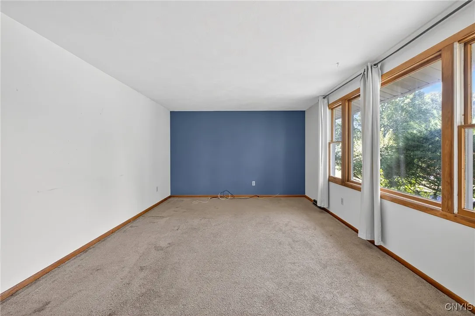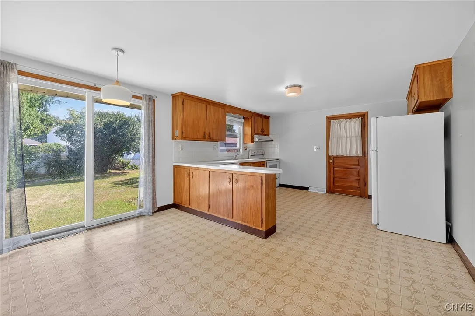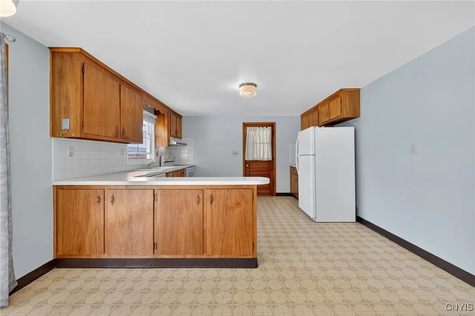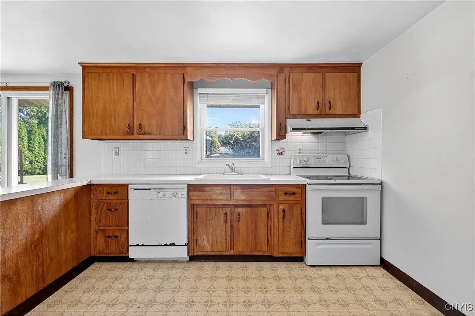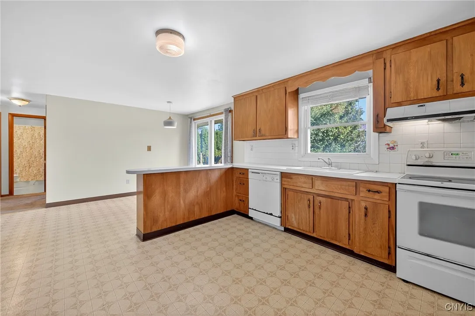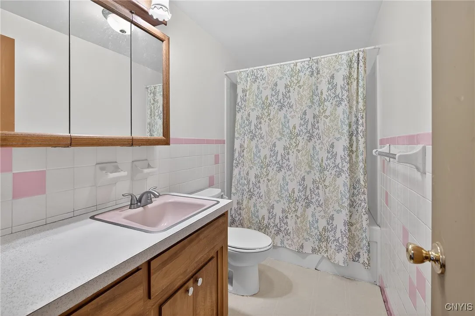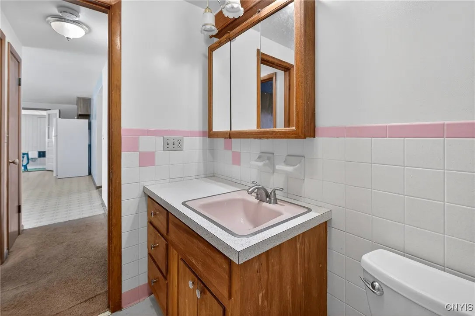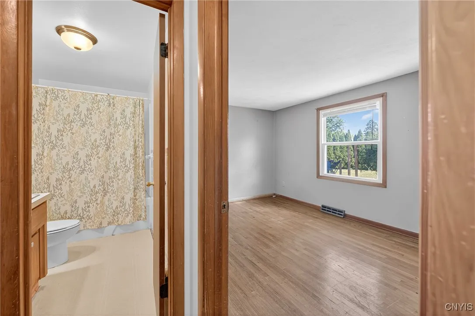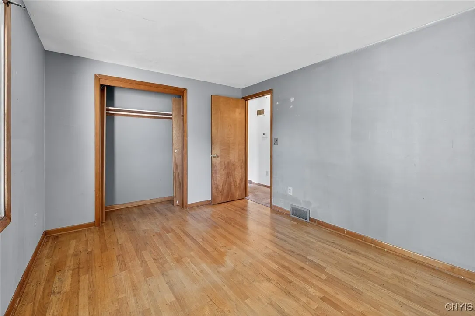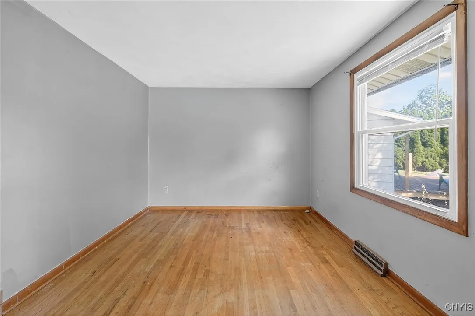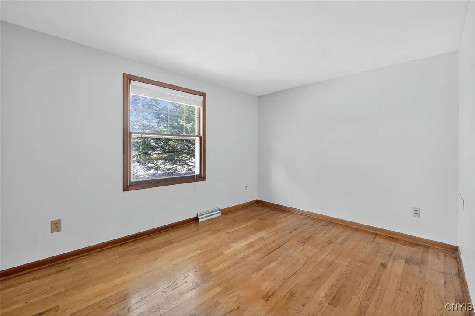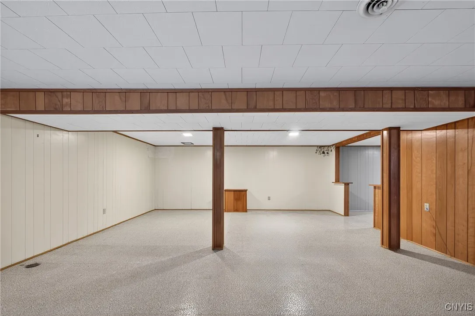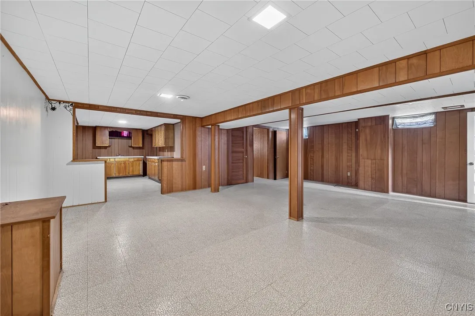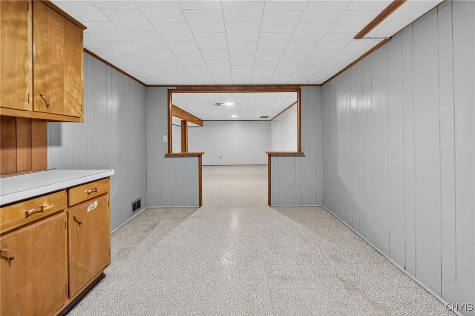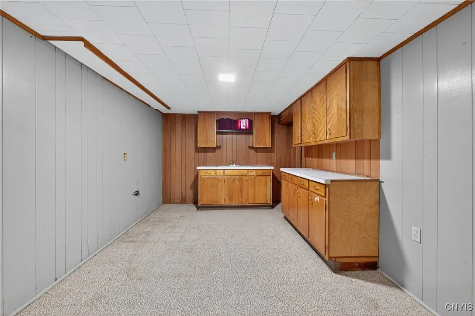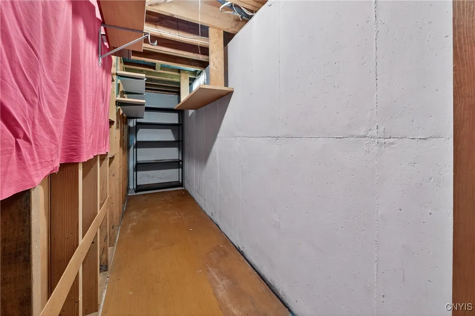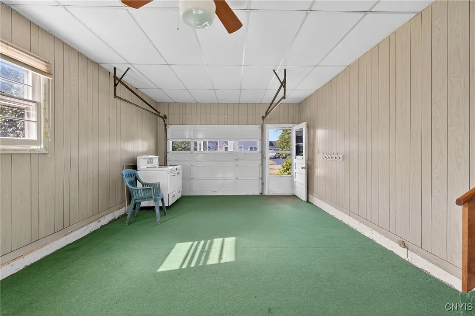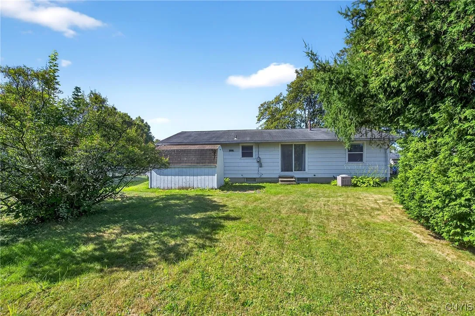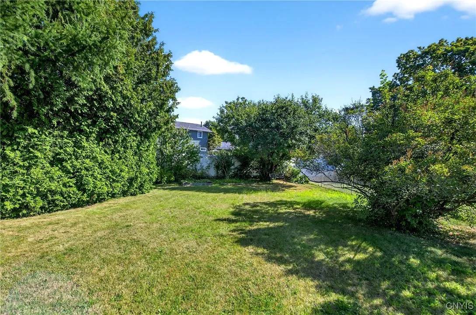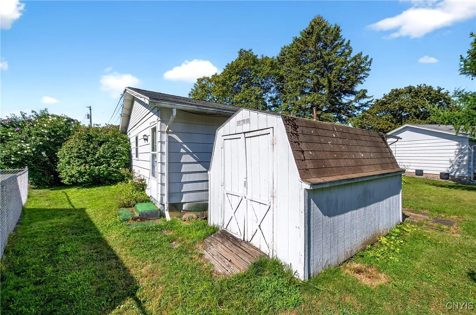Price $184,500
4873 Greystone Drive, Salina, New York 13088, Salina, New York 13088
- Bedrooms : 2
- Bathrooms : 1
- Square Footage : 936 Sqft
- Visits : 5 in 21 days
$184,500
Features
Heating System :
Gas, Forced Air
Cooling System :
Central Air
Basement :
Full, Partially Finished
Appliances :
Dryer, Dishwasher, Electric Range, Refrigerator, Washer, Gas Range, Range Hood, Electric Oven, Exhaust Fan, Gas Oven, Electric Cooktop, Gas Water Heater
Architectural Style :
Ranch
Parking Features :
Attached, Garage
Pool Expense : $0
Roof :
Asphalt
Sewer :
Connected
Address Map
State :
NY
County :
Onondaga
City :
Salina
Zipcode :
13088
Street : 4873 Greystone Drive, Salina, New York 13088
Floor Number : 0
Longitude : W77° 49' 16.1''
Latitude : N43° 6' 24.9''
MLS Addon
Office Name : Howard Hanna Real Estate
Association Fee : $0
Bathrooms Total : 2
Building Area : 936 Sqft
CableTv Expense : $0
Construction Materials :
Fiber Cement
DOM : 5
Electric Expense : $0
Exterior Features :
Blacktop Driveway
Flooring :
Carpet, Hardwood, Laminate, Varies
Garage Spaces : 1
Interior Features :
Bedroom On Main Level, Eat-in Kitchen, Second Kitchen, Main Level Primary
Internet Address Display : 1
Internet Listing Display : 1
SyndicateTo : Realtor.com
Listing Terms : Cash,Conventional,FHA,VA Loan
Lot Features :
Rectangular, Rectangular Lot, Residential Lot
LotSize Dimensions : 95X132
Maintenance Expense : $0
Parcel Number : 314889-038-000-0003-010-000-0000
Special Listing Conditions :
Standard
Stories Total : 1
Subdivision Name : Oot Mdws
Utilities :
Sewer Connected, Water Available
Virtual Tour : Click Here
Property Description
Welcome to this sweet 2 bedroom, 1.5 bathroom ranch located in the heart of Liverpool in “The Meadows”. If you’re looking for a great starter home, this is the home for you! Make this your own! The main level you’ll find a spacious kitchen and family room, along with 2 bedrooms and full bathroom. Downstairs, you’ll find a fully finished basement with a second kitchen! (The stove in the garage belongs in the basement kitchen). Perfect for a second family room, home office, hobby space or a game room. The one car garage is also finished with an indoor/outdoor rug and a screen panel door. Step outside to a private spacious back yard. This home has endless possibilities!
Basic Details
Property Type : Residential
Listing Type : Closed
Listing ID : S1629911
Price : $184,500
Bedrooms : 2
Rooms : 5
Bathrooms : 1
Half Bathrooms : 1
Square Footage : 936 Sqft
Year Built : 1966
Lot Area : 12,540 Sqft
Status : Closed
Property Sub Type : Single Family Residence
Agent info


Element Realty Services
390 Elmwood Avenue, Buffalo NY 14222
Mortgage Calculator
Contact Agent

