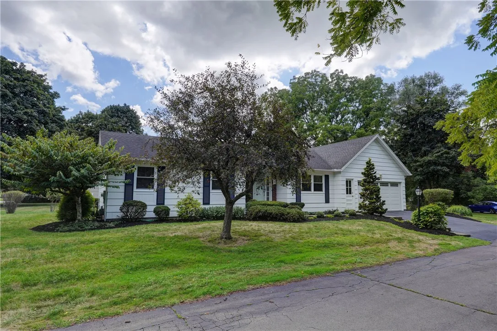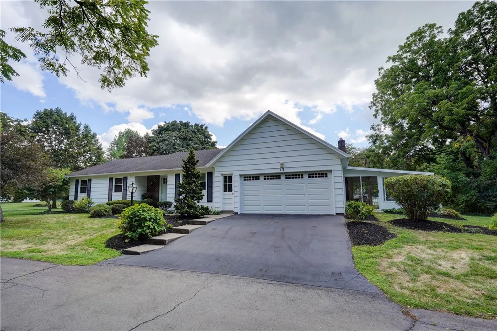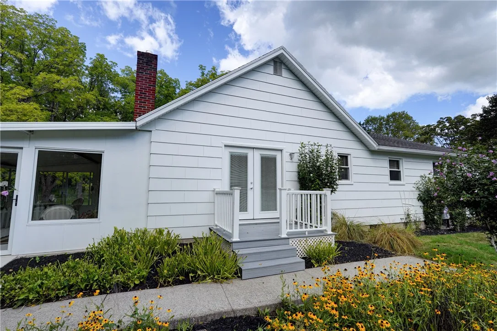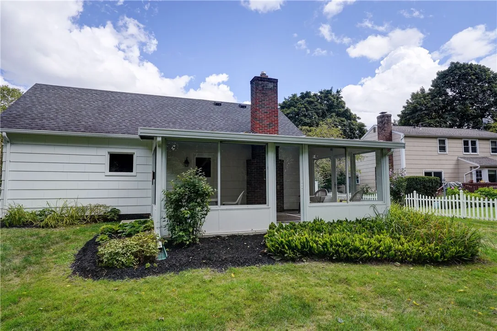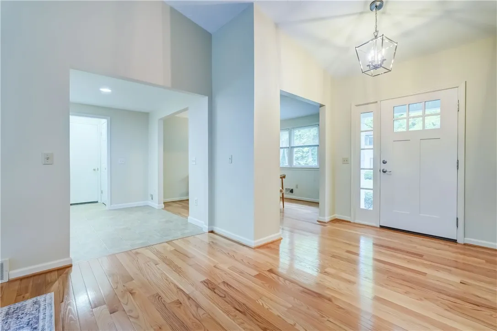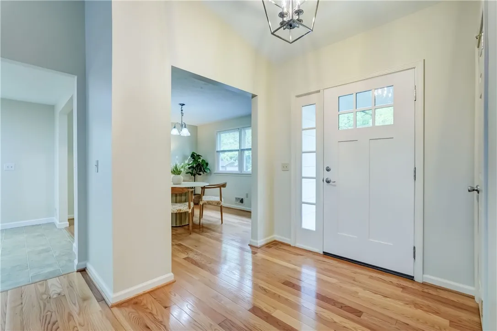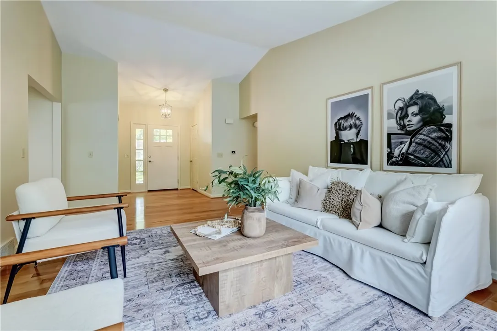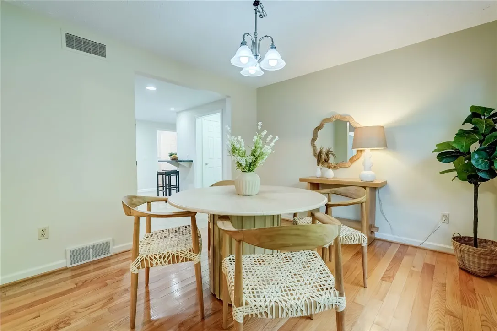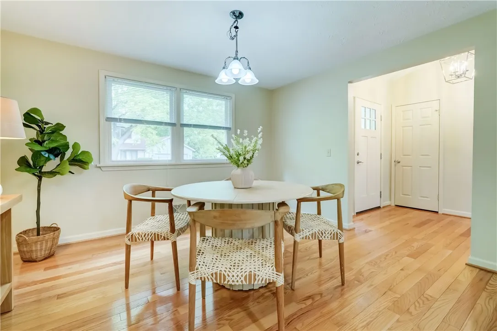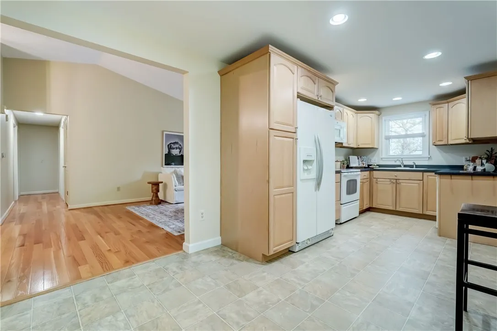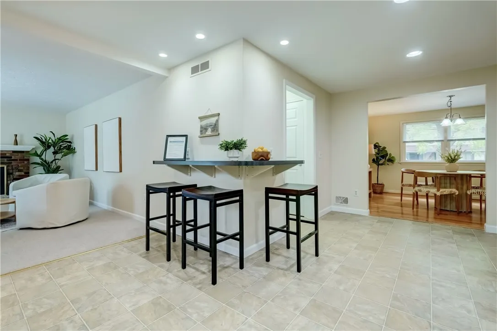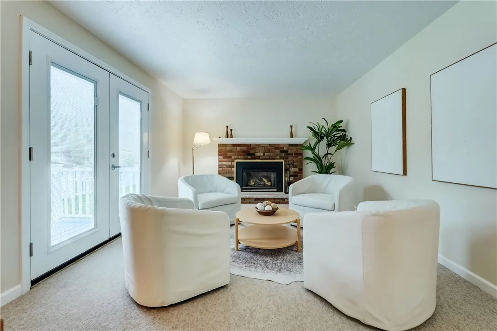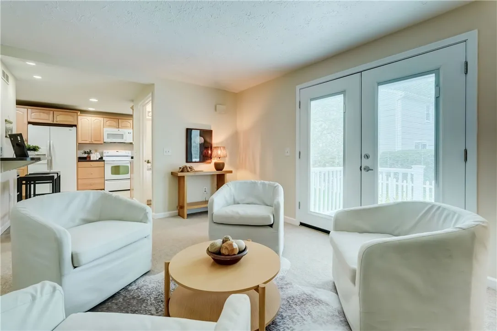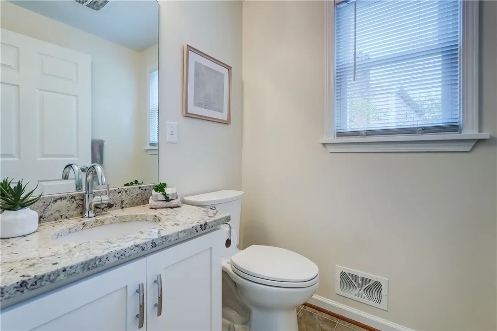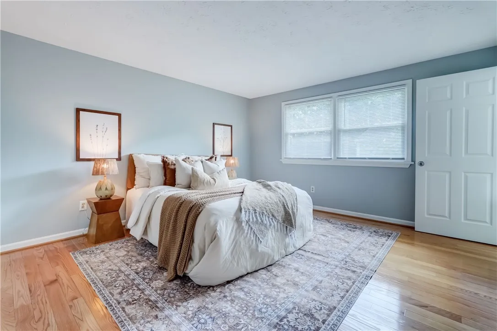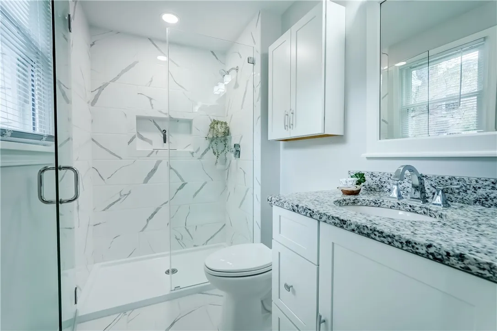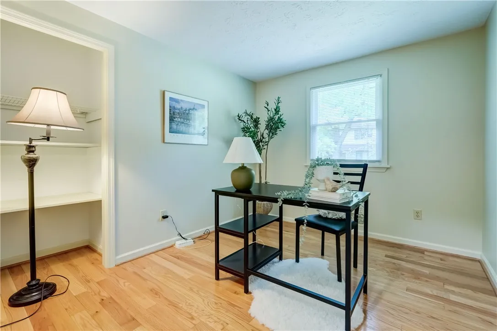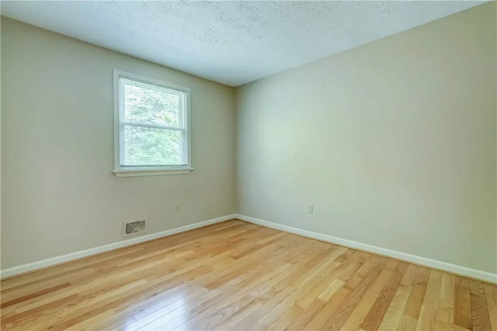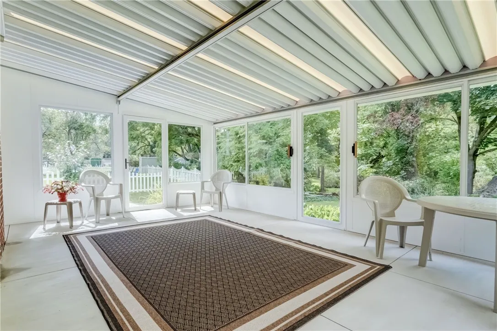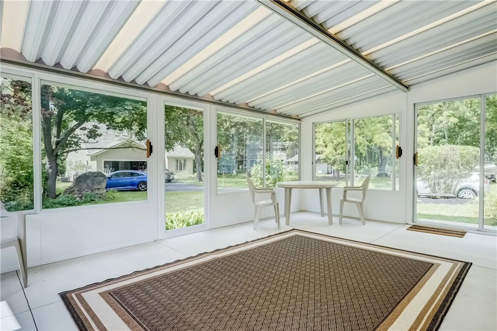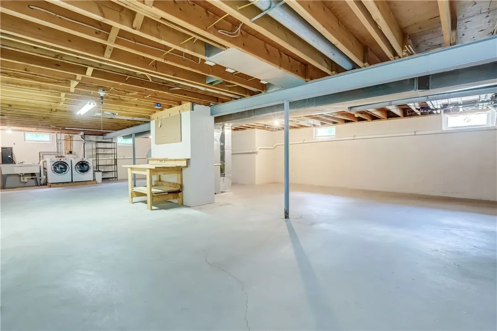Price $319,900
13 Tree Brook Drive, Penfield, New York 14625, Penfield, New York 14625
- Bedrooms : 3
- Bathrooms : 2
- Square Footage : 1,632 Sqft
- Visits : 7 in 21 days
Welcome to this newly updated 3 bedroom, 2.5 bath ranch located on a quiet cul-de-sac street. The house features beautiful hardwood flooring and a large inviting living room with a vaulted ceiling. The hardwood floors extend into the hallway along with all three bedrooms. The large primary en suite bedroom showcases a new bath that includes new tile, new flooring and fixtures. The kitchen features updated maple cabinetry, a cozy breakfast bar, and an adjoining dining room for all your entertaining needs. In addition to the living room there is also a generous family room with a gas fireplace and a sliding door that allows easy access to the backyard. The three season room has been updated with new concrete flooring and walls of windows for outdoor enjoyment. The full basement provides you with opportunities for additional living or flex space along with a washer and dryer. HVAC (2024), Water Heater (2020), Garage Door (2025), New front door and storm door (2025), 200 amp elec. service (2025). Please make all offers good for 24 hours. Showings begin Friday August 29th at 10 a.m. Delayed negotiations begin Thursday September 4th at 1 p.m.




