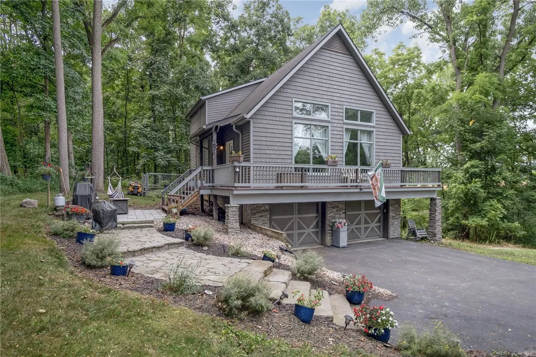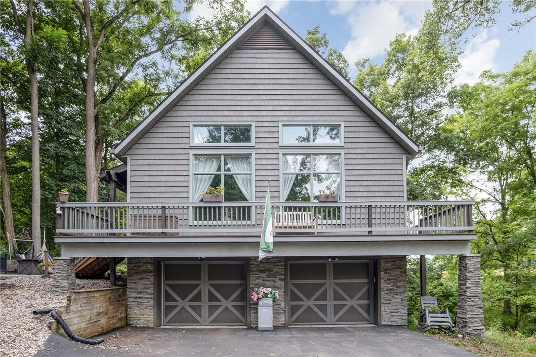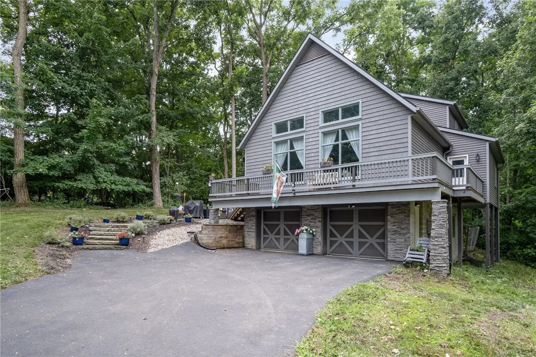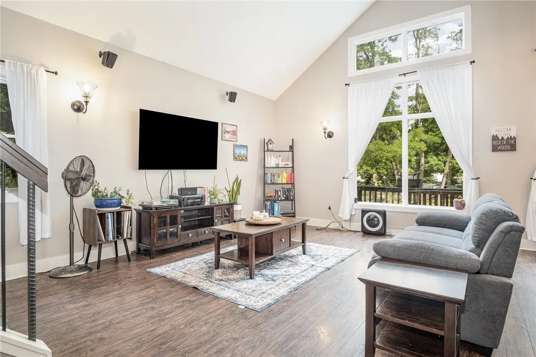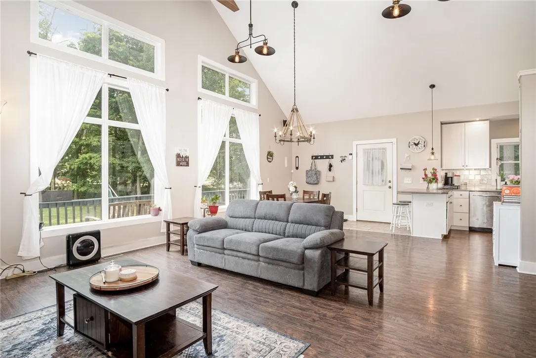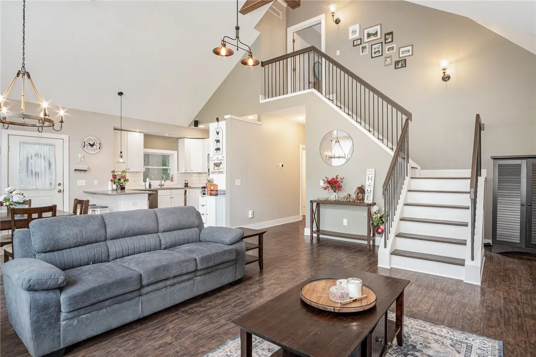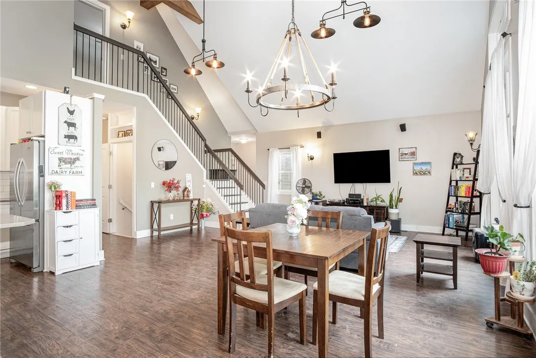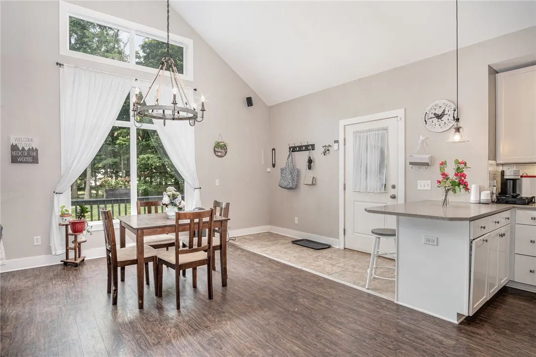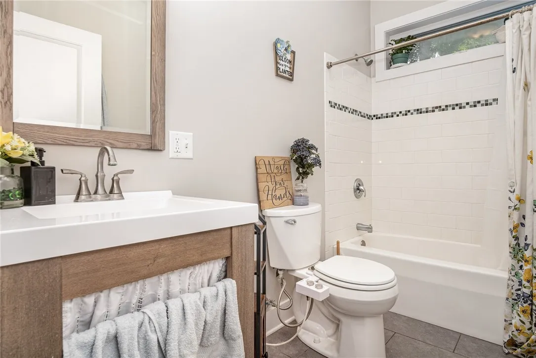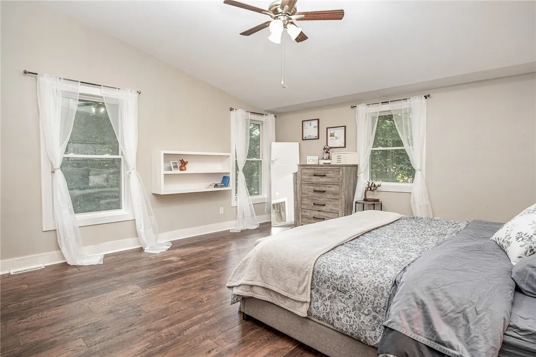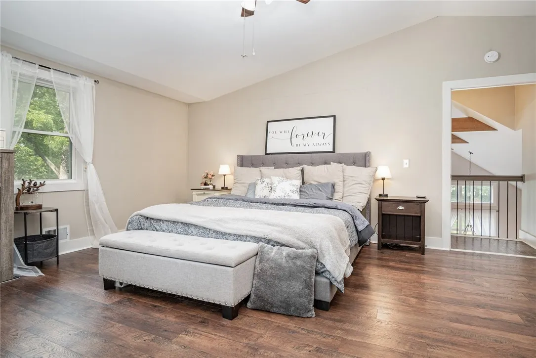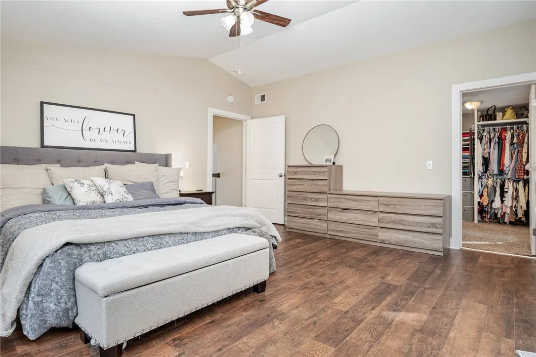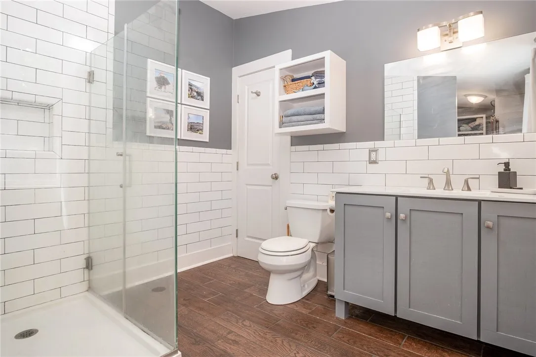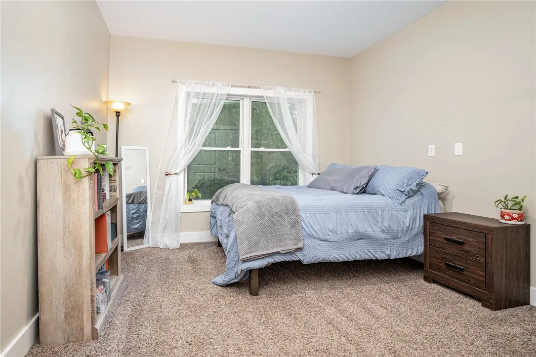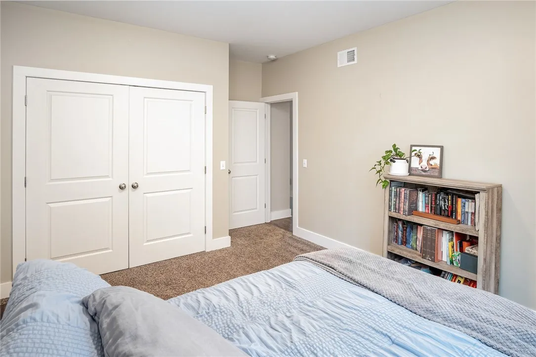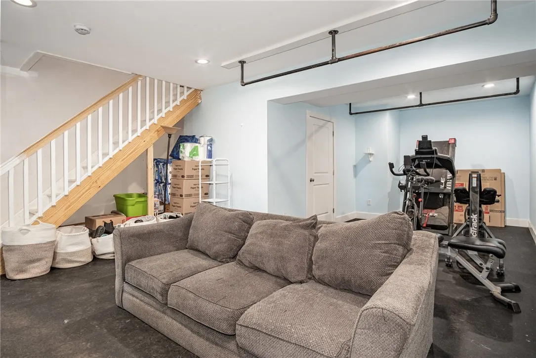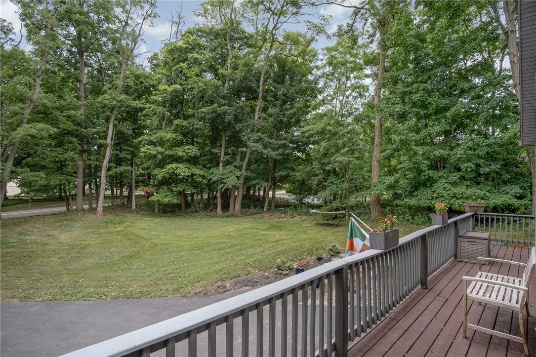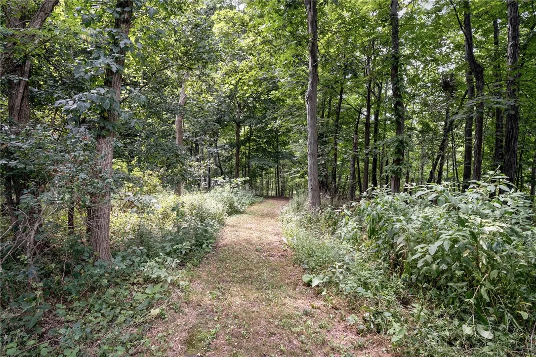Price $399,900
389 Sheldon Road, Mendon, New York 14472, Mendon, New York 14472
- Bedrooms : 3
- Bathrooms : 2
- Square Footage : 1,755 Sqft
- Visits : 4 in 21 days
Welcome to your private wooded retreat. Set on 1.77 scenic acres, this beautifully maintained 3 bedroom, 2 bath home offers the perfect blend of character, comfort, and function. Step inside to find a bright and airy great room with soaring ceilings, oversized windows, and a spacious open concept layout ideal for everyday living and entertaining. The kitchen features modern white cabinetry, stainless steel appliances, and a seamless connection to the dining and living areas.
The versatile floor plan offers two bedrooms and a full bath on the first floor along with a large laundry and mudroom for everyday ease. Upstairs, enjoy a private owner’s suite with generous space and natural light. The partially finished basement provides bonus flex space for a gym, office, or rec room, while the two car garage below adds excellent storage and functionality.
Outside, relax on the expansive front facing deck set up like a porch and perfect for enjoying peaceful mornings or evening sunsets. With wooded trails, open green space, and a peaceful creek, this one checks all the boxes.
Delayed Showings/Negotiation. Showings begin 08/05/25 at 10am. Offers to be submitted on 08/11/25 by noon and good until 8pm.



