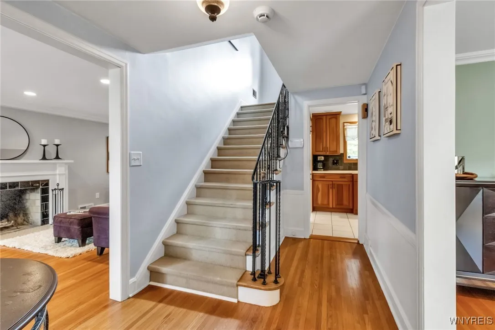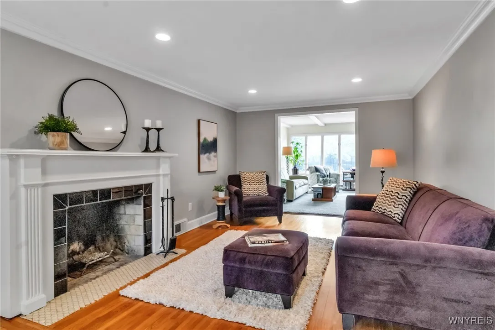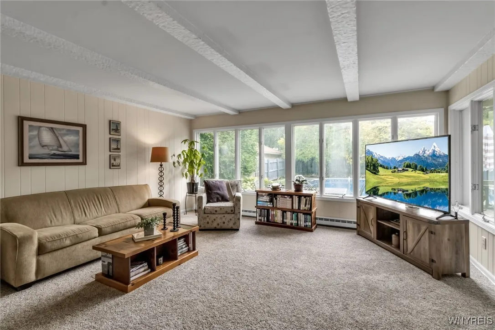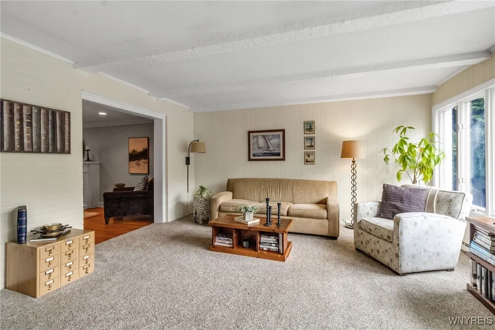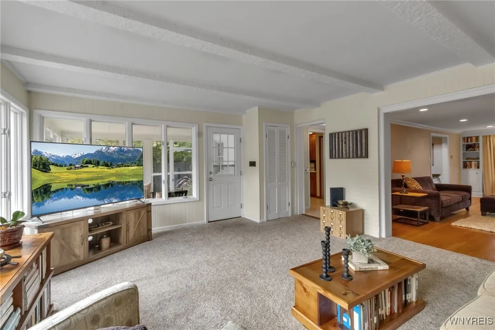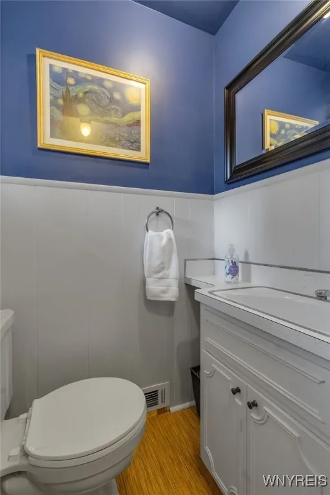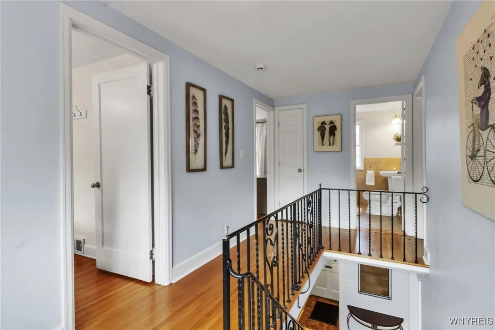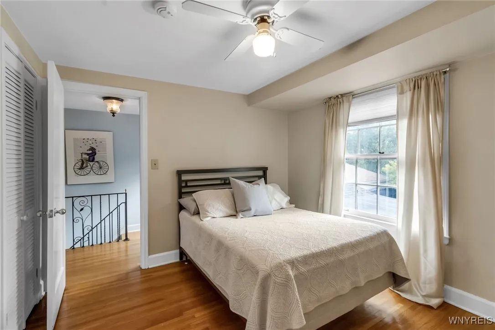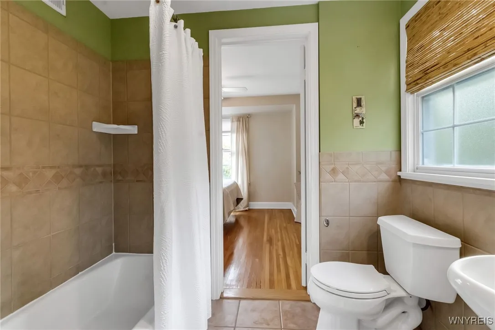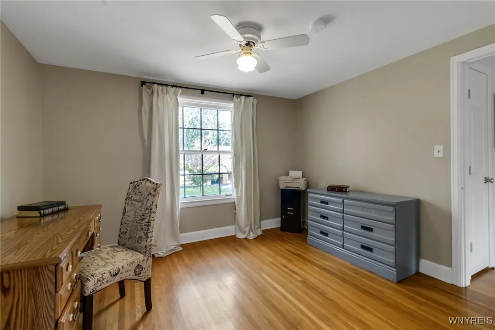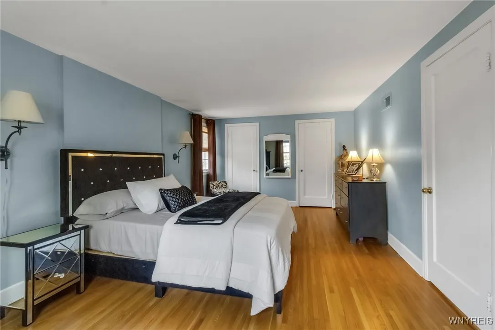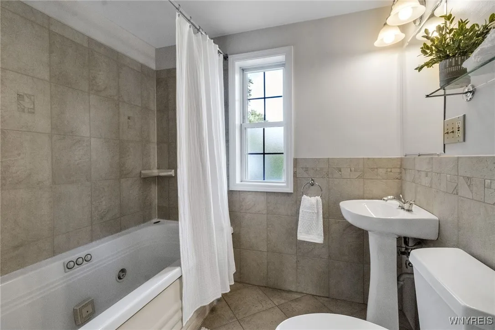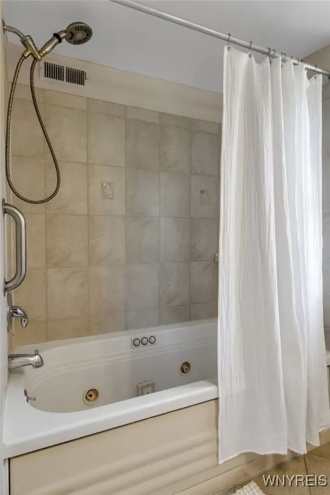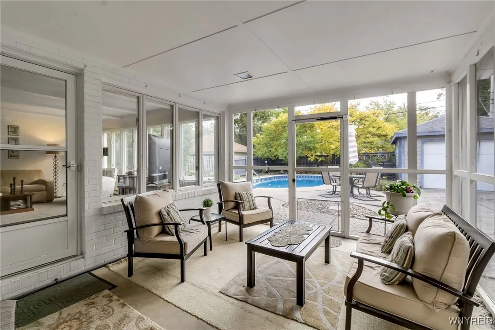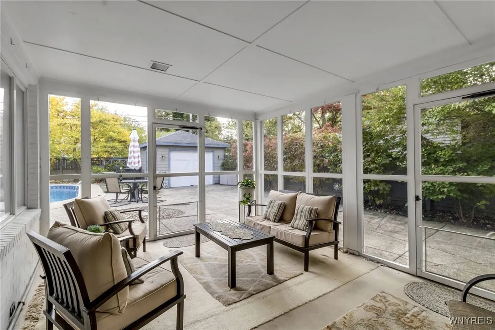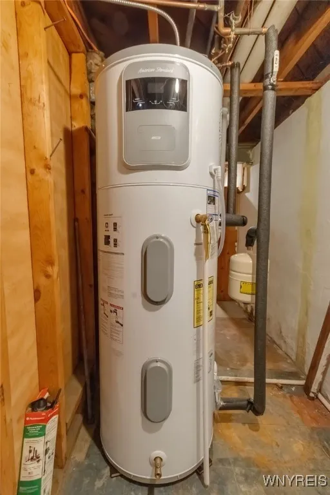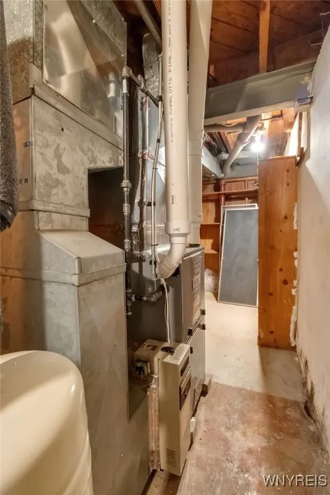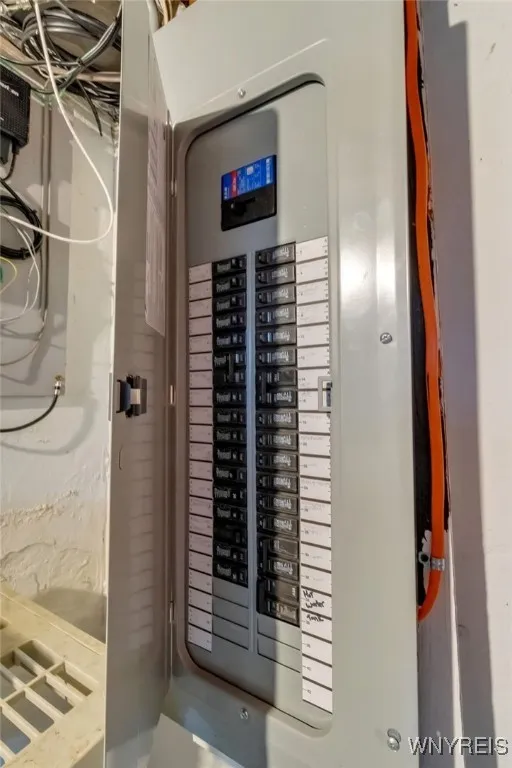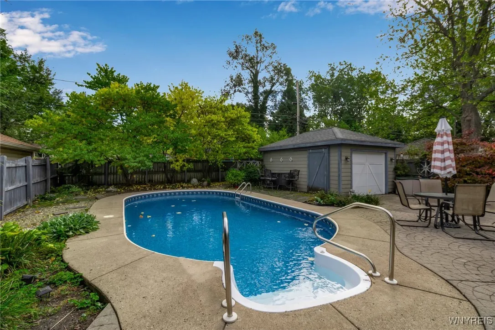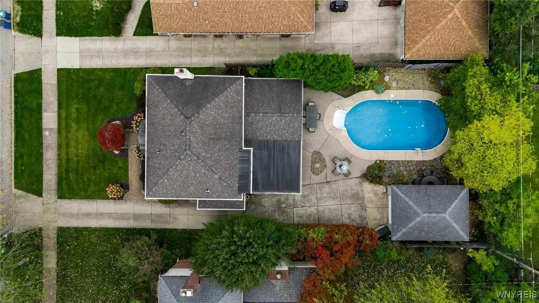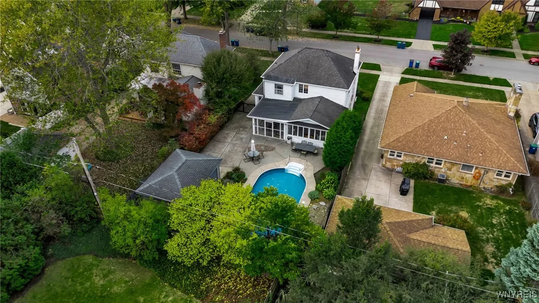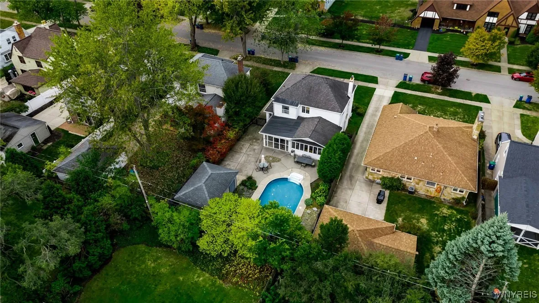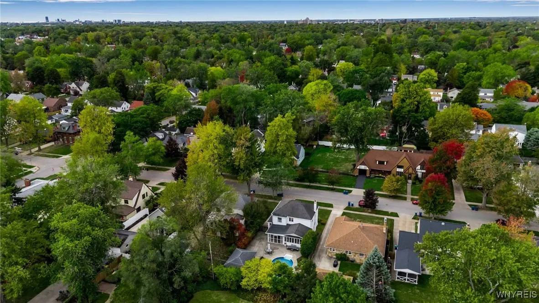Price $519,900
94 Walton Dr, Amherst, New York 14226, Amherst, New York 14226
- Bedrooms : 3
- Bathrooms : 2
- Square Footage : 1,994 Sqft
- Visits : 6 in 4 days
Welcome to this beautiful property situated on a tree-lined street in one of the area’s most sought-after neighborhoods! From the moment you arrive you will notice the inviting curb appeal, lush landscaping and a graceful facade with a welcoming presence that instantly feels like home. Beautifully cared-for home that perfectly blends timeless Snyder character with stylish, modern updates. Step inside this sun-drenched interior with gleaming hardwood floors, original architectural details and modern updates throughout. Updated kitchen with modern cabinetry, all appliances included and plenty of workspace for the home chef. First floor showcases a living room with built-ins and wbfplc. The formal dining room overlooks the front yard. Spacious family room with a wall of windows opens up to the private backyard. Upstairs, spacious 2-bedrooms offer natural light streaming through every window with a shared ensuite bath. The spacious primary ensuite w/2-closets and modern spa-like bath. Step outside to your private park-like backyard with patio, beautifully landscaped, in-ground pool and large screened in porch. The Newly rebuilt oversized garage offers extensive storage options. Enjoy peace of mind recent updates: furnace ‘25, HWT ‘25, electrical panel ’25, dishwasher & microwave ’20, chimney ’23, pool liner ’24, sec sys, insulation, gutter guards and more. Walking distance to shops, restaurants, parks, minutes to the airport and downtown Buffalo. OPEN HOUSE SUNDAY, OCTOBER 19TH, 12-2PM. This home is truly move-in ready!









