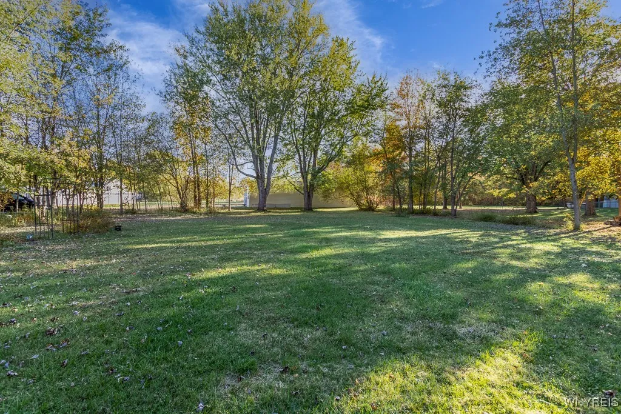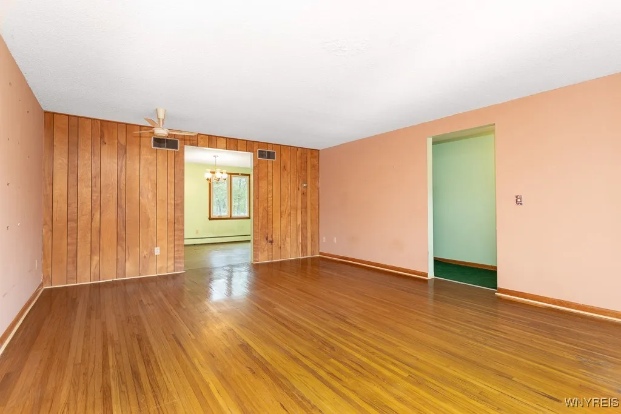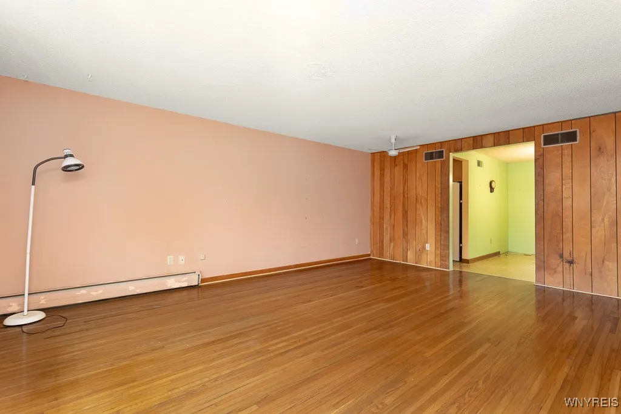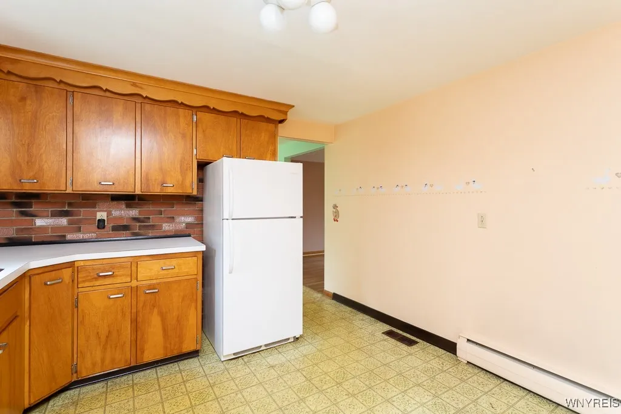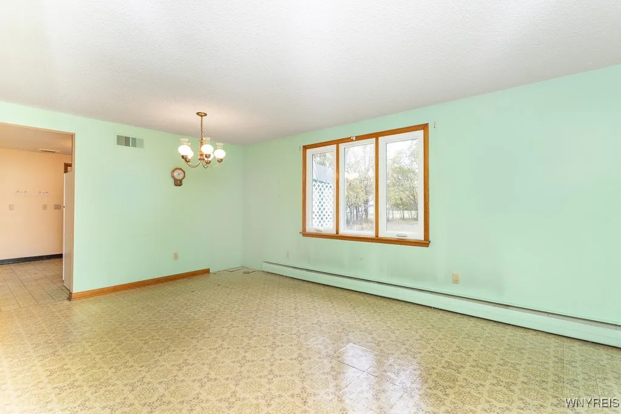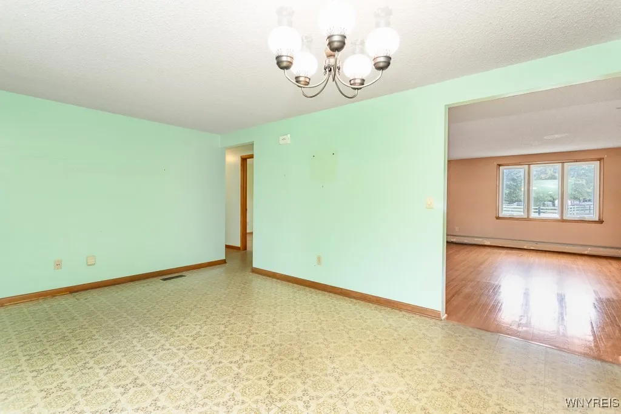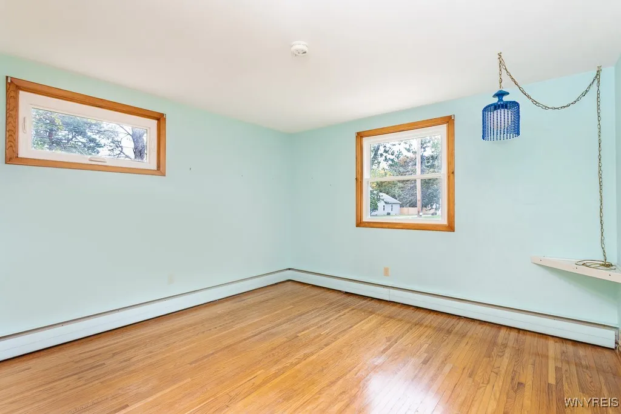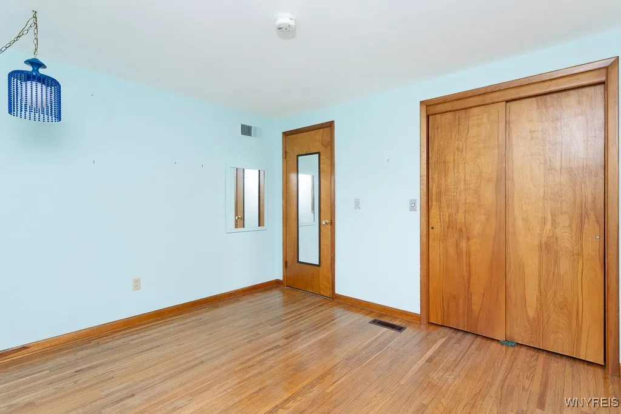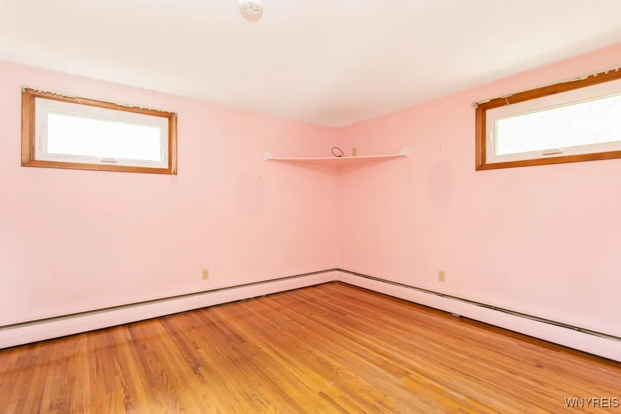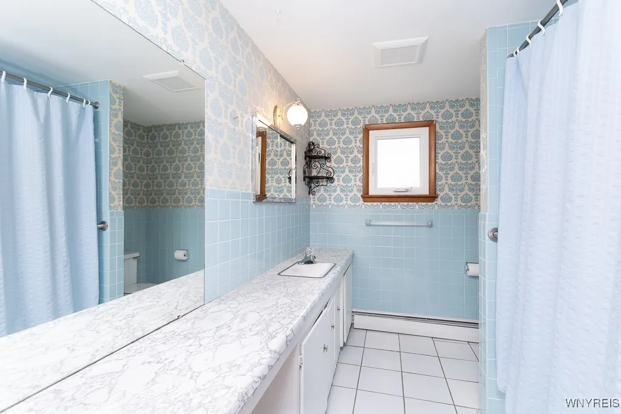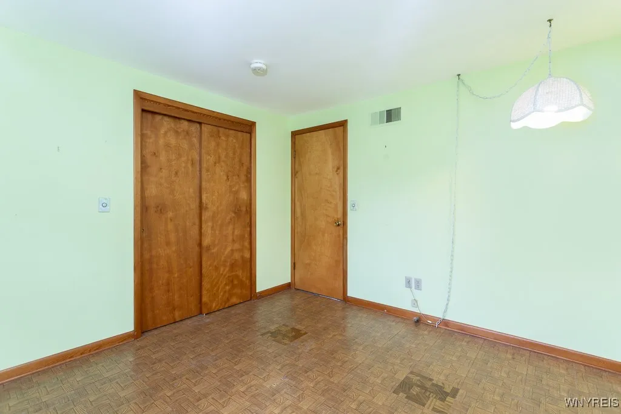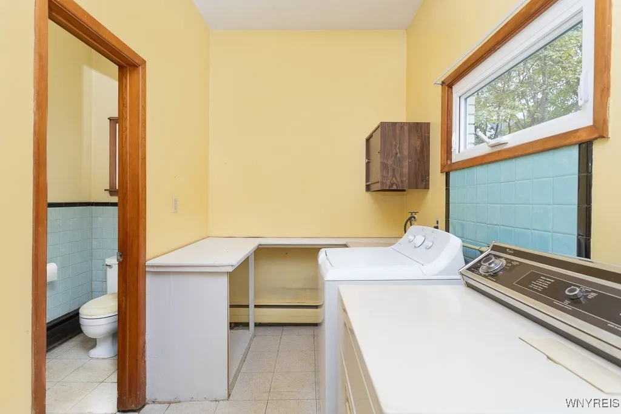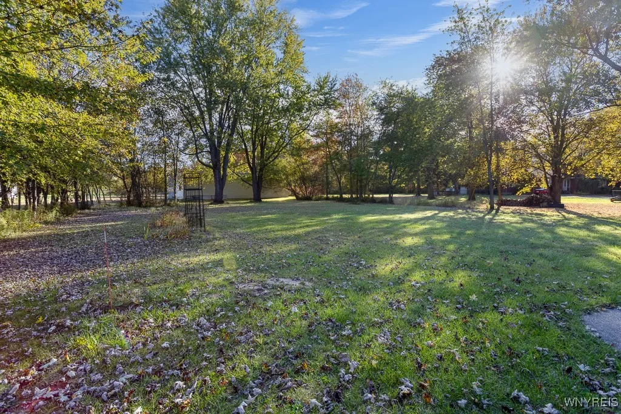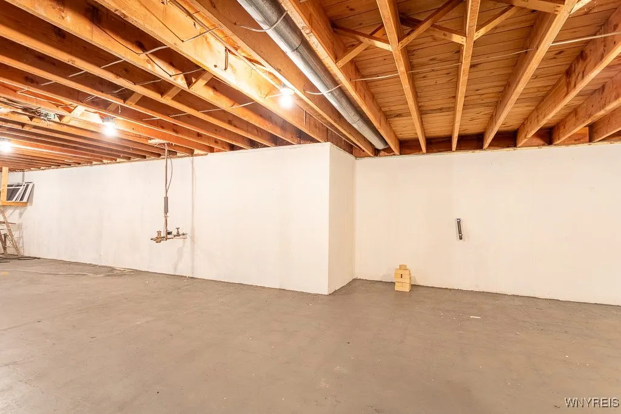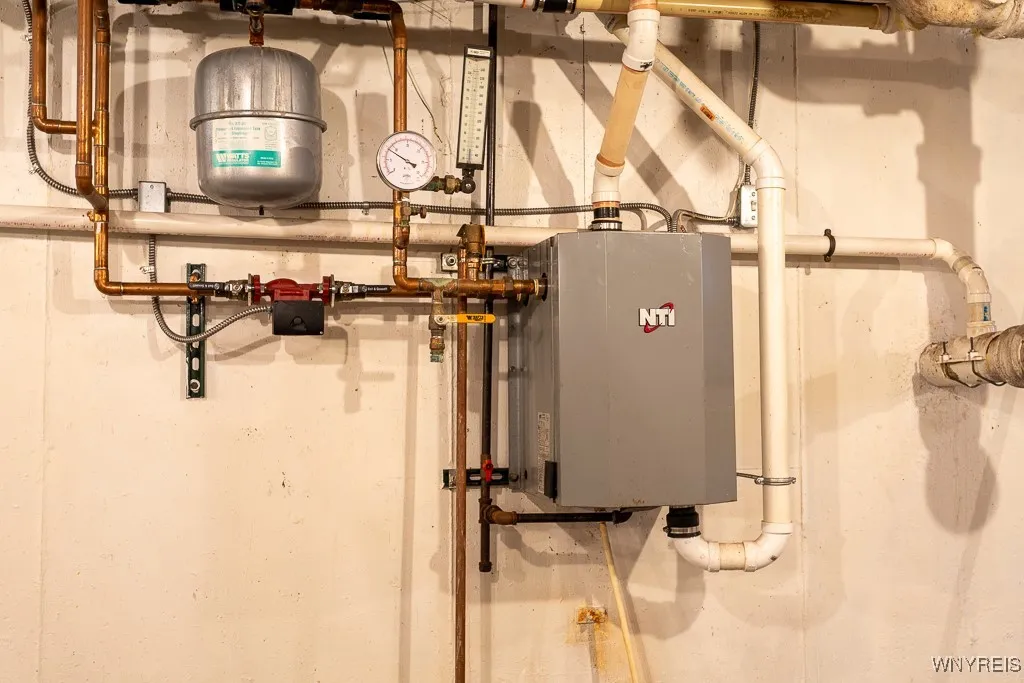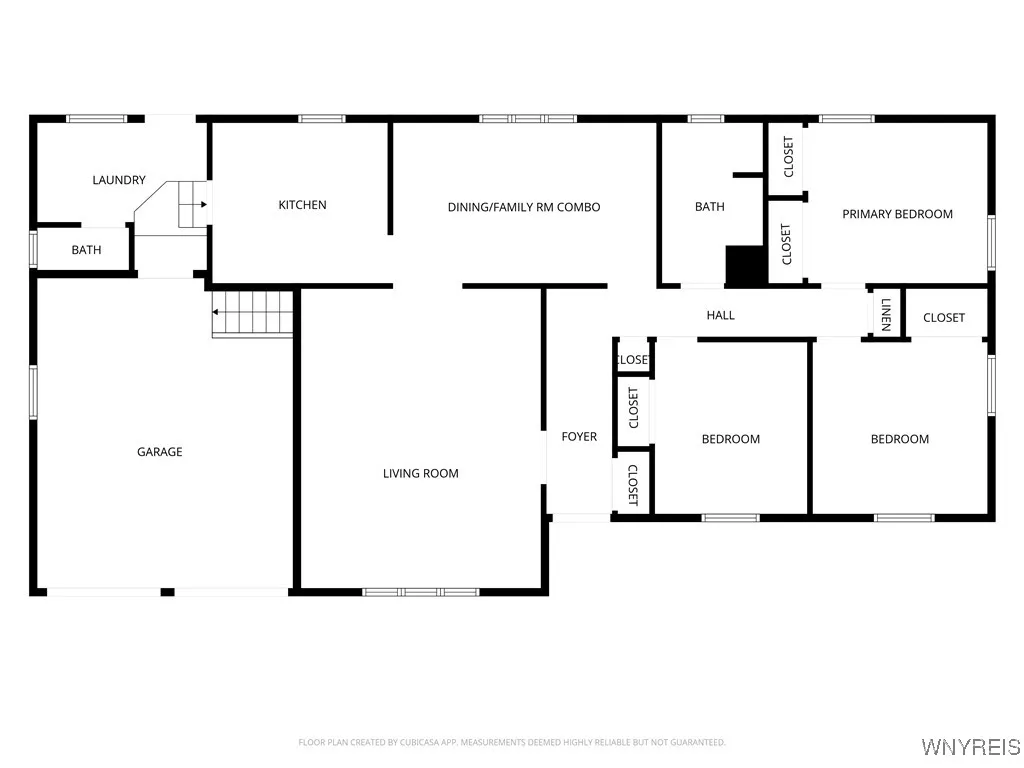Price $289,900
8115 Tonawanda Creek Road, Clarence, New York 1405, Clarence, New York 14051
- Bedrooms : 3
- Bathrooms : 1
- Square Footage : 1,473 Sqft
- Visits : 4 in 2 days
Sitting on over half an acre in Clarence, this 3-bedroom, 1.5-bath brick RANCH offers comfortable living with generous room sizes and a great location in the Williamsville School District. The large living room and all bedrooms feature hardwood floors. The versatile dining area can easily adapt to your needs, working just as well as a family room, home office, or playroom. The eat-in kitchen includes ample cabinet storage, a built-in oven (2022), cooktop, microwave (2024), and a classic brick backsplash. Enjoy the convenience of first-floor laundry, complete with a washer (2023) and dryer. Replacement windows (2022) can be found throughout the home, along with ductwork already in place for the easy addition of central air (condenser and air handler needed). You’ll appreciate the privacy and space between neighbors, featuring a rear patio with an attached lattice pergola and a front paver patio bordered by a brick wall. A double-wide driveway with a turnaround leads to a heated 2.5-car garage that includes extra storage and workspace. The solid basement features a poured foundation, an updated boiler, and a newer electrical panel (2019).





