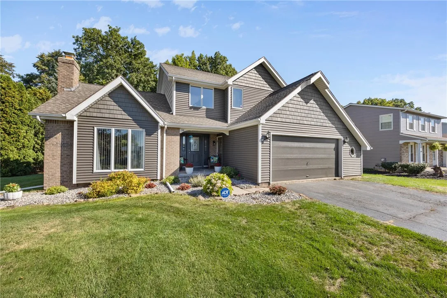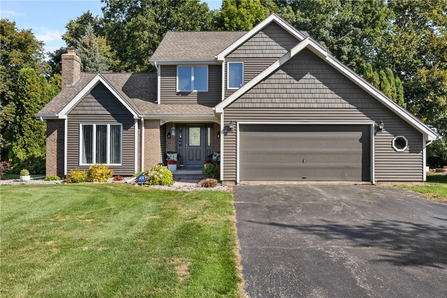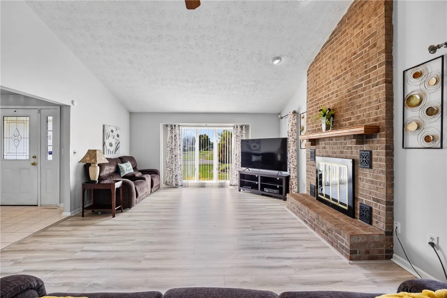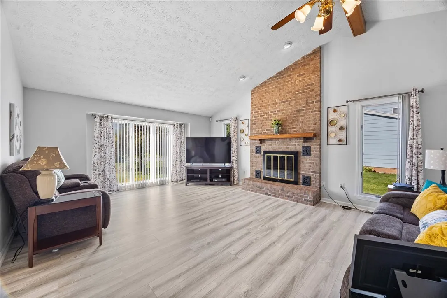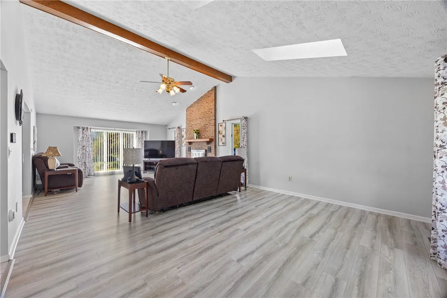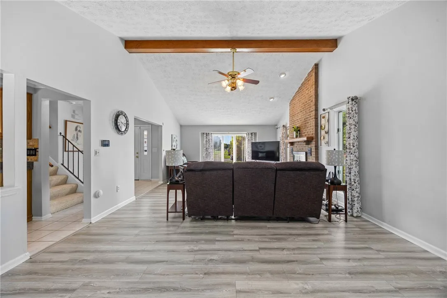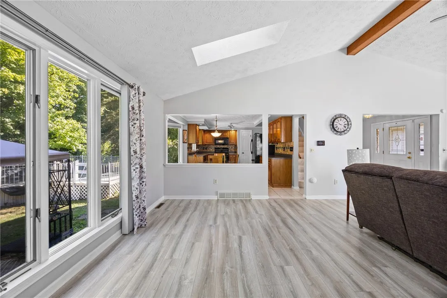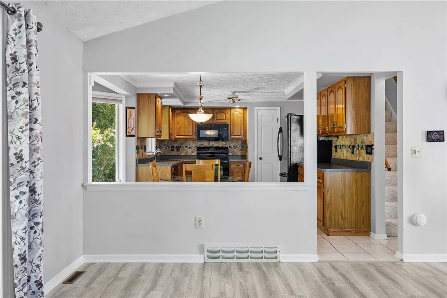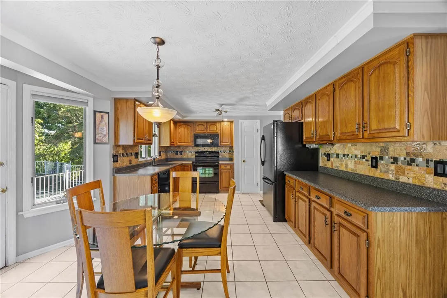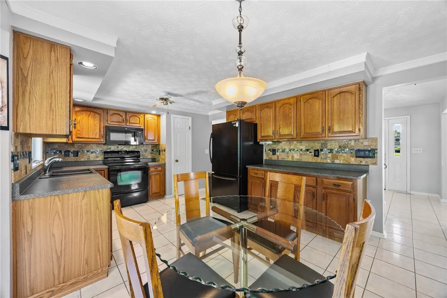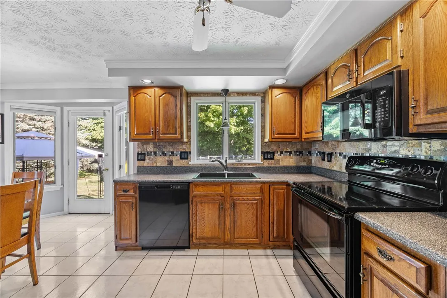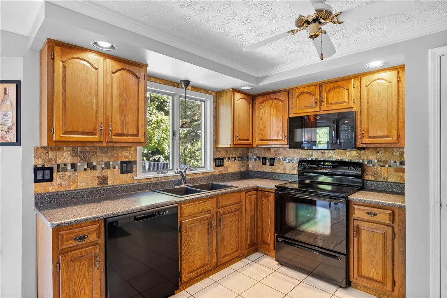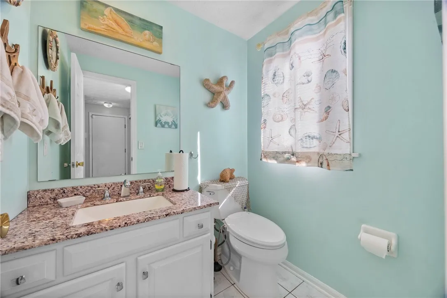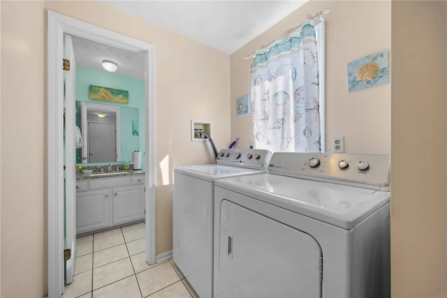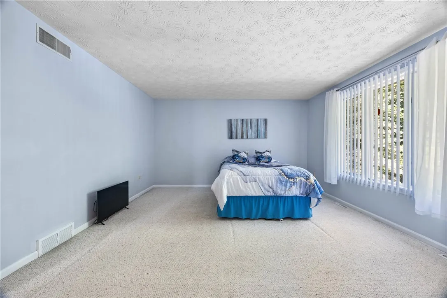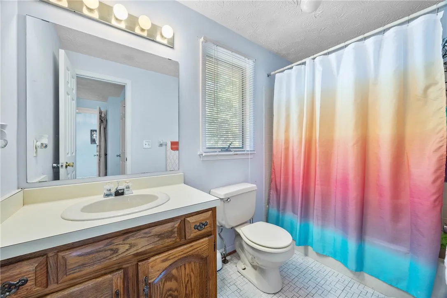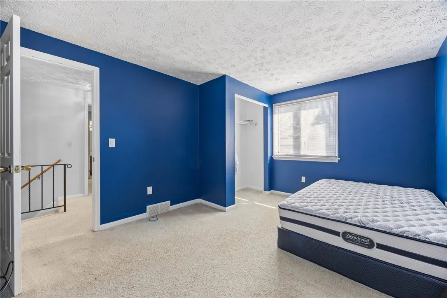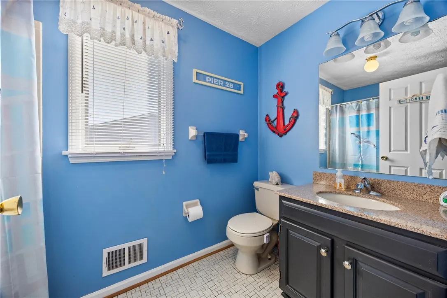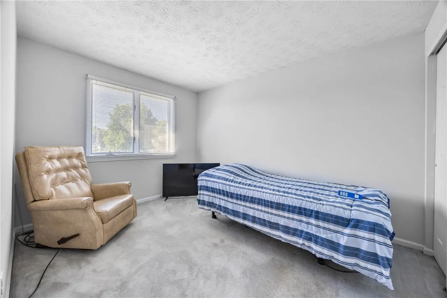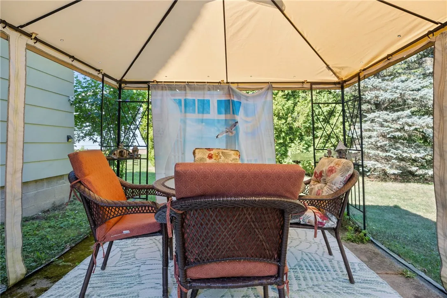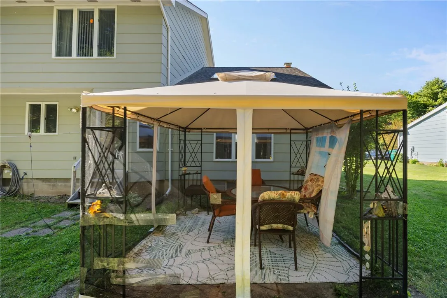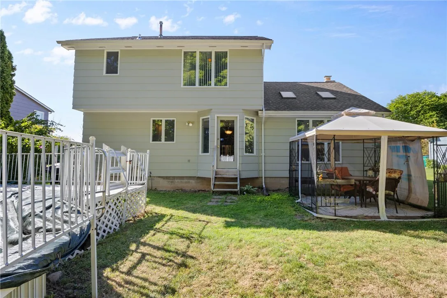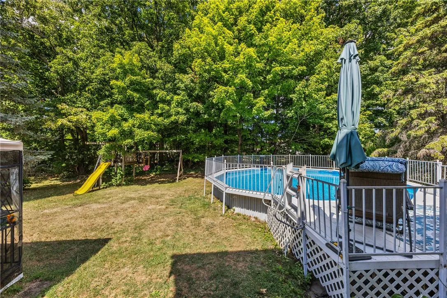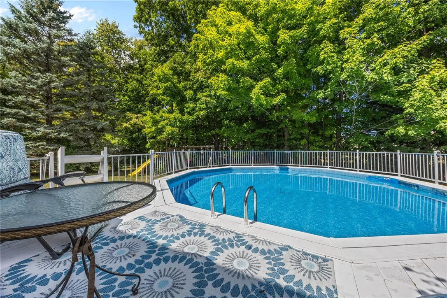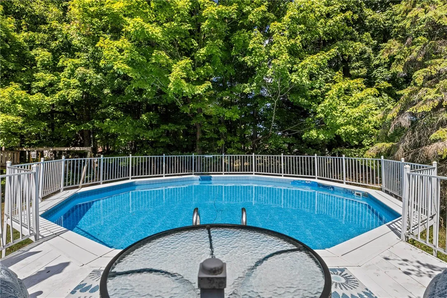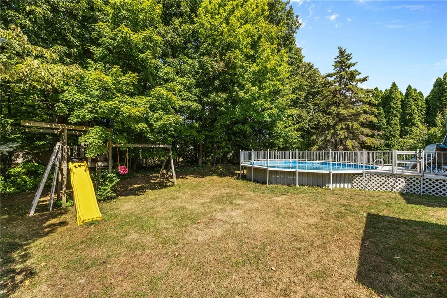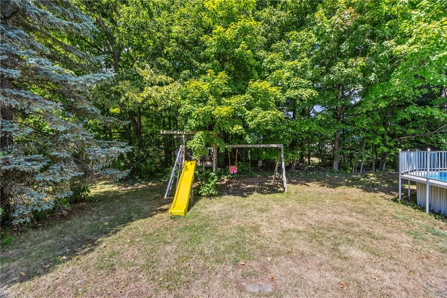Price $274,900
34 La Solis Drive, Greece, New York 14626, Greece, New York 14626
- Bedrooms : 3
- Bathrooms : 2
- Square Footage : 1,599 Sqft
- Visits : 9 in 23 days
This lovingly maintained, one-owner home is hitting the market for the very first time and it’s ready to impress! Nestled on a peaceful street, this beautifully updated property offers the perfect blend of comfort, style, and peace of mind. Step inside to find a bright and spacious great room, featuring soaring ceilings, recessed adjustable lighting, skylights, and a cozy fireplace with a functional Heatalator and electric logs – ideal for gatherings or quiet nights in. The luxury vinyl plank flooring (2023) adds a modern touch, while the open layout provides a warm and welcoming atmosphere. The first floor offers convenience and functionality, including a laundry room, a powder room, and easy access to all main living areas. All appliances included! Major mechanical updates bring peace of mind: a Lennox furnace and central air system (2021), complete with an Aprilaire humidifier, an AO Smith hot water tank (2021), and a smart thermostat to keep your home perfectly comfortable year-round. Upstairs, you’ll find three generously sized bedrooms and two full bathrooms, including a primary suite with a private ensuite bath and a spacious walk-in closet – the ideal retreat. Downstairs, the full 12-course basement provides tall ceilings and a blank canvas – ready to be finished into additional living space, a home gym, workshop, or entertainment area. Step outside to your private backyard oasis: a fenced, tree-lined yard featuring a beautiful above-ground pool with deck, a screened-in gazebo patio, and updated landscaping (2024). Whether you’re entertaining or relaxing, this outdoor space is made to enjoy. Don’t miss this rare opportunity to own a meticulously cared-for, never-before-listed home with modern upgrades and timeless charm.



