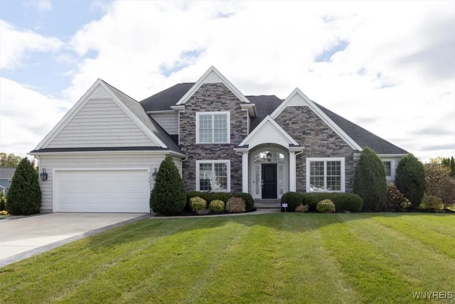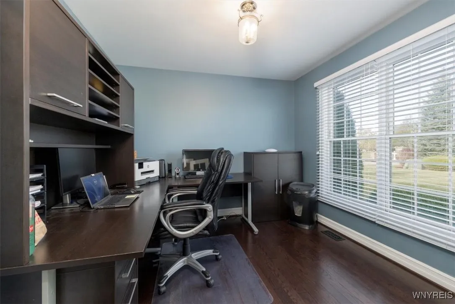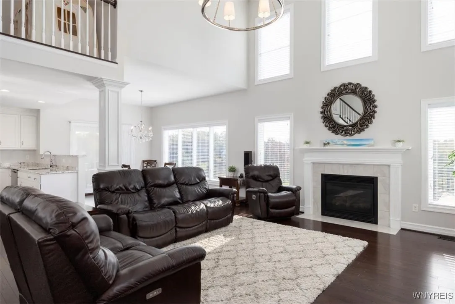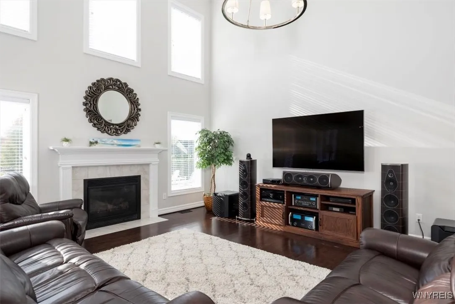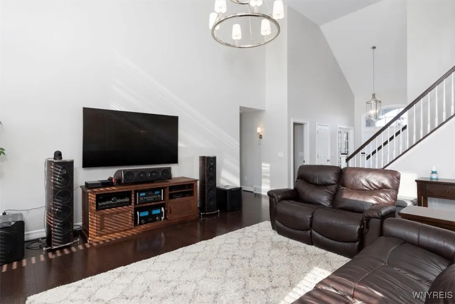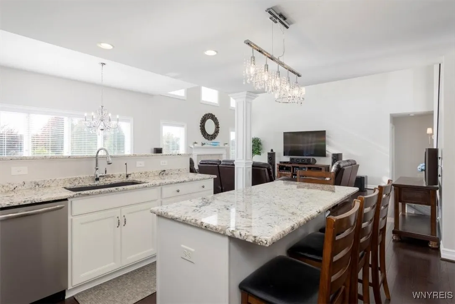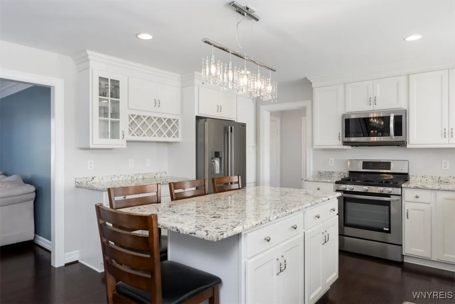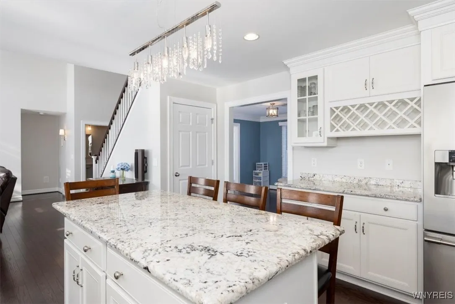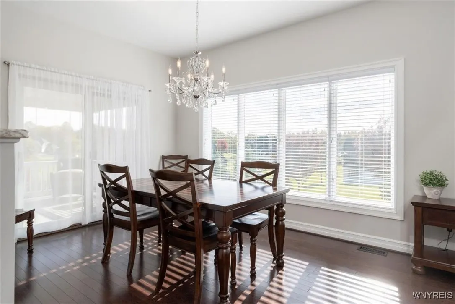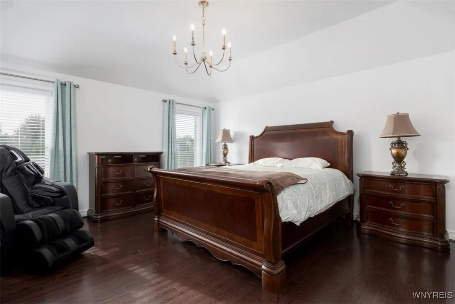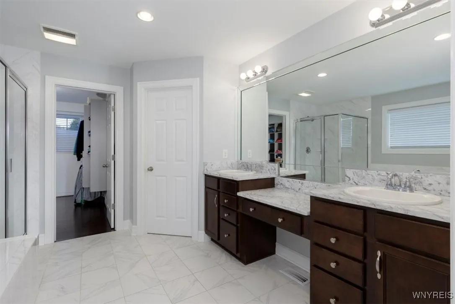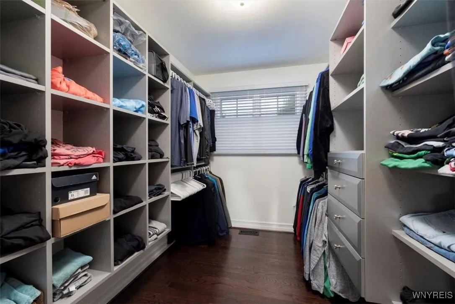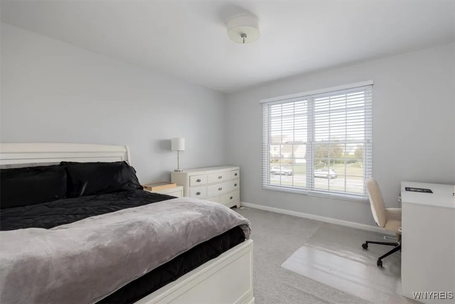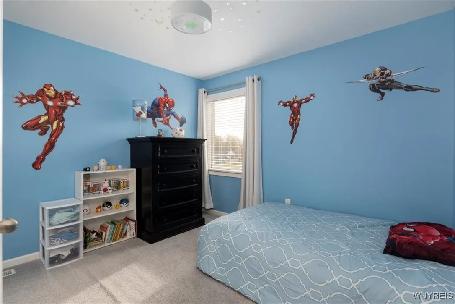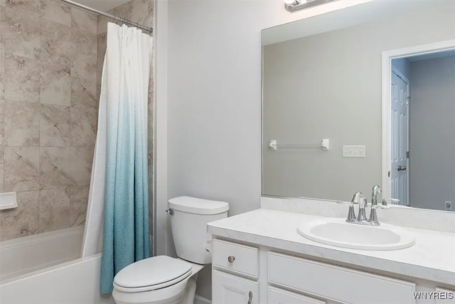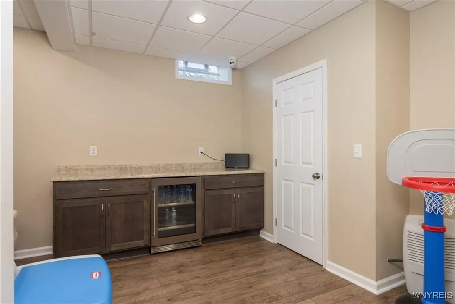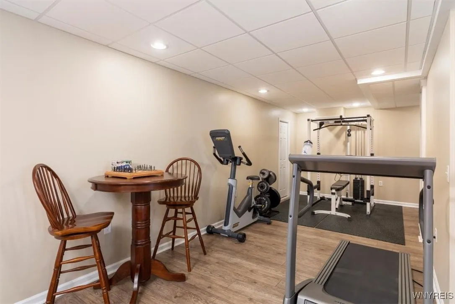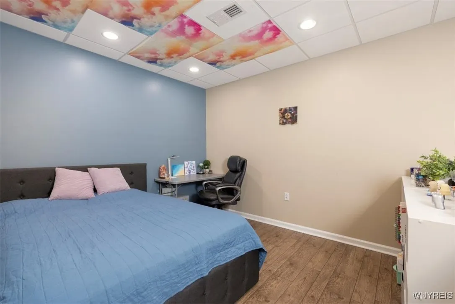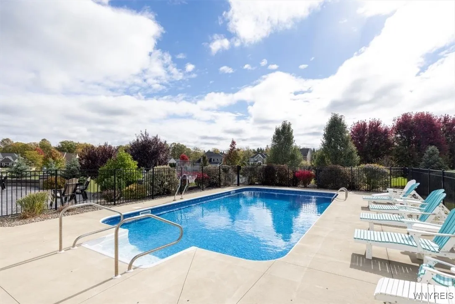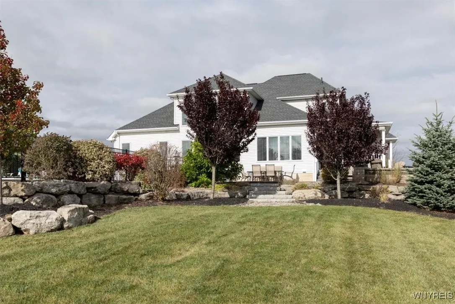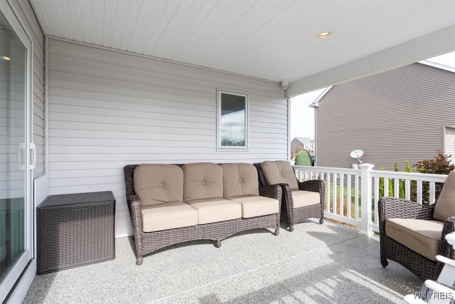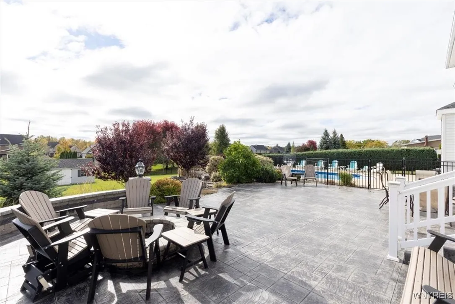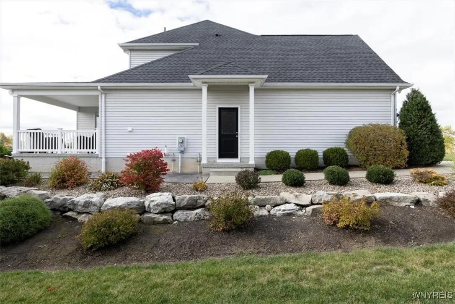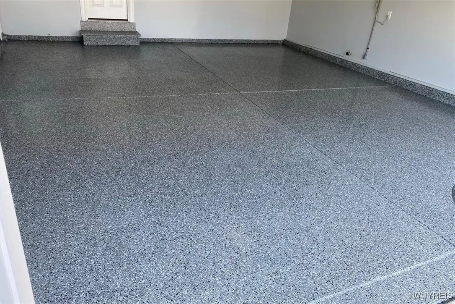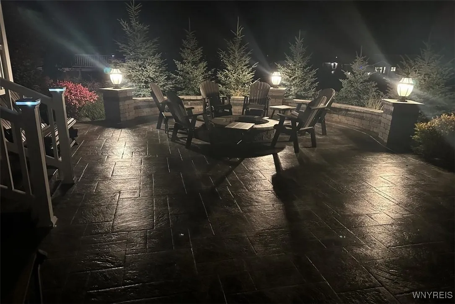Price $799,900
7154 Rolling Meadow Drive, Pendleton, New York 141, Pendleton, New York 14120
- Bedrooms : 4
- Bathrooms : 2
- Square Footage : 2,494 Sqft
- Visits : 4 in 23 days
Beauty awaits you. Stunning first floor primary suite with 2 bedrooms and a loft on 2nd floor. Hardwoods throughout first floor, office with French doors, soaring ceilings throughout. Back hallway with laundry room, large walk in pantry and closet. Primary bedroom with beautiful bath and walk in closet with California closet organizers. Gorgeous professionally landscaped backyard with covered patio with epoxy floor, paved concrete patio with built in fire pit, inground pool, boulders with steps down to yard with shed. Finished basement with egress windows, LVP flooring, bedroom and bath. Epoxy garage floor, sprinkler system, extra wide concrete driveway with stamped border. Starpoint schools. Look no further, nothing to do but move in!! Sq ft is different from tax records, see floor plans in attachments.



