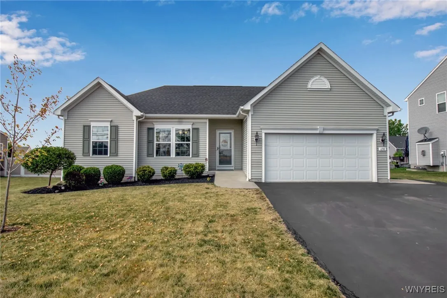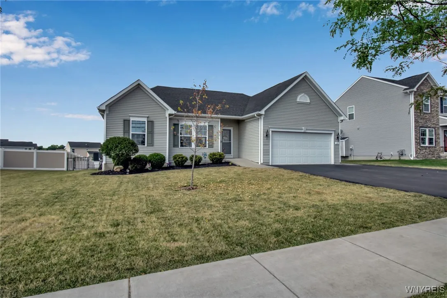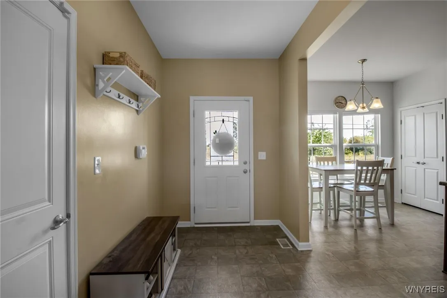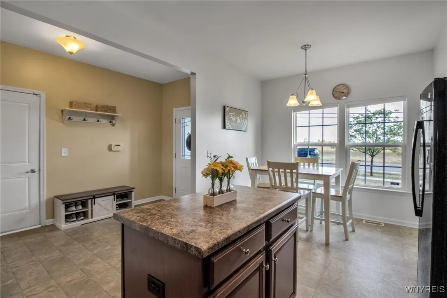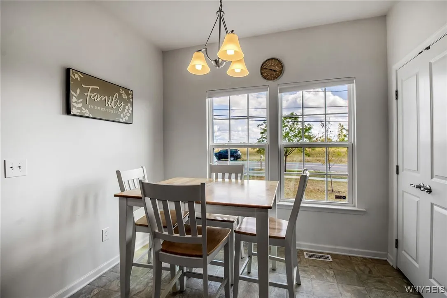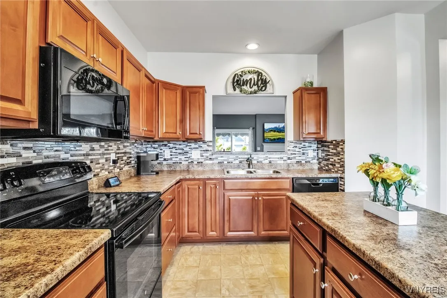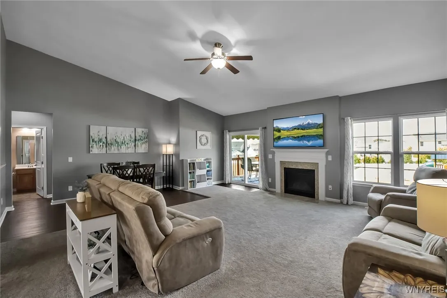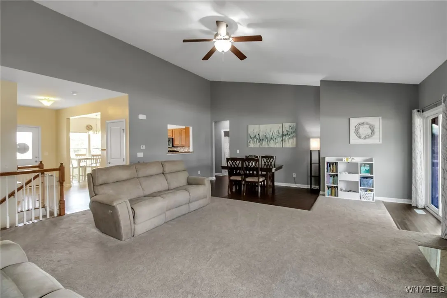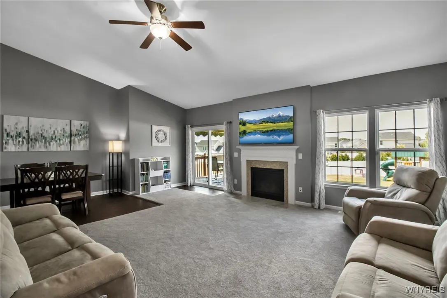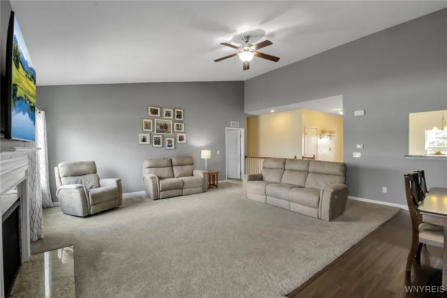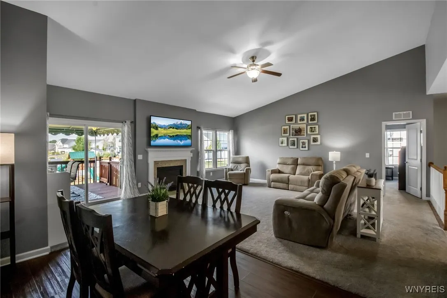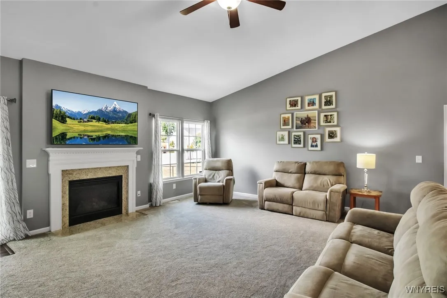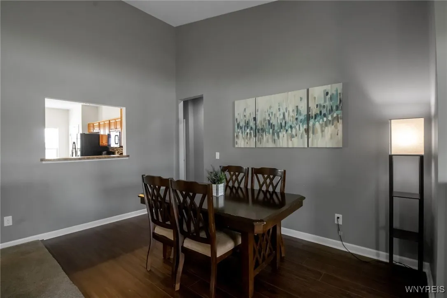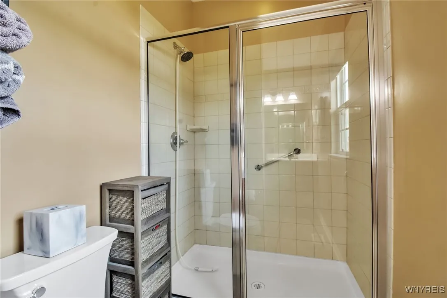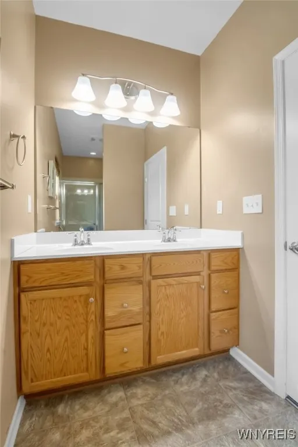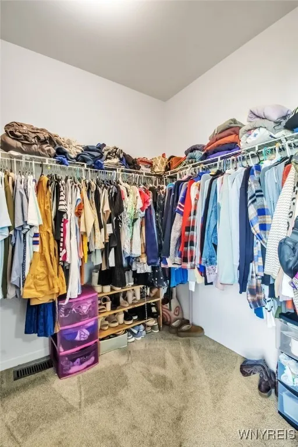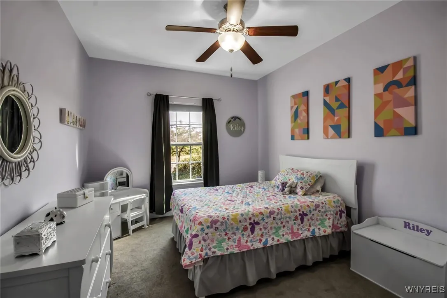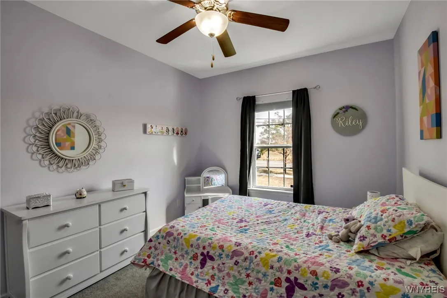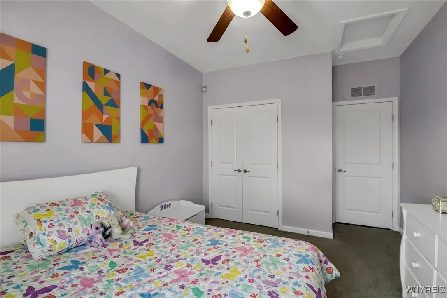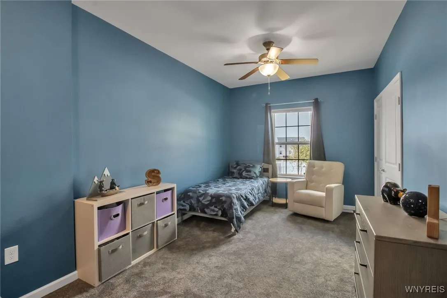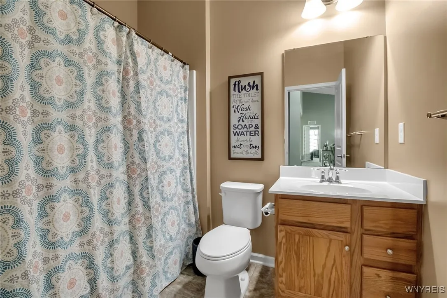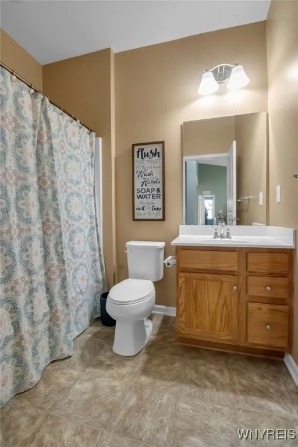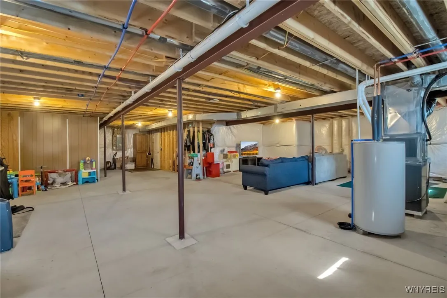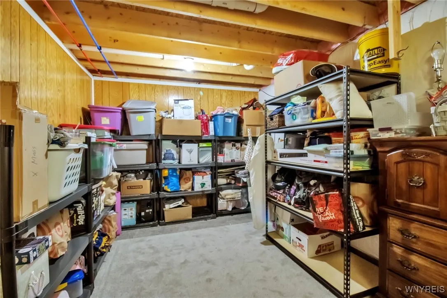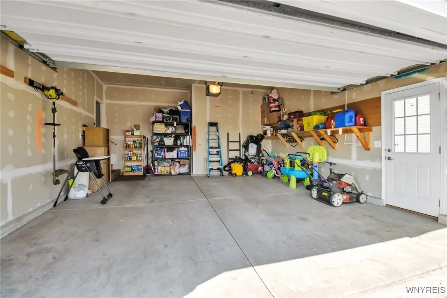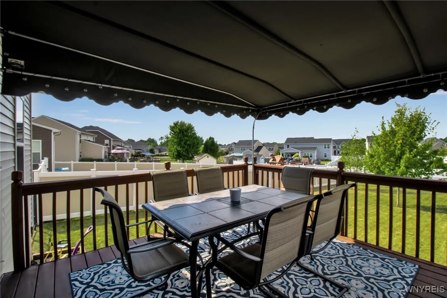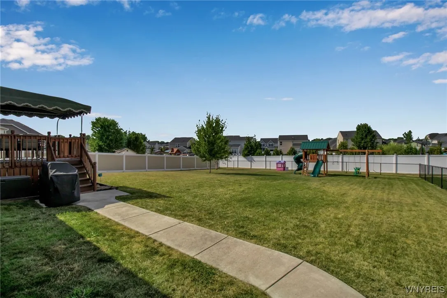Price $399,900
690 Pleasant View Drive, Lancaster, New York 14086, Lancaster, New York 14086
- Bedrooms : 3
- Bathrooms : 2
- Square Footage : 1,678 Sqft
- Visits : 4 in 23 days
Fall in love with this 3 bedroom 2 full bath ranch w/10′ ceilings & 8′ basement in the desirable north Lancaster neighborhood of Cross Creek. Only 10 yrs old, this home has been meticulously maintained – pride of ownership evident in every room. An open floor plan with a spacious front entry leading to a huge great room with vaulted ceiling, gas fireplace, newer carpeting, and formal dining area. The sliding glass doors in the great room lead to a good-sized deck with Kohler awning, making it easy to enjoy the sunny and/or rainy days outside. With a huge fully fenced backyard, you could easily add a pool, volleyball net, etc. as the yard is flat..To the left of the foyer is a stunning kitchen fully applianced and a double wide pantry. The island workspace is a bonus with additional cabinets below. The primary bedroom suite is off by itself with a spacious walk-in closet and private bath w/walk-in shower & dual vanity. The 2 secondary bedrooms are on the other side of the house each with big closets. The 2nd full bath has a tub/shower and is conveniently positioned between both bedrooms. The basement is the full footprint of the house with 8’0 ceiling height, inviting you to finish for additional living space. The laundry area is off to one corner including a newer utility sink. There is a 2 car garage with a storage area and the driveway has been widened for additional parking. This home is like new…no need to build! Due to level of interest…Sellers have requested to review offers on Wednesday August 20th at 5pm. Highest & Best please ~ no Escalations.



