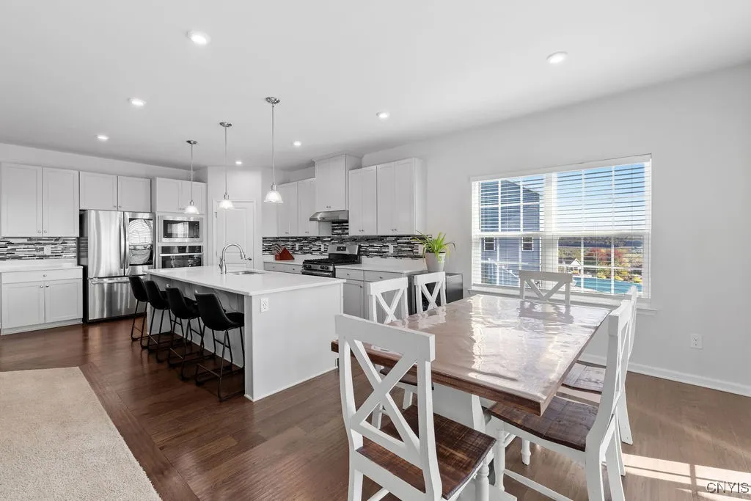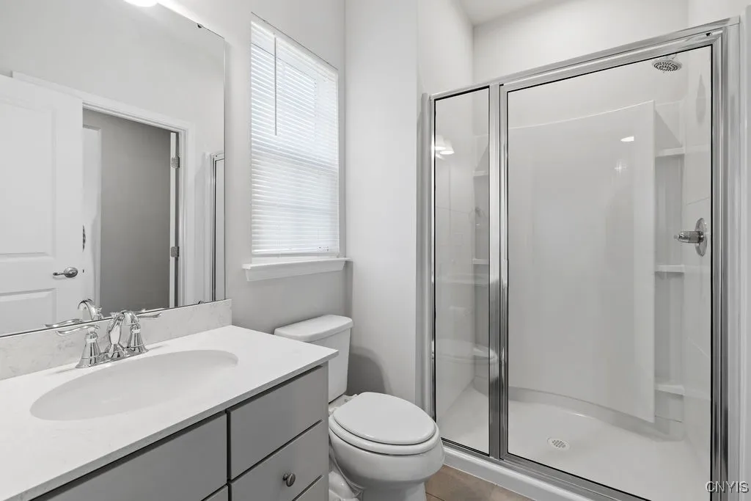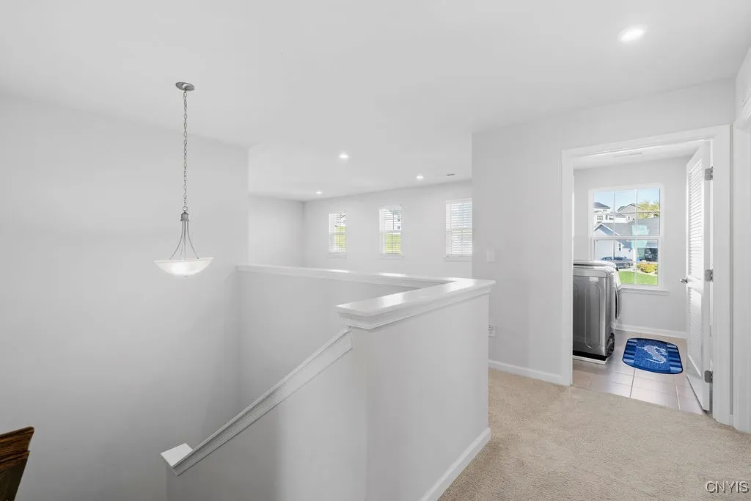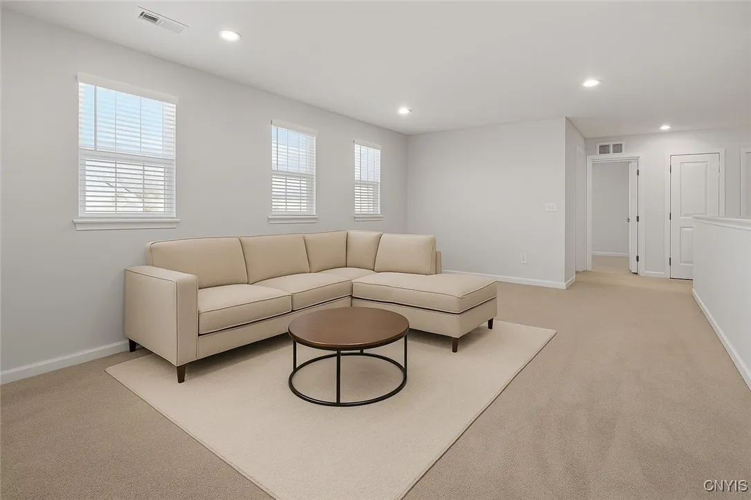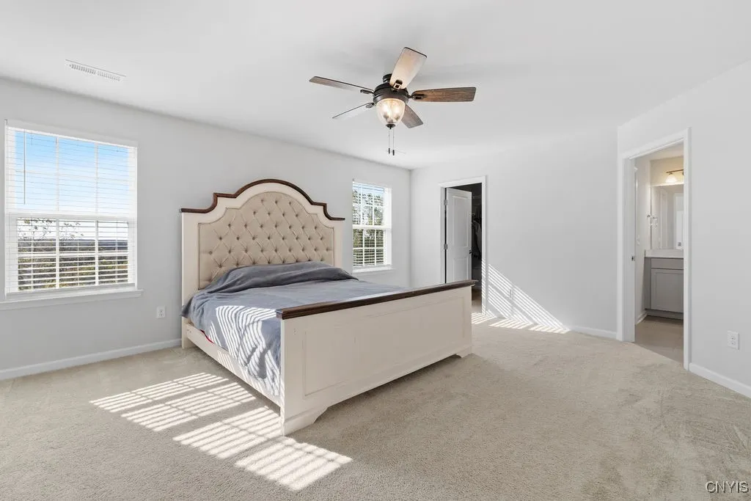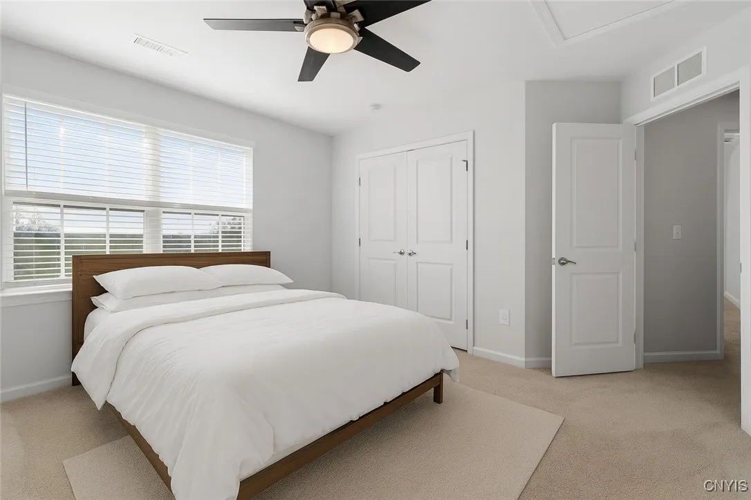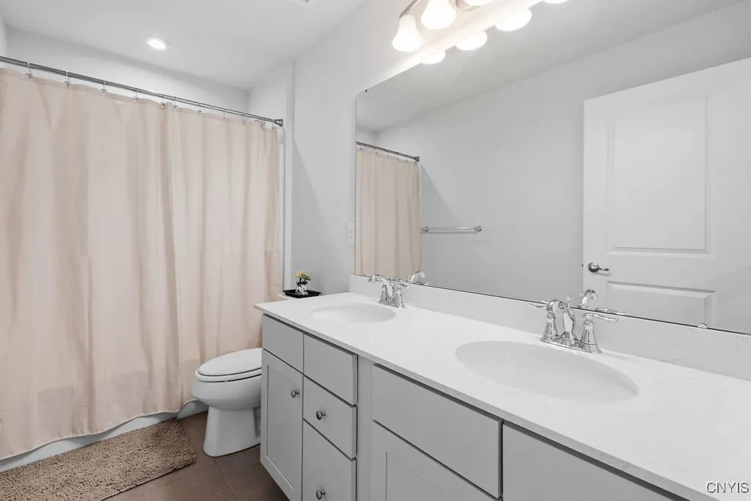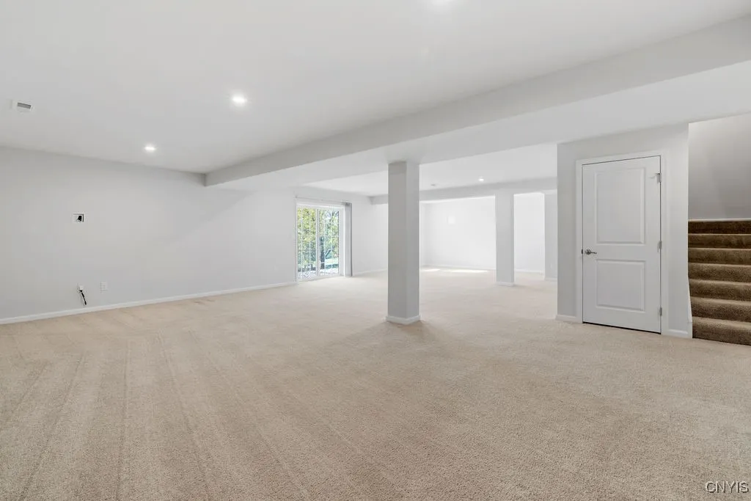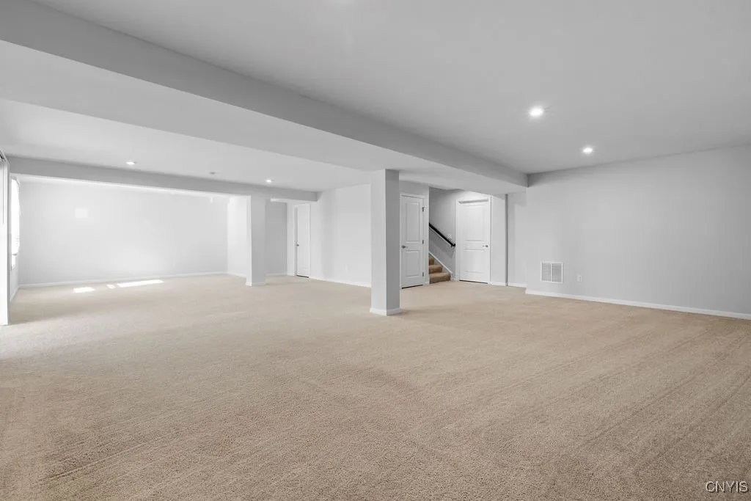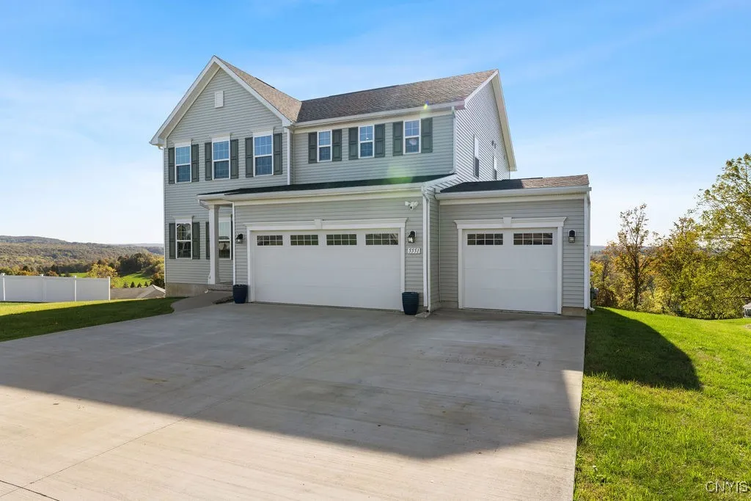Price $619,900
5551 Rolling Meadows, Camillus, New York 13031, Camillus, New York 13031
- Bedrooms : 5
- Bathrooms : 3
- Square Footage : 3,010 Sqft
- Visits : 6 in 24 days
Why wait to build when your dream home is ready now? This stunning five-bedroom, three-full-bath Colonial in the highly sought-after West Genesee School District offers over 3,000 square feet of beautifully designed living space, plus approximately 1,000 additional square feet in the finished basement with a roughed-in full bath for future expansion. Nestled on over an acre of land with breathtaking vista views, this home features a first-floor guest or in-law suite, an open-concept kitchen, dining, and family room with elegant quartz countertops throughout, and a versatile first-floor flex space perfect for a formal dining room, office, or living area. The spacious primary suite includes two walk-in closets and a luxurious bathroom with a Roman shower, while the second floor offers an additional flex area ideal for a playroom or lounge. Enjoy both covered and open deck spaces for outdoor living, along with a three-car garage and a triple-wide concrete driveway. With its perfect blend of comfort, quality, and modern design, this home truly has it all.














