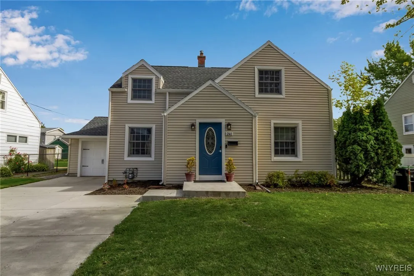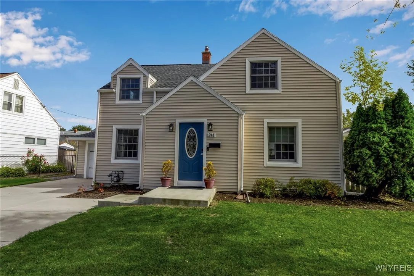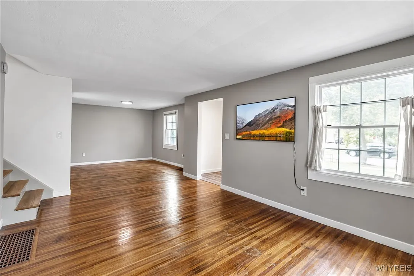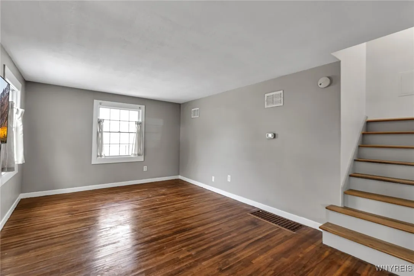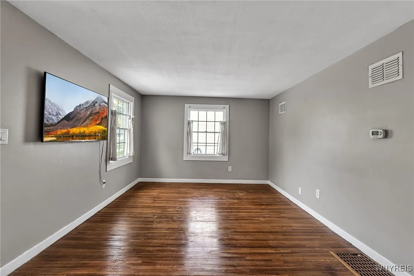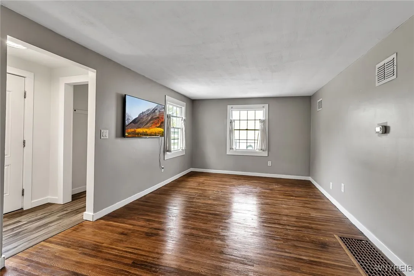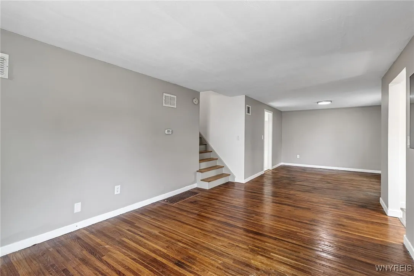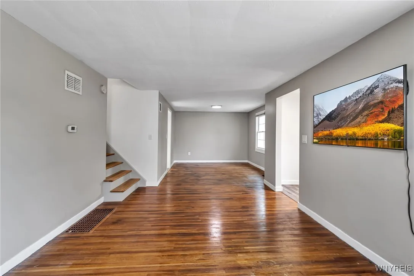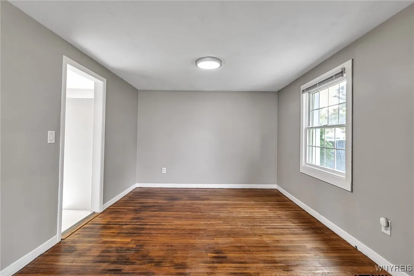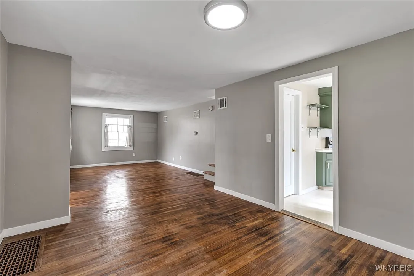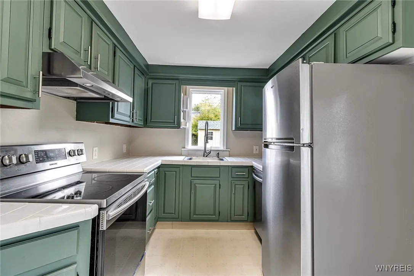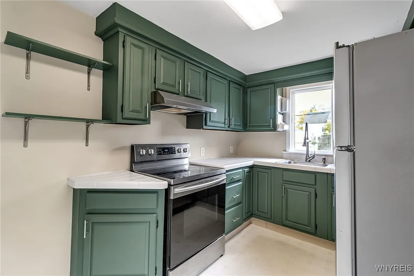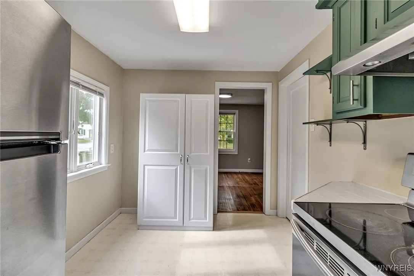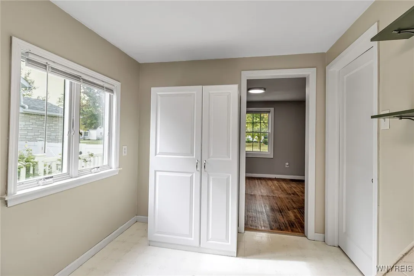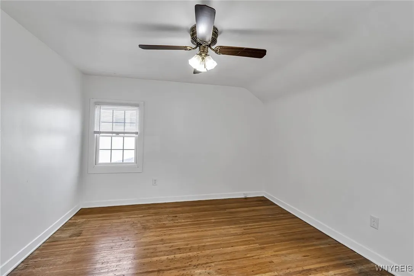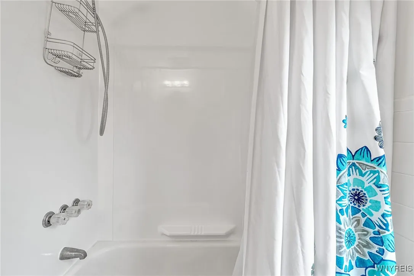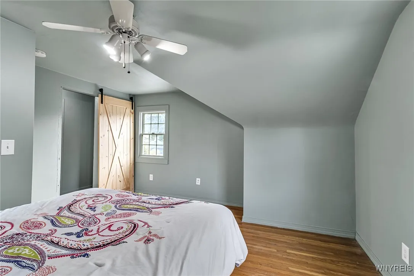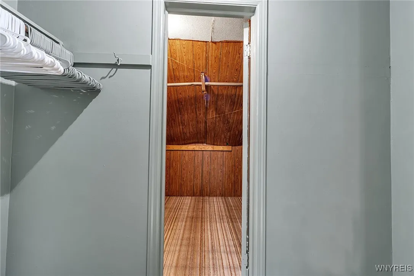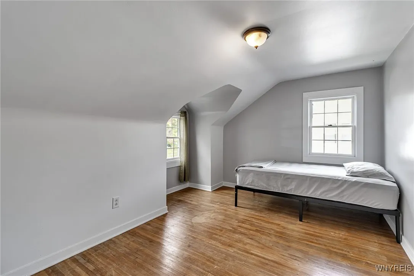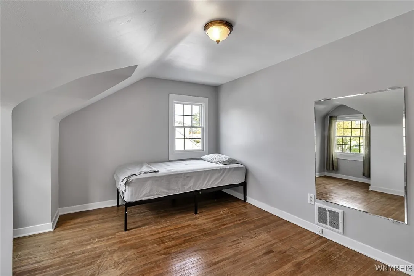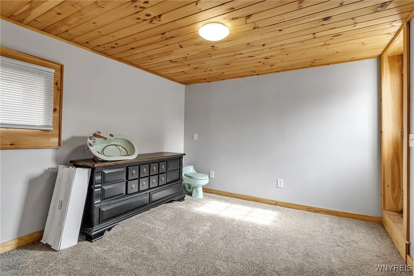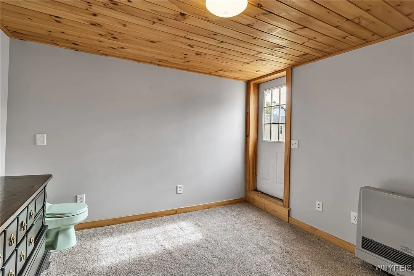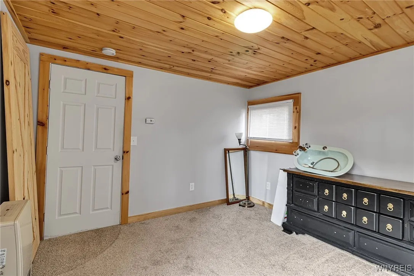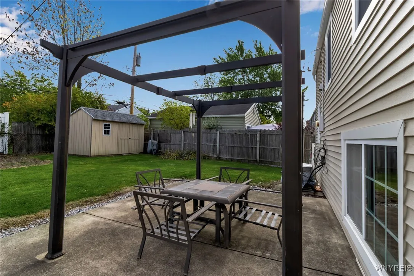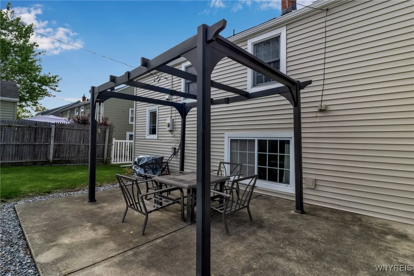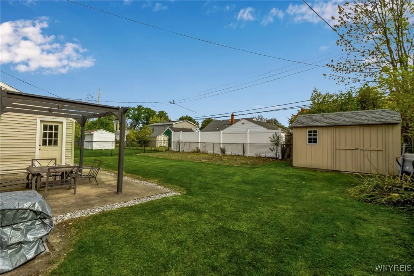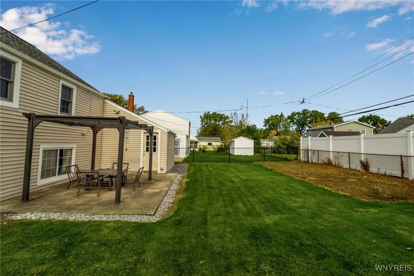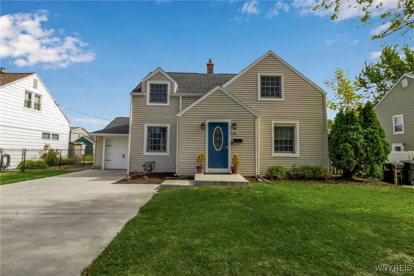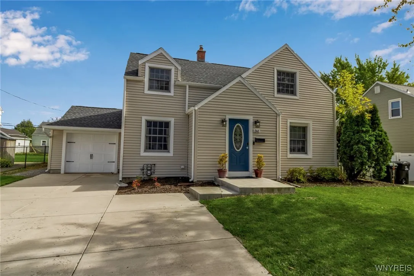Price $239,900
241 Dalton Drive, Tonawanda, New York 14223, Tonawanda, New York 14223
- Bedrooms : 3
- Bathrooms : 1
- Square Footage : 1,088 Sqft
- Visits : 3 in 2 days
$239,900
Features
Heating System :
Gas, Forced Air
Cooling System :
Central Air
Basement :
Partial, Sump Pump
Fence :
Partial, Full
Patio :
Patio
Appliances :
Dishwasher, Electric Range, Refrigerator, Electric Oven, Gas Water Heater
Architectural Style :
Two Story, Split Level
Parking Features :
Attached, Garage, Driveway
Pool Expense : $0
Roof :
Shingle, Architectural
Sewer :
Connected
Address Map
State :
NY
County :
Erie
City :
Tonawanda
Zipcode :
14223
Street : 241 Dalton Drive, Tonawanda, New York 14223
Floor Number : 0
Longitude : W79° 10' 29.1''
Latitude : N42° 58' 26''
MLS Addon
Office Name : HUNT Real Estate Corporation
Association Fee : $0
Bathrooms Total : 1
Building Area : 1,088 Sqft
CableTv Expense : $0
Construction Materials :
Vinyl Siding, Copper Plumbing
Electric :
Circuit Breakers
Electric Expense : $0
Elementary School : Ben Franklin Elementary
Exterior Features :
Fence, Patio, Concrete Driveway, Fully Fenced
Flooring :
Hardwood, Laminate, Varies
Garage Spaces : 1
HighSchool : Kenmore East Senior High
Interior Features :
Eat-in Kitchen, Convertible Bedroom, Separate/formal Dining Room, Ceiling Fan(s), Separate/formal Living Room, Other, See Remarks
Internet Address Display : 1
Internet Listing Display : 1
SyndicateTo : Realtor.com
Listing Terms : Cash,Conventional,FHA,VA Loan
Lot Features :
Rectangular, Rectangular Lot, Residential Lot
LotSize Dimensions : 57X110
Maintenance Expense : $0
MiddleOrJunior School : Ben Franklin Middle
Parcel Number : 146489-067-550-0001-029-000
Special Listing Conditions :
Standard
Stories Total : 2
Utilities :
Electricity Connected, Sewer Connected, Water Connected, High Speed Internet Available
AttributionContact : 716-563-3479
Property Description
Welcome home! Adorable turn-key tri-level in the Town of Tonawanda! Three-levels with original hardwoods & modern updates throughout; Bright living room open to dining area & charming eat-in kitchen. Upstairs you’ll find 3 sizable bedrooms & full bath; the primary features a walk-in closet & bonus room! Dry basement, attached garage & additional flex room. Large fenced yard complete w/ patio, pergola & shed; perfect for entertaining. Brand new siding, newer roof, windows & double wide concrete driveway. Freshly landscaped with great curb appeal; Nothing to do but move right in! Ideal location, close to all local amenities. Stop by the open house Saturday 10/18 11am-1pm!
Basic Details
Property Type : Residential
Listing Type : For Sale
Listing ID : B1645052
Price : $239,900
Bedrooms : 3
Rooms : 8
Bathrooms : 1
Square Footage : 1,088 Sqft
Year Built : 1946
Lot Area : 6,270 Sqft
Status : Active
Property Sub Type : Single Family Residence
Agent info


Element Realty Services
390 Elmwood Avenue, Buffalo NY 14222
Mortgage Calculator
Contact Agent

