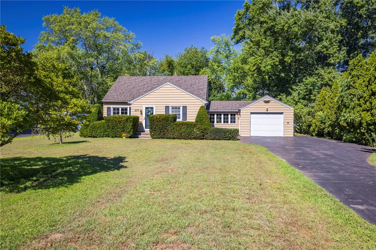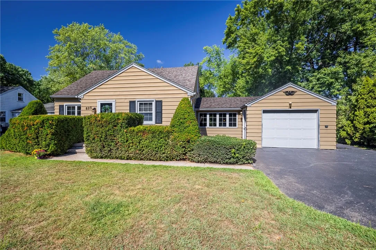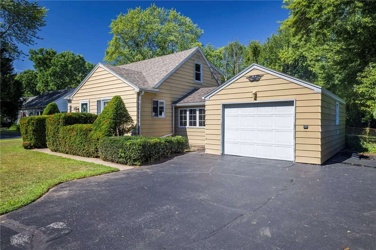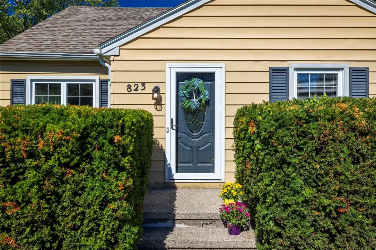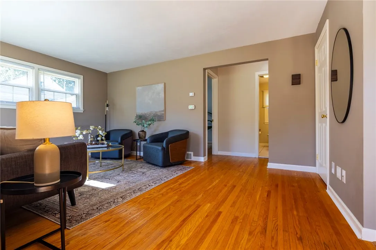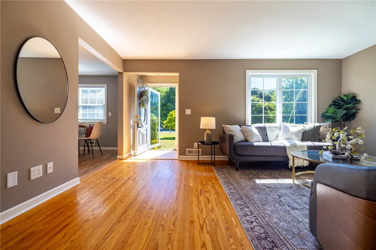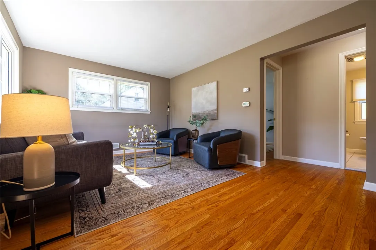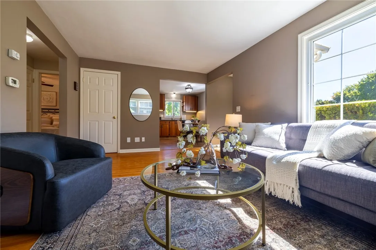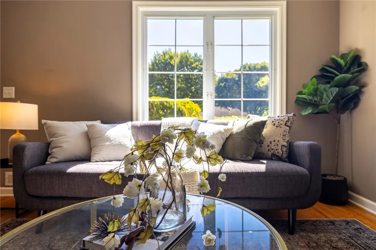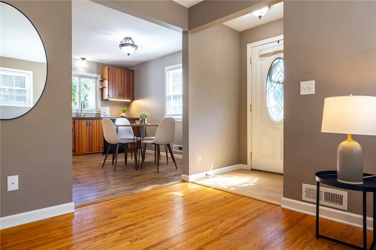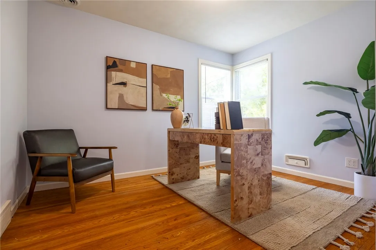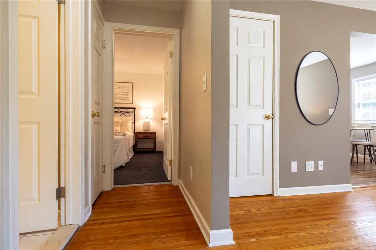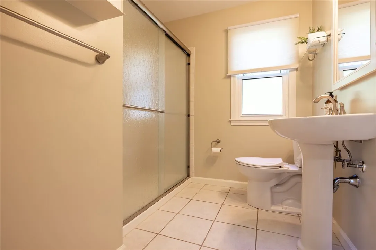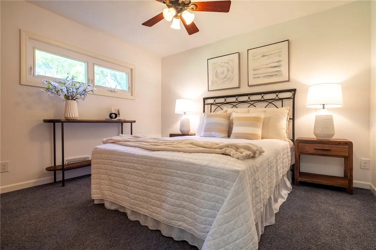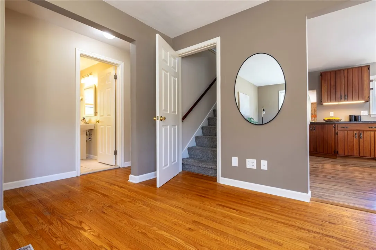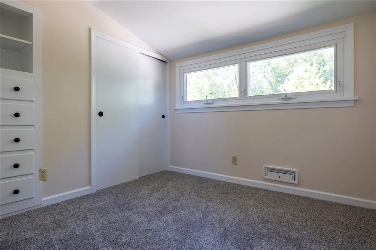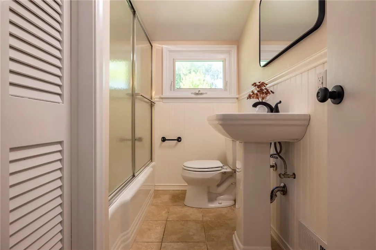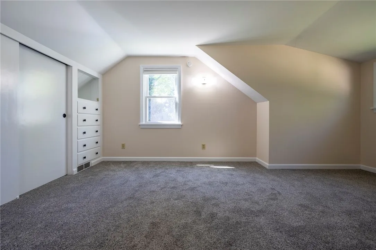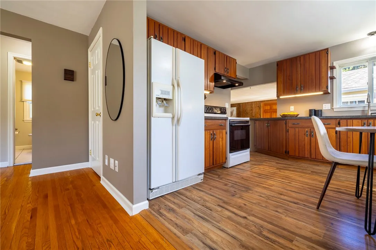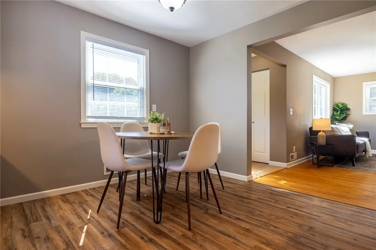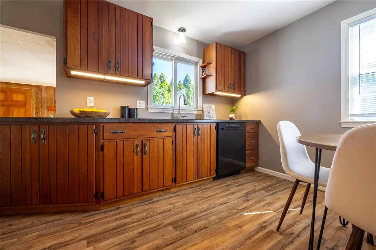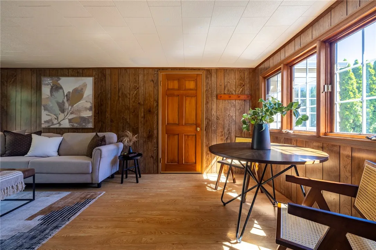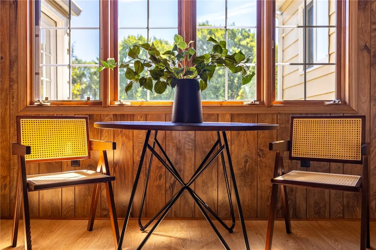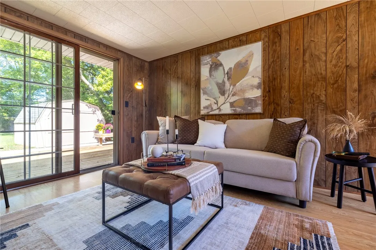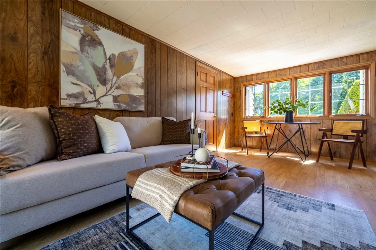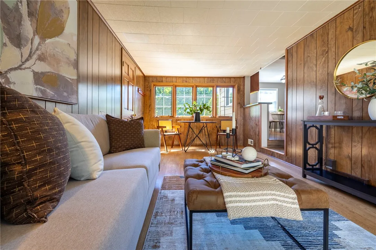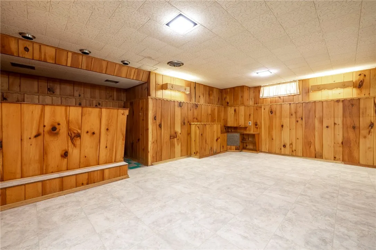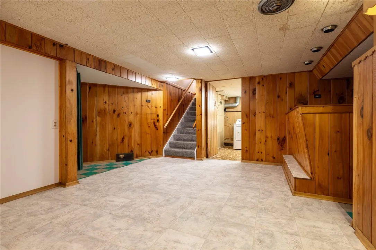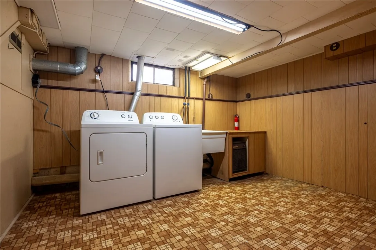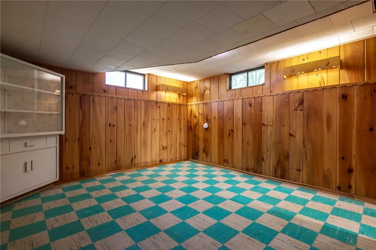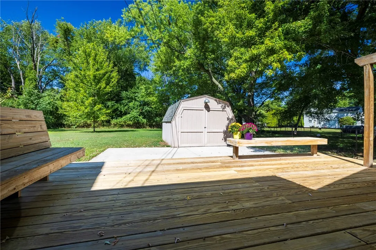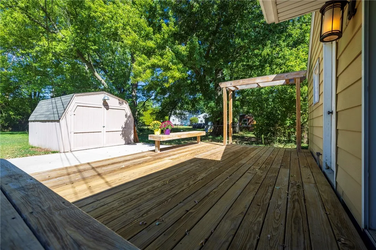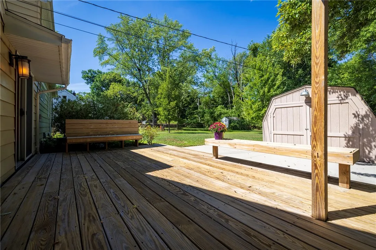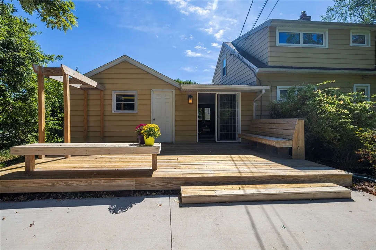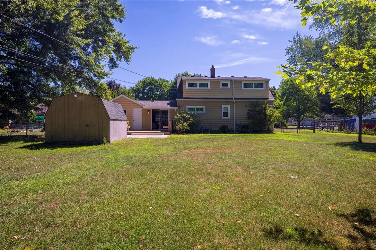Price $239,000
823 Chestnut Bnd, Webster, New York 14580, Webster, New York 14580
- Bedrooms : 4
- Bathrooms : 2
- Square Footage : 1,530 Sqft
- Visits : 7 in 24 days
A super sunny, fresh cape that is bigger than it looks! Great alternative to a ranch, with plenty of 1st-floor living. TONS OF UPDATES and so much space, all on 1/3 of an acre in one of Webster’s most sought-after neighborhoods! Maintenance-free siding and newer vinyl REPLACEMENT WINDOWS throughout. Warm cocoa-beige walls, large windows, and HARDWOOD FLOORS highlight the cozy living room, and a super eat-in kitchen features solid wood cabinets, upgraded countertops, and vinyl plank flooring, and includes all appliances. The remainder of the 1st floor is made up of two generous bedrooms and a spacious, updated full bathroom with a double-sized tiled shower and glass door. Perhaps our favorite space in the home is the CHARMING SUNKEN FAMILY ROOM with dining space that is full of natural light from the oversized front windows and sliding glass doors that lead to the backyard! A private second floor with BRAND NEW CARPETING features two bedrooms, each with double closets and built-in drawers, plus a second full bath, partially renovated with a new sink and wainscoting (2025), and a generous linen closet. There is also an additional storage closet!
The lower level is partially finished with new carpeting and flooring and adds lots more living space… a fun “bar room” for Sunday football or recreation, a generously sized laundry room with washer/dryer, plus a fantastic WORKSHOP SPACE for all your future projects. An expansive front yard with an extra-long driveway and a deep, flat, FENCED BACKYARD is great for play, gardening, and entertaining. Patio and deck with built-in seating (both 2019), and a sizable shed for storage. TEAR OFF ROOF (2021), extra-deep one-car garage with electric opener, central air conditioning — lots more to love! A totally turn-key home!
OPEN HOUSE IS SAT 8-23-25 (11-12:30pm). Delayed negotiation form is on file. Please submit offers by 12 pm on Tuesday, August 26th.



