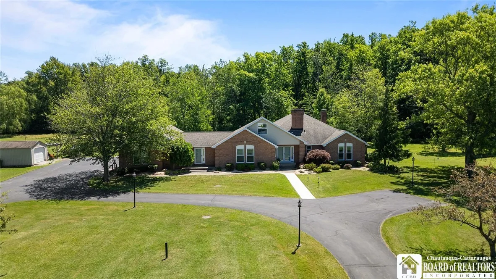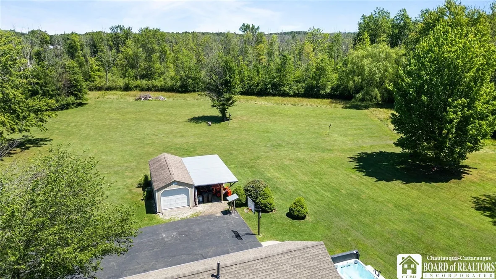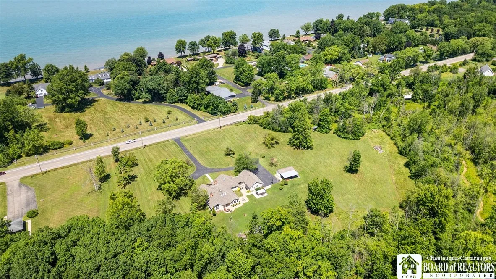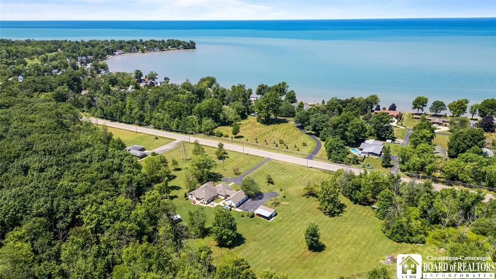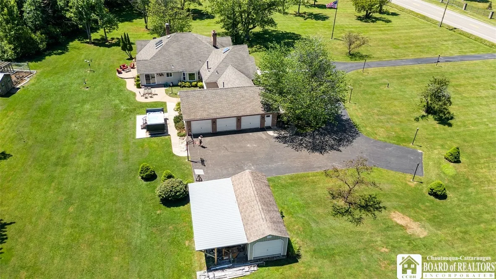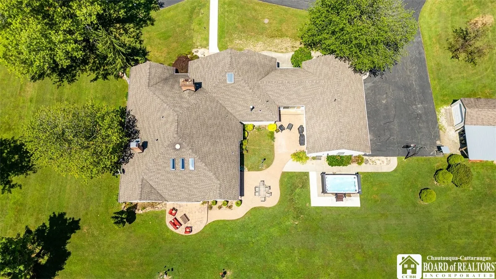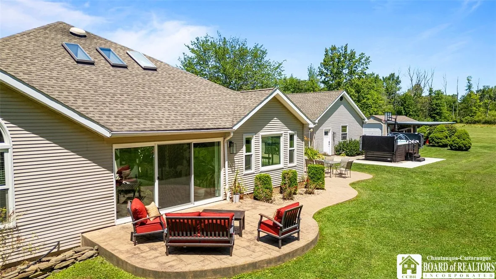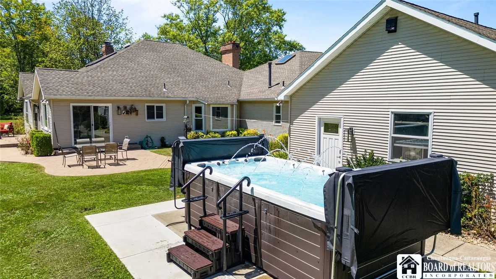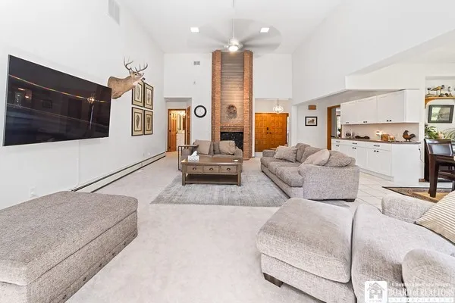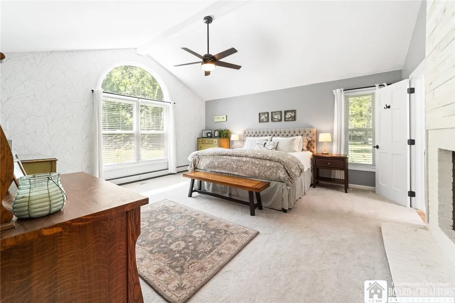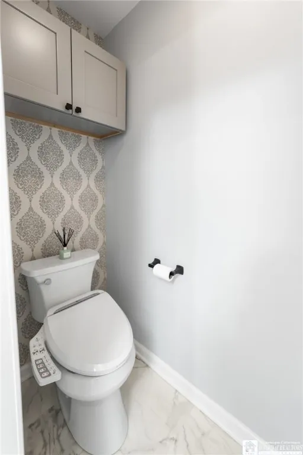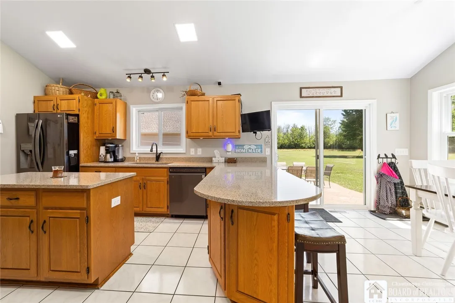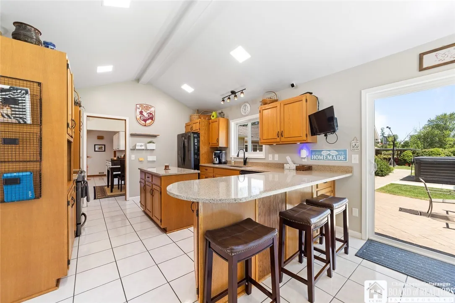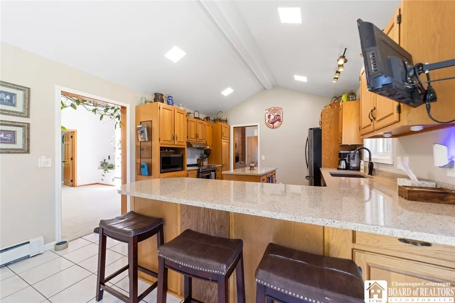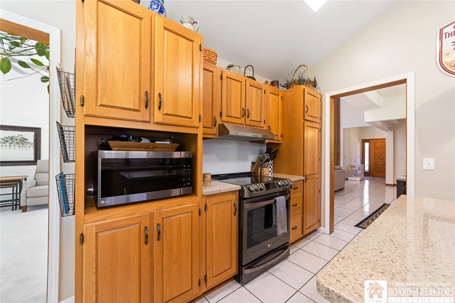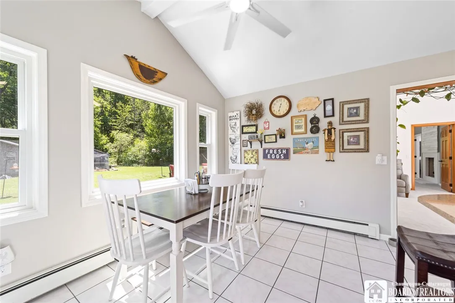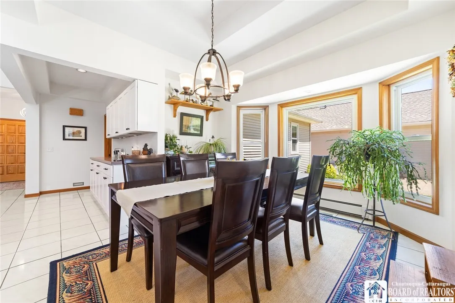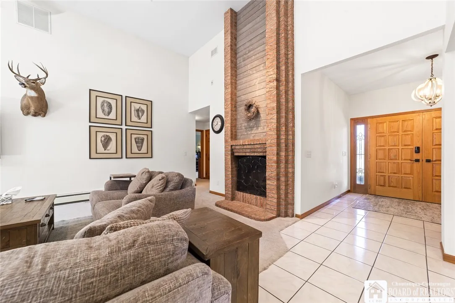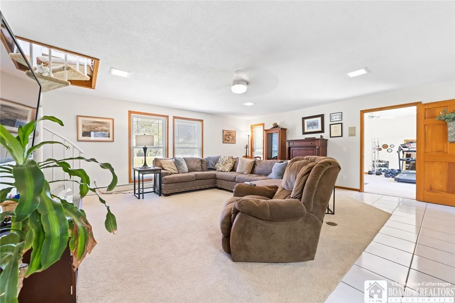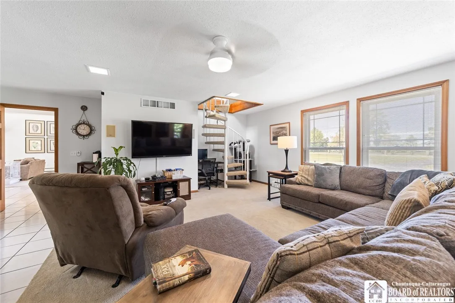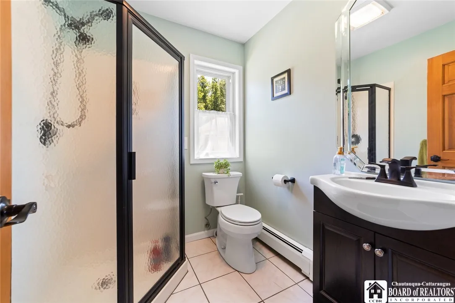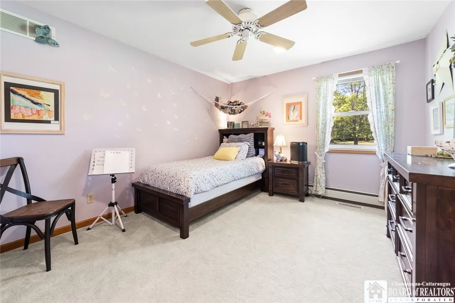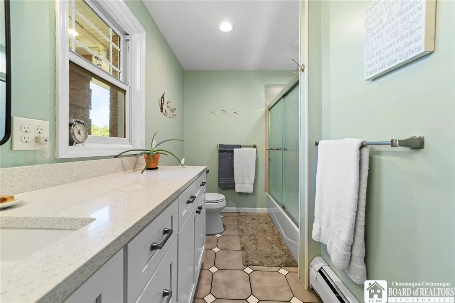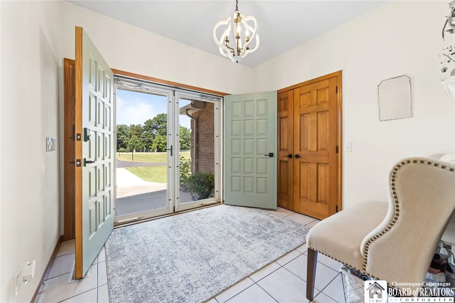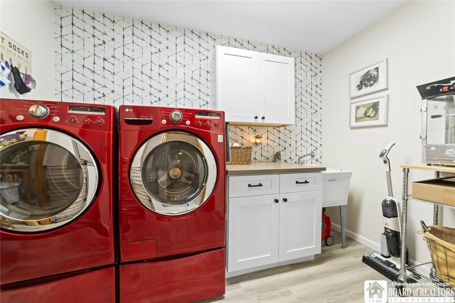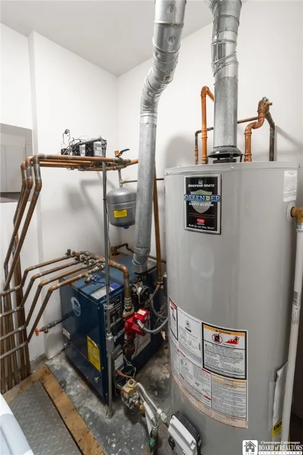Price $489,900
5241 West Lake Road, Pomfret, New York 14048, Pomfret, New York 14048
- Bedrooms : 4
- Bathrooms : 3
- Square Footage : 3,257 Sqft
- Visits : 16 in 22 days
Stunning 4BR/3BA Ranch on 7 Acres – Town of Pomfret | Fredonia Schools
Welcome to this exceptional modern brick and vinyl ranch, situated on a beautifully landscaped 7-acre parcel in the Town of Pomfret, within the Fredonia Central School District! This expansive and thoughtfully designed 4-bedroom, 3-bathroom home offers over 3,200 sq ft of living space and must be seen to be fully appreciated.
Enter through the double foyer into a spectacular great room with vaulted ceilings and a cozy wood-burning fireplace, seamlessly connecting to the formal dining area. Toward the rear of the home, you’ll find a bright and spacious living room and an eat-in kitchen—perfect for both daily living and entertaining.
The luxurious primary suite is truly a retreat, featuring a double-sided gas fireplace, a stunning new en-suite bath with a tile shower and separate commode room (note: bidet does not stay), and a generous walk-in closet.
Bedrooms 2 and 3 are located off the great room, providing privacy from the primary suite, and share a beautifully renovated full bathroom.
Entering through the oversized 3-car attached garage, you’ll discover a versatile room ideal for a home office or hobby space. This room leads to an inviting media room with a spiral staircase to the private 4th bedroom. A third full bath and a spacious laundry/utility room are also located in this wing of the home.
Outside, you’ll find a stamped concrete patio with a swim spa—an ideal space to relax and unwind. The property includes an additional outbuilding with a lean-to, perfect for storing yard equipment.
Recent updates include all new Andersen 400 Series windows (2023), new exterior and sliding doors, a new hot water tank, and a 2017 roof. Enjoy efficient hot water baseboard heat and the comfort of central A/C.
Note: Some chicken coops will not remain with the property.
**Ring door bell at garage service door and front door will be suspended for showings
**Audio cameras inside will be suspended for showings



