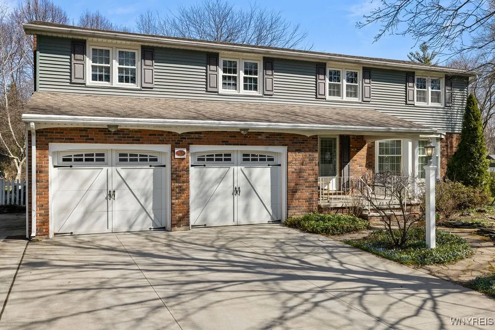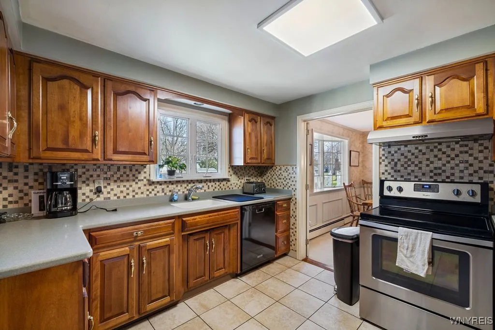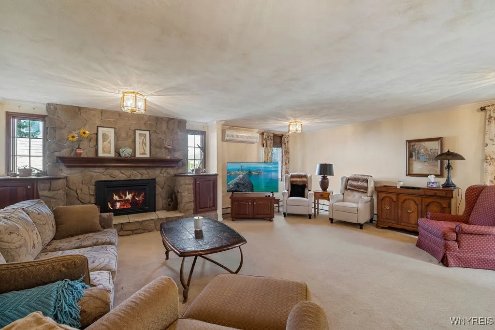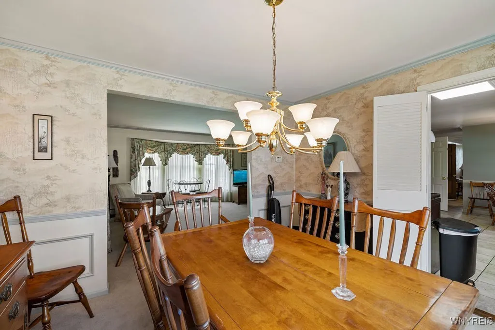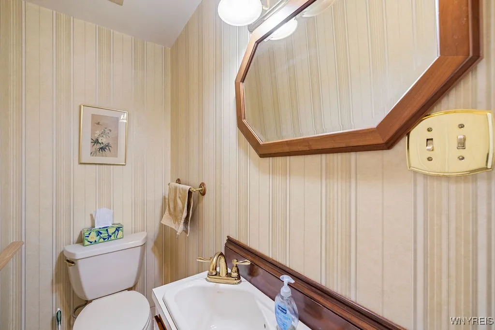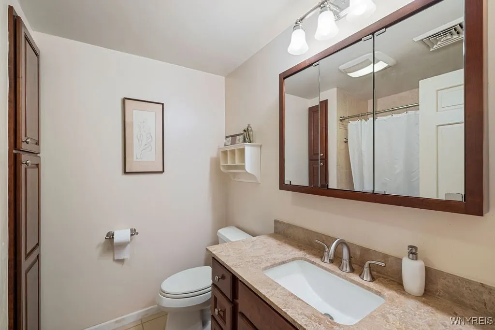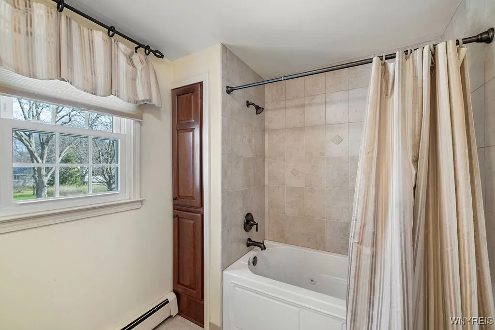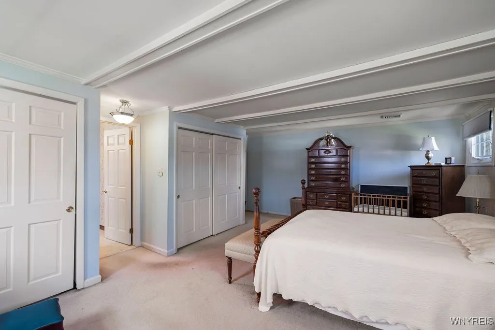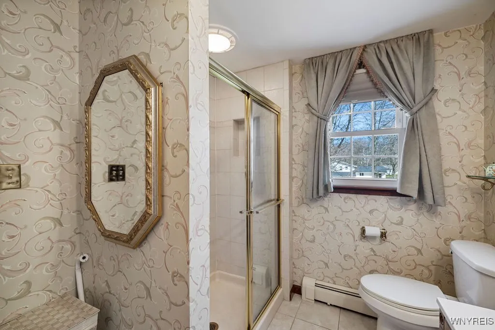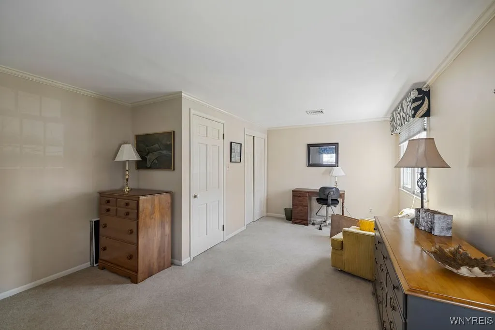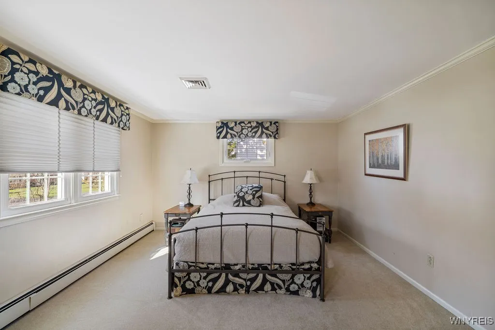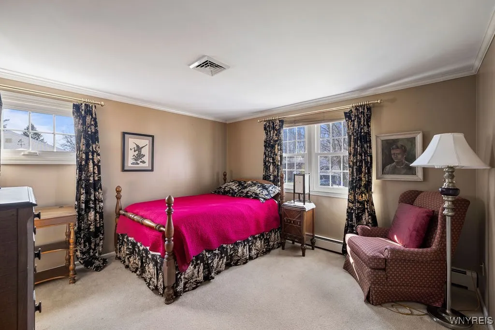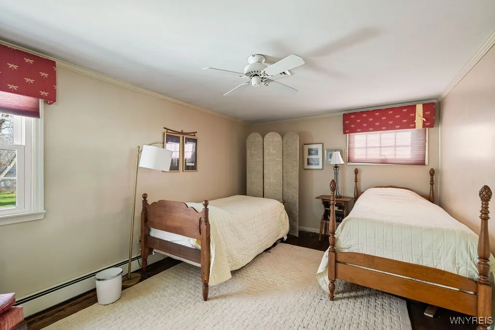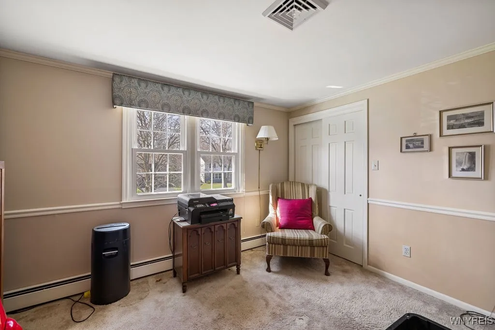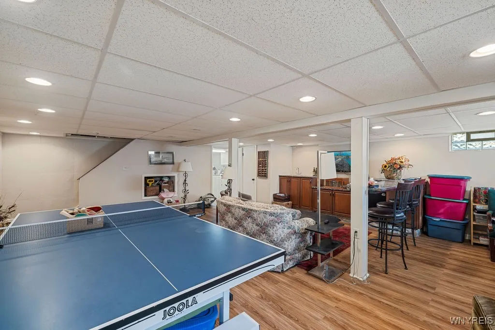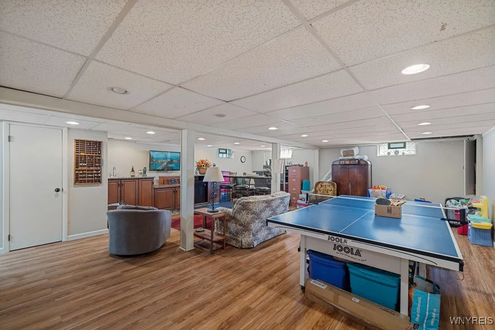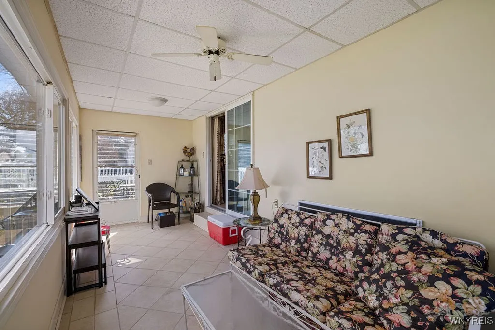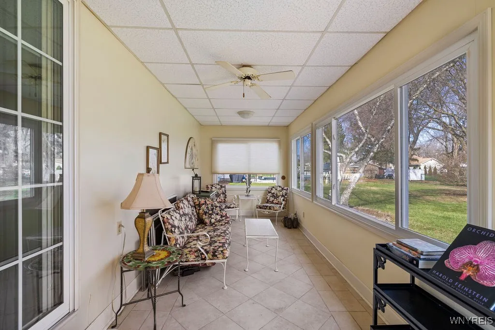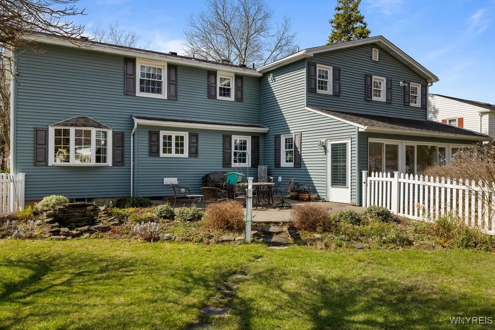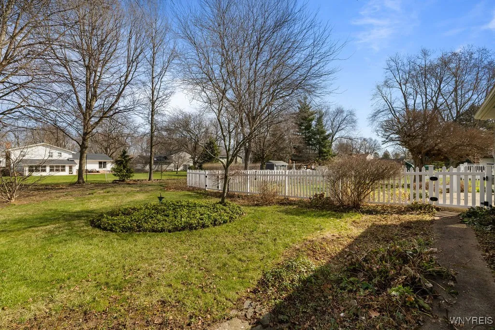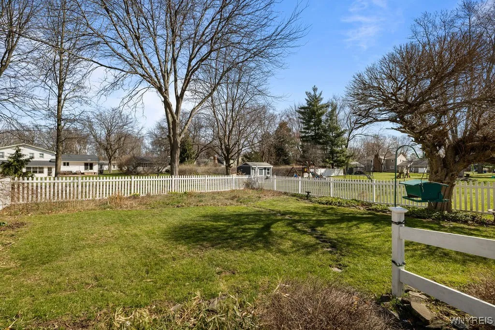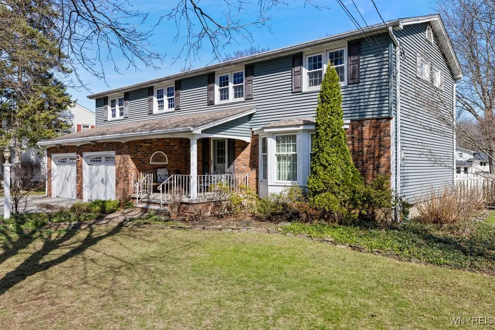Price $399,900
615 Sandlewood Drive, Lewiston, New York 14092, Lewiston, New York 14092
- Bedrooms : 5
- Bathrooms : 3
- Square Footage : 2,823 Sqft
- Visits : 13 in 23 days
One of kind home in Town of Lewiston! Just outside of the village, walking distance to all the festivals, water, bike trails and more! This house has tons of space, storage, an incredible floorplan and more. Over 2800 square feet of charm, bliss and endless living areas. Boasting 5 bedrooms and 3.5 baths. Primary suite with double closets and stand up shower. Both main baths have tub/shower setups, including a jacuzzi jetted tub. Extremely large bedrooms and tons of closet space throughout. Large living/dining combo with french doors. Updated kitchen with corian countertops. Tons of countertop space and cabinets, eat in area and half bath off of kitchen and family room. Newer windows throughout and tons of natural lighting. Enormous family room with gas fireplace and wet bar. Sliding doors off of the family room to get to the three season room. Still need more room for entertaining? We have you covered. Large basement with additional wetbar/kitchenette area with breakfast bar seating. Granite countertops and even more cabinet space. Laundry room with sink, folding areas and ample storage space. Tons of updates including: 200 amp electrical service, hot water tank, mini split system, windows, siding. Central air, two car garage, fully fenced area with a great landscape footprint, patio and pond. Tremendous three season room overlooking the park like setting with gardens and a pond. Full of serene settings and peaceful pleasure. Truly a gem, this is a must see! Run, don’t walk, this rarity is sure to go fast!



