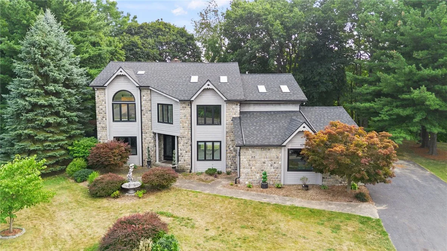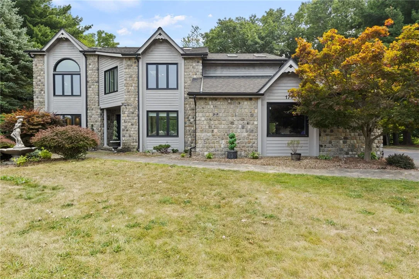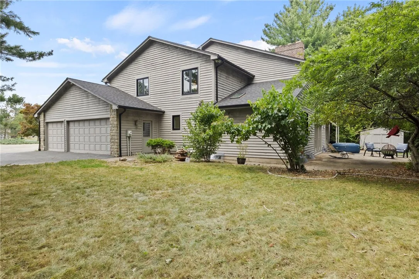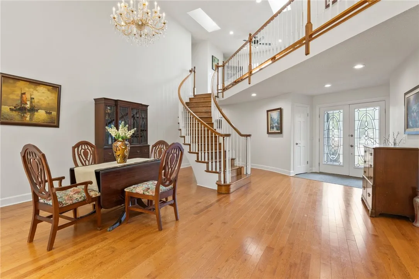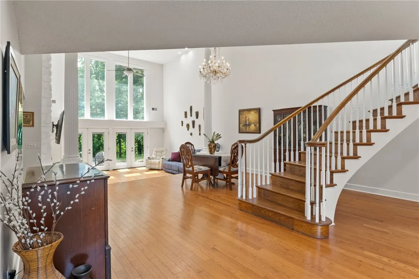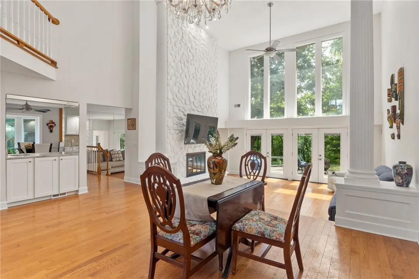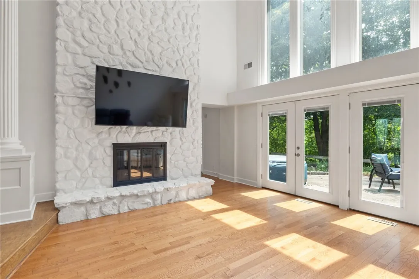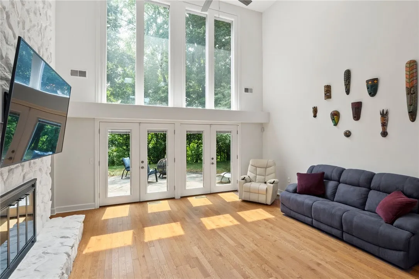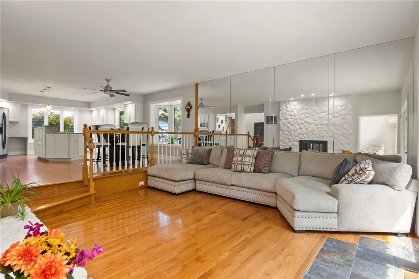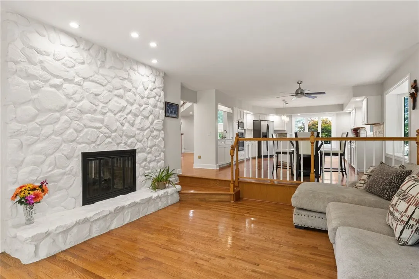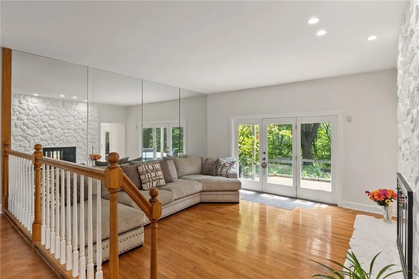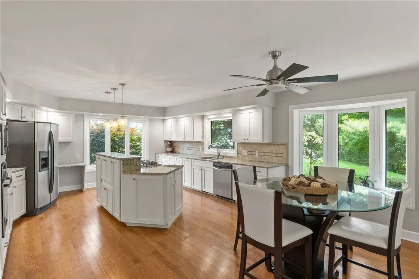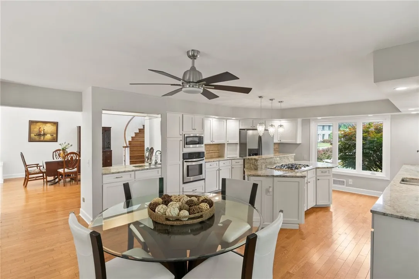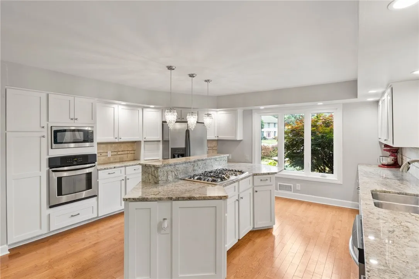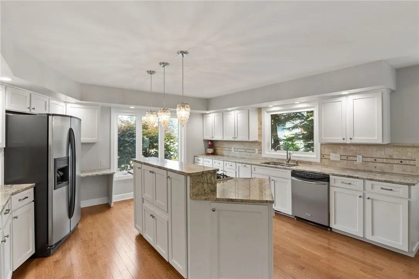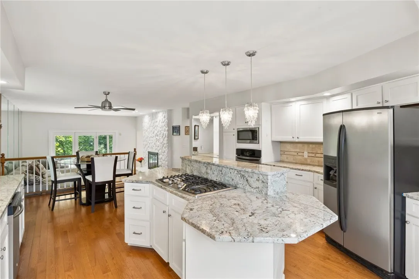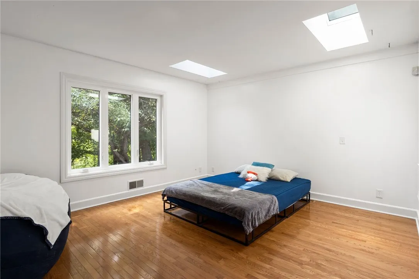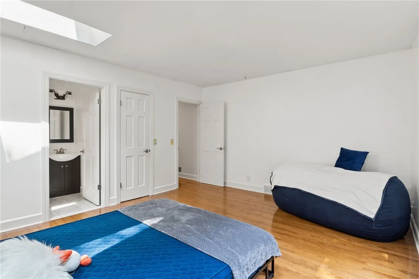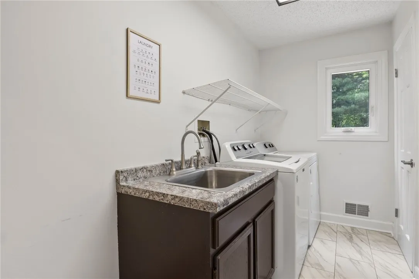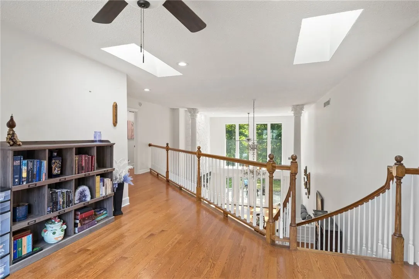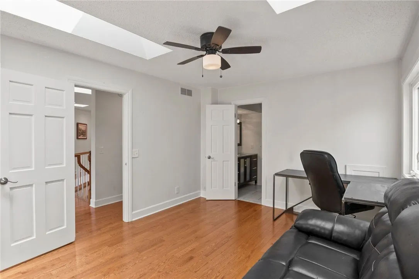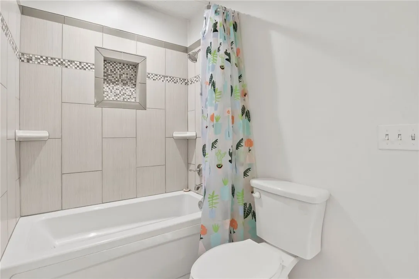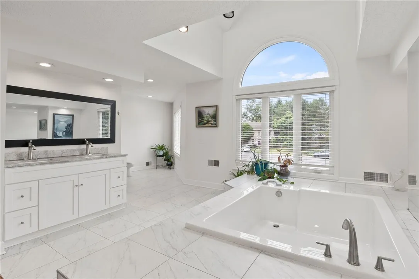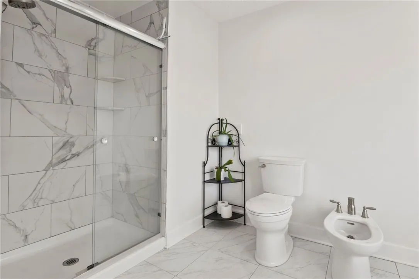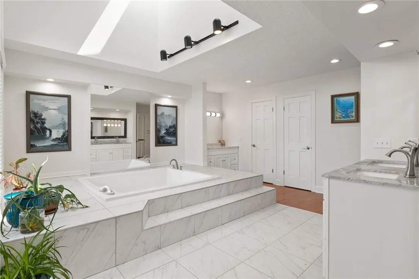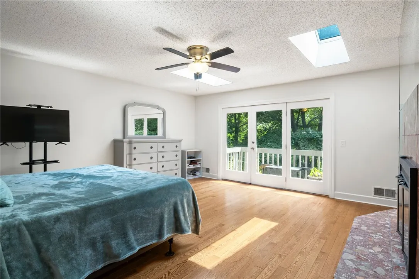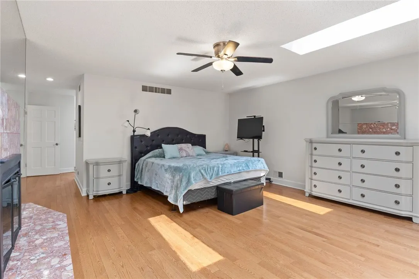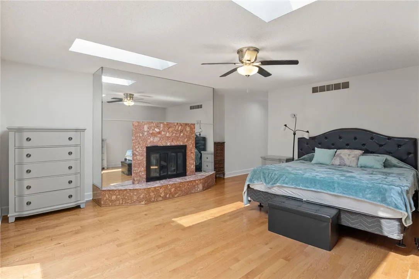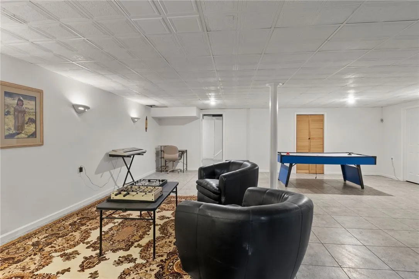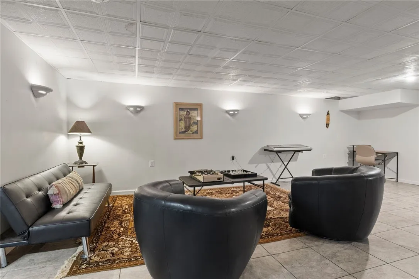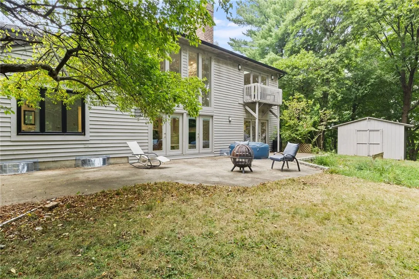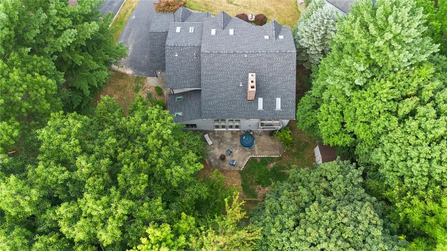Price $529,900
17 Shingle Mill Road, Irondequoit, New York 14609, Irondequoit, New York 14609
- Bedrooms : 4
- Bathrooms : 3
- Square Footage : 3,766 Sqft
- Visits : 7 in 24 days
Welcome to your dream home in the heart of East Irondequoit! This 4-bedroom, 3.5-bath beauty sits on a serene wooded lot at the end of a private cul-de-sac, offering both privacy and curb appeal. Step inside to find a bright, inviting layout featuring an updated eat-in kitchen with stunning quartz countertops—perfect for morning coffee or hosting friends. The luxurious first-floor primary suite is your own private retreat, while the additional bedrooms and baths provide comfort and flexibility for family, guests, or a home office. The basement offers over 1,000 square feet of finished space with endless possibilities! Major updates include a brand-new roof (transferable warranty with Stellar) and new windows throughout, giving you peace of mind for years to come. Enjoy evenings on the patio surrounded by nature, yet just minutes from shopping, dining, and everything the area has to offer. This is more than a home—it’s a lifestyle.



