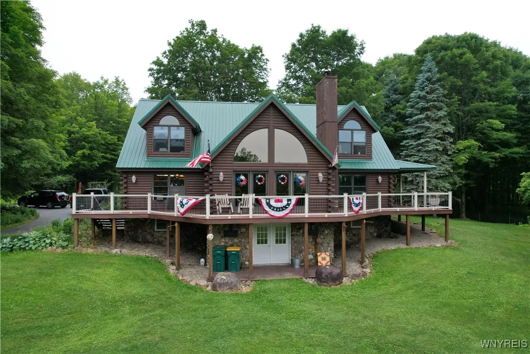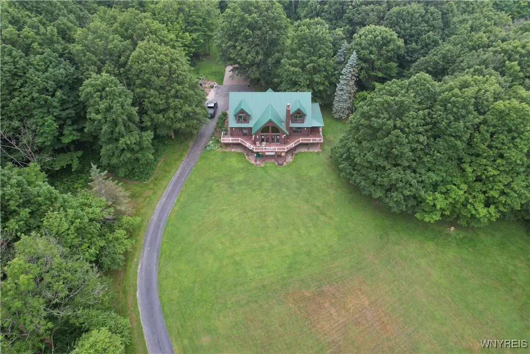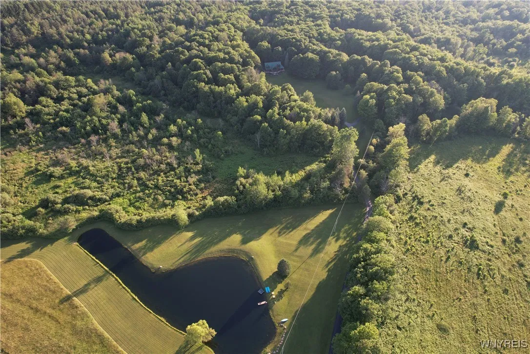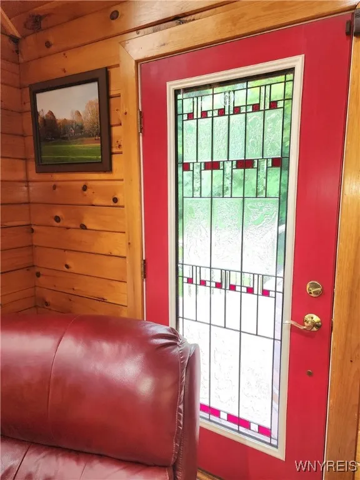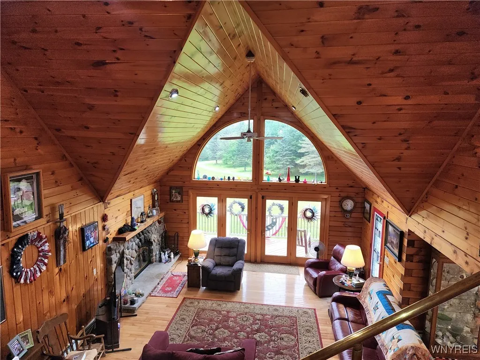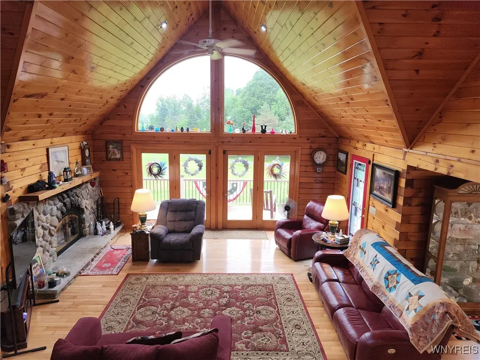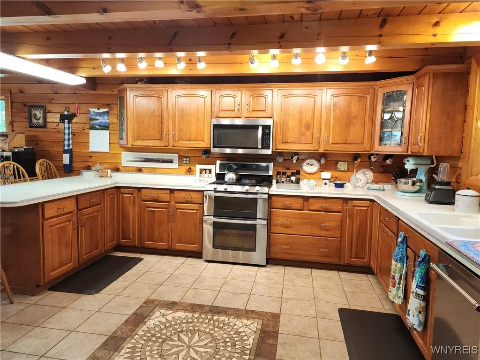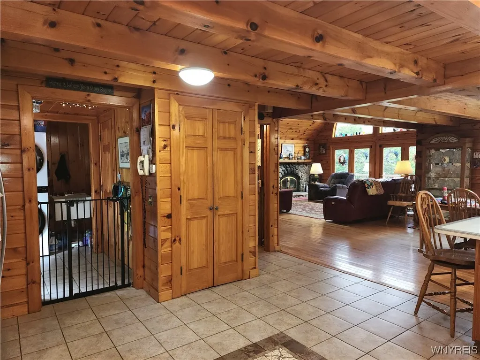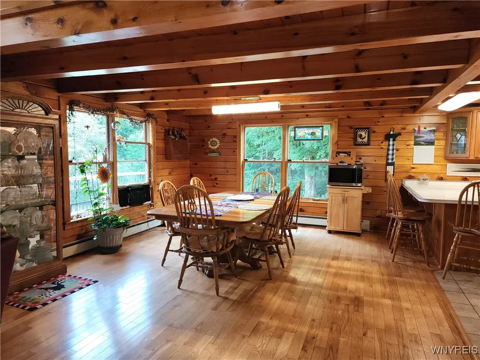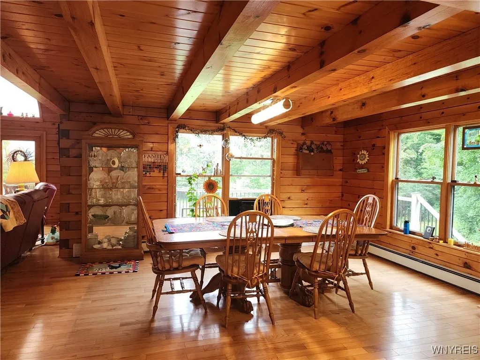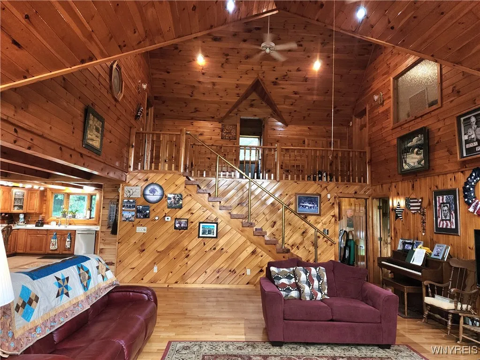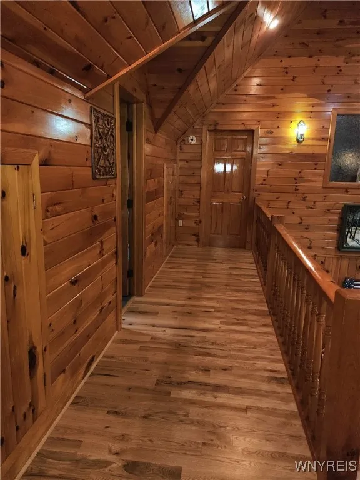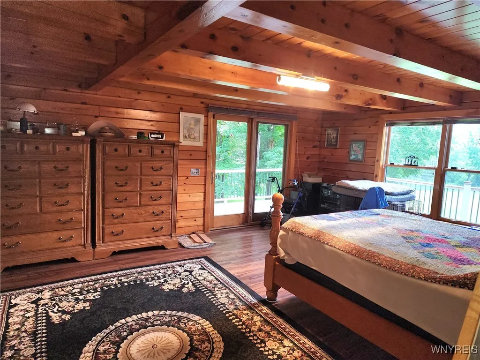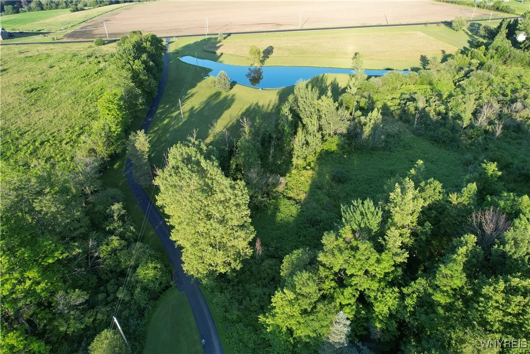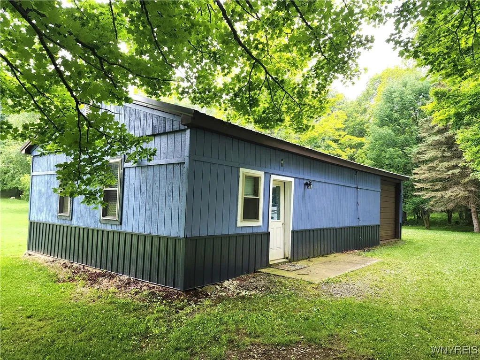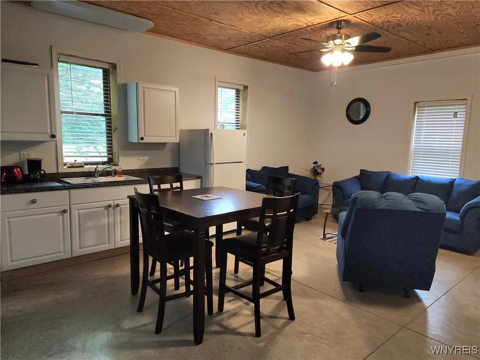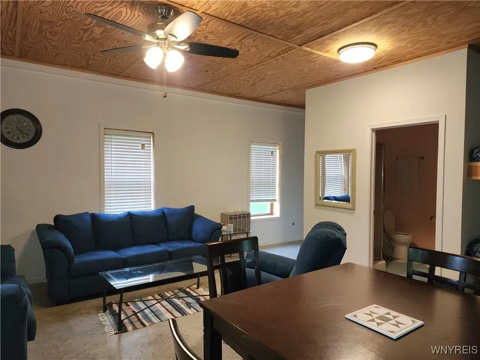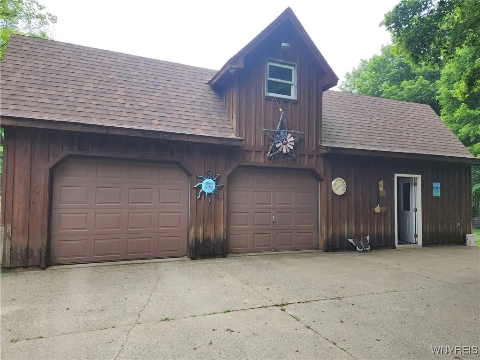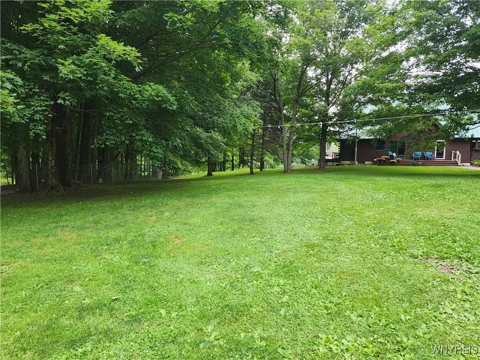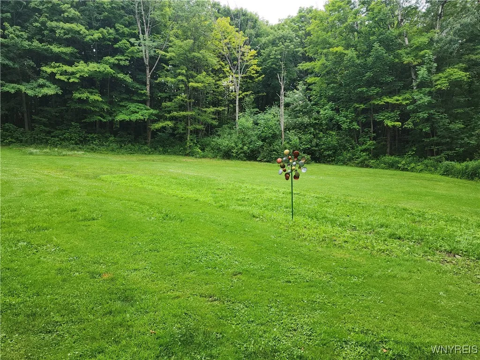Price $814,900
2838 Orangeville Center Road, Orangeville, New Yor, Orangeville, New York 14569
- Bedrooms : 3
- Bathrooms : 2
- Square Footage : 2,640 Sqft
- Visits : 8 in 21 days
Privacy and Beauty cover this 69-acre estate. Home is approximately 1000 ft set back. Built in 1995 is this beautifully maintained Log Home. Radiant heated floors throughout. Property offers 2 ponds and a guest house! First floor bedroom with private full bath and walk-in closet. Great room has views all around including a wood burning fireplace and amazing cathedral ceiling. Kitchen has beautiful wood cabinets, corian counter tops and plenty of storage. Full basement is a walk out and has a finished area and more could be finished for additional living space. 1st floor laundry. Office that could be an additional bedroom if wanted. Deck is maintenance free composite and partially covered. Barn/garage is 24 x 48 w/loft has plenty of space for all the toys. Pack a lunch when you come to visit, you won’t want to leave. Only 20 min. to Village shopping.
Do Not Walk property without confirmed appointment.
Showings start with open house July 12th at 1pm -3PM



