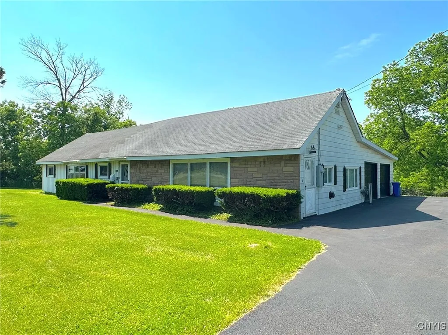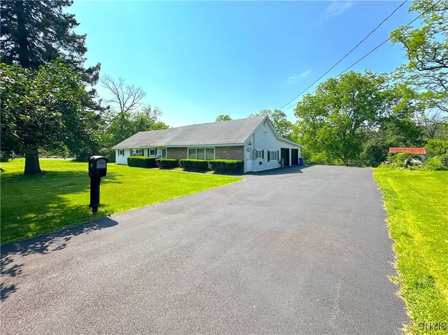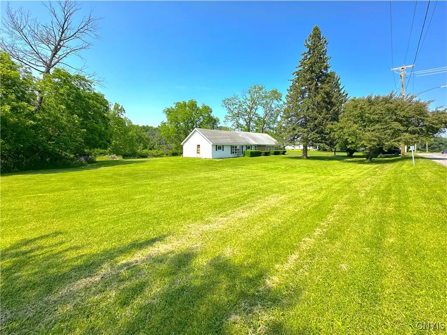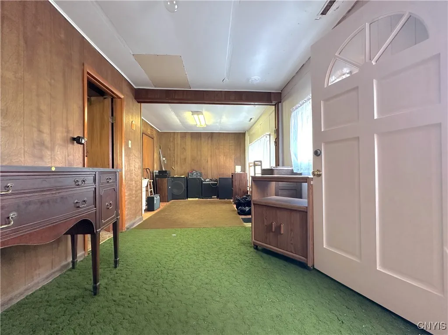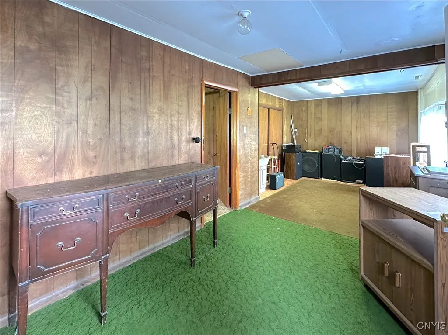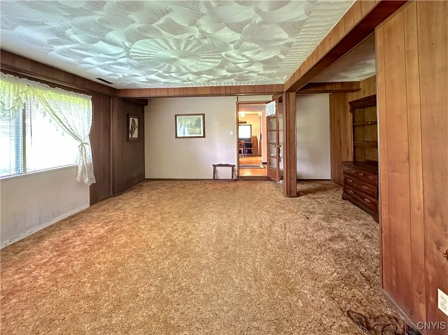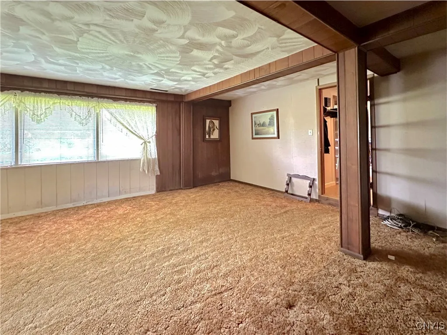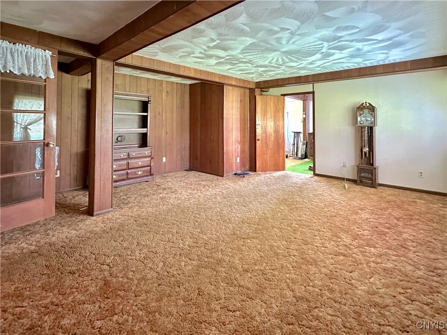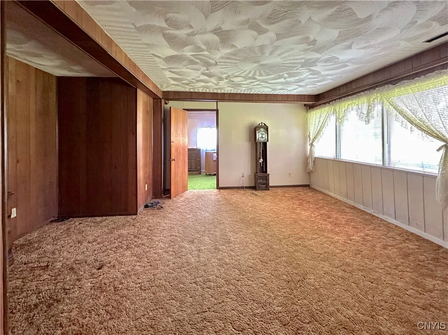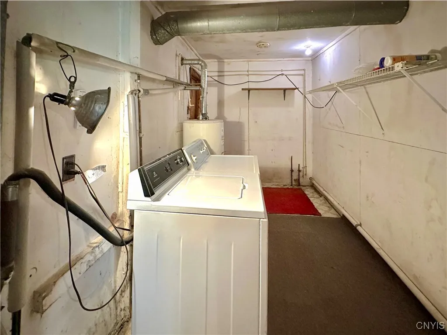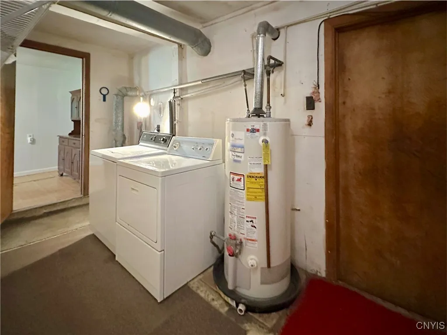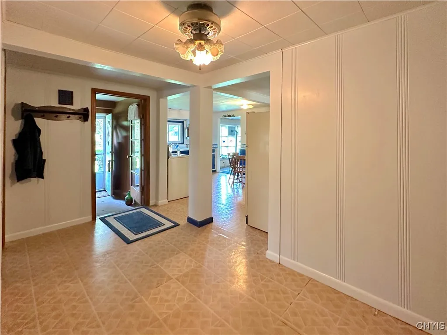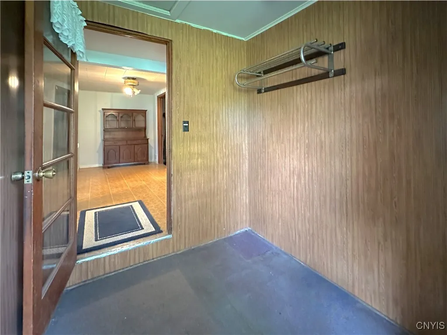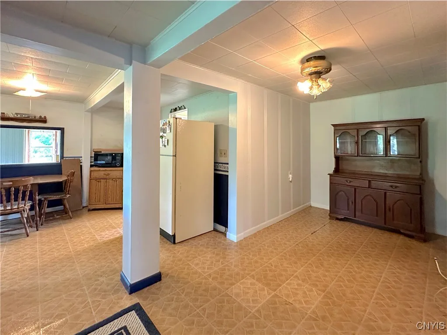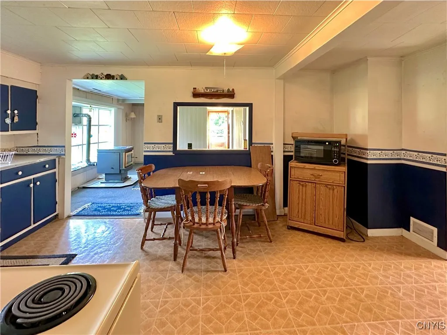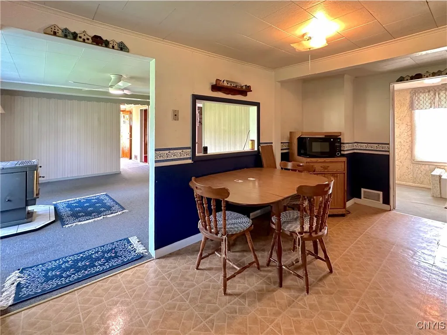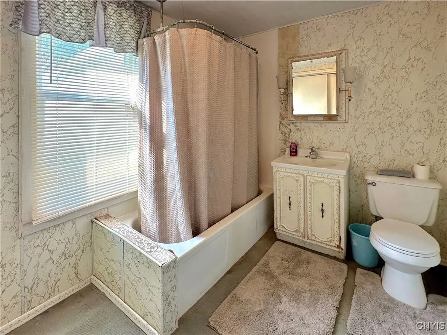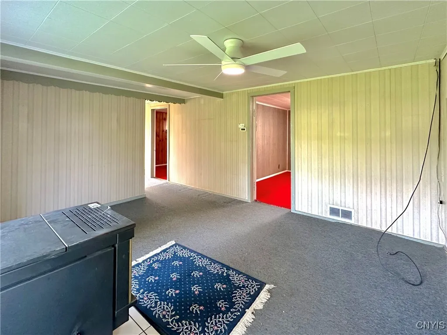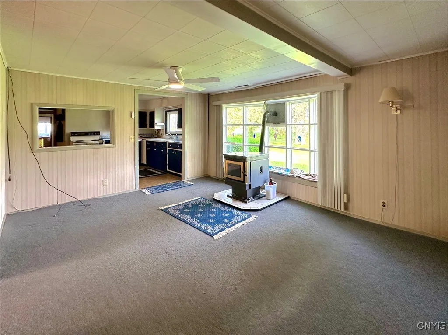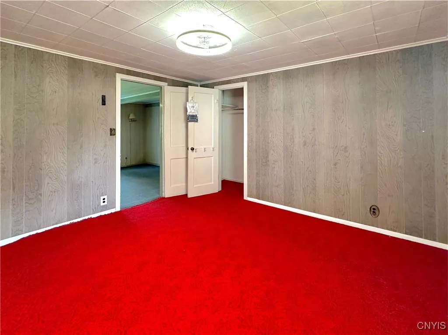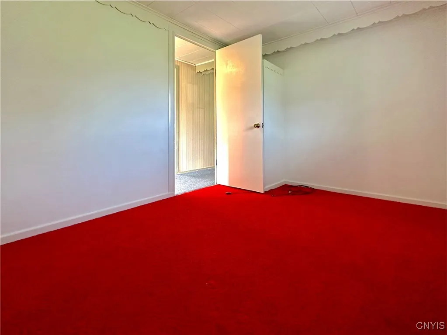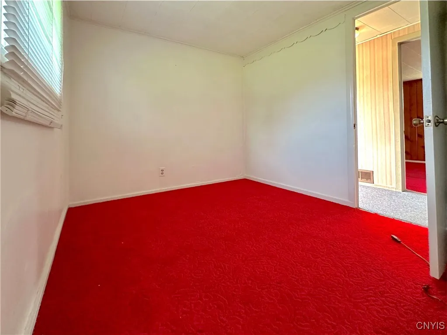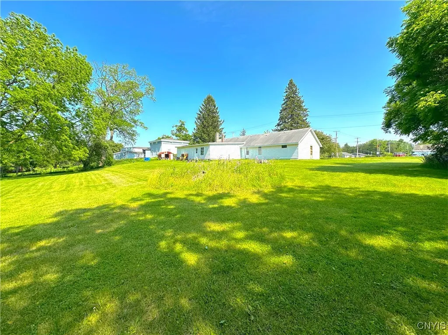Price $149,900
6881 State Route 5, Westmoreland, New York 13323, Westmoreland, New York 13323
- Bedrooms : 3
- Bathrooms : 1
- Square Footage : 1,800 Sqft
- Visits : 12 in 21 days
This 3-bedroom, 1-bath ranch could use a little TLC, but it offers incredible flexibility—whether you want to rework the current layout or design an entirely new floorplan. With nearly 1,800 sq ft of single-level living, no interior steps, a utility/laundry room, and three bonus spaces to play with, the possibilities are wide open.
Original hardwood floors are hidden beneath the carpet in all three bedrooms and the den with a cozy pellet stove. You’ll also find a spacious family room and an oversized mudroom that could easily function as an office, additional bedroom—or even both! You might even be able to create that hugely sought after second bathroom! The sink is already there!
Stay warm with supplemental heat from the pellet stove or the wood-burning addition to the furnace. Notable updates include an electric panel (approx. 2013), in-house sediment filter, and a 33-ft drilled well. The driveway was installed two years ago and sealed just last year.
The oversized two-stall garage offers room for two vehicles, lawn equipment, the furnace and well, and still has space left for a workshop. This home is packed with potential—priced to sell and ready for your vision.



