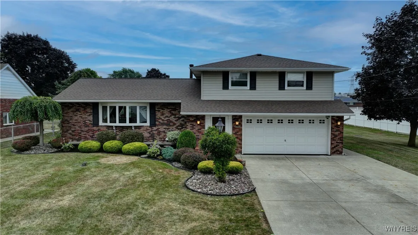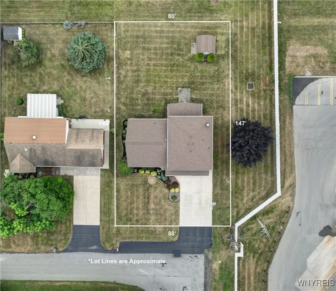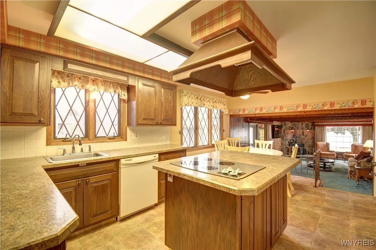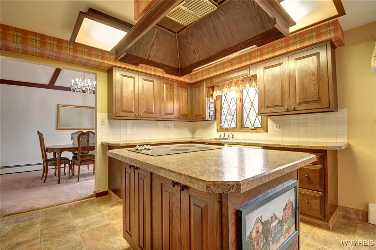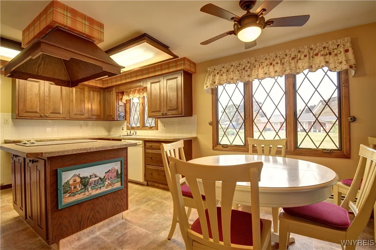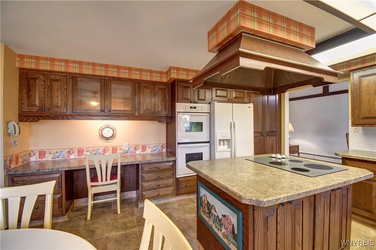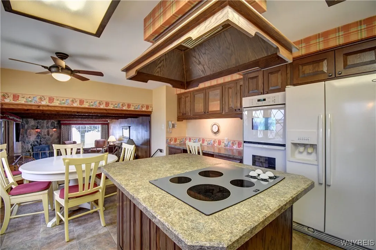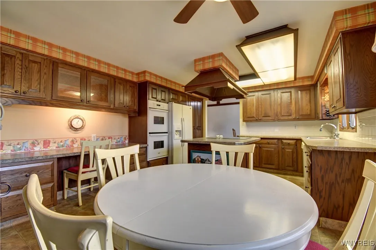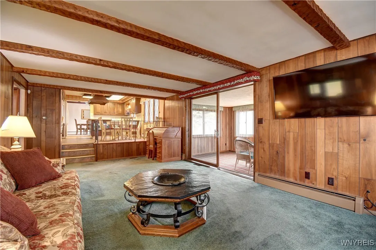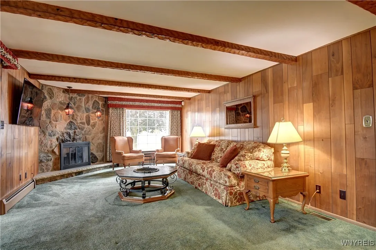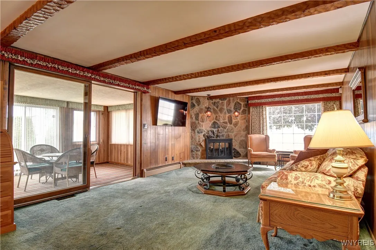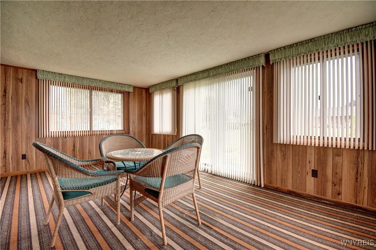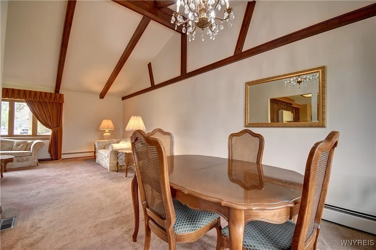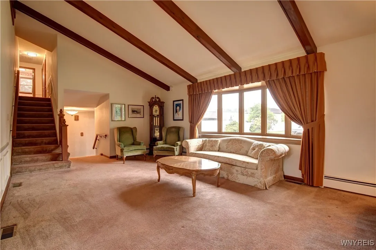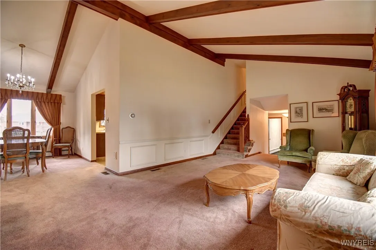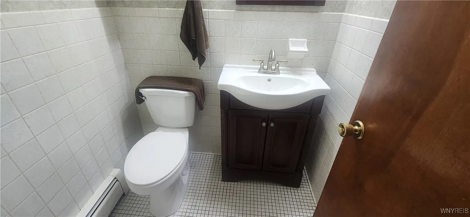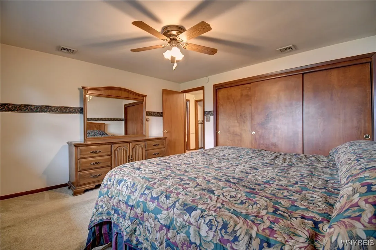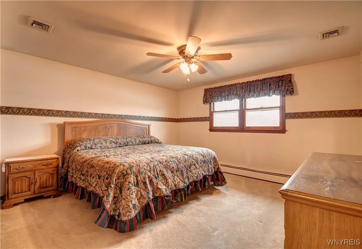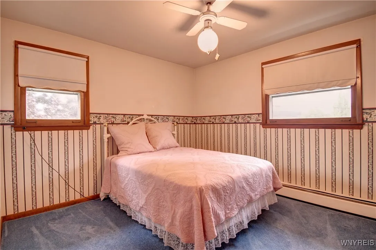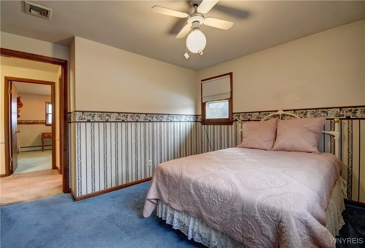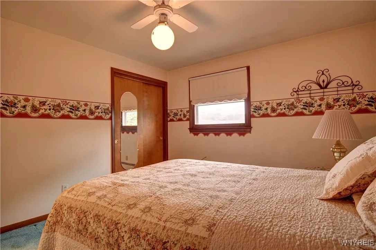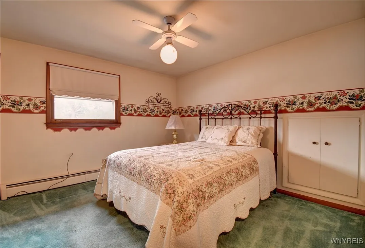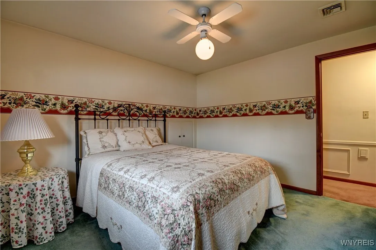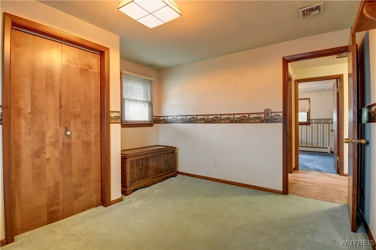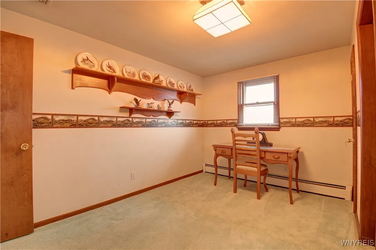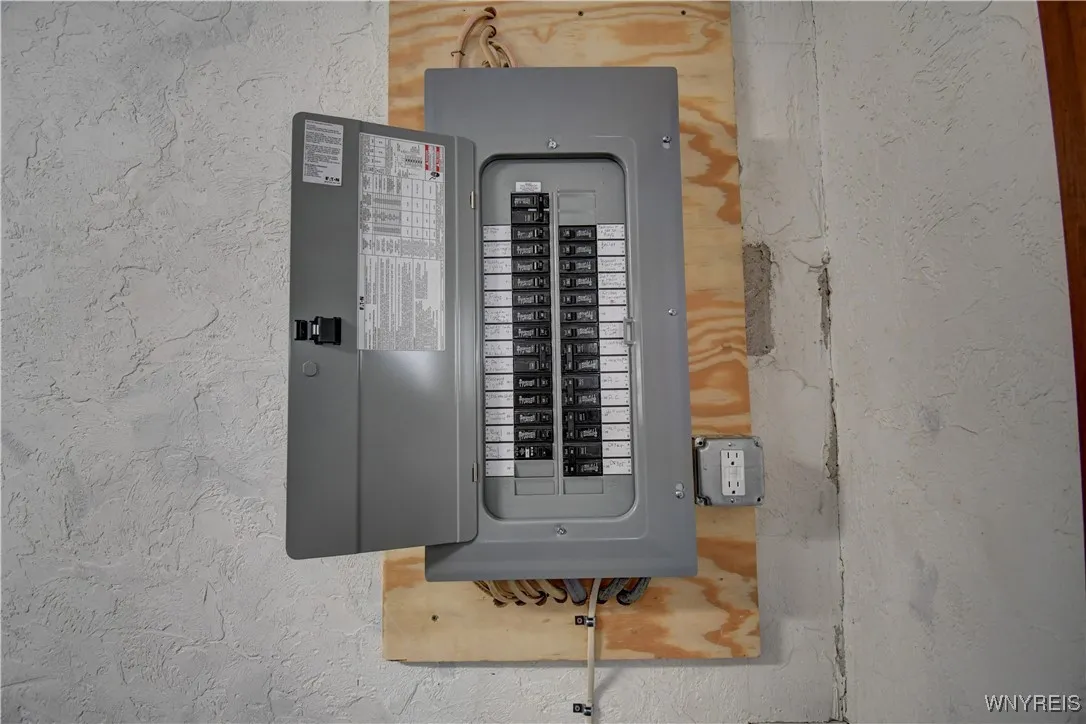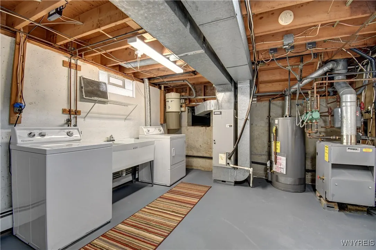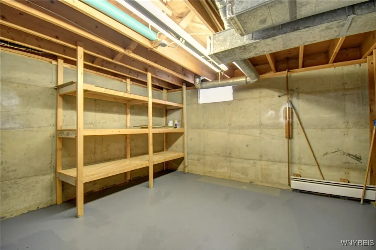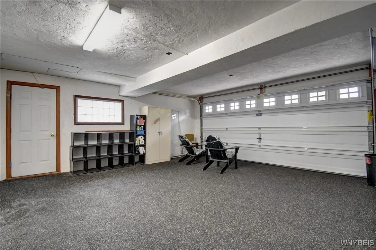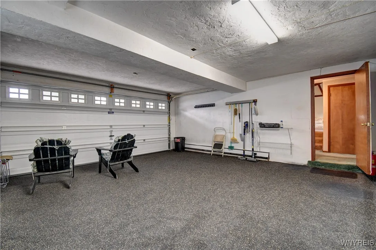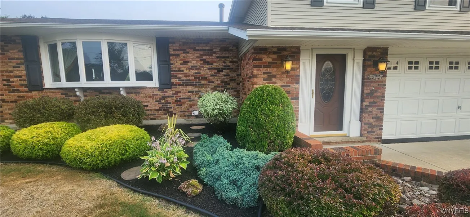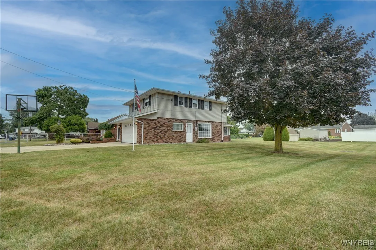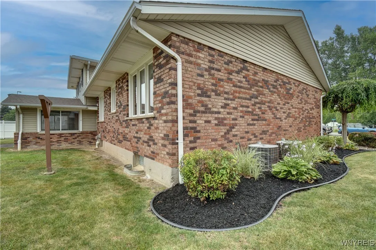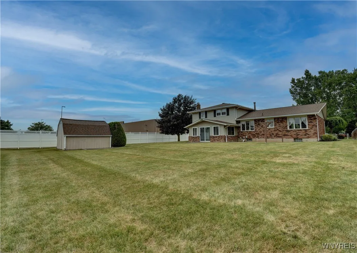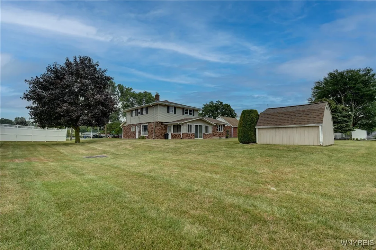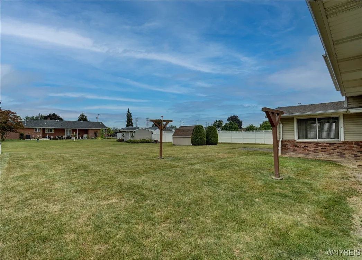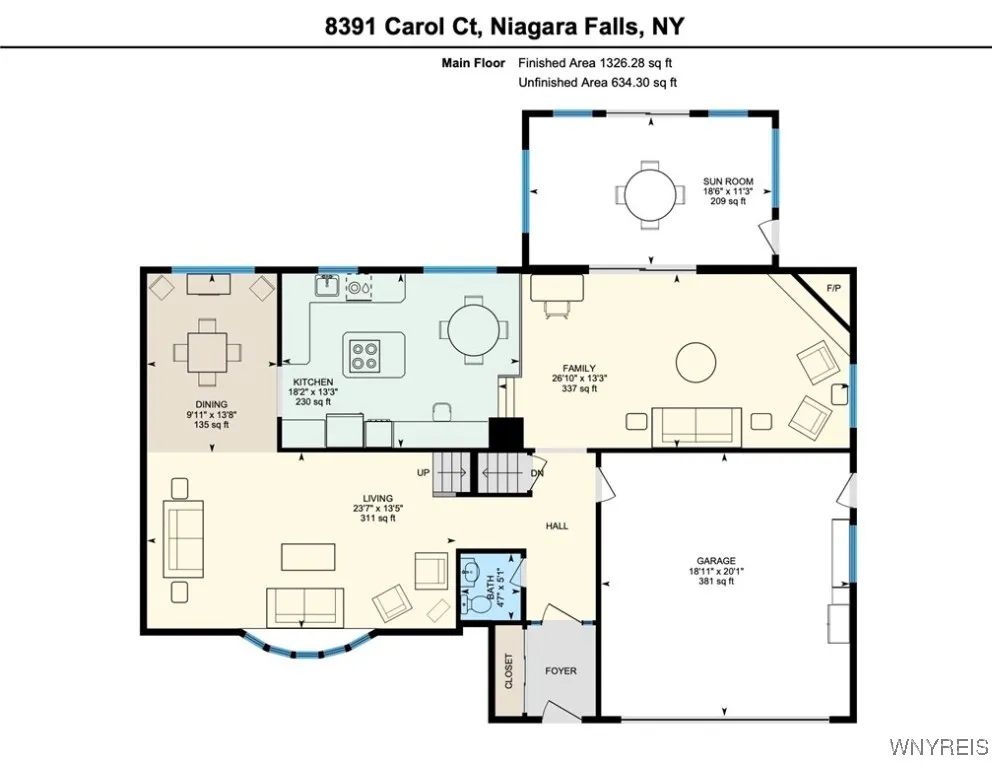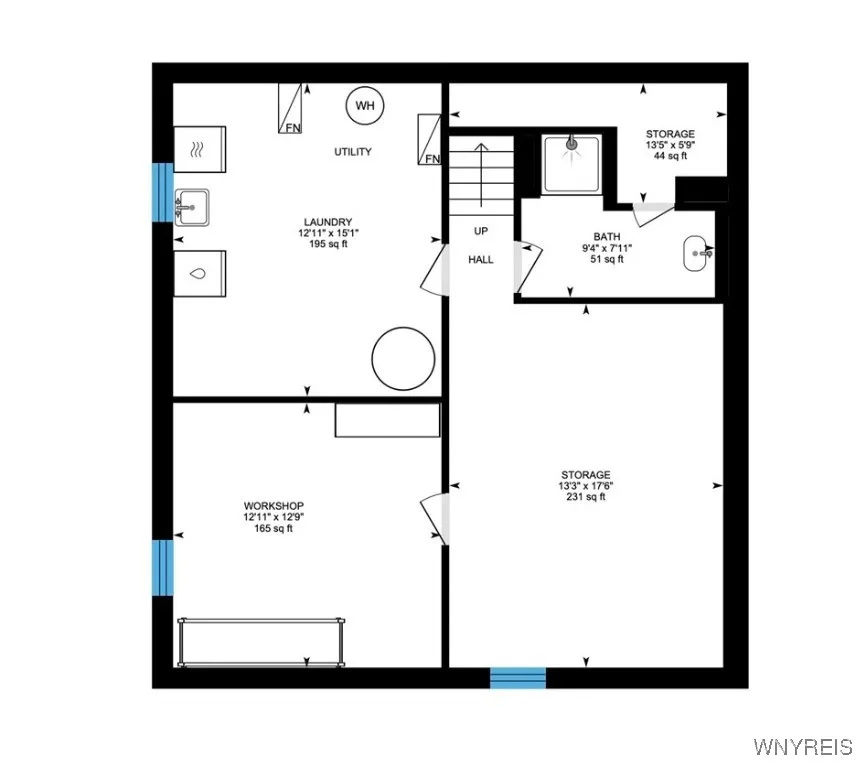Price $300,000
8391 Carol Court, Niagara, New York 14304, Niagara, New York 14304
- Bedrooms : 4
- Bathrooms : 1
- Square Footage : 2,332 Sqft
- Visits : 9 in 21 days
8391 Carol Ct is an exceptional property that combines thoughtful updates, spacious living, and timeless design, this home offers plenty of room to live, work, and relax. The main level welcomes you with a formal living room bathed in natural light from the large bay window. Across the hall is a dining room set under a vaulted ceiling with a traditional chandelier, perfect for gatherings and holiday dinners. The heart of the home—the kitchen—features ample counter space, custom wood cabinetry, and a center island with an electric cooktop. An adjacent built-in desk area and charming decorative touches give it personality, while functionality remains a priority with double wall ovens and a side-by-side fridge. Just a few steps down, the family room impresses with a cozy stone fireplace, exposed beams, and a comfortable sitting area. Sliders lead to the sunroom, where you can enjoy tranquil views of the backyard year-round. The main level also includes a convenient powder room and access to the immaculate two-car garage, which has finished flooring and storage space for hobbies, tools, or even a lounge setup. Upstairs, four bedrooms await—including a spacious primary bedroom with ample closet storage. Each room is well-proportioned, and the hallway bathroom is centrally located for easy access. The basement provides even more value, with a large laundry area, a fully functional workshop, and additional storage rooms. An extra shower adds to the home’s versatility. Outdoor features include a manicured front yard with curated landscaping, a deep backyard with privacy fencing, and a rear shed for extra storage. The long concrete driveway easily accommodates multiple vehicles. Notable upgrades include a new roof (2022), electric panel (2025), and a hot water tank (2024)—making this home move-in-ready with peace of mind for years to come. Showings Start Friday 8-8-25 with offers reviewed Monday 8-11-25



