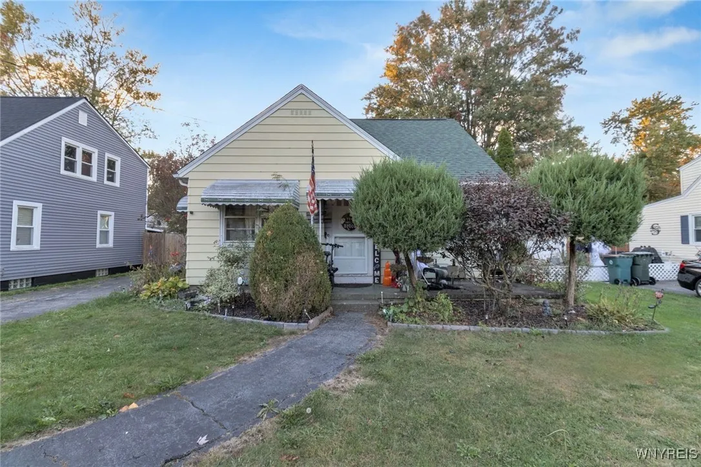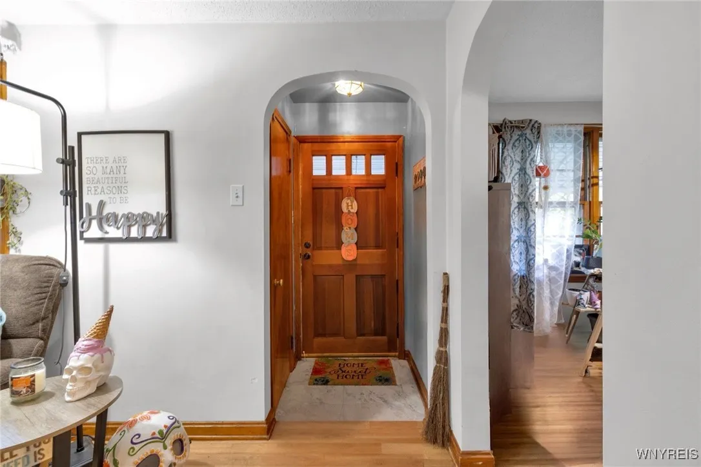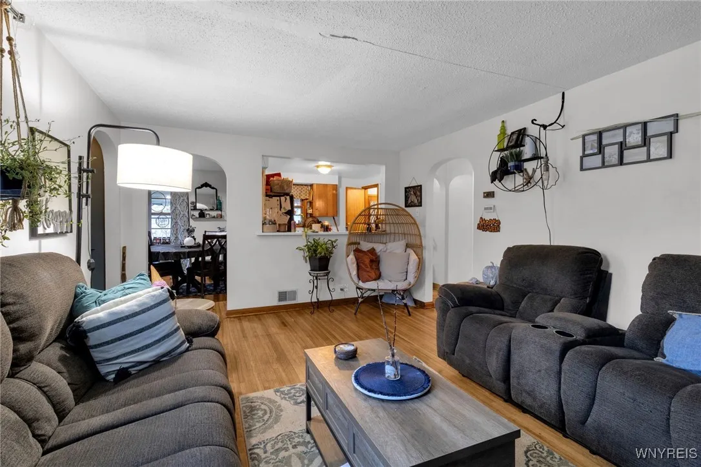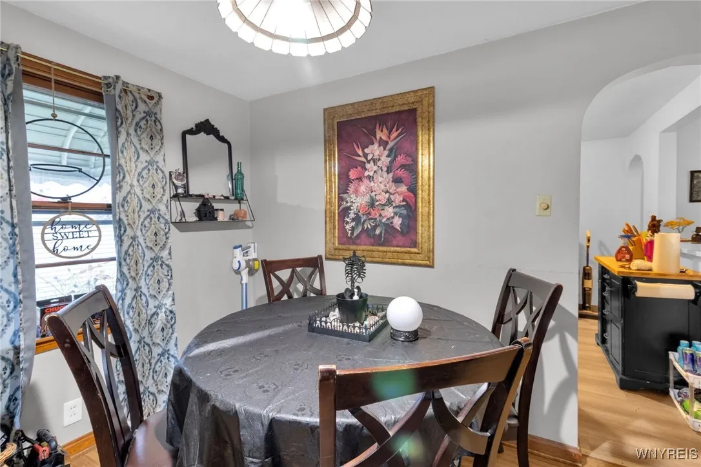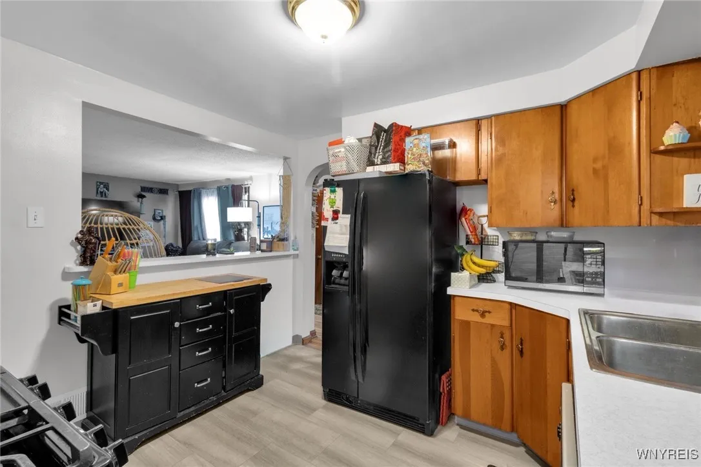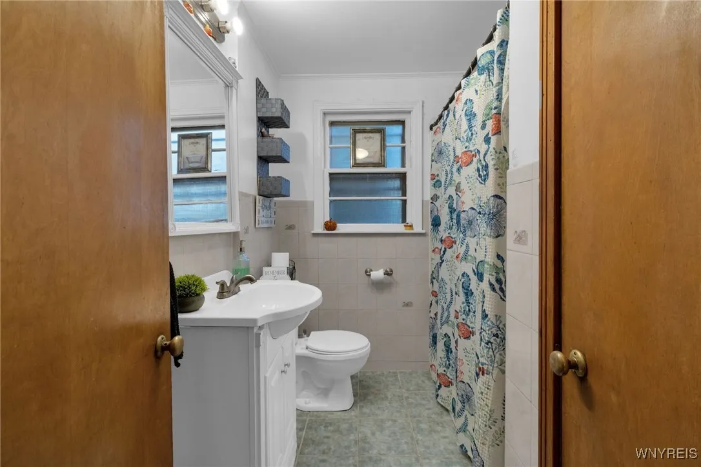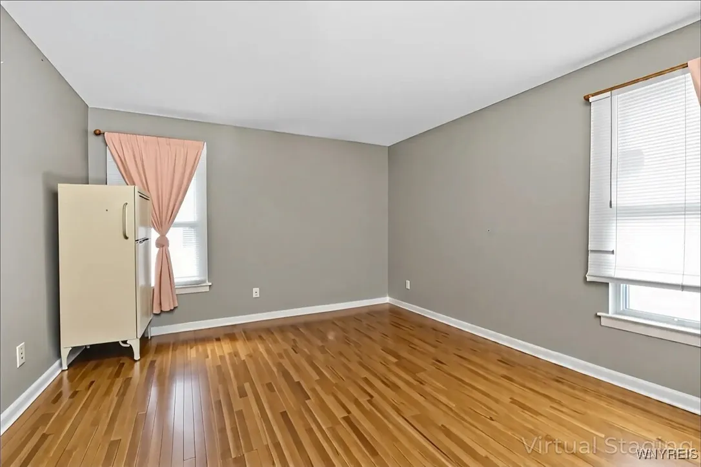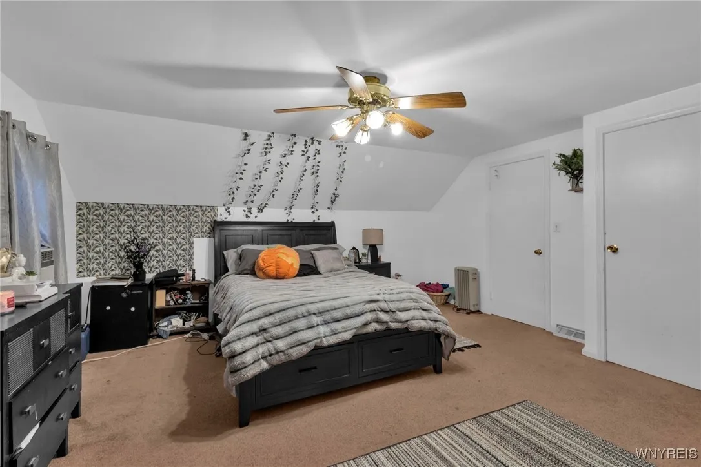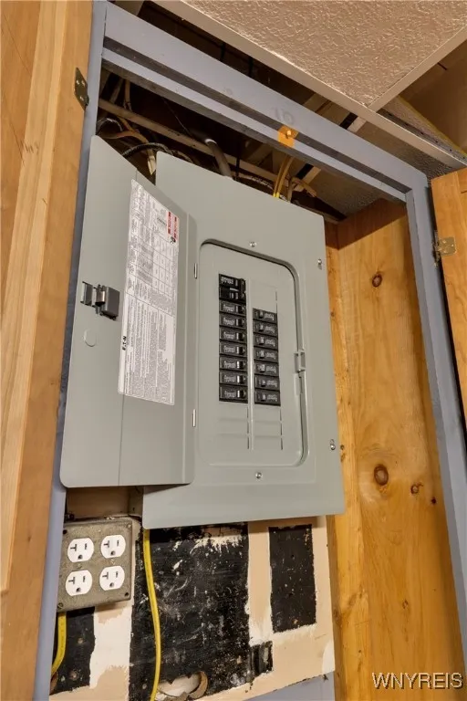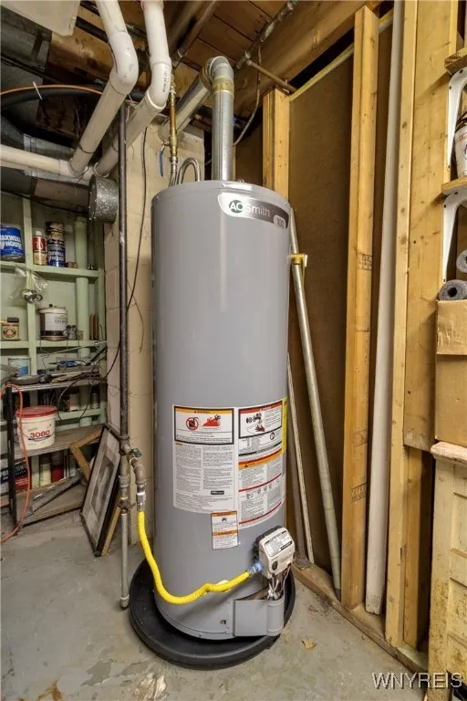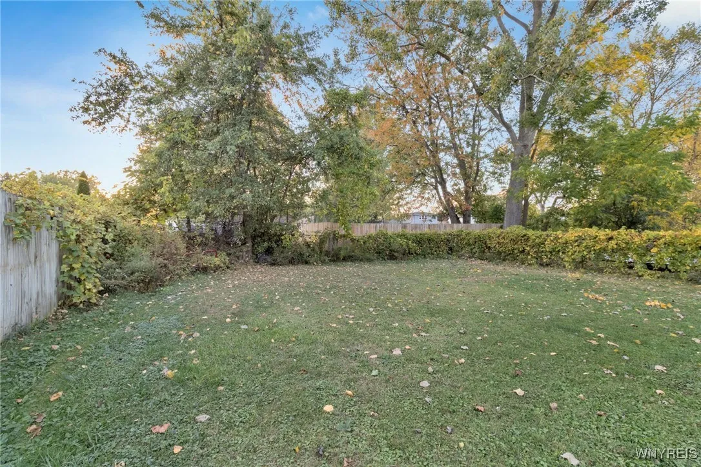Price $175,000
298 Ward Road, North Tonawanda, New York 14120, North Tonawanda, New York 14120
- Bedrooms : 3
- Bathrooms : 1
- Square Footage : 1,332 Sqft
- Visits : 2 in 3 days
Set on a deep 51×261 lot, this home combines a versatile layout w/modern mechanical updates – making it an excellent opportunity for buyers looking to add their finishing touches! A bright living room flows into the kitchen through a half wall, and both the living and dining rooms feature front-facing windows, filling the space w/natural light. Hardwood flooring runs throughout most of the main level, which offers two bedrooms and a full bath, along w/ample closet space – an ideal layout for those seeking single-level living. The second floor features an open area that can be used as an office, play space or study, along w/a generously-sized bedroom and easy access to extra storage in the eaves. The poured concrete basement w/glass block windows includes bonus areas, perfect for an entertainment room or hobby area. Both a covered front entrance and an enclosed side mudroom provide everyday convenience. Mechanical upgrades include high-efficiency furnace, central air, electrical service and hot water tank, complemented by a solid architectural roof. Set on a very deep lot, this property combines functional space and solid systems w/plenty of room to add personal touches – a great opportunity to make it your own or as a solid addition to any portfolio! Showings begin at Saturday, 10/18 @ 11am.



