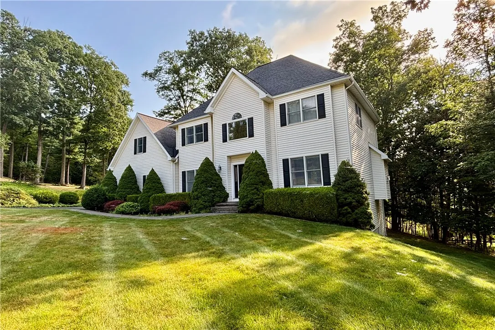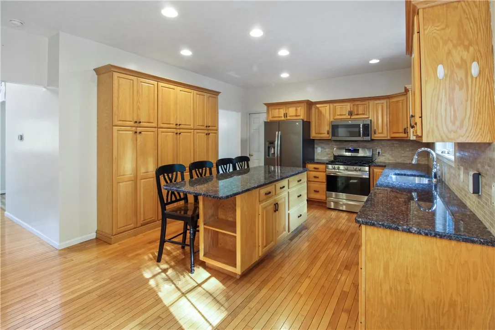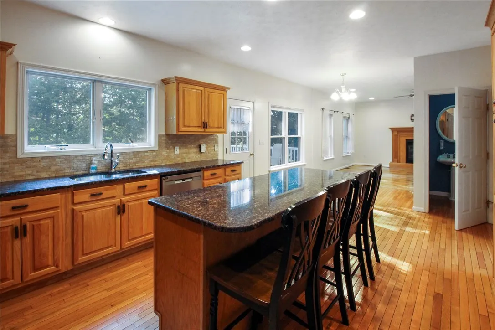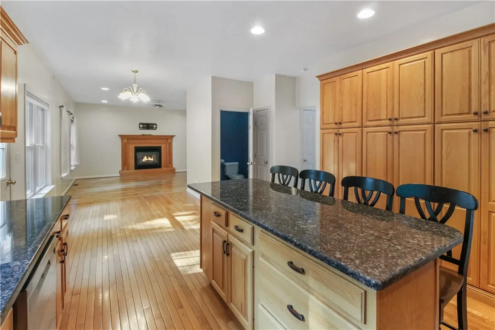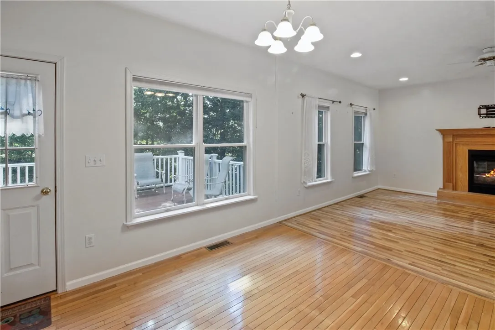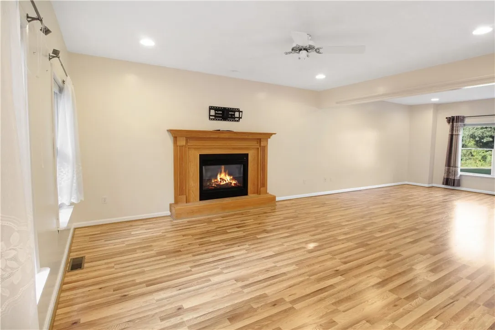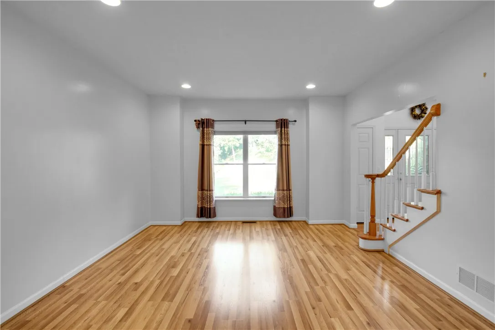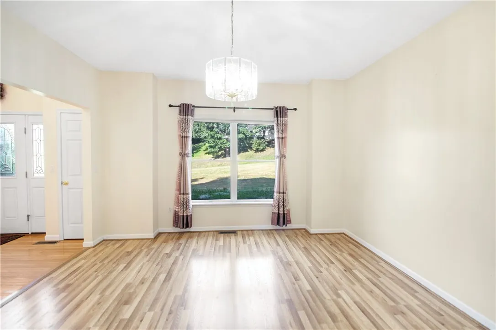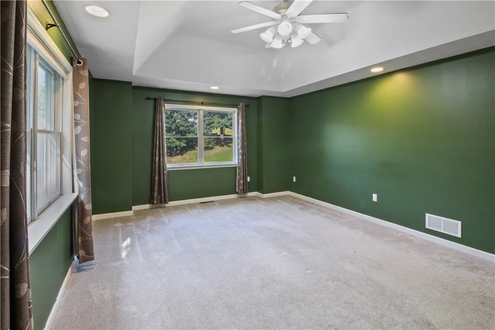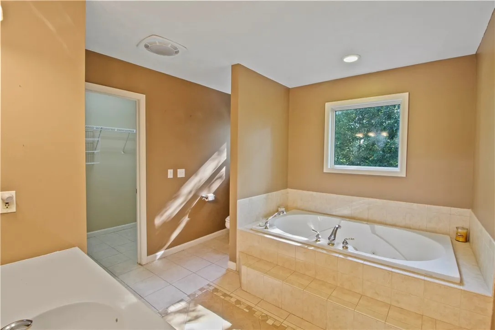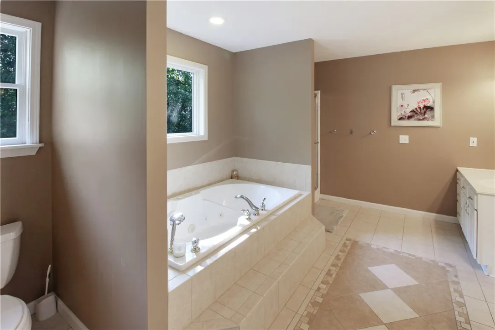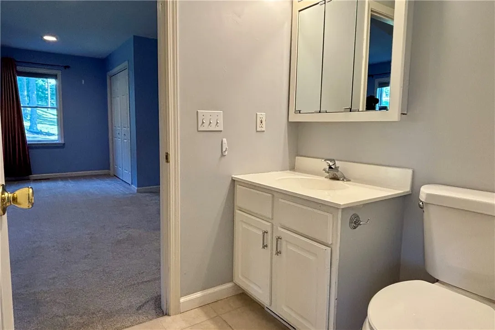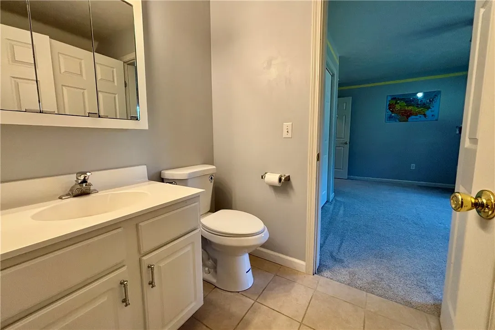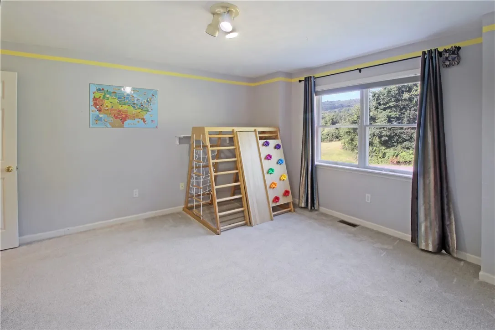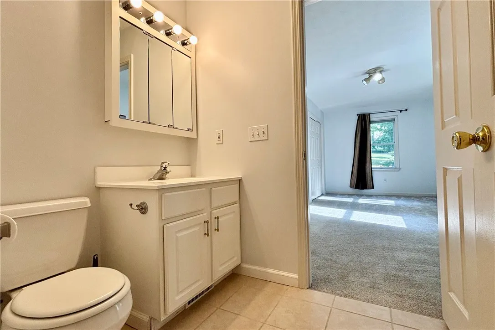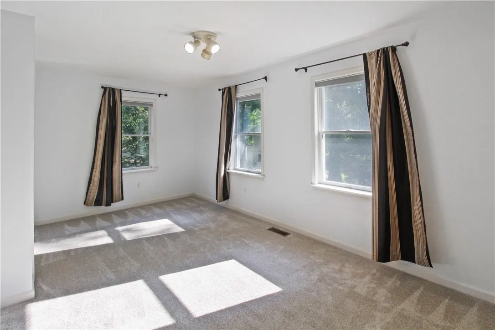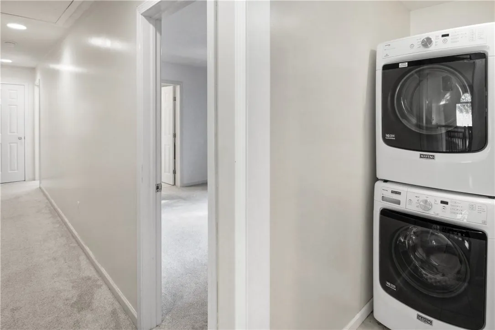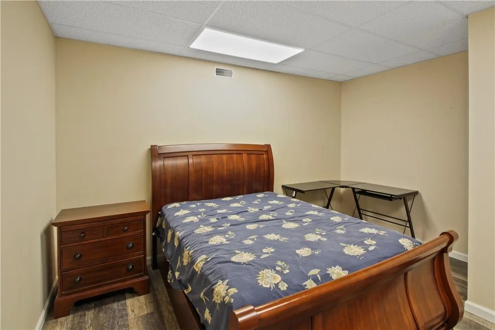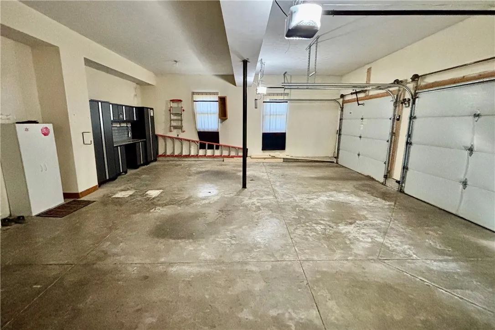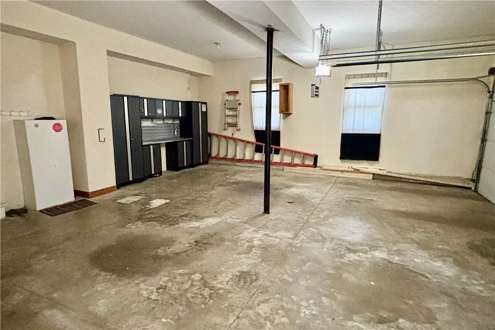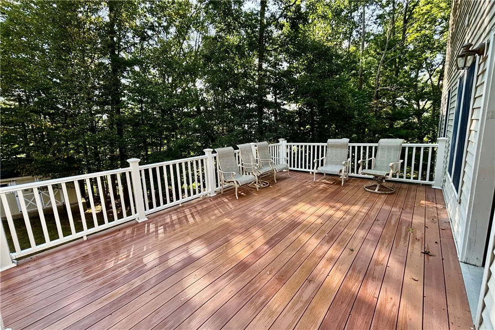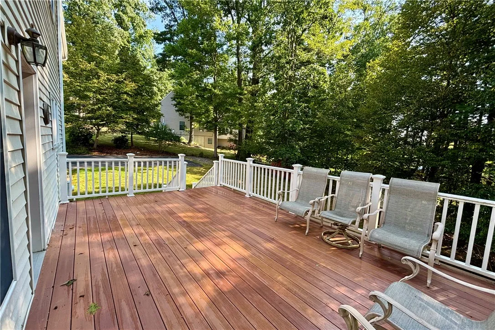Price $524,900
41 South Oakwood Drive, Erwin, New York 14870, Erwin, New York 14870
- Bedrooms : 5
- Bathrooms : 4
- Square Footage : 3,473 Sqft
- Visits : 5 in 22 days
Elegant two-story Colonial in the coveted Woodland Park neighborhood. This 5-bedroom, 4.5-bath home opens to a dramatic two-story foyer and offers generous living space with a formal dining room, eat-in kitchen and a finished lower level. The kitchen features granite countertops, stainless steel appliances, and a breakfast bar, opening to the back deck for effortless entertaining.
The primary suite is a true retreat with a trey ceiling, walk-in closet, spa-like bath, and jetted tub. Upstairs also includes 4 more bedrooms with 2 additional full baths and a convenient laundry room. A walkout lower level with an office/den and tall ceilings provides exceptional space to expand.
Set in one of Painted Post’s most desirable locations, this home blends timeless design with modern luxury.



