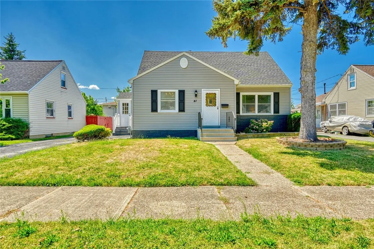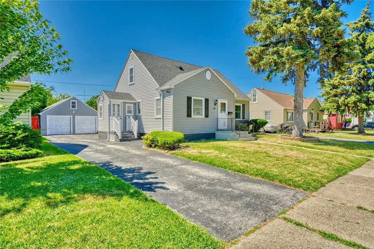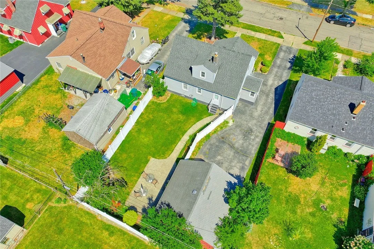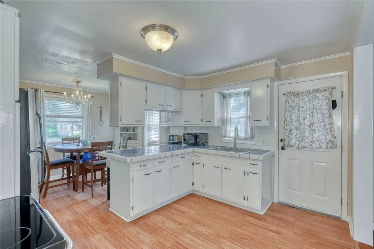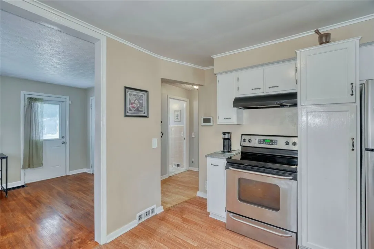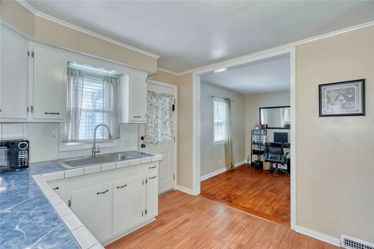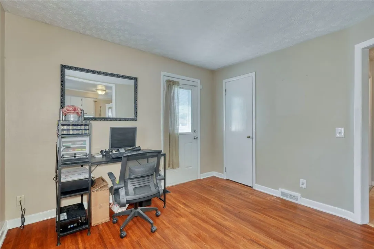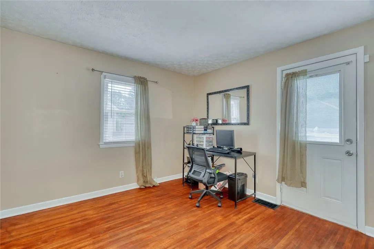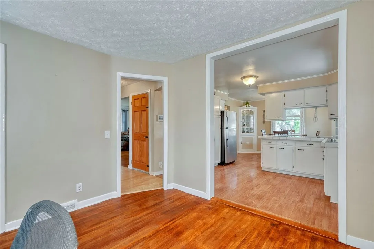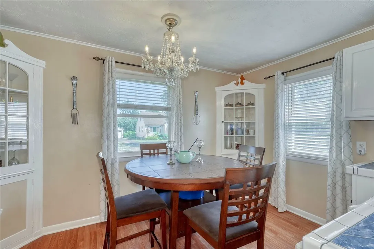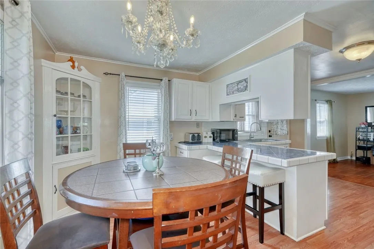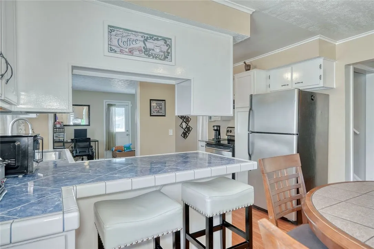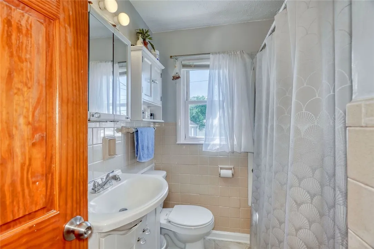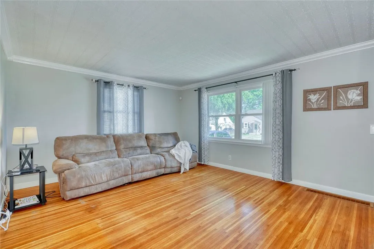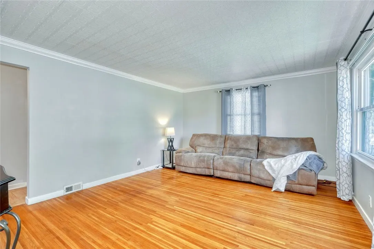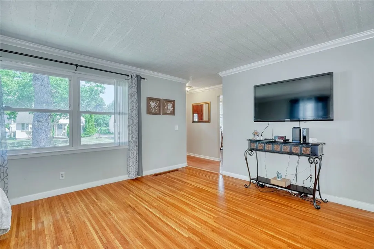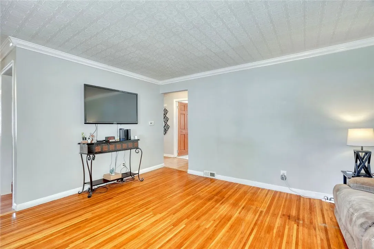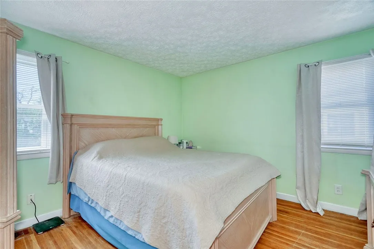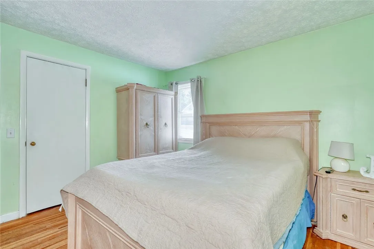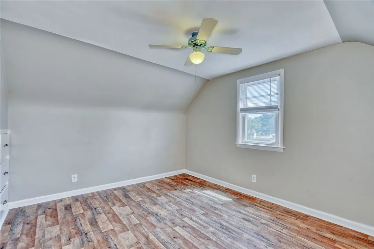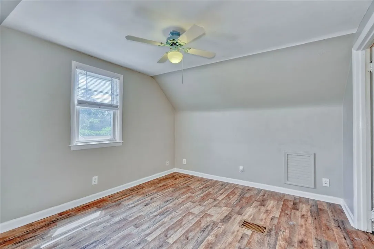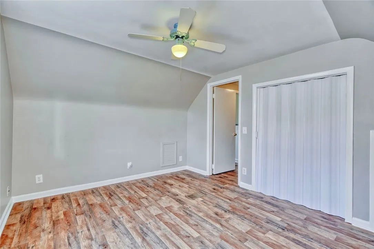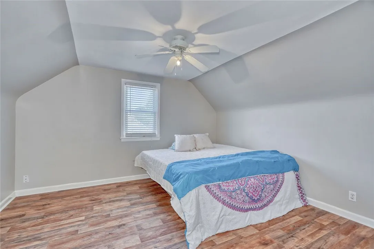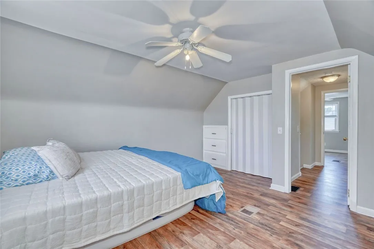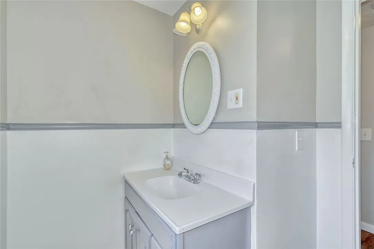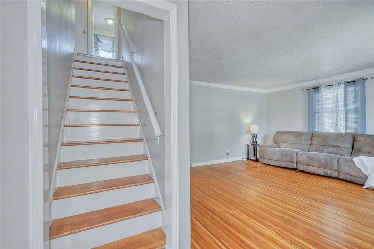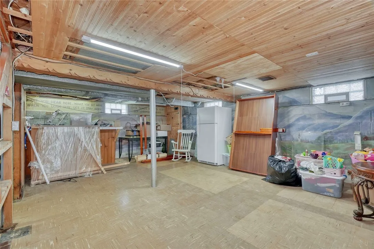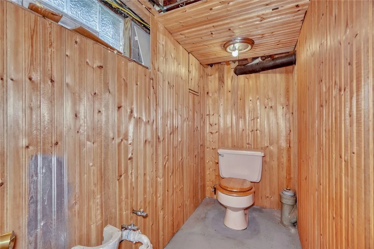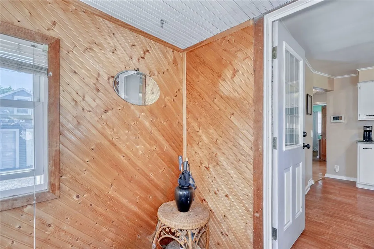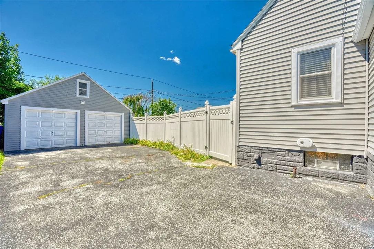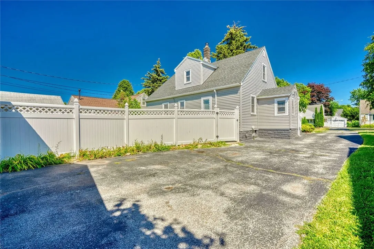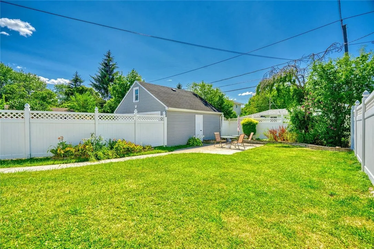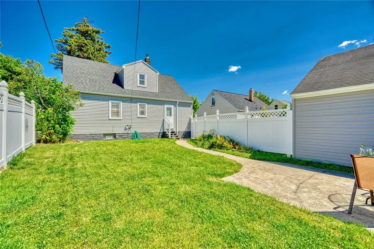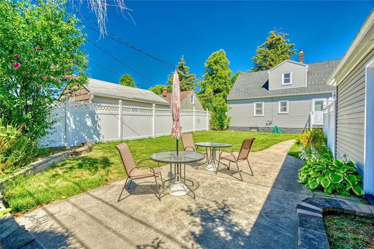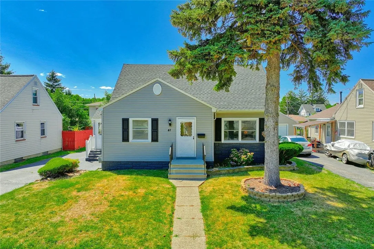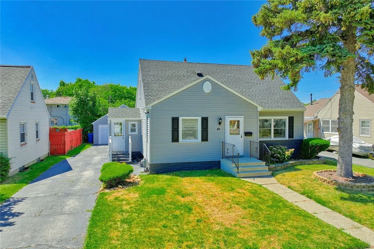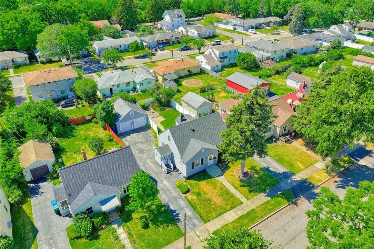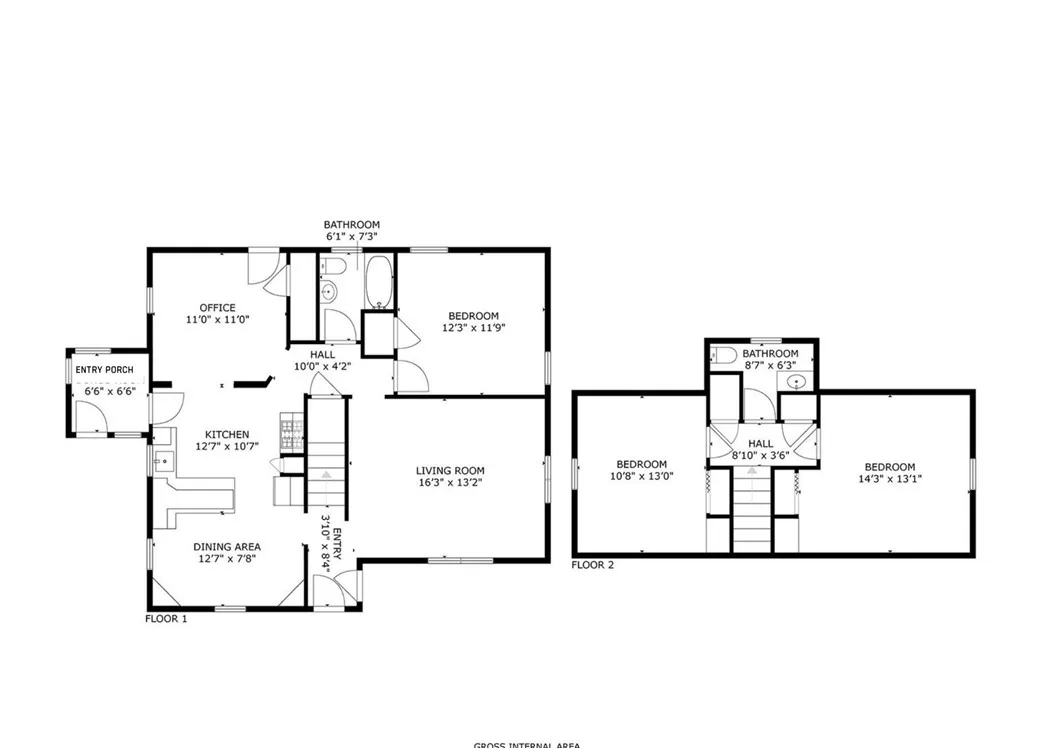Price $159,900
41 Farleigh Ave, Rochester, New York 14606, Rochester, New York 14606
- Bedrooms : 3
- Bathrooms : 1
- Square Footage : 1,347 Sqft
- Visits : 7 in 22 days
$159,900
Features
Heating System :
Gas, Forced Air
Cooling System :
Central Air
Basement :
Full, Partially Finished
Fence :
Full
Security :
Security System Leased
Patio :
Porch, Patio, Enclosed
Appliances :
Electric Range, Refrigerator, Range Hood, Electric Oven, Exhaust Fan, Gas Water Heater
Architectural Style :
Two Story, Cape Cod
Parking Features :
Garage, Detached, Storage
Pool Expense : $0
Roof :
Asphalt
Sewer :
Connected
Address Map
State :
NY
County :
Monroe
City :
Rochester
Zipcode :
14606
Street : 41 Farleigh Ave, Rochester, New York 14606
Floor Number : 0
Longitude : W78° 20' 33.6''
Latitude : N43° 10' 2''
MLS Addon
Office Name : Howard Hanna
Accessibility Features :
Accessibility Features
Association Fee : $0
Bathrooms Total : 3
Building Area : 1,347 Sqft
CableTv Expense : $0
Construction Materials :
Vinyl Siding
DOM : 9
Electric :
Circuit Breakers
Electric Expense : $0
Exterior Features :
Patio, Blacktop Driveway, Fully Fenced
Flooring :
Hardwood, Varies, Vinyl, Linoleum, Luxury Vinyl
Garage Spaces : 2
Interior Features :
Bar, Breakfast Bar, Bedroom On Main Level, Eat-in Kitchen, Convertible Bedroom, Entrance Foyer, Ceiling Fan(s), Den, Storage, French Door(s)/atrium Door(s), Main Level Primary
Internet Address Display : 1
Internet Listing Display : 1
SyndicateTo : Realtor.com
Listing Terms : Cash,Conventional,FHA,VA Loan
Lot Features :
Rectangular, Rectangular Lot, Residential Lot
LotSize Dimensions : 55X116
Maintenance Expense : $0
Parcel Number : 261400-105-540-0001-016-000-0000
Special Listing Conditions :
Standard
Stories Total : 2
Subdivision Name : Mun Subn 15 51
Utilities :
Cable Available, Sewer Connected, Water Connected, High Speed Internet Available
Virtual Tour : Click Here
Window Features :
Thermal Windows
AttributionContact : 585-330-6279
Property Description
Well-maintained, move-in ready home on a low-traffic street with numerous updates. Features include a 2020 tear-off roof, 2023 water tank, updated vinyl siding & replacement windows, 2009 furnace, hardwood floors, and central air. Flexible floor plan with 1st floor bedroom and full bath, plus an office/dining room that can easily be converted back to a 4th bedroom. New flooring throughout the 2nd floor and a remodeled 2nd floor bath. Partially finished basement offers a rec room with bar, half bath (sink needs replacement), and glass block windows. Exterior highlights include a fully fenced yard with patio and a 2-car garage with storage above. Pride of ownership is evident throughout! Delayed negotiations to Tuesday, 8/12 at noon.
Basic Details
Property Type : Residential
Listing Type : Closed
Listing ID : R1627691
Price : $159,900
Bedrooms : 3
Rooms : 7
Bathrooms : 1
Half Bathrooms : 2
Square Footage : 1,347 Sqft
Year Built : 1953
Lot Area : 6,388 Sqft
Status : Closed
Property Sub Type : Single Family Residence
Agent info


Element Realty Services
390 Elmwood Avenue, Buffalo NY 14222
Mortgage Calculator
Contact Agent

