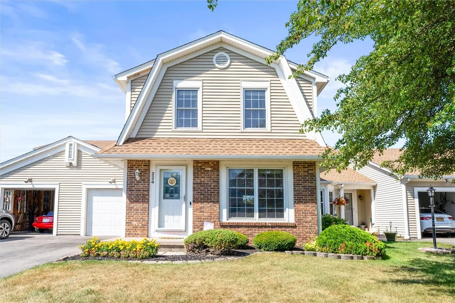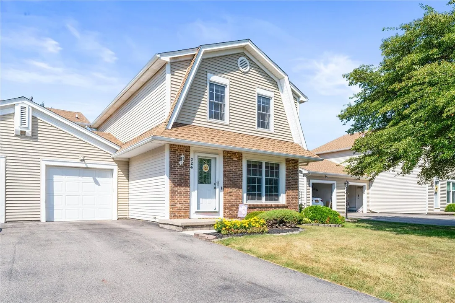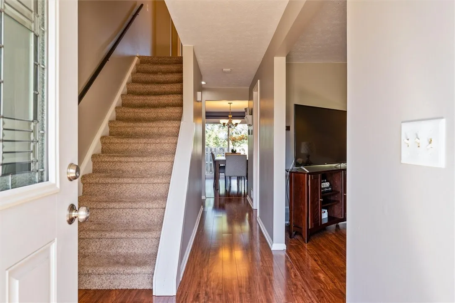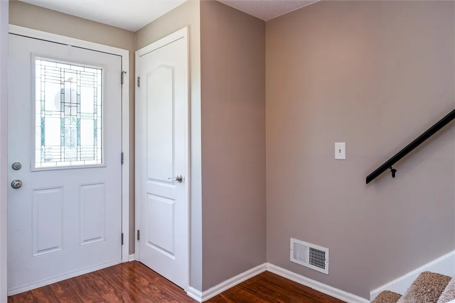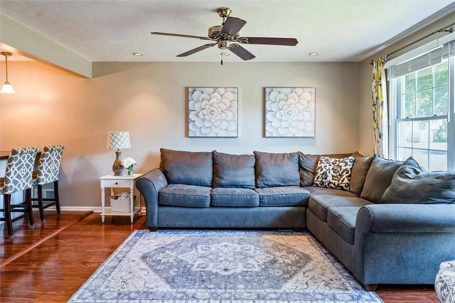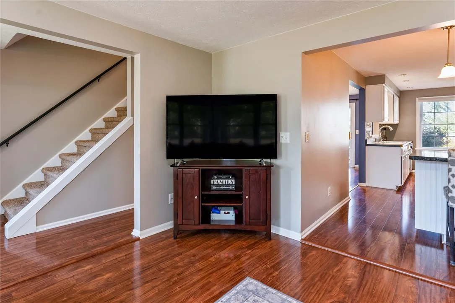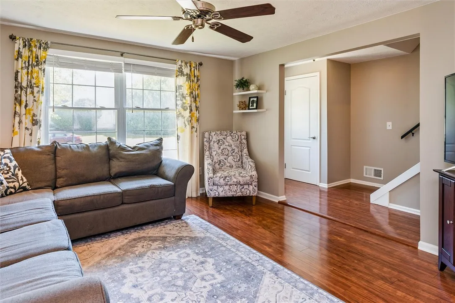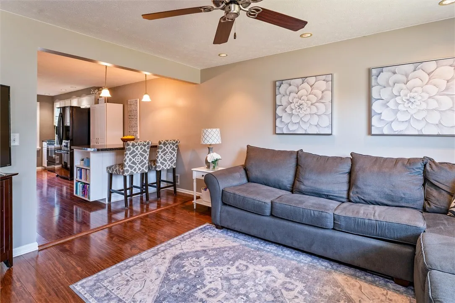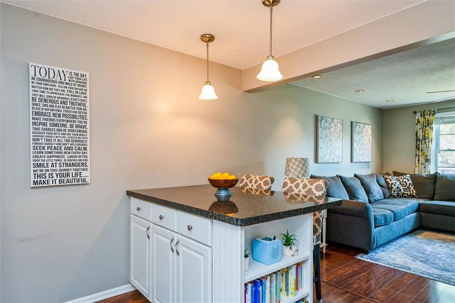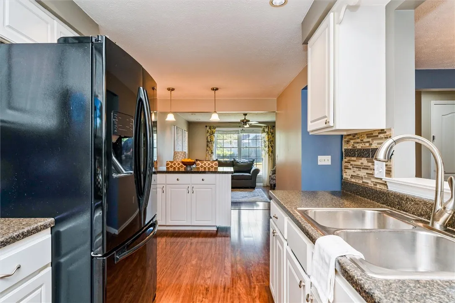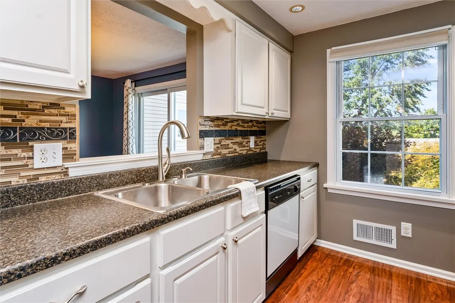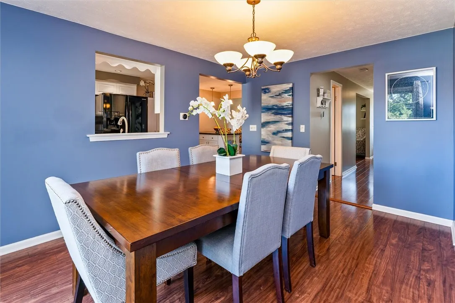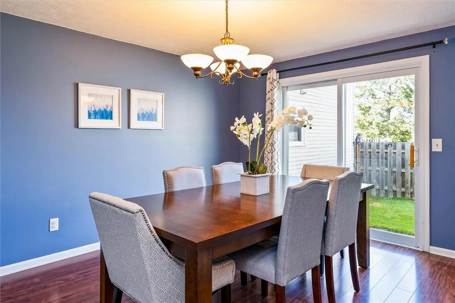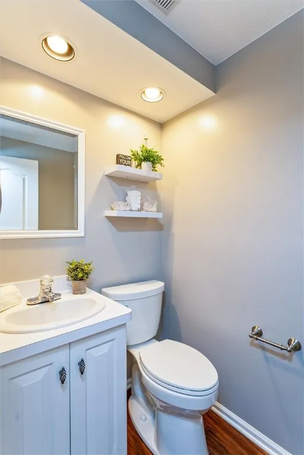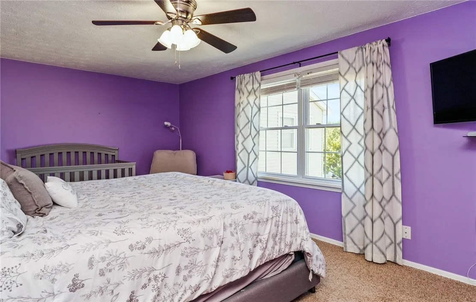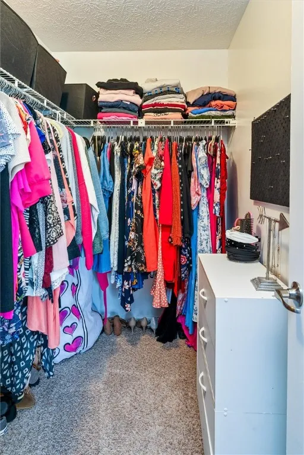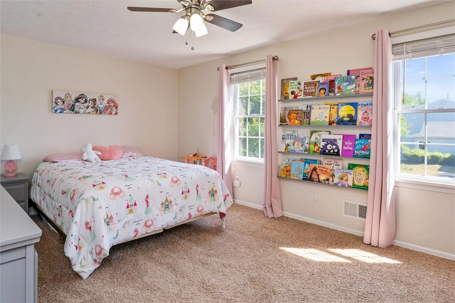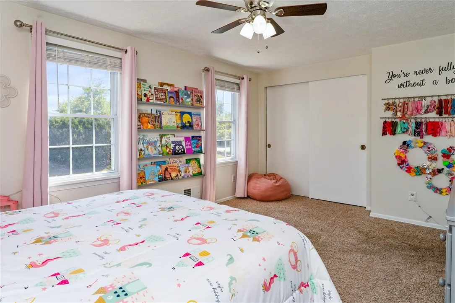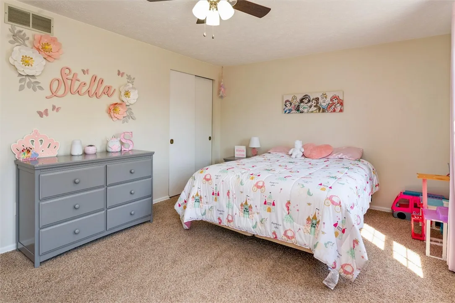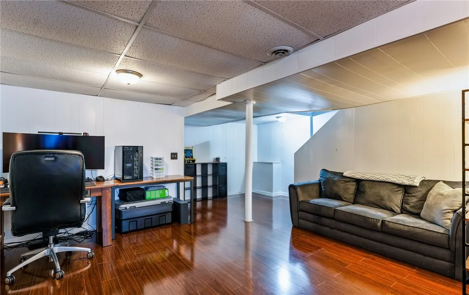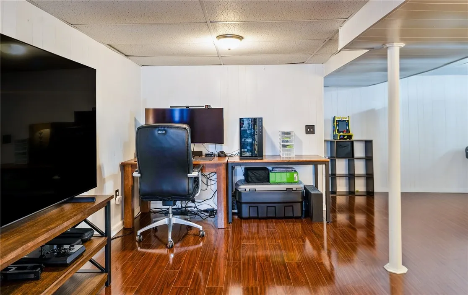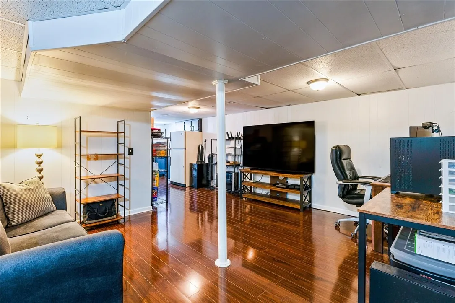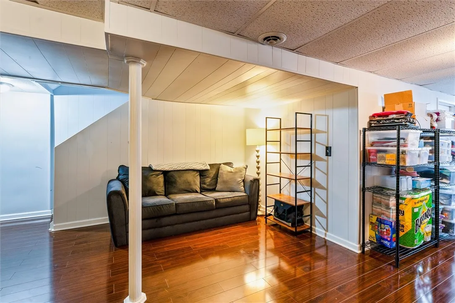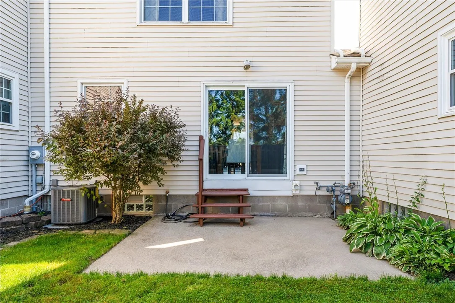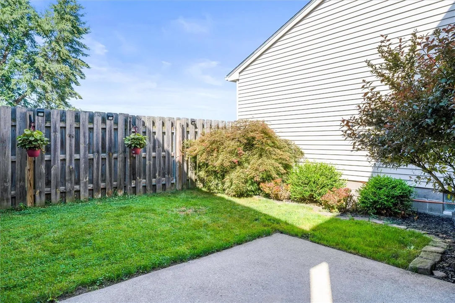Price $169,900
224 South Estate Drive, Webster, New York 14580, Webster, New York 14580
- Bedrooms : 2
- Bathrooms : 1
- Square Footage : 1,360 Sqft
- Visits : 4 in 21 days
This 2-bed, 1.5 bath townhouse with Webster Schools has it all, space, style & location! Step inside through the spacious entryway and feel instantly at home in the sun-filled living room, perfect for lazy Sundays or catching up on your latest binge-watch. The large eat-in kitchen features a center island with extra storage and counterspace, ideal for meal prepping, baking marathons, or gathering around with family. Just off the kitchen, the dining area is great for hosting dinner parties and flows right out to your private, fully fenced backyard, perfect for sipping coffee, firing up the grill, or letting your pup run free. Upstairs, the primary bedroom is seriously spacious, with a walk-in closet and tons of natural light. A second large bedroom with two closets and a full bath with a tiled shower/tub combo rounds out the second floor. But wait, there’s more! Head down to the finished basement, which has an additional 544 square feet, and the possibilities are endless! It features a second full kitchen equipped with a stove, fridge, sink, and cabinets, as well as a separate laundry area. Use the space as a rec room, in-law suite, home office, or gym; the choice is yours! With loads of space, updates, and a location that can’t be beat, this townhouse is a true gem. Don’t miss your chance, schedule a showing today and see where your next chapter begins! Delayed showings 8/14 @ noon. Open House, Saturday, 8/16 @ 11:00-12:30 pm & Sunday, 8/17 11:00-12:30 pm. Offers due Monday, 8/18 @ noon. HOA rules & regulations are attached and can also be found on their website at https://www.croftoninc.com/sumnol



