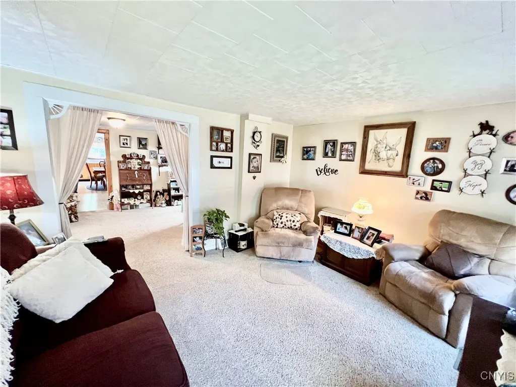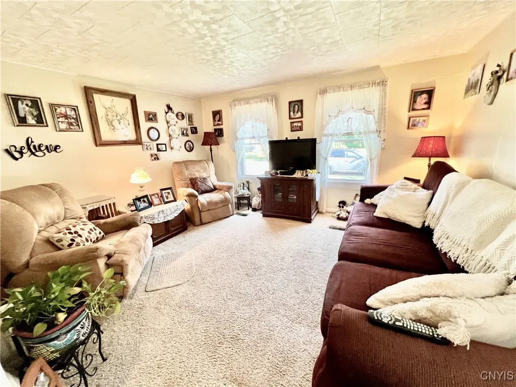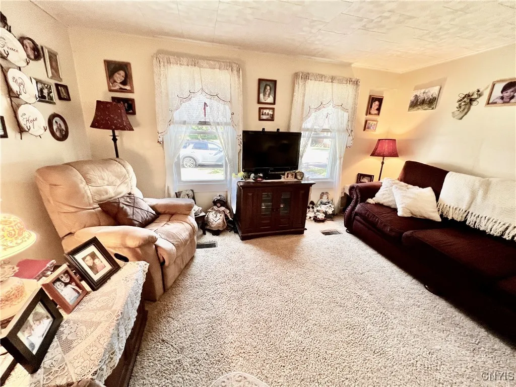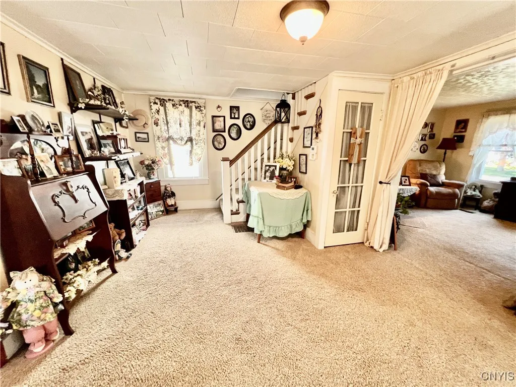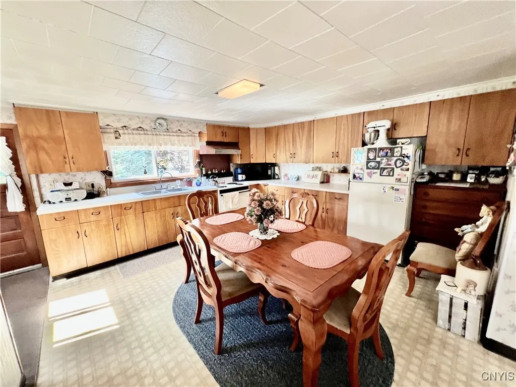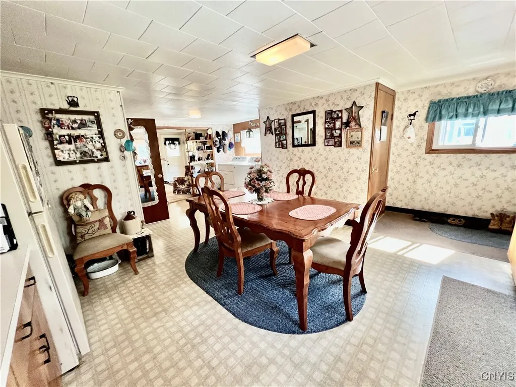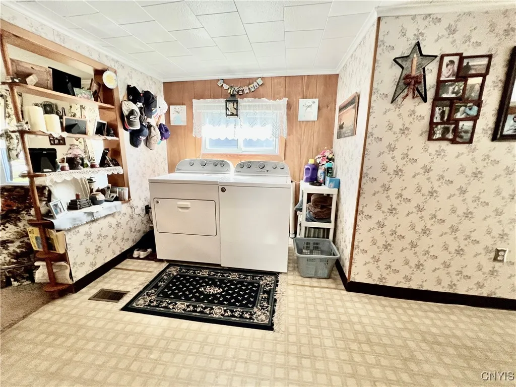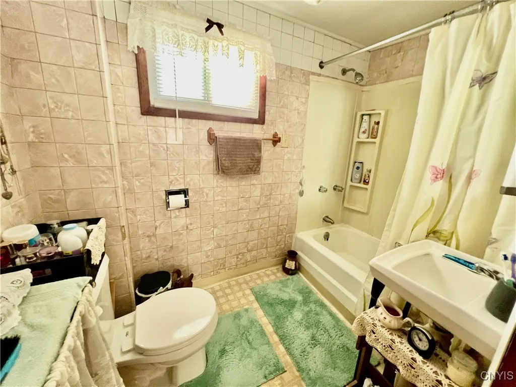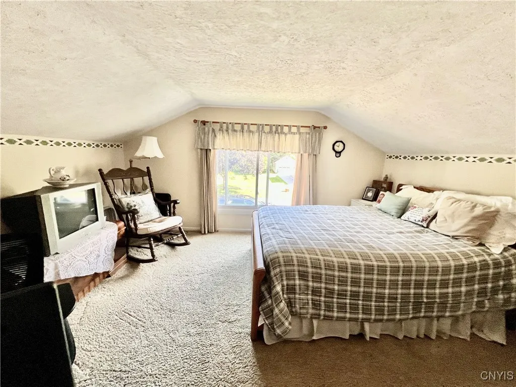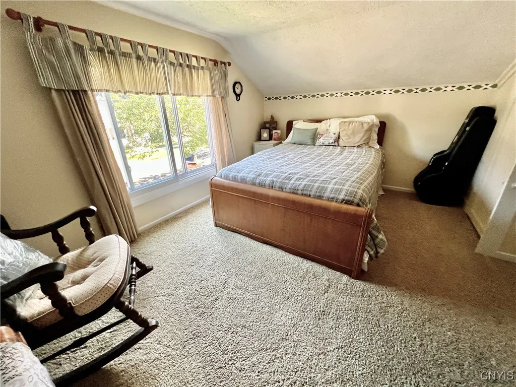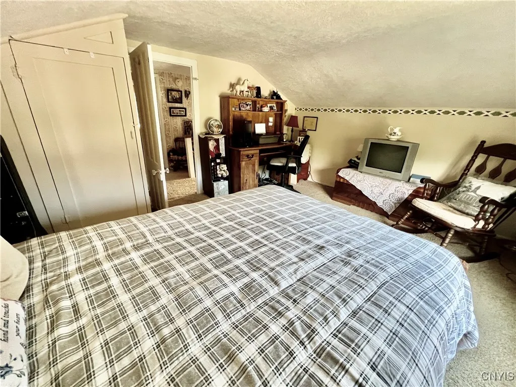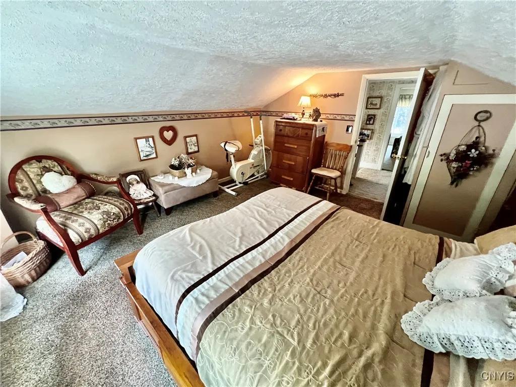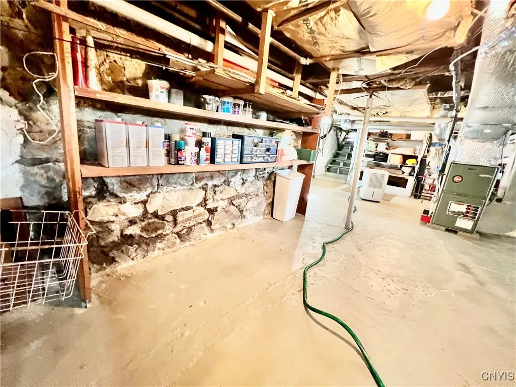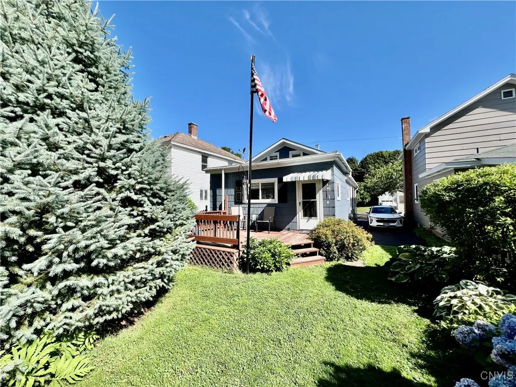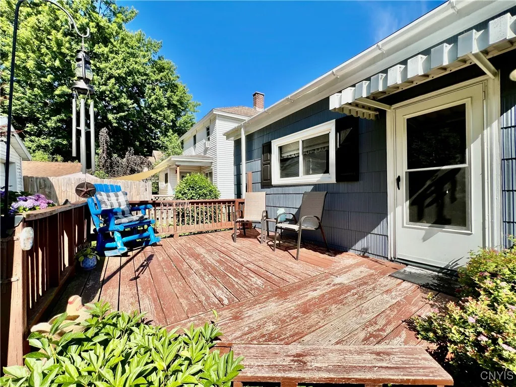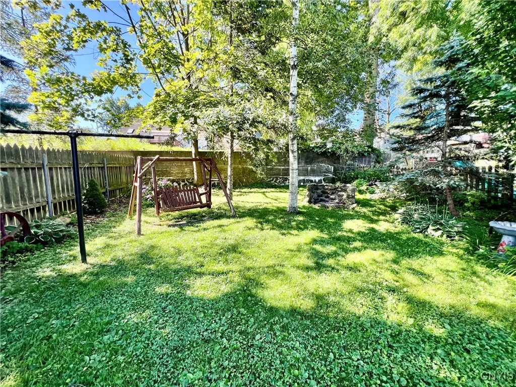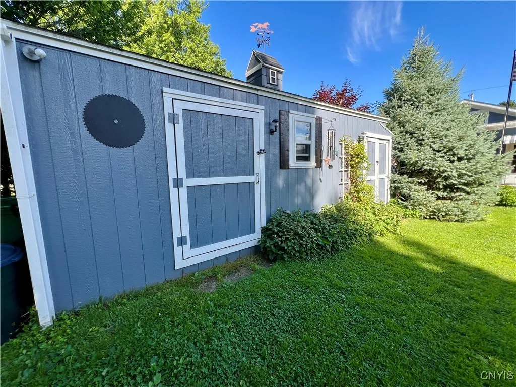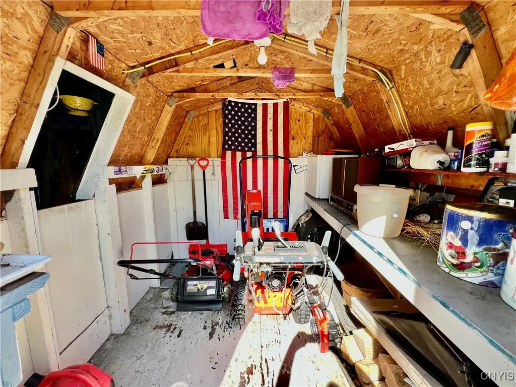Price $119,000
54 Varick Street, Oswego, New York 13126, Oswego, New York 13126
- Bedrooms : 2
- Bathrooms : 1
- Square Footage : 957 Sqft
- Visits : 9 in 22 days
**The Sellers at 54 Varick St. are requesting that all Fairest & Best offers be presented by 6pm Saturday, July 26, 2025.**
Located in the Kingsford Park School zone, this 2-bed, 1-bath house is prepared to become someone’s new home. Conveniently located in a well-established neighborhood, this listing is move-in ready. Some important new features to this home in the last few years is the roof, furnace and hot water tank. The main floor consists of a large eat-in kitchen in the back of the house, dining room in the middle and a front living room, and full bath. Two large bedrooms are located on the second floor. Enjoy relaxing afternoons on the back deck overlooking the spacious backyard. There is a large shed in the backyard that has two sections; one is a storage area while the second is a workshop/storage area.




