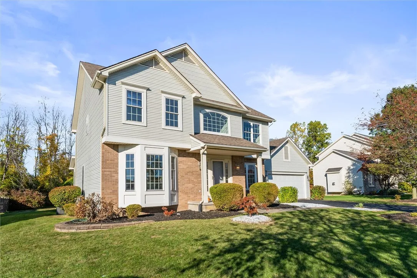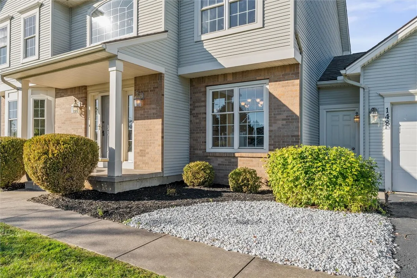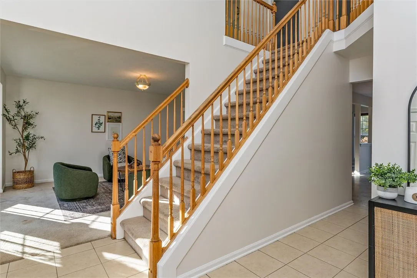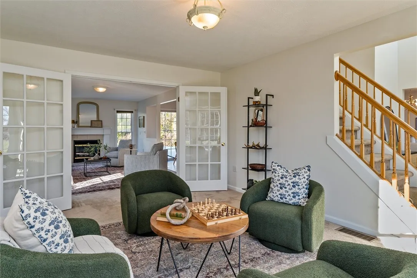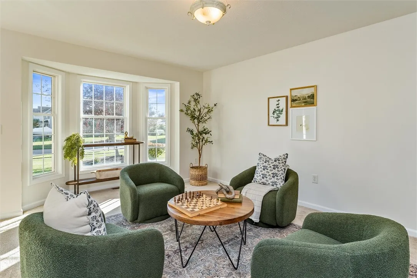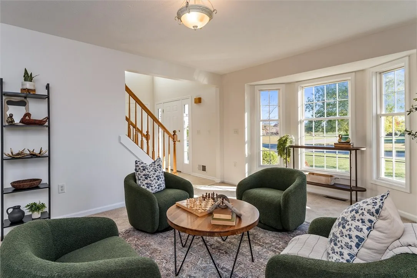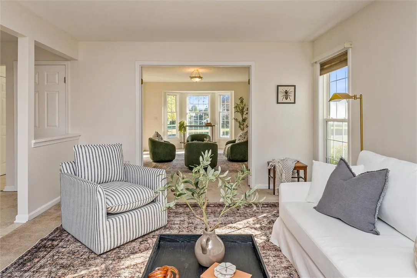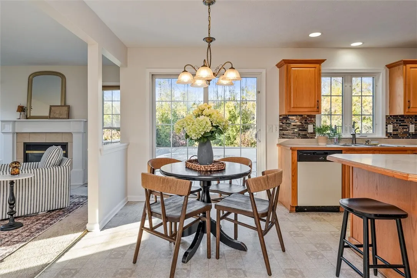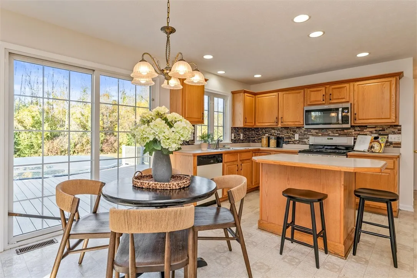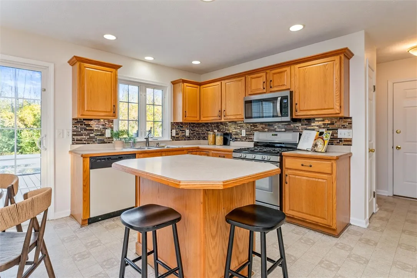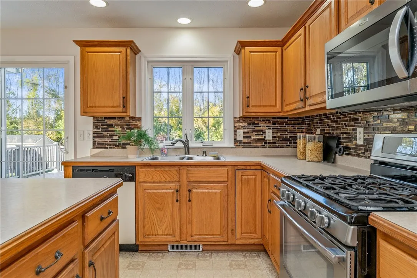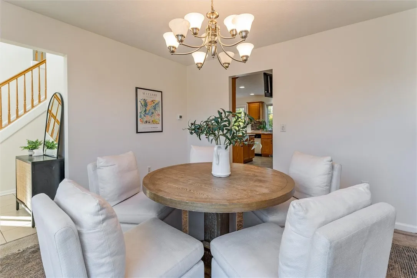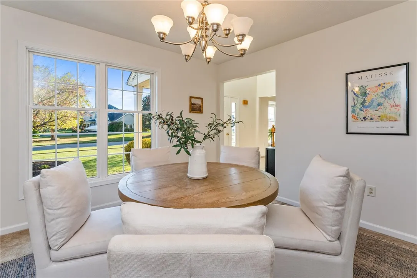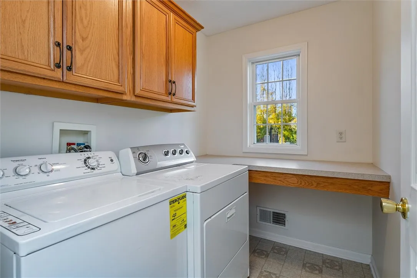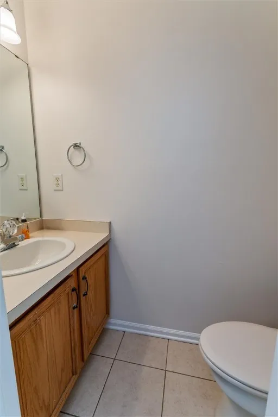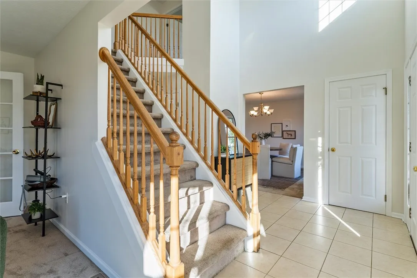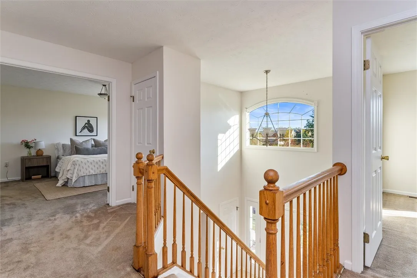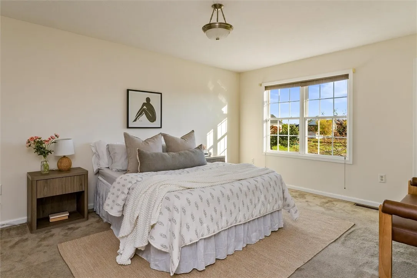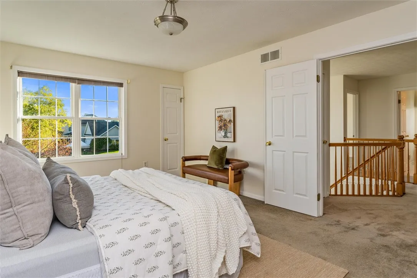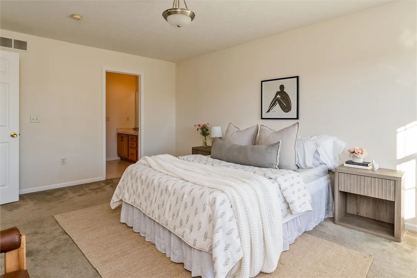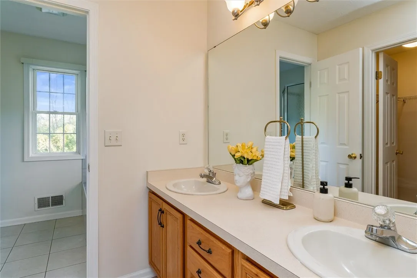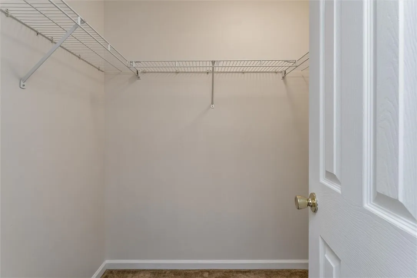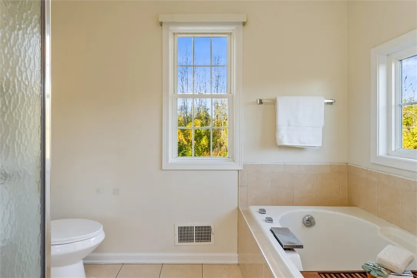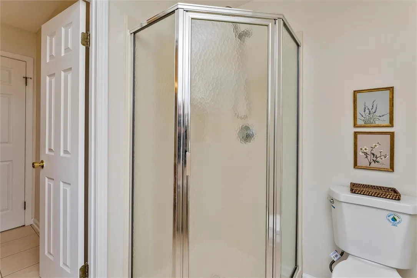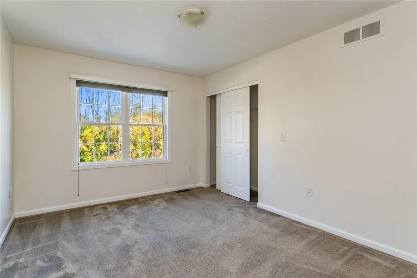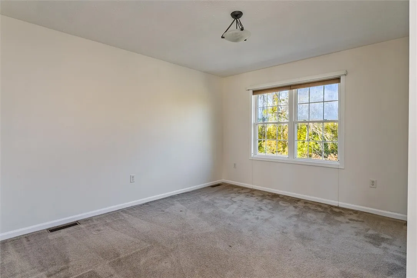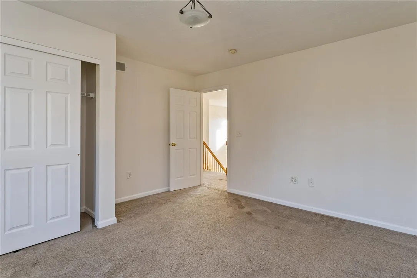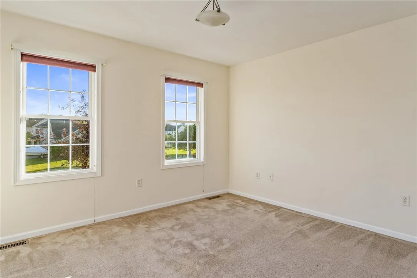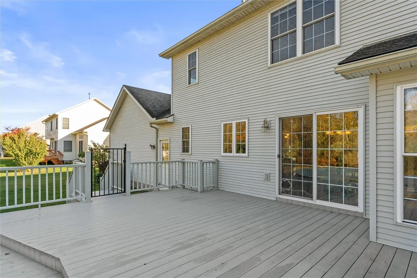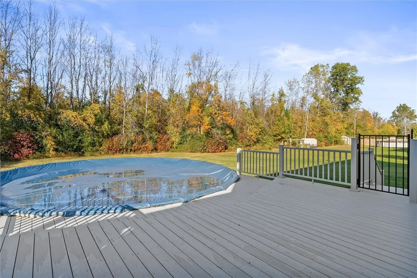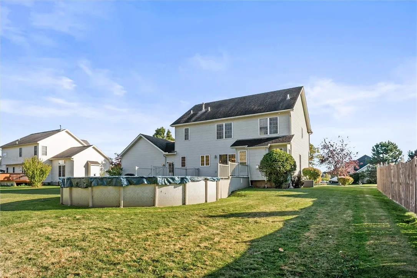Price $399,900
148 Bronze Leaf, Greece, New York 14612, Greece, New York 14612
- Bedrooms : 4
- Bathrooms : 2
- Square Footage : 2,106 Sqft
- Visits : 3 in 22 days
Transparent pricing! Freshly painted spacious 4-Bedroom Home with Open Floor Plan and Two-Story Foyer!! Step into this beautiful 2,100 sq ft home featuring an open and inviting layout perfect for both everyday living and entertaining. The two-story foyer makes a stunning first impression, leading into a bright living room and formal dining room ideal for gatherings. Step through french doors and you’ll find an additional family room with a cozy gas fireplace. The kitchen opens seamlessly to the family area, creating a warm, connected space for cooking and relaxing. First floor entertainment is extended outdoors to the private backyard featuring a composite deck and above ground pool. A half bath and laundry room on the first floor adds convenience, and the thoughtful layout makes great use of every square foot. Upstairs, through the second set of double doors the primary suite offers privacy and comfort with a full bath and generous closet space. You’ll also find three additional bedrooms and a full bath, providing plenty of room for family, guests, or a home office.
With its open concept design, soaring ceilings, and flexible spaces, this home delivers the perfect blend of style and functionality. With a 2 car garage and side walk lined quiet streets, this is bound to be your next home.




