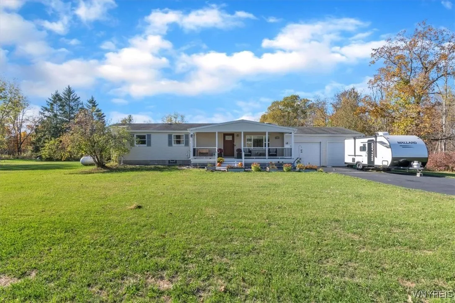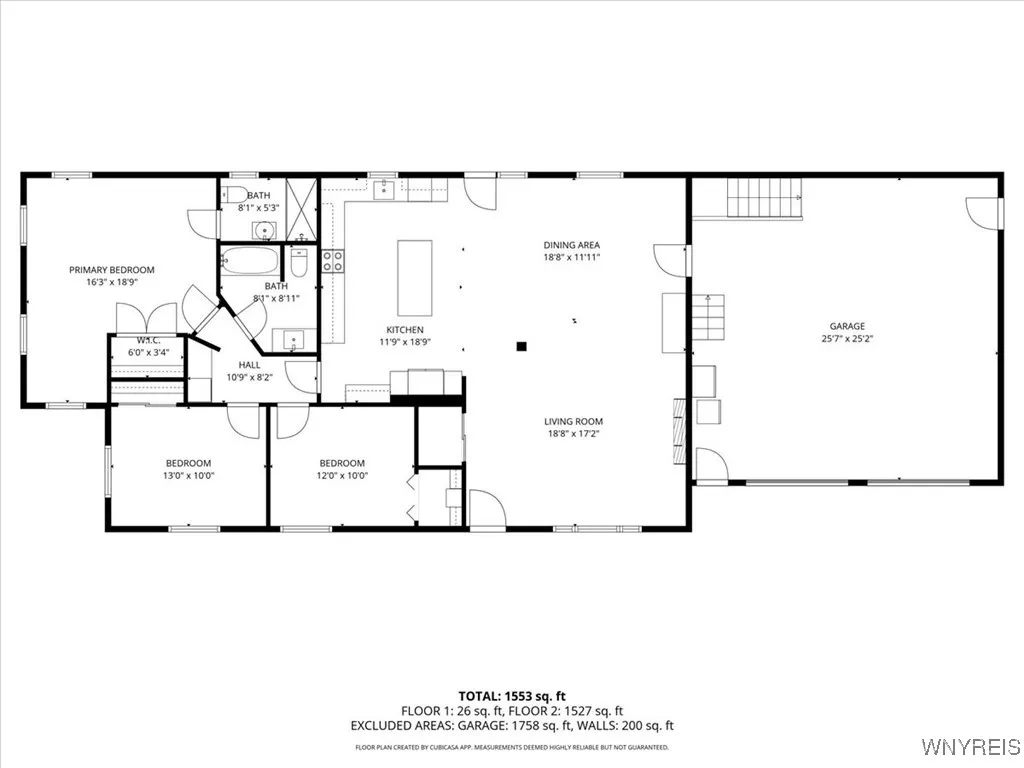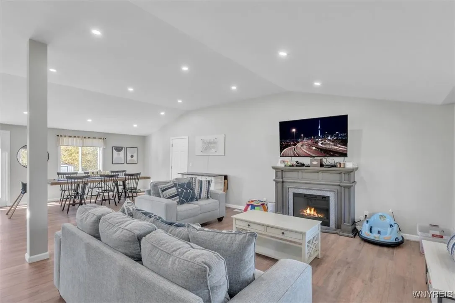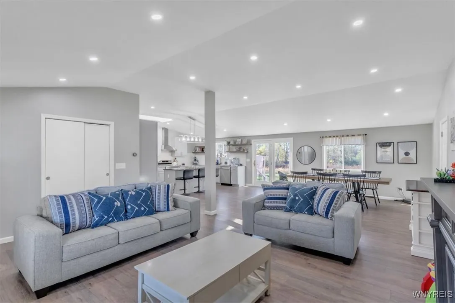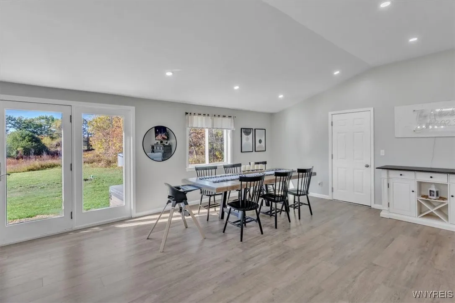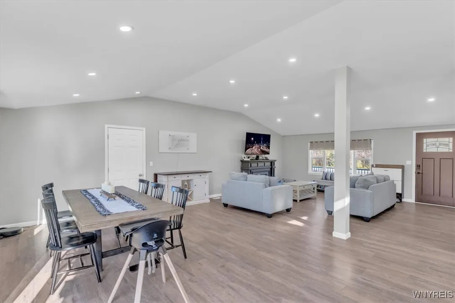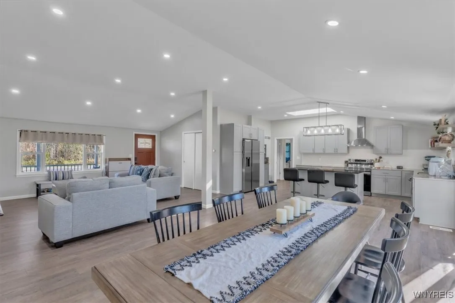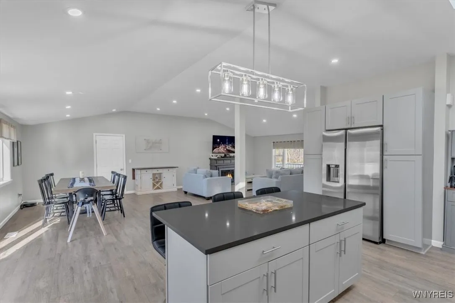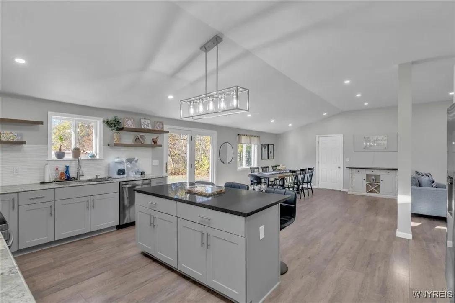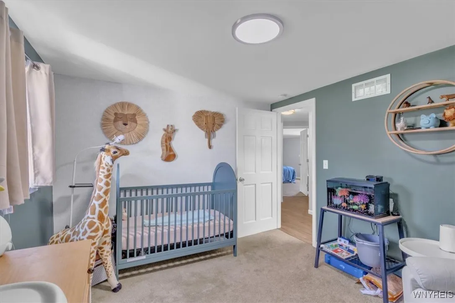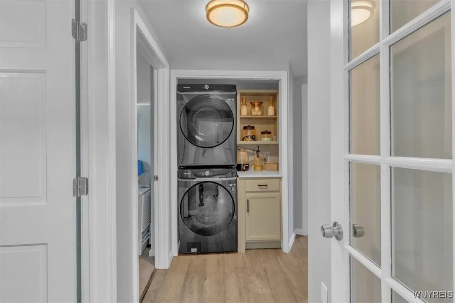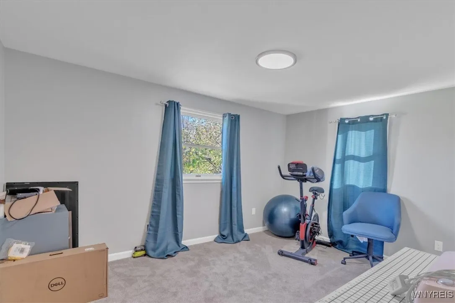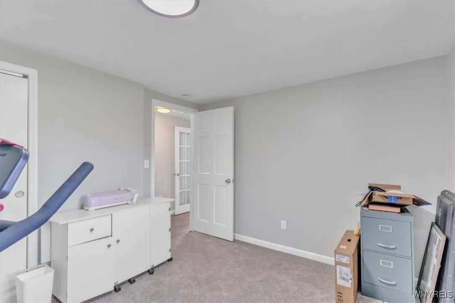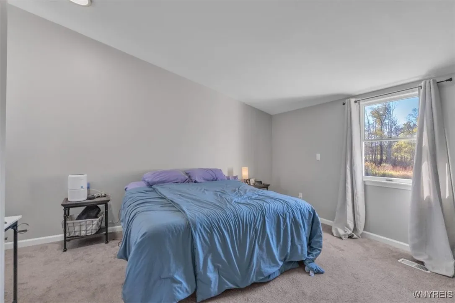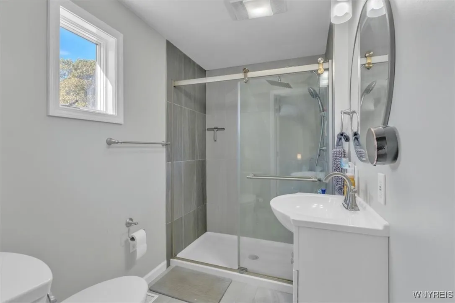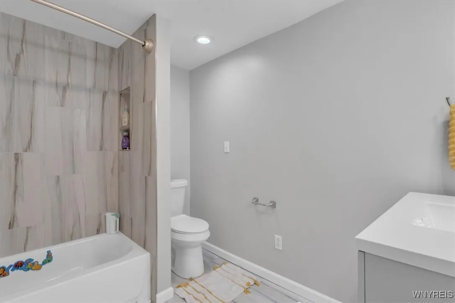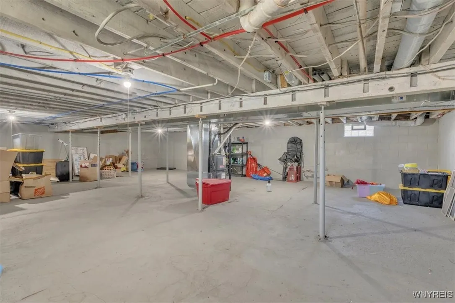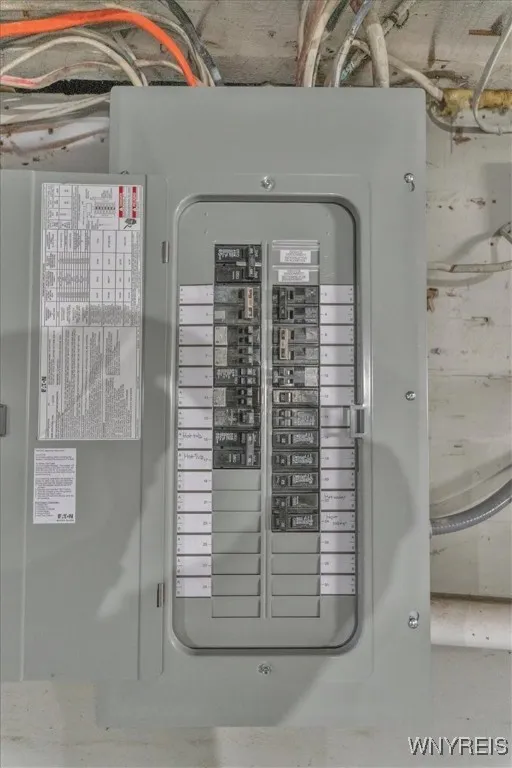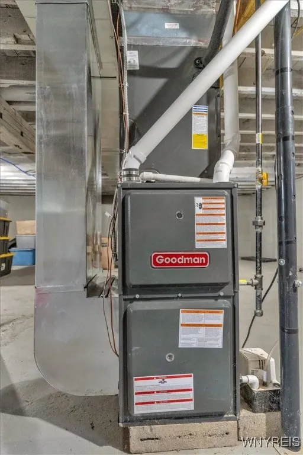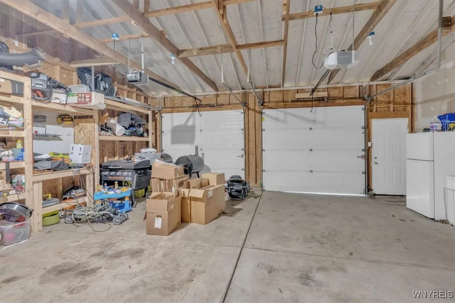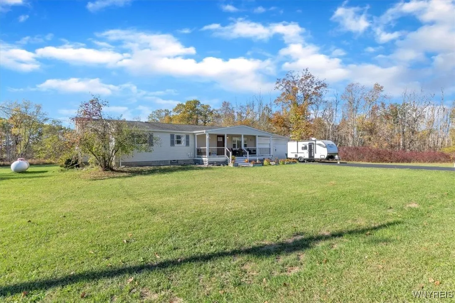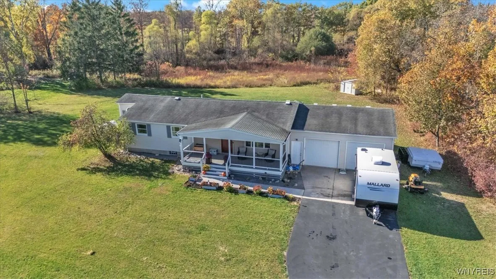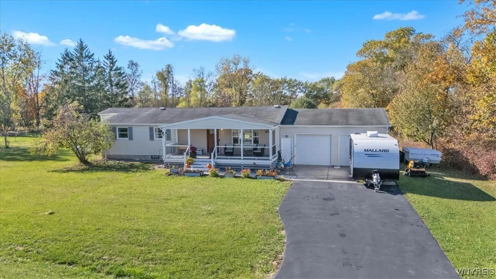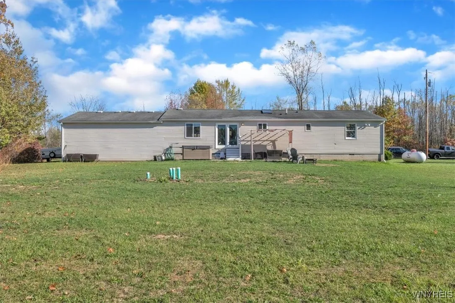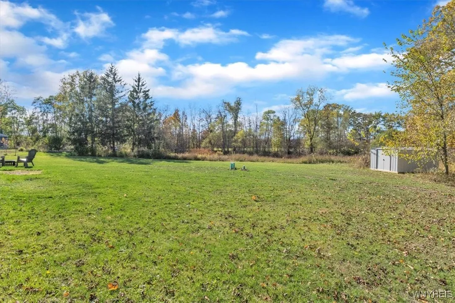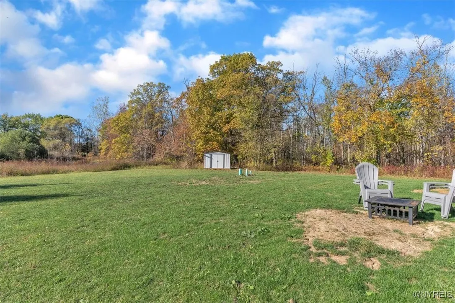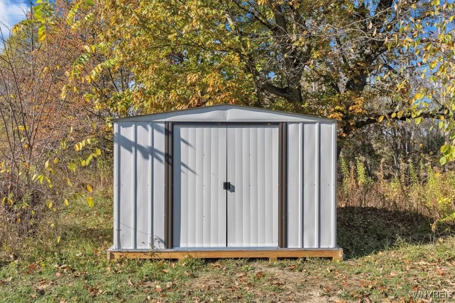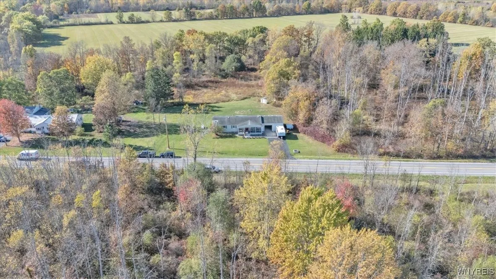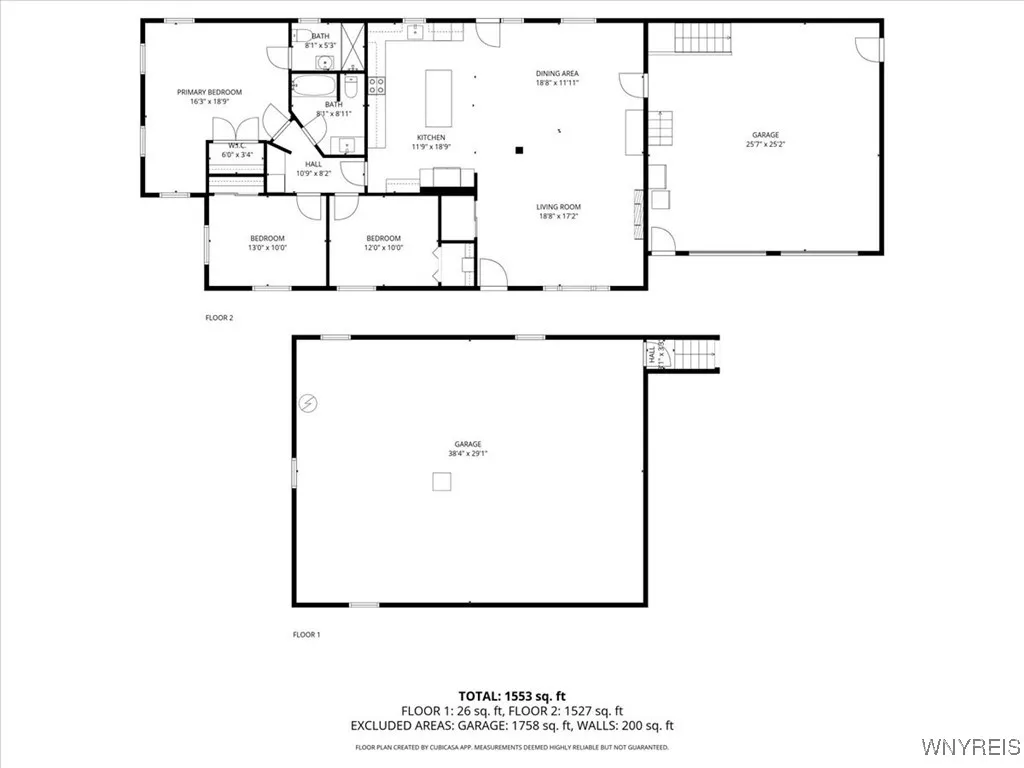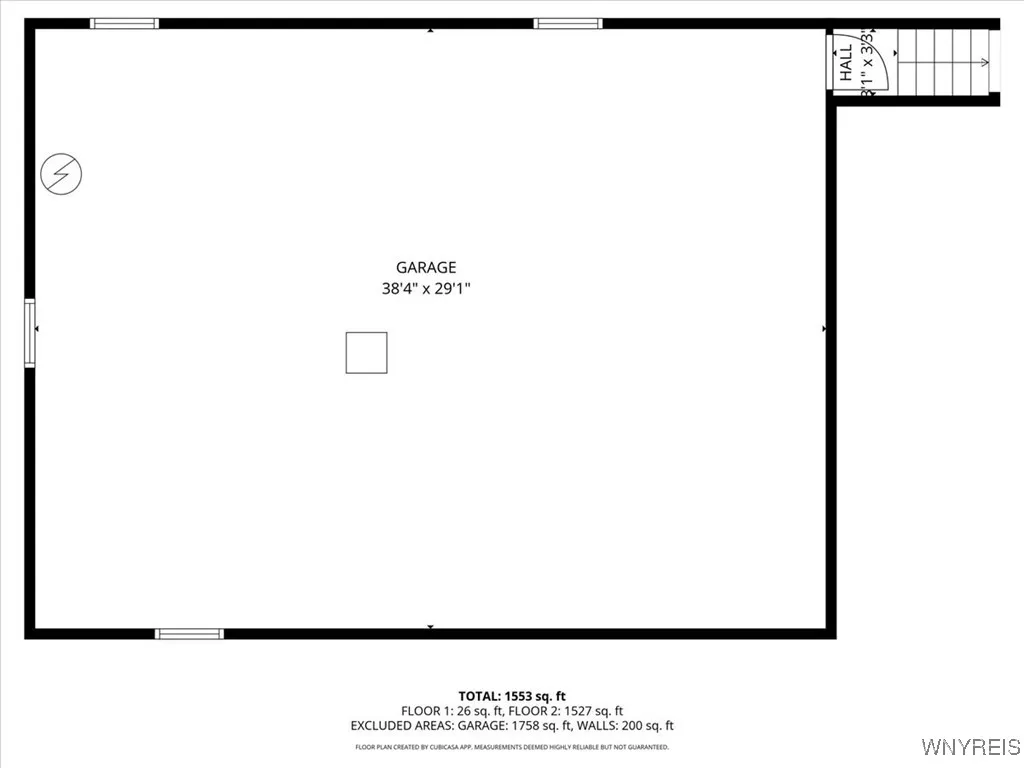Price $375,000
6674 Wisterman Road, Lockport Town, New York 14094, Lockport Town, New York 14094
- Bedrooms : 3
- Bathrooms : 2
- Square Footage : 1,640 Sqft
- Visits : 3 in 22 days
Welcome to 6674 Wisterman Rd — where modern comfort meets peaceful country living.
This beautifully renovated 3-bedroom, 2-bath ranch sits on more than two serene acres in the highly rated Starpoint School District. Step inside and you’ll find a bright, open-concept layout that seamlessly connects the living, dining, and kitchen areas under soaring ceilings.
The fully updated kitchen features granite countertops, a stylish tile backsplash, center island, and a full suite of newer stainless-steel appliances — perfect for cooking or entertaining. A set of glass doors leads to the new concrete patio, overlooking your private backyard oasis, ideal for relaxing or gathering with friends and loved ones.
Convenient first-floor laundry makes everyday living that much easier, with the washer and dryer negotiable for the new owners.
The primary suite offers a vaulted ceiling, large closet, and beautifully updated en suite bath. Additional bedrooms are freshly painted with new carpet and lighting, giving the home a cohesive, move-in-ready feel throughout.
Major updates include a brand-new septic system (2023), high-efficiency furnace and central A/C, newer hot water tank, newer blacktop driveway, and newer concrete sidewalks — all completed between 2022 and 2023. There is an invisible dog fence that is also included in the sale, offering peace of mind and freedom for your four-legged friends.
Nestled in a quiet, country setting yet just a short drive to shopping, dining, and major conveniences, this home strikes the perfect balance between peaceful living and everyday practicality. Enjoy the best of both worlds — the privacy and space of rural life, with the comfort and updates of a modern home.
Offers reviewed as received



