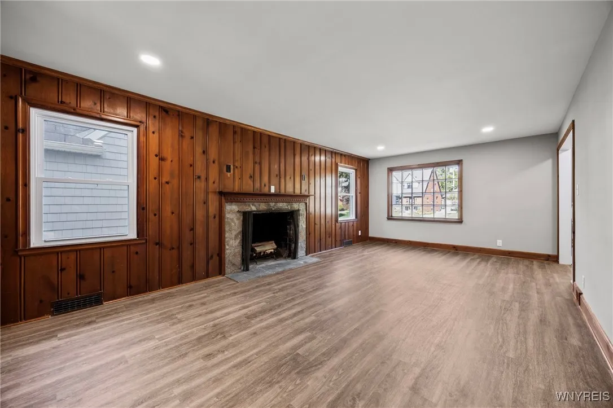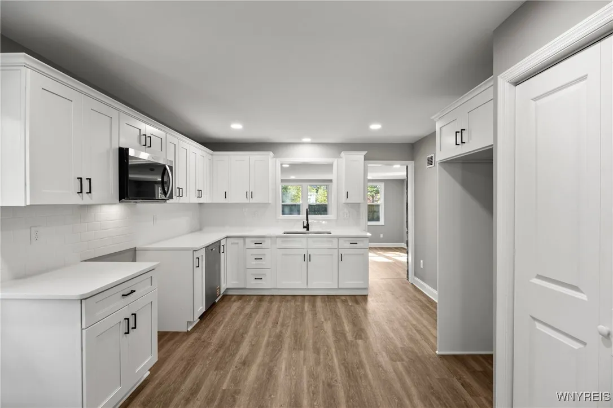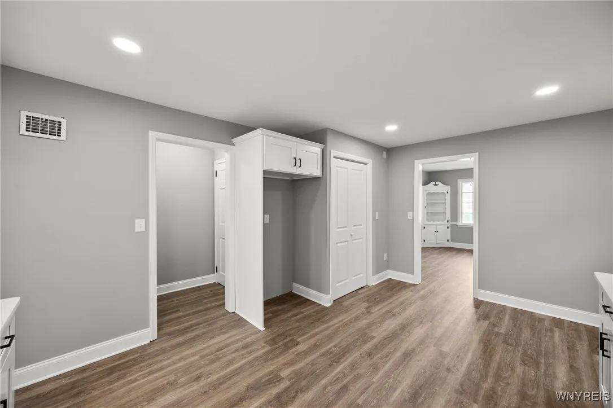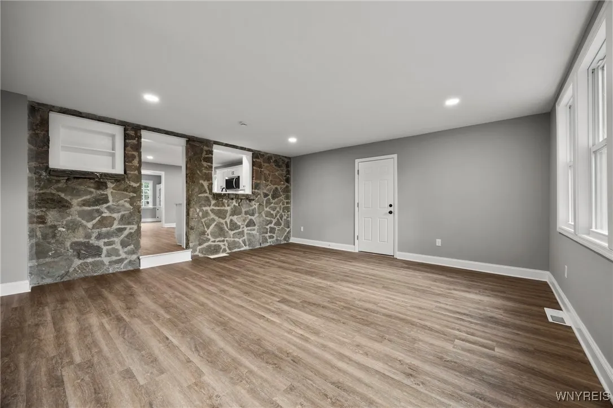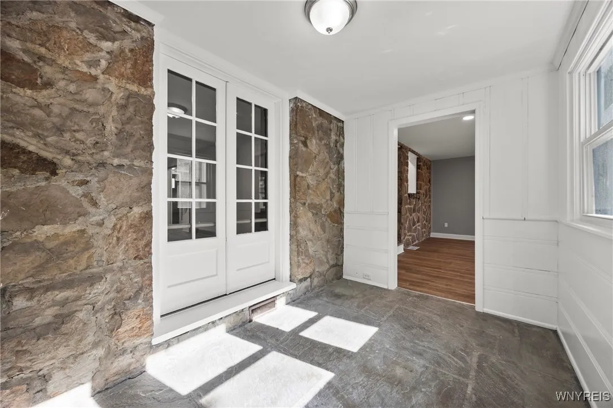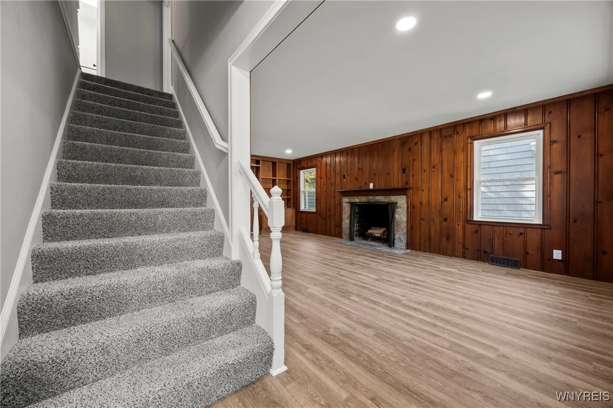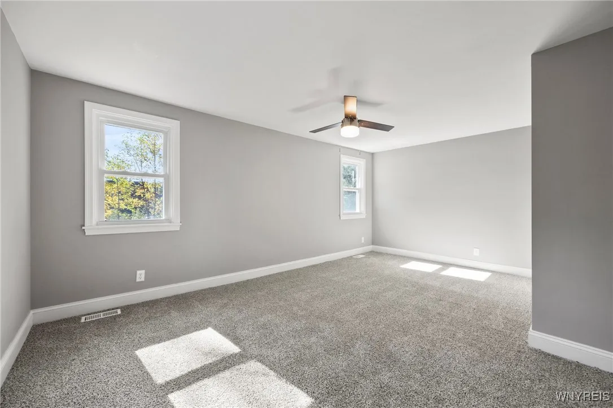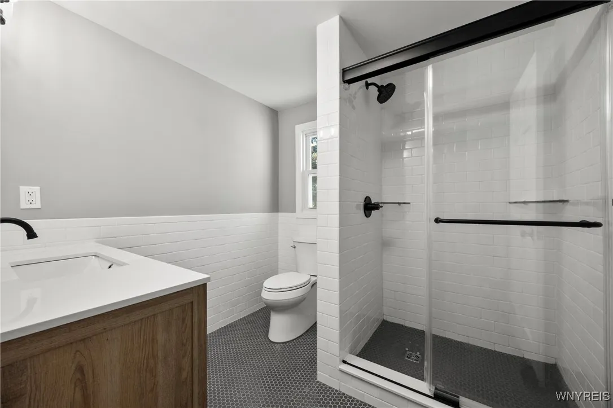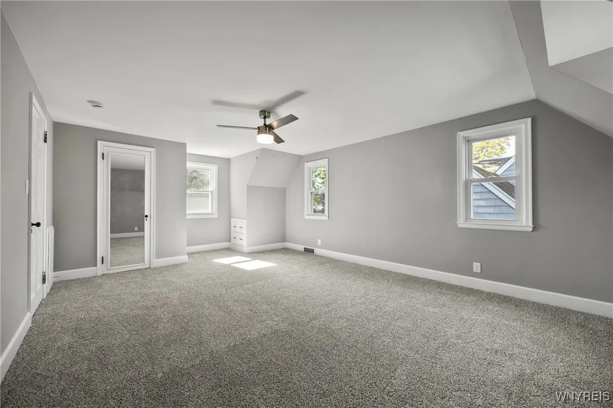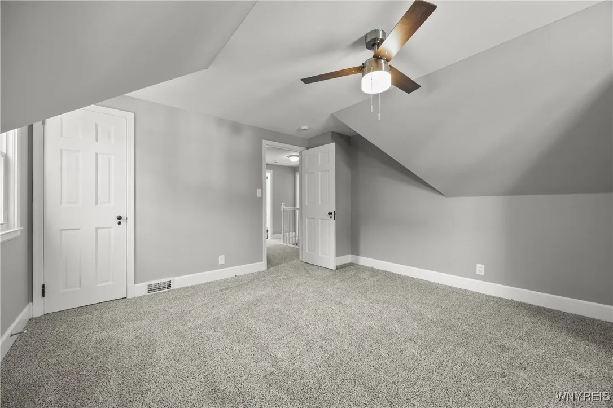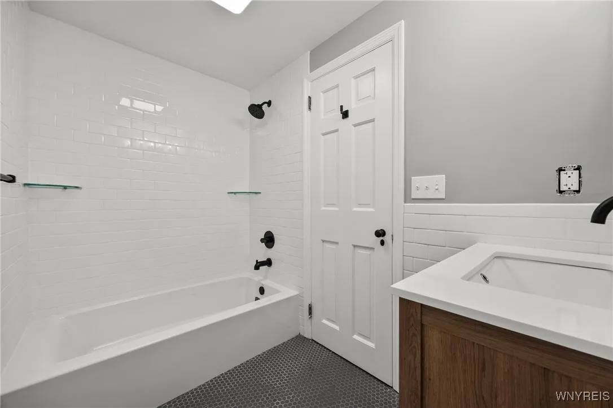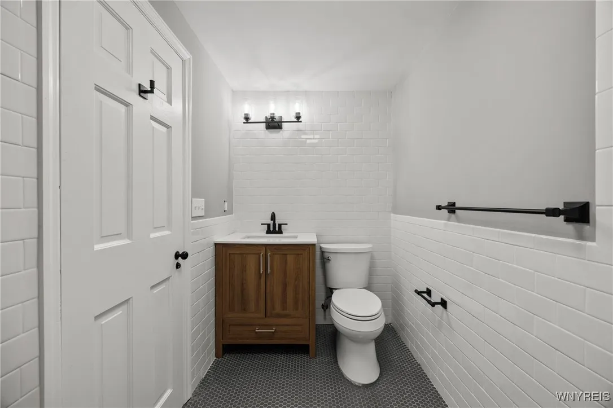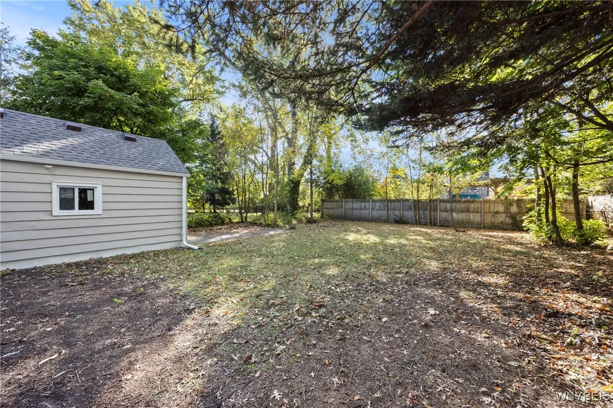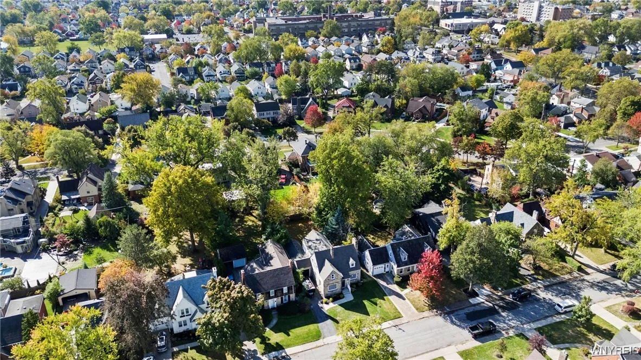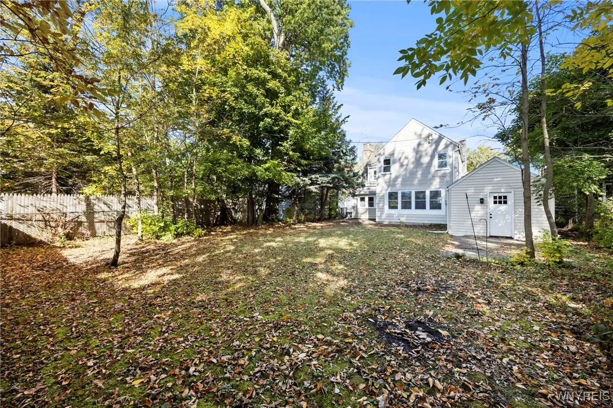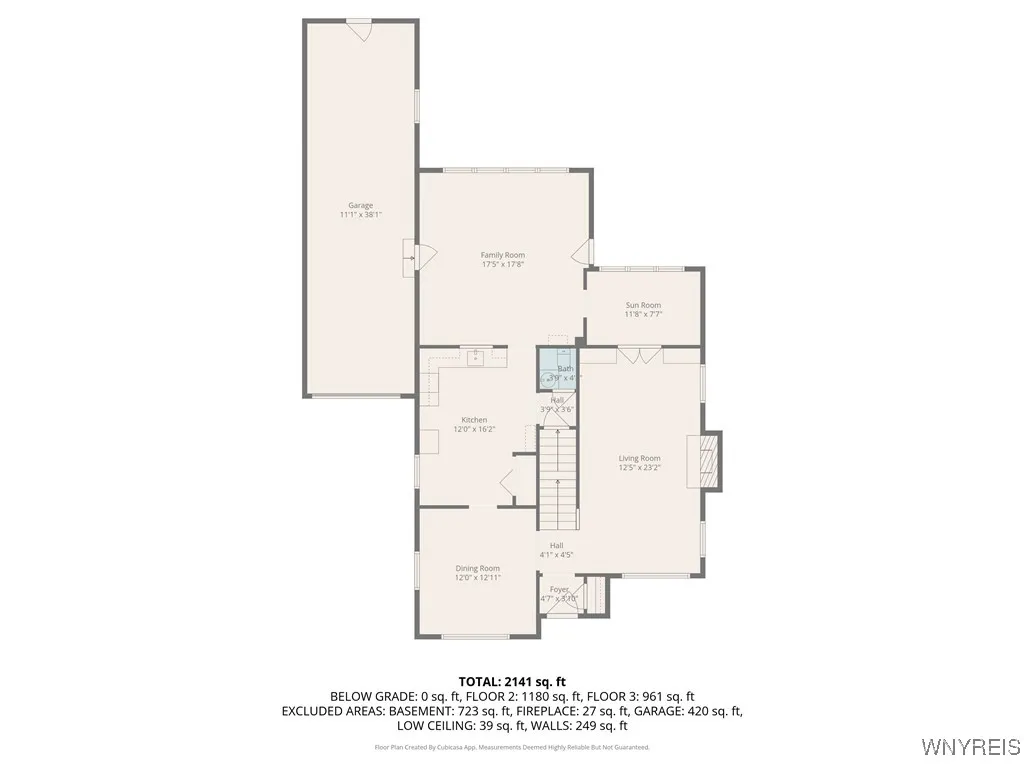Price $465,000
47 Danbury Lane, Tonawanda, New York 14217, Tonawanda, New York 14217
- Bedrooms : 3
- Bathrooms : 2
- Square Footage : 2,141 Sqft
- Visits : 5 in 3 days
Don’t miss this fantastically renovated home nestled in the heart of Kenmore, abutting the prestigious Deerhurst Park neighborhood! This stunning 3-bedroom, 2.1-bath residence is filled with exceptional upgrades and timeless charm. Beautiful stonework and copper-accented roofing create impressive curb appeal, complemented by new windows throughout. Inside, enjoy a brand-new custom kitchen with abundant cabinetry and quartz countertops, opening to a sprawling main floor that features a living room, formal dining area, family room, and a bright sunroom/office. Upstairs, discover two fully renovated bathrooms, including one attached to the massive primary suite. With all-new mechanics, central A/C, and a private backyard, this home offers the perfect blend of comfort, style, and peace of mind. Square footage confirmed by attached floorplans.







