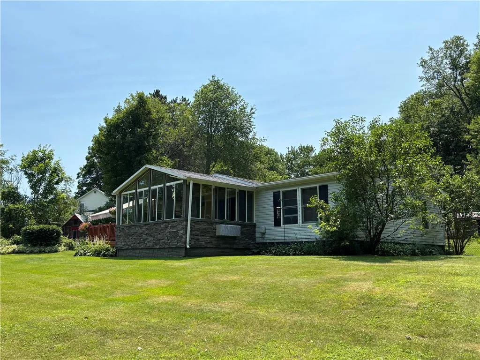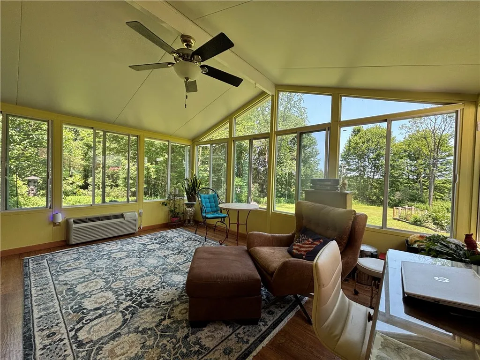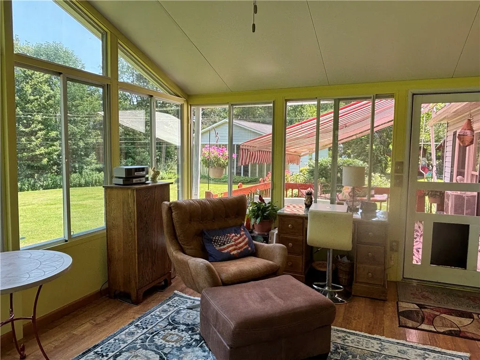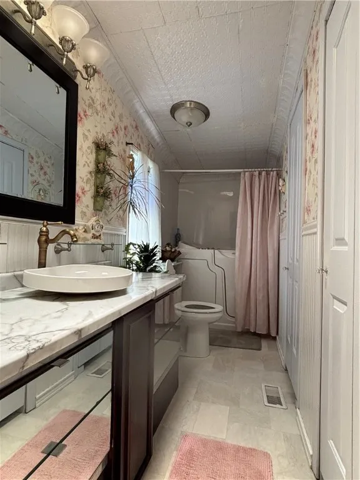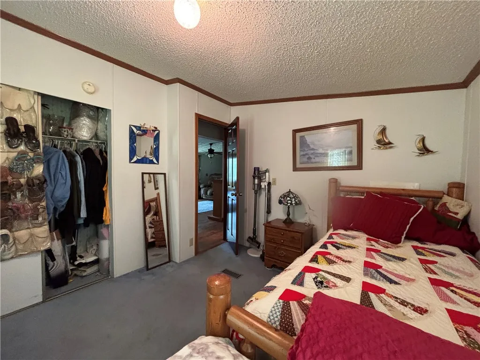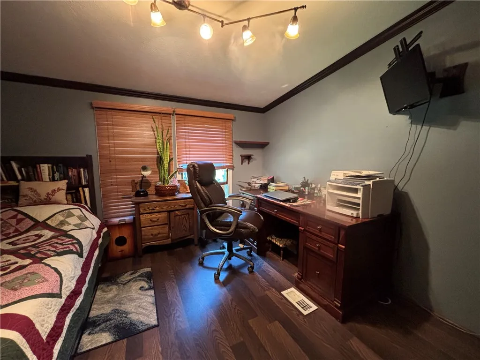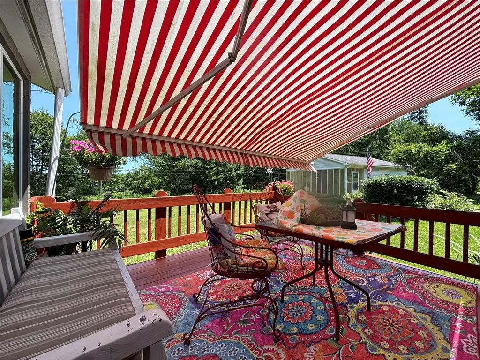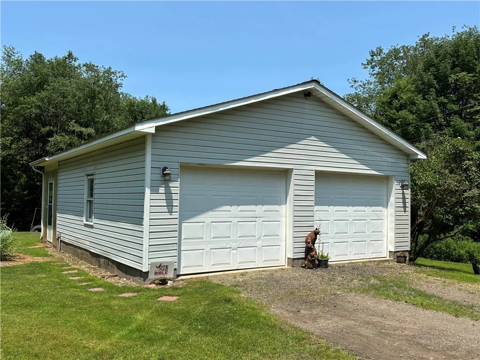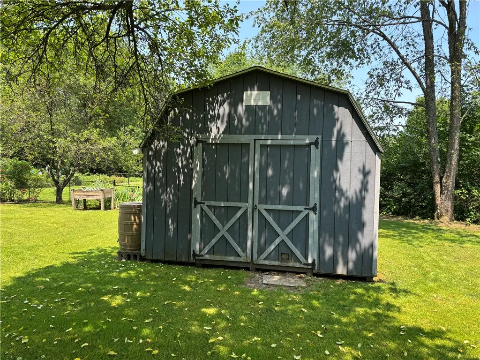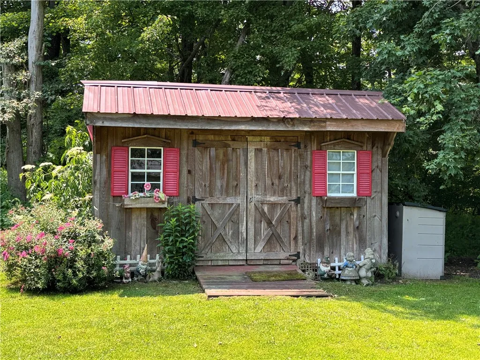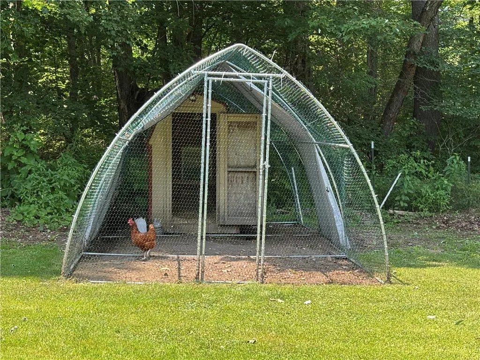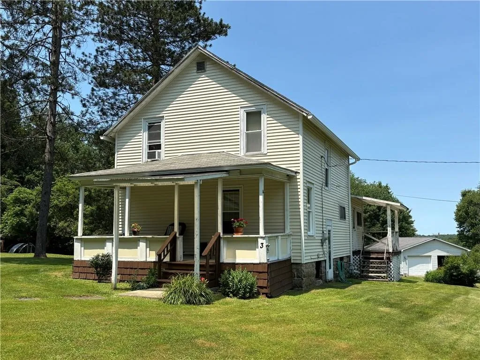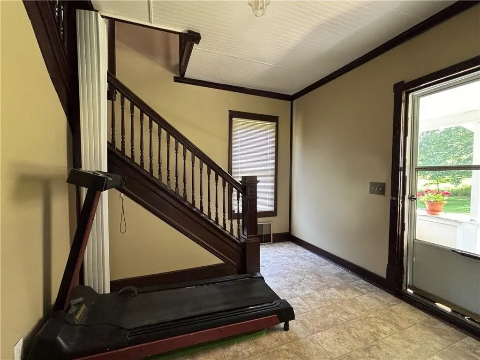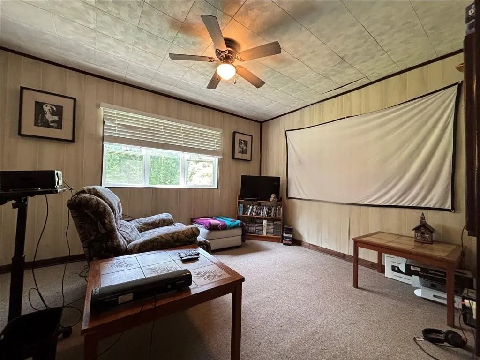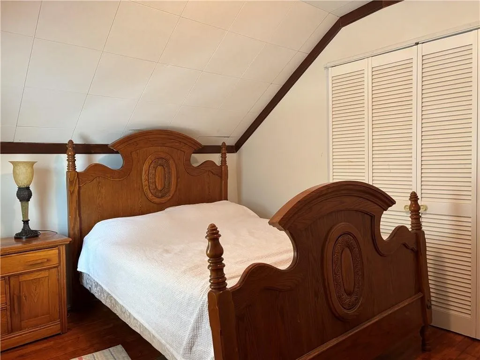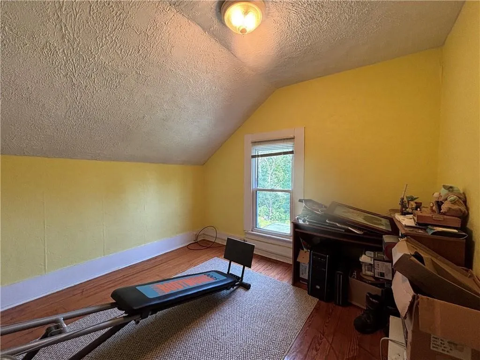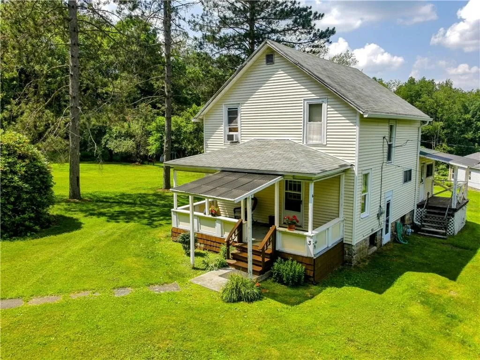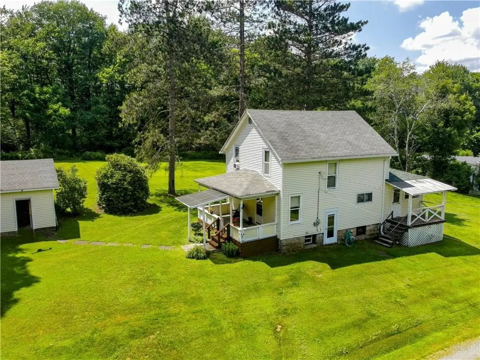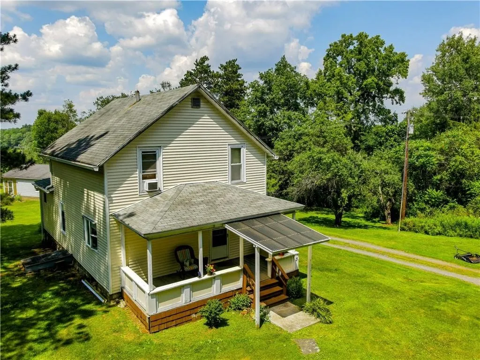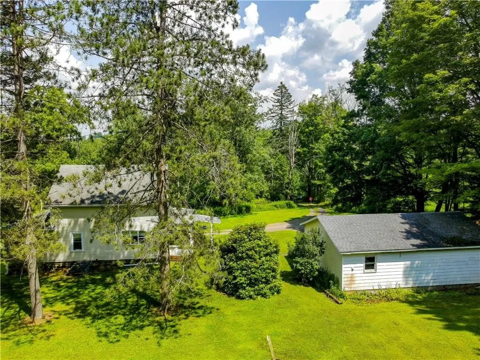Price $369,900
4 Erickson Drive, Mt Jewett Boro, Pennsylvania 167, Mt Jewett Boro, Pennsylvania 16740
- Bedrooms : 6
- Bathrooms : 3
- Square Footage : 1,336 Sqft
- Visits : 3 in 22 days
WELCOME HOME! TWO HOMES AND TWO GARAGES ON 6.67 ACRES (3 & 4 Erickson Dr., Mt. Jewett) – Tucked in a peaceful, secluded setting but still within the borough limits, this property spans 6.67 acres and includes both a one-story and two-story home, along with two detached garages and several outbuildings. The grounds are stunning surrounded by trees with a meticulously maintained lawn and landscaping. The one-story home has three bedrooms and two baths plus a sunroom with an attached deck. The gas forced air heating system and gas fireplace keep the home warm and comfortable. Relaxing in the sunroom is easy with an ultimate view for watching the birds and wildlife. There is a 24′ x 24′ garage and attached covered patio with hot tub. Enjoy the versatility of the covered patio, shifting from a cozy winter retreat by installing the wall panels to a summer sanctuary by removing the wall panels. In addition to the chicken coop, there is a garden shed and 2 additional sheds, one with an attached dog kennel, which allows pets to roam between the kennel and the partially fenced backyard. This well-maintained two-story home features spacious rooms, three bedrooms, one bathroom, and gas forced air heating. There is a good amount of cupboard space in the kitchen and a separate dining area. Laundry area conveniently located off the kitchen with a full bath off the laundry. The three bedrooms are located on the second floor. Outside, there is a 24′ x 32′ detached garage with room for a workshop too. Miscellaneous fruit trees including apples, cherries, peaches, plums, and pears are scattered throughout the yard along with some blueberry bushes. Convenient location close to the Knox Kane Rail Trail. Take advantage of the 2nd home by sharing the property with a family member or supplement your income with a long-term or short-term rental ideal due to its close proximity to Kinzua Bridge State Park, Kinzua Dam, Allegheny Reservoir, and the Bradford Airport. 3 ERICKSON DR., MT. JEWETT IS INCLUDED IN THIS SALE. SELLERS ARE WILLING TO SUBDIVIDE THIS PROPERTY.







