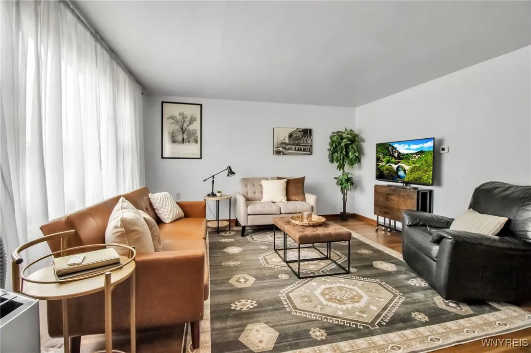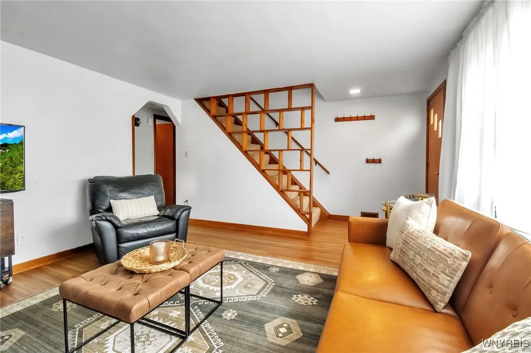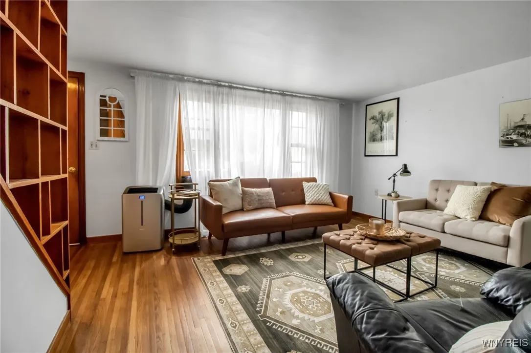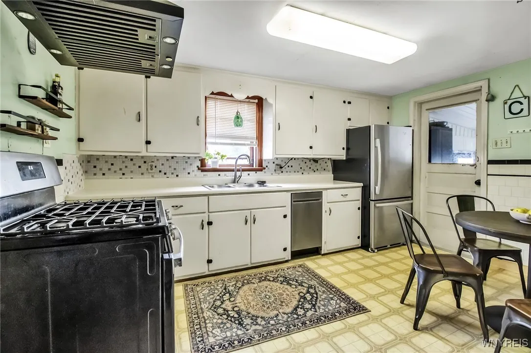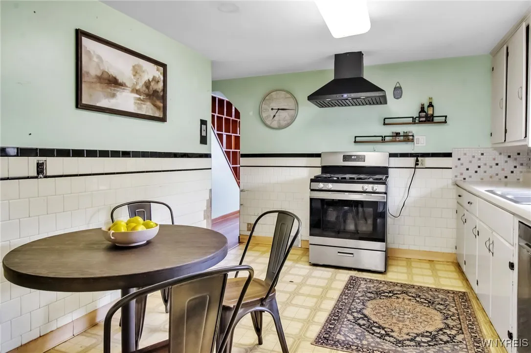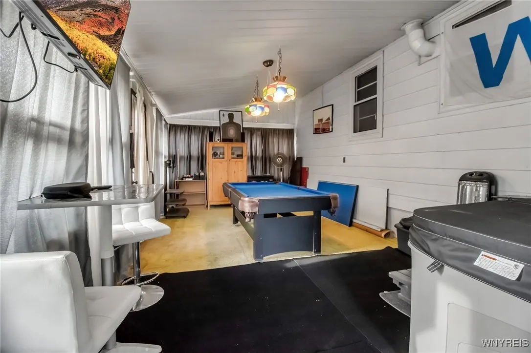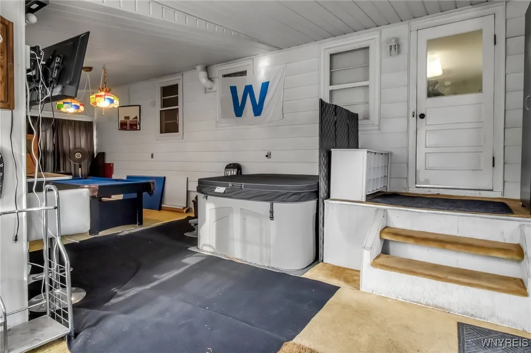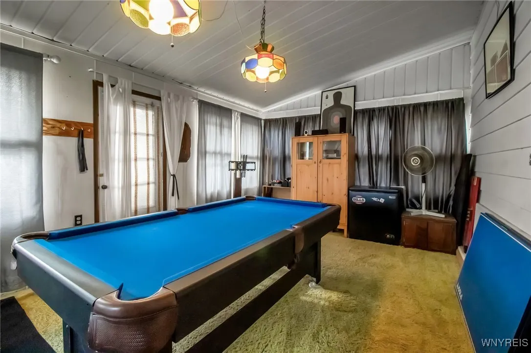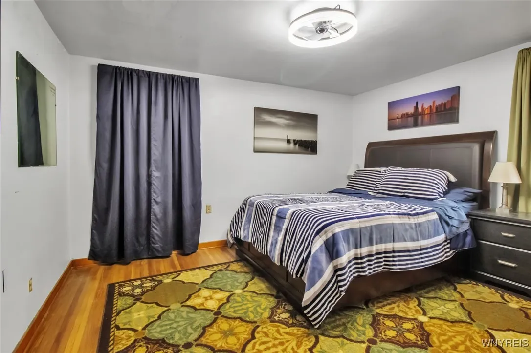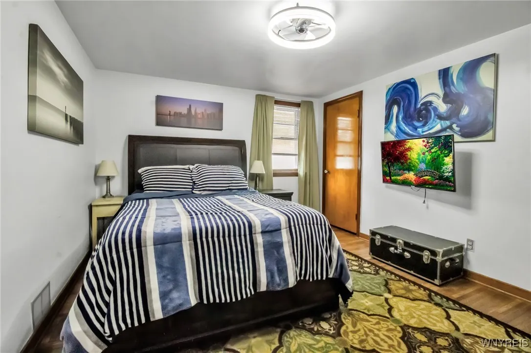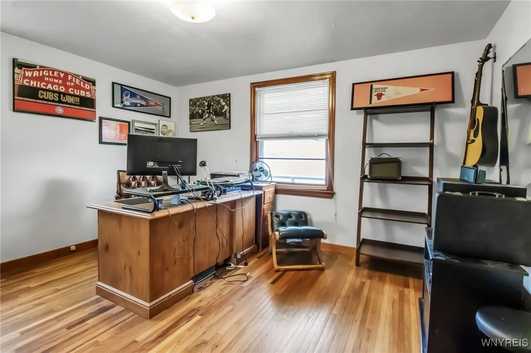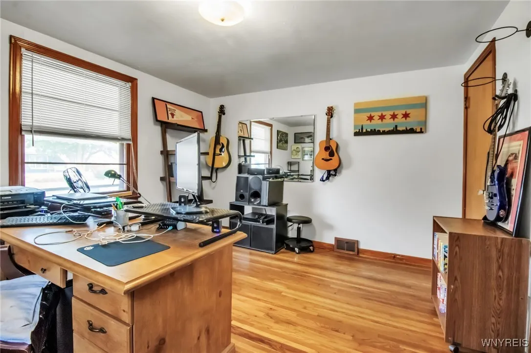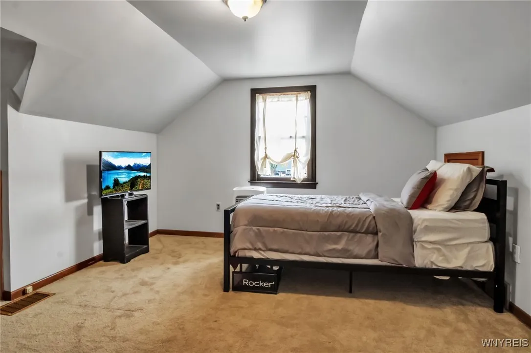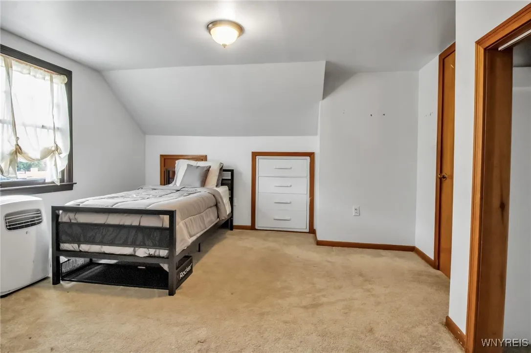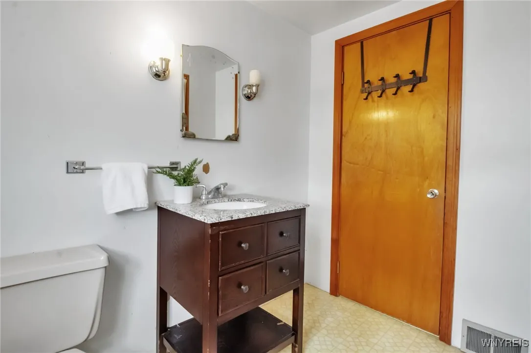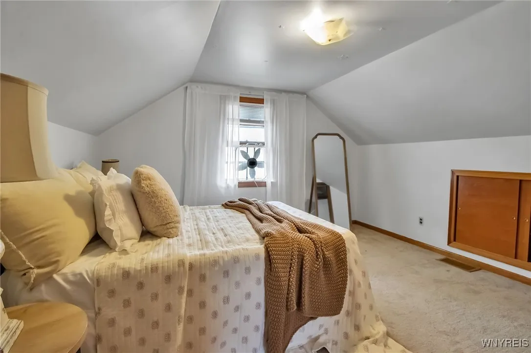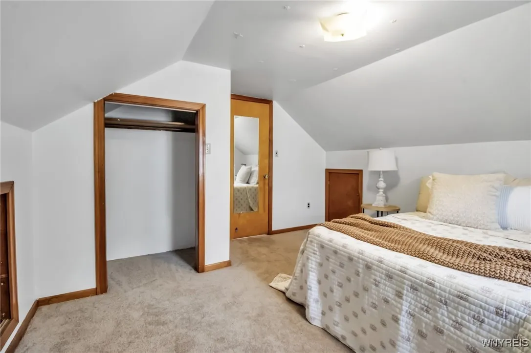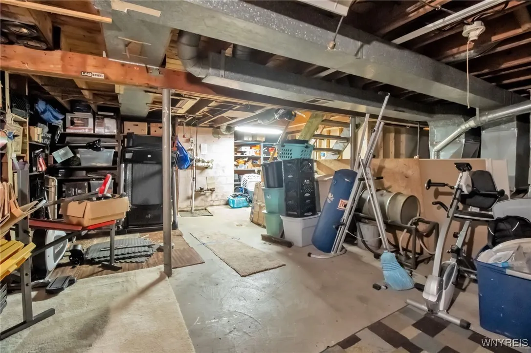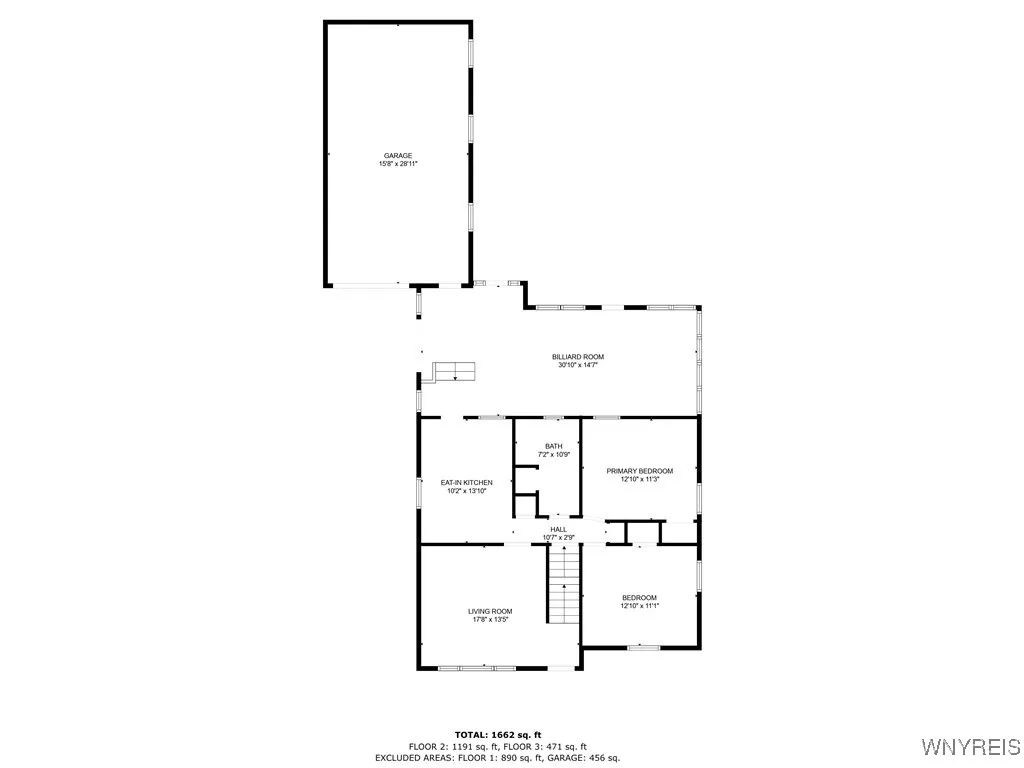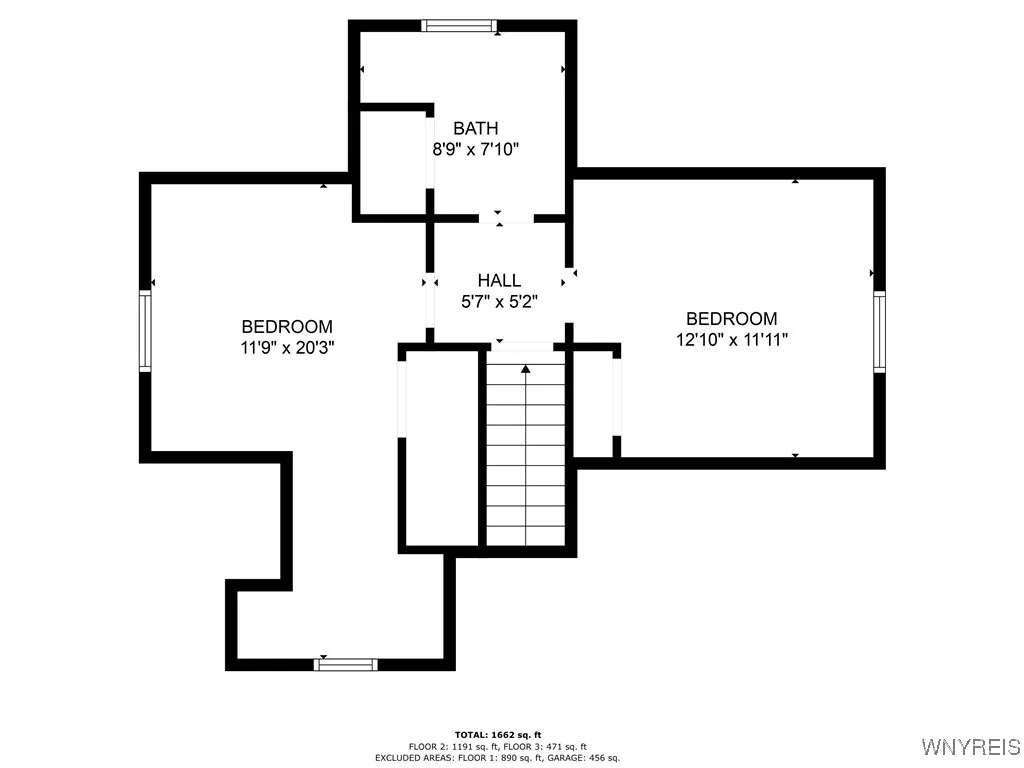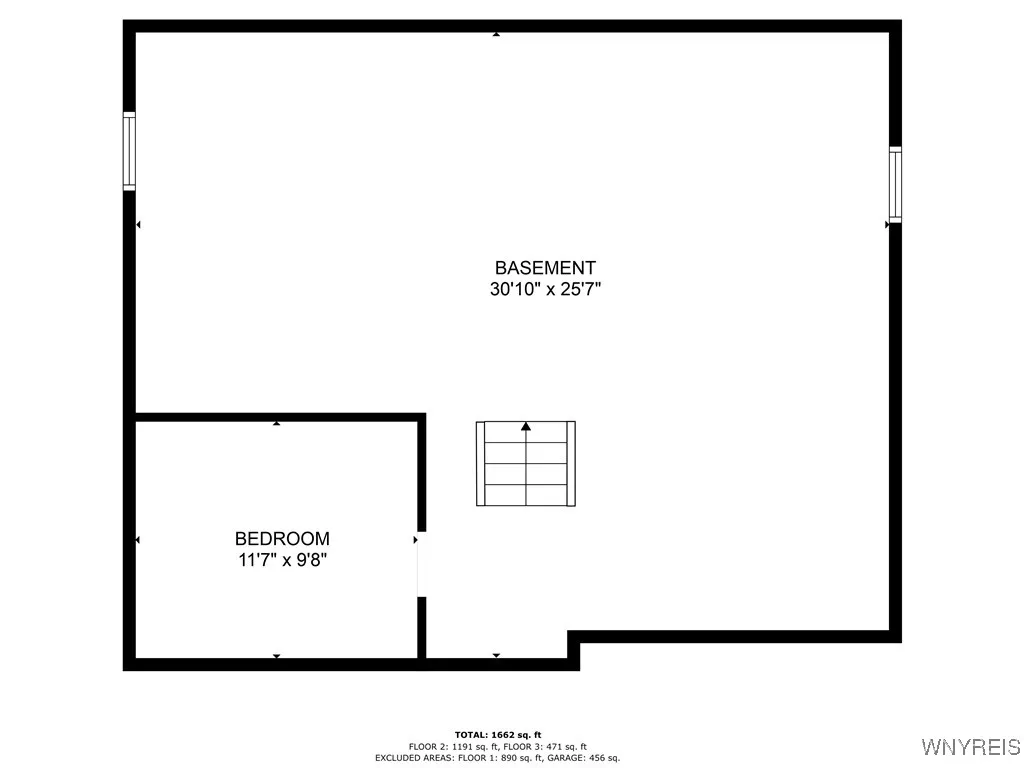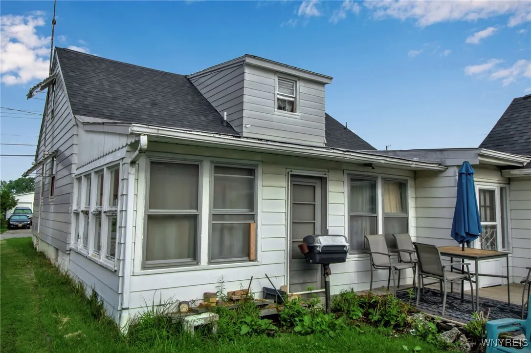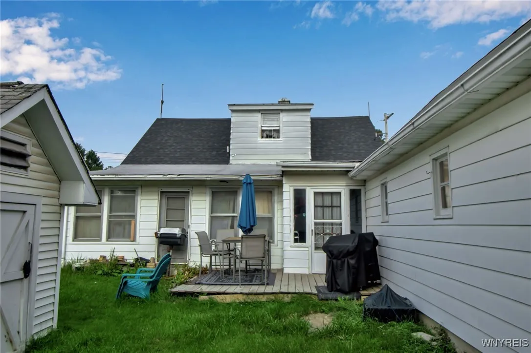Price $199,900
10 Irwinwood Road, Lancaster, New York 14086, Lancaster, New York 14086
- Bedrooms : 4
- Bathrooms : 2
- Square Footage : 1,662 Sqft
- Visits : 6 in 22 days
Welcome Home to Unbeatable Value in Lancaster!
Discover an exceptional opportunity to own a spacious home in the highly sought-after Lancaster School District, offering an incredible amount of space and unexpected amenities at an unbeatable price.
Step inside and be greeted by gleaming hardwood floors throughout the main living areas and first-floor bedrooms. This fantastic home boasts four generously sized bedrooms and two full baths, with space available for future second-floor laundry.
The versatile, heated sunroom/great room addition is a true highlight, perfect for a second family room, formal dining, home office, or an amazing recreation space. Side entry into this space offers a huge foyer for coats and shoes. You’ll appreciate the seamless access to the extra-deep attached garage directly from this bonus living area.
Kitchen features a sleek range hood and dishwasher and is spacious enough for an island instead of table. With two bedrooms and a full bath (with tub/shower combo) on the first floor, plus two additional bedrooms and a second full bath (with a stand-up shower) upstairs, this home offers ideal flexibility for families of all sizes.
Enjoy peace of mind with a brand new tear-off roof on both the house and garage, and a dry basement. Partially fenced yard further adds to the wonderful lifestyle you will have living in this home. Walking distance to the heart of the Village. Don’t miss this chance to own a home that truly has it all! (Hot tub negotiable.) Square footage of 1662 includes Bonus Room addition. (Floorplan Measurement in photos).
Showings begin immediately with offers entertained immediately. OPEN HOUSE Saturday 07/19/2025 @2:30-4:30.




