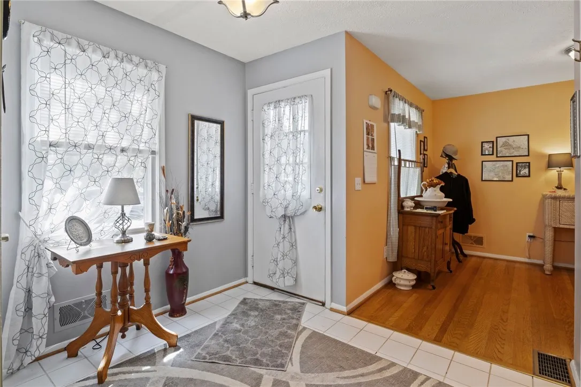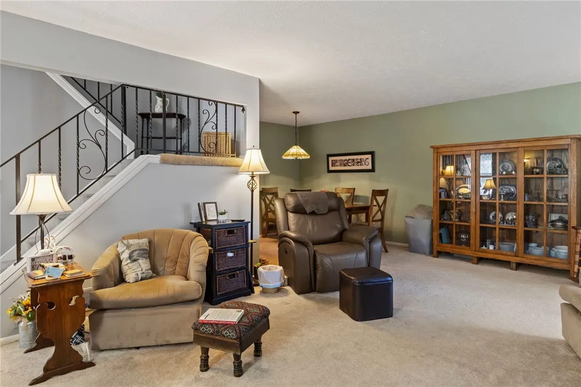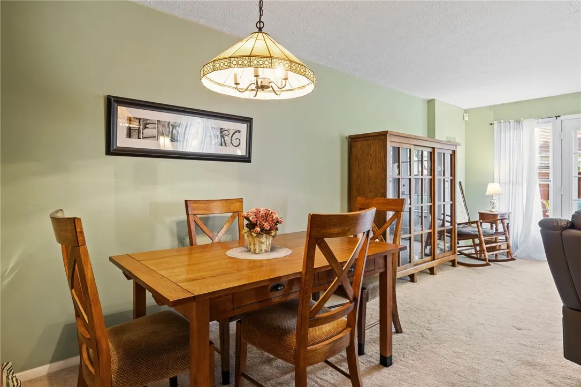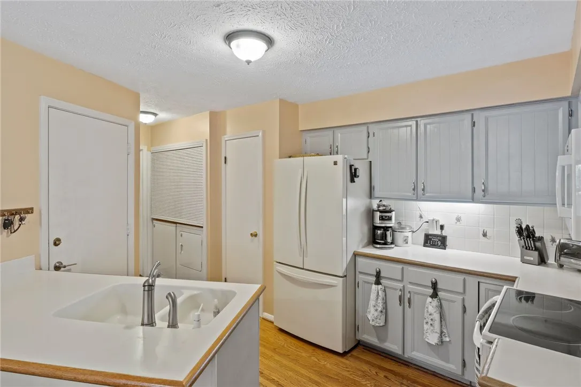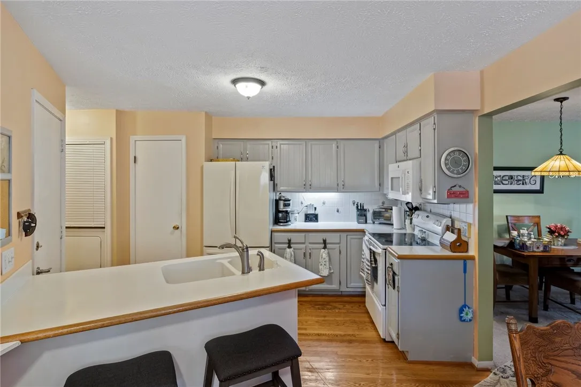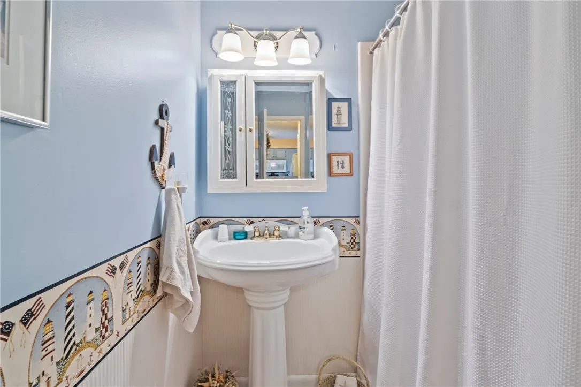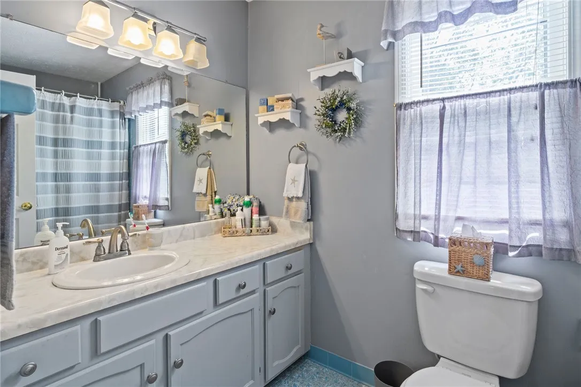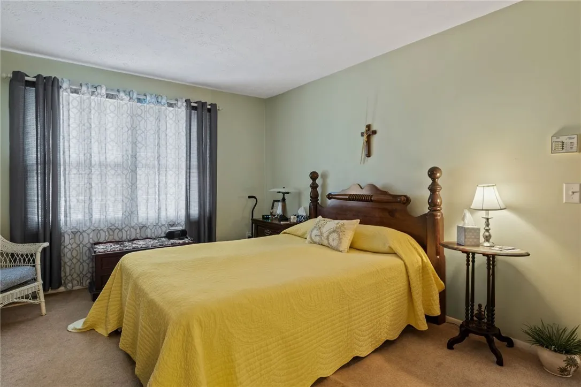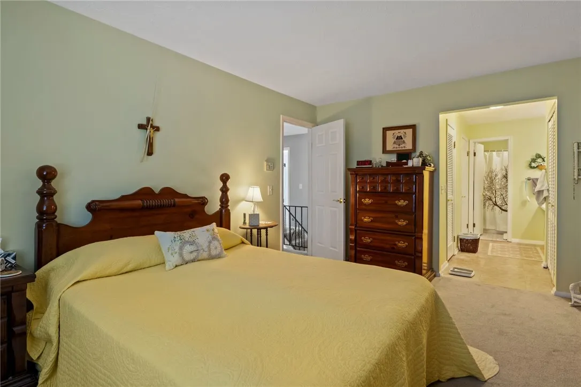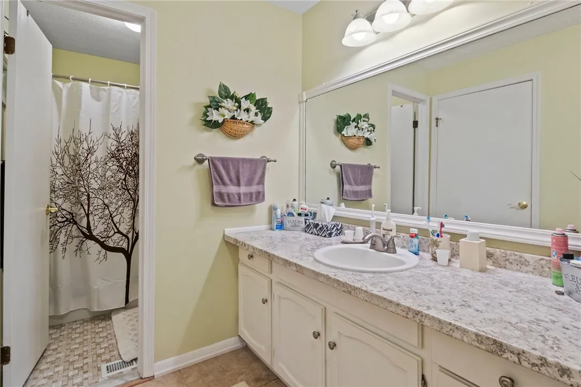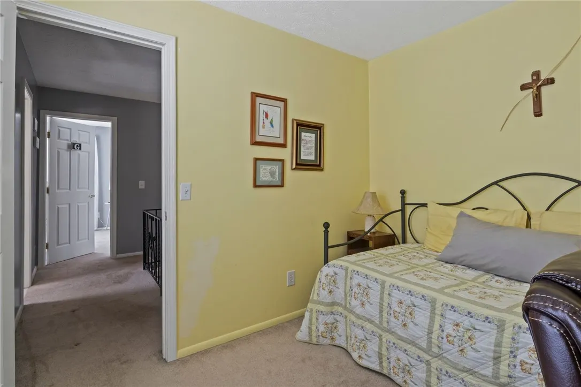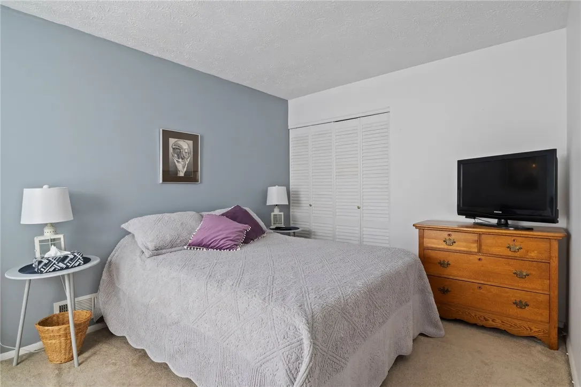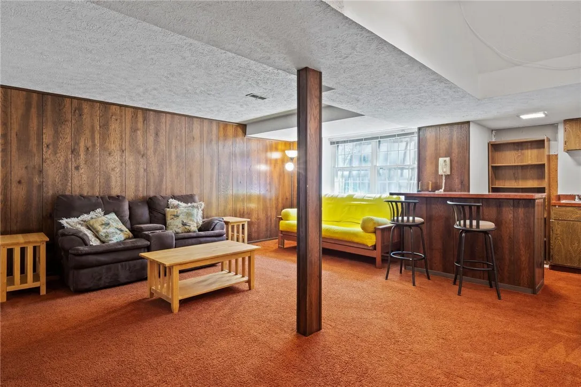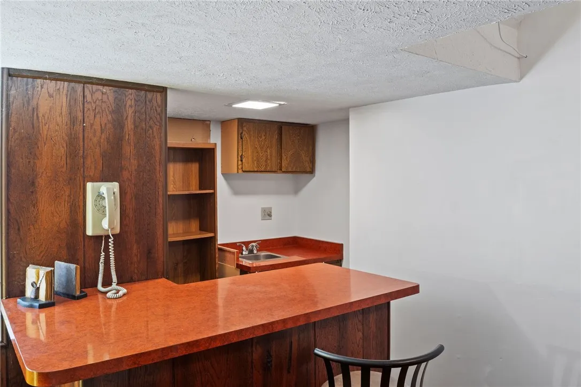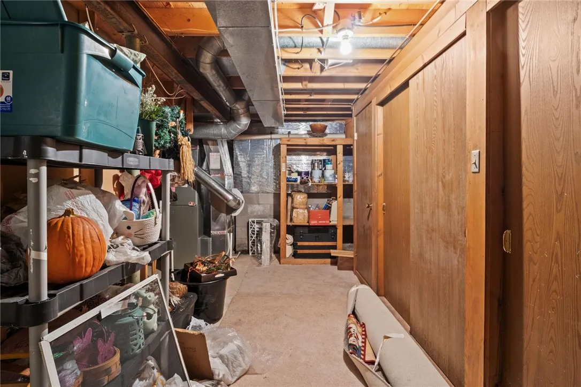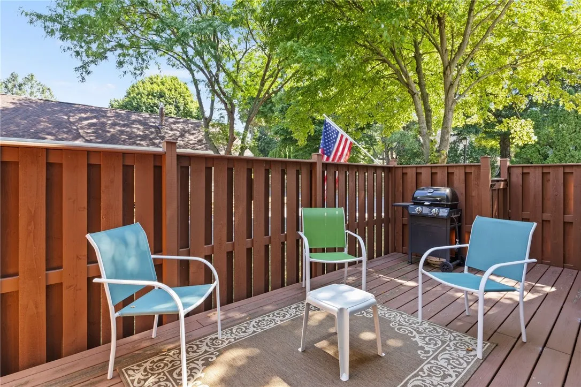Price $214,000
22 Braintree Crescent, Penfield, New York 14526, Penfield, New York 14526
- Bedrooms : 3
- Bathrooms : 3
- Square Footage : 1,686 Sqft
- Visits : 10 in 25 days
Absolutely perfect townhome living. A finished basement for guests, family, hobbies, quiet time or whatever you choose. There is a possibility for a 4th bedroom in the basement with an egress window. There is also room for lots of storage and a bar area for fun and games. First floor has one full bath, along with entrance to the garage. Eat in kitchen and an island to enjoy your morning coffee. There is a private deck off the large bright and inviting living room. This home offers comfortable living with a convenient location. Second floor has two full baths and three bedrooms with the primary boasting the third private full bath and an abundance of closet space. Showings begin Thursday, August 14th at 1 pm with offers due Monday, Aug 18th at 1 pm. This home is occupied, therefore showings end at 7pm most days. Please contact me if you need a later time. There will also be an open house on Sunday, August 17th from 12:30 pm- 2:30 pm.




