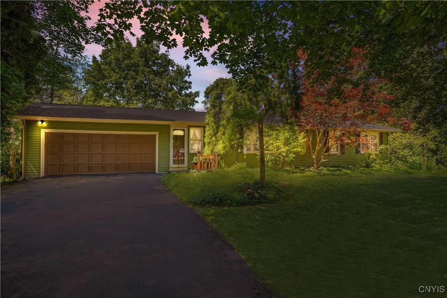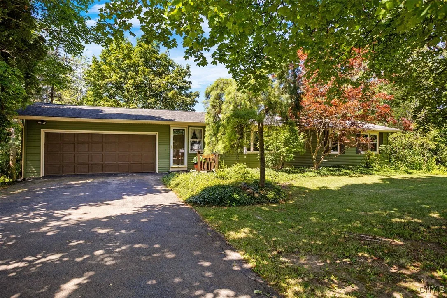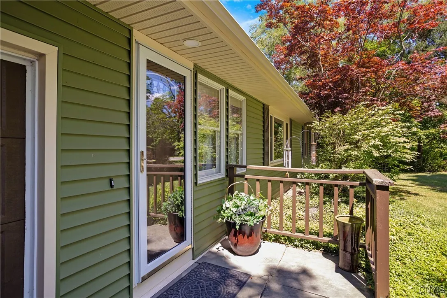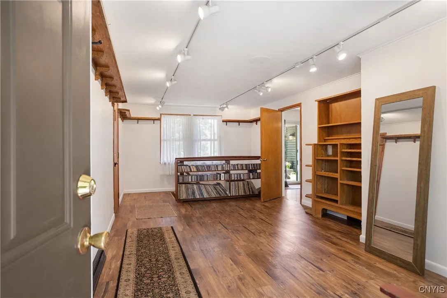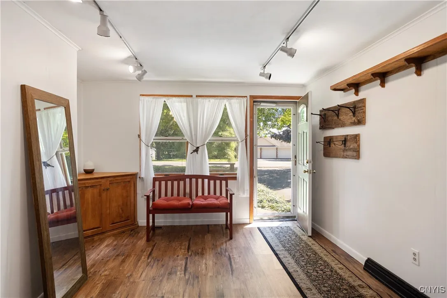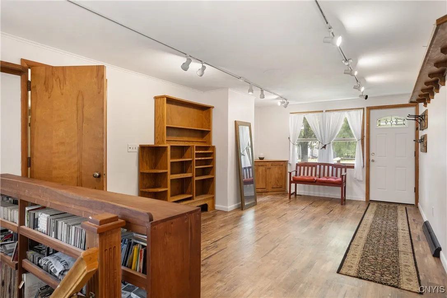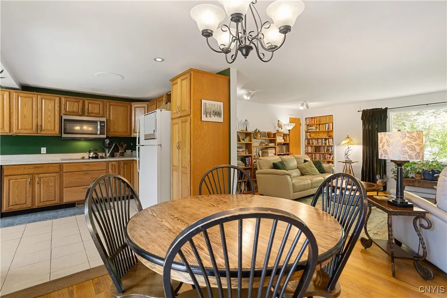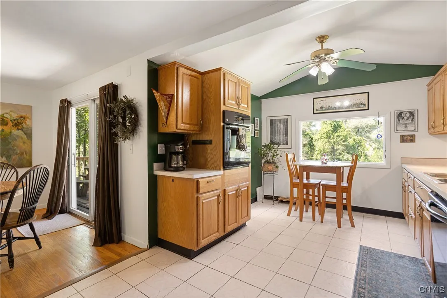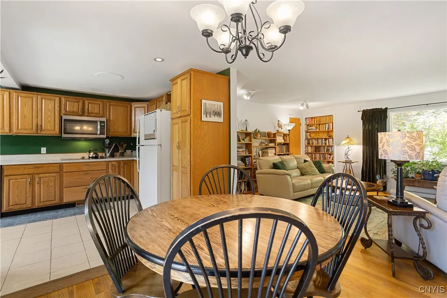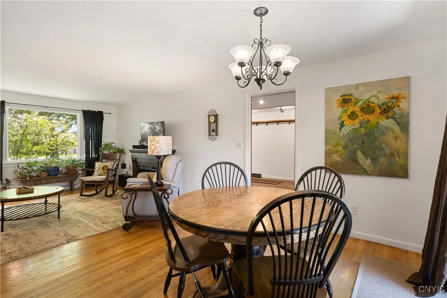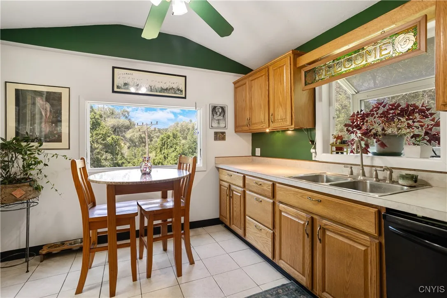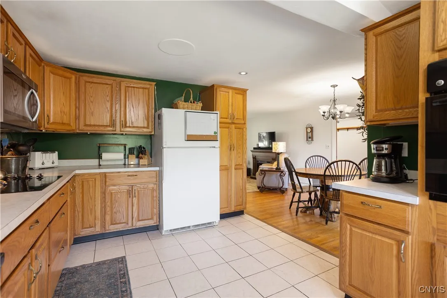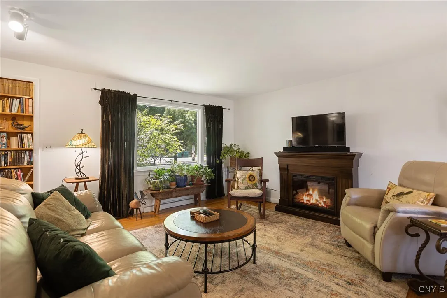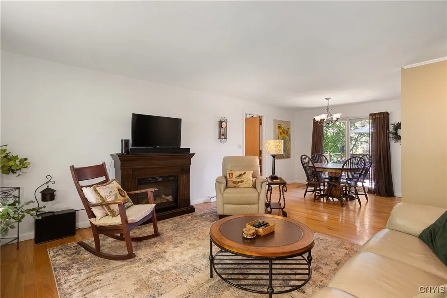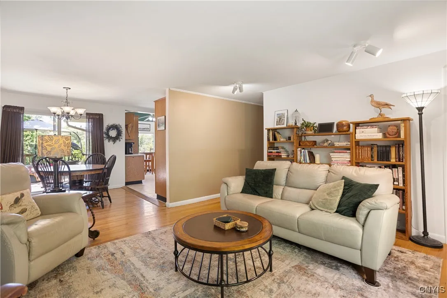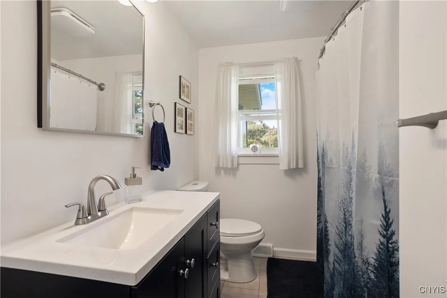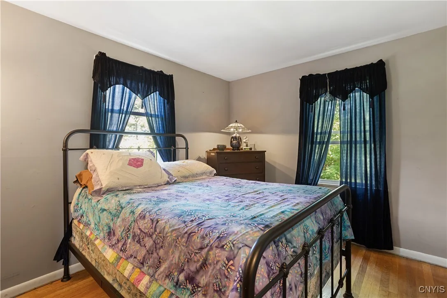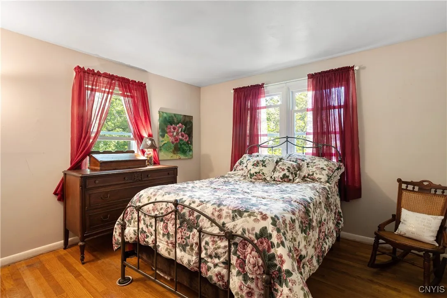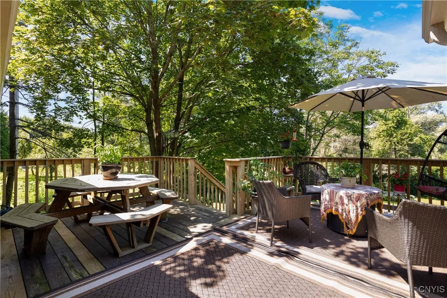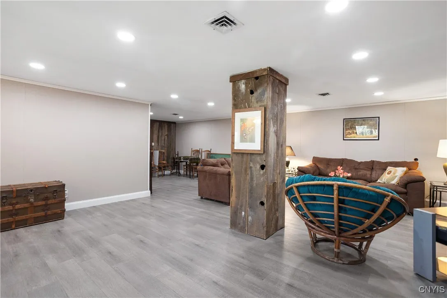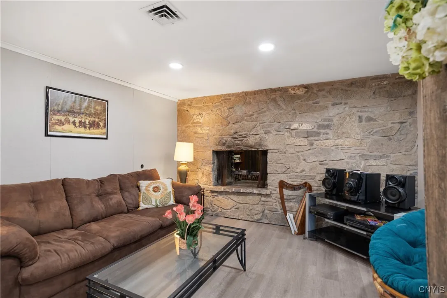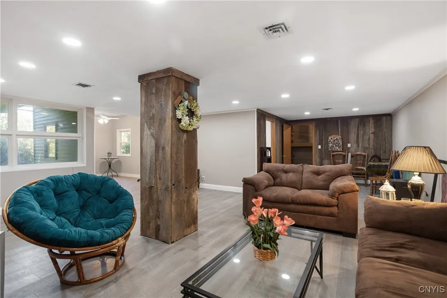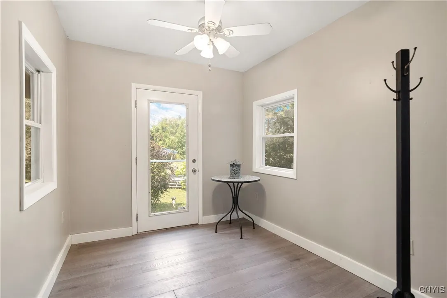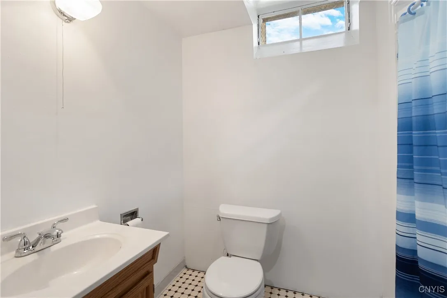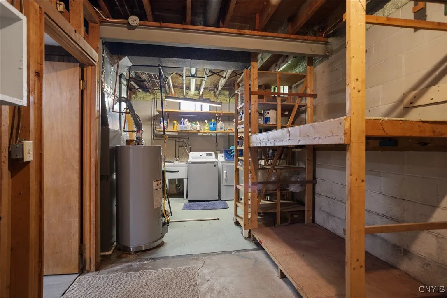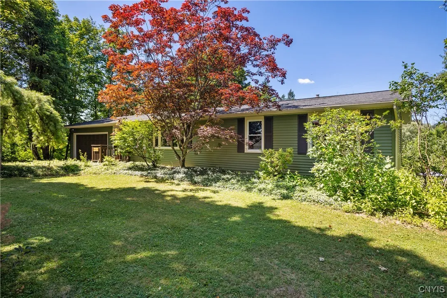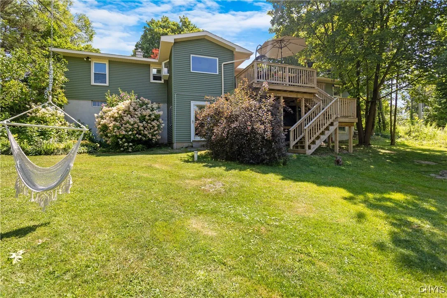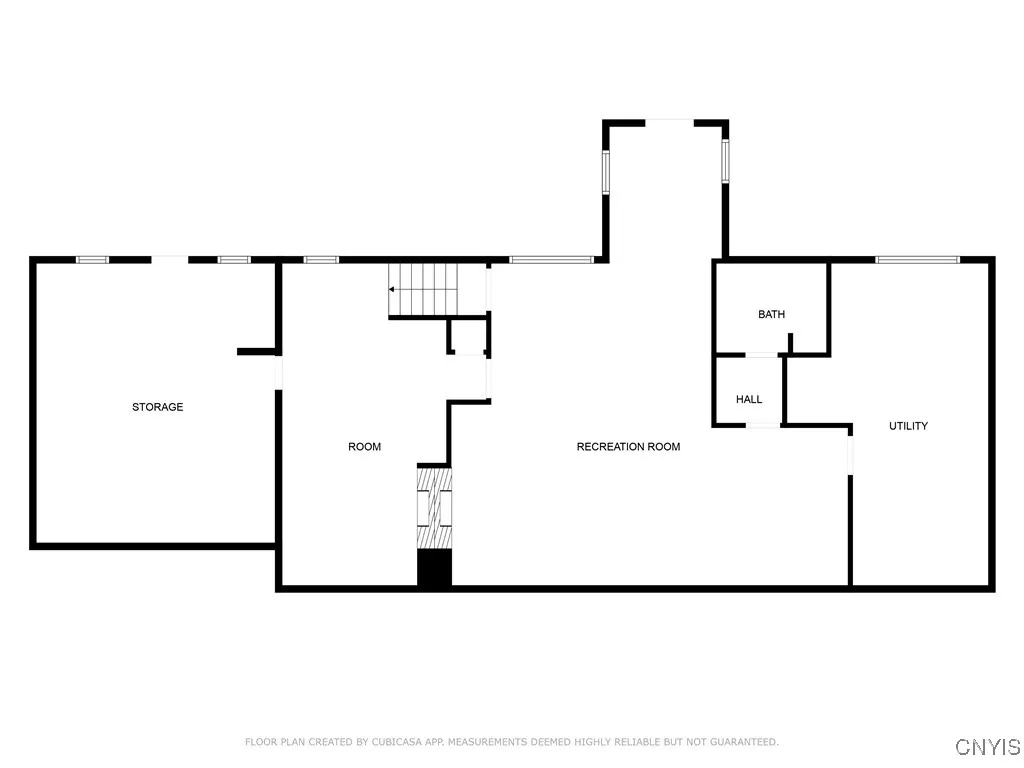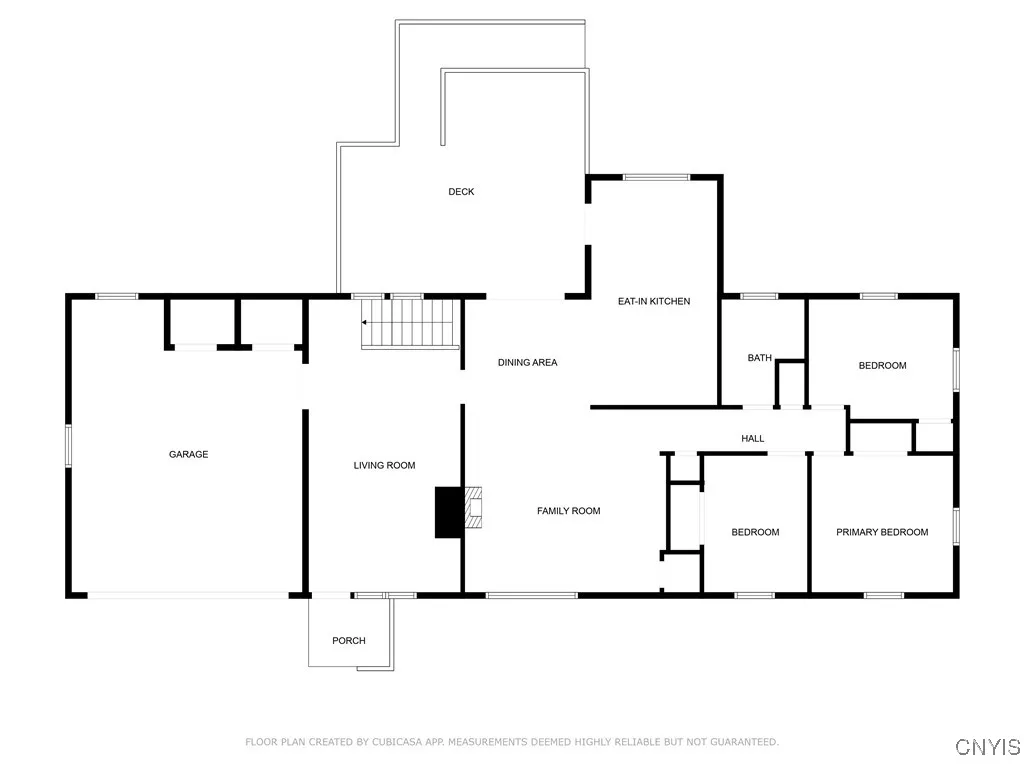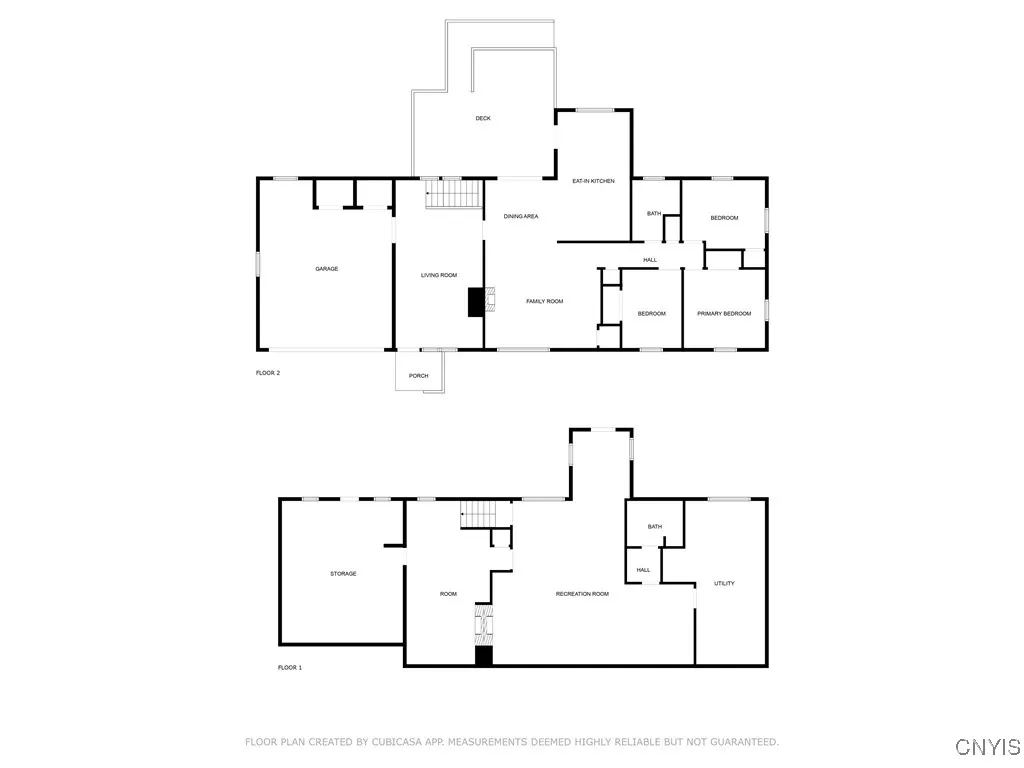Price $359,000
4465 Makyes Road, Onondaga, New York 13215, Onondaga, New York 13215
- Bedrooms : 3
- Bathrooms : 2
- Square Footage : 1,348 Sqft
- Visits : 10 in 25 days
Welcome to this charming one-level ranch home, nestled on a spacious double lot with lush landscaping and mature trees providing privacy and beauty all around. No neighbors on three sides!
Lovingly maintained by its current owners, this home offers comfort, versatility, and thoughtful updates throughout.
Step inside to find hardwood flooring, an inviting eat-in kitchen, recently updated full bath and a bright, open layout. A former art studio on the main floor offers flexible space—perfect for a playroom, study, or creative retreat. From the private rear deck with stairs to yard and pool, you will enjoy peaceful views of the beautifully maintained gardens.
The finished walkout lower level is a true bonus, featuring a cozy family room, a full bath, and a striking double-sided stone fireplace—ideal for relaxation or a hobbyist’s workshop. Two car garage has been used as a workshop And, in the workshop/garage is a freezer and refrigerator that will convey.
Cool off this summer in the above-ground pool and enjoy the comfort of central air conditioning. Recent updates include a newer roof, vinyl siding and new windows, adding to the home’s value and efficiency.
Ample storage is available, including a unique under-garage basement space.
Delayed showings begin Saturday, July 26—don’t miss the opportunity to make this exceptional home yours!



