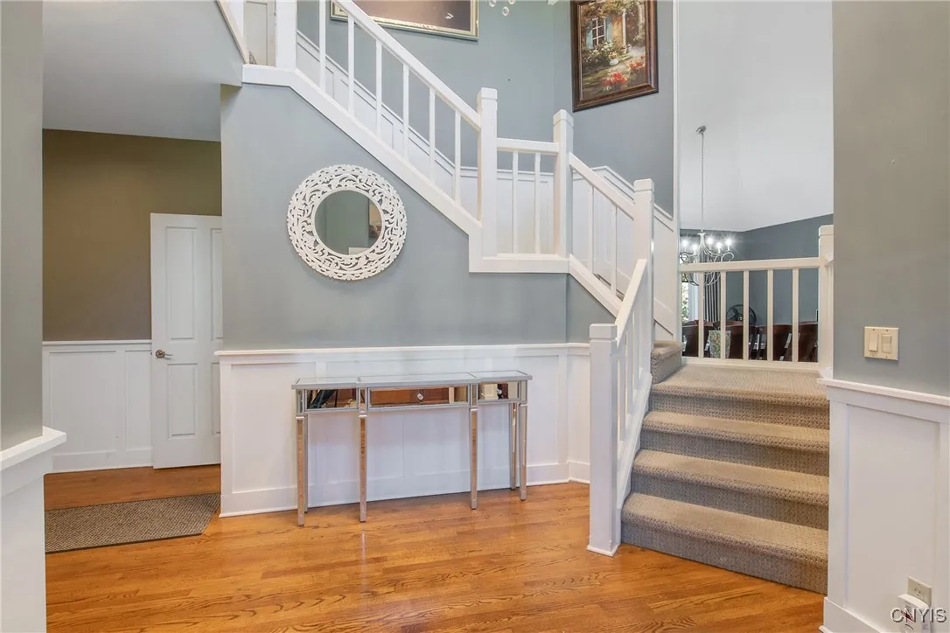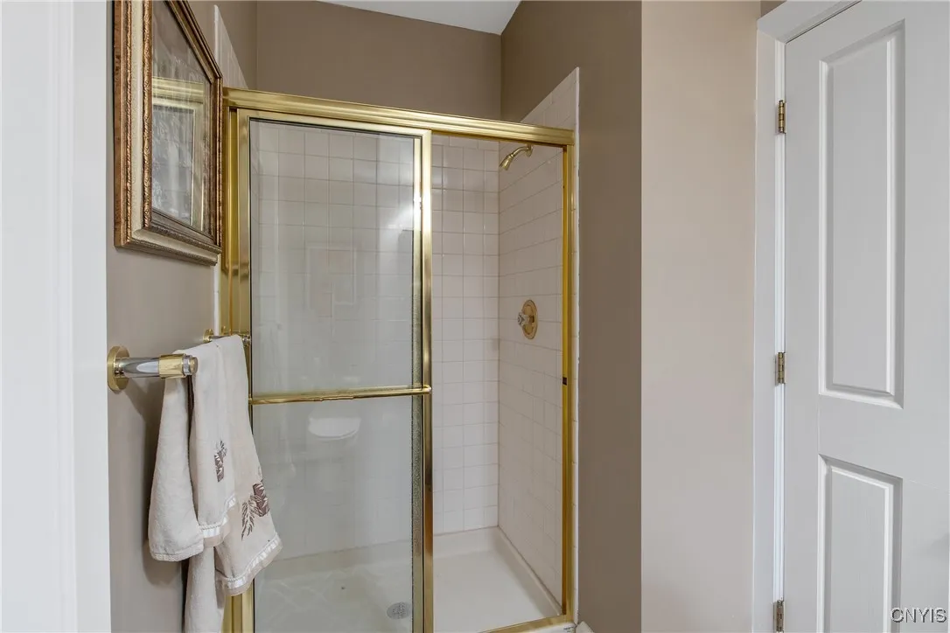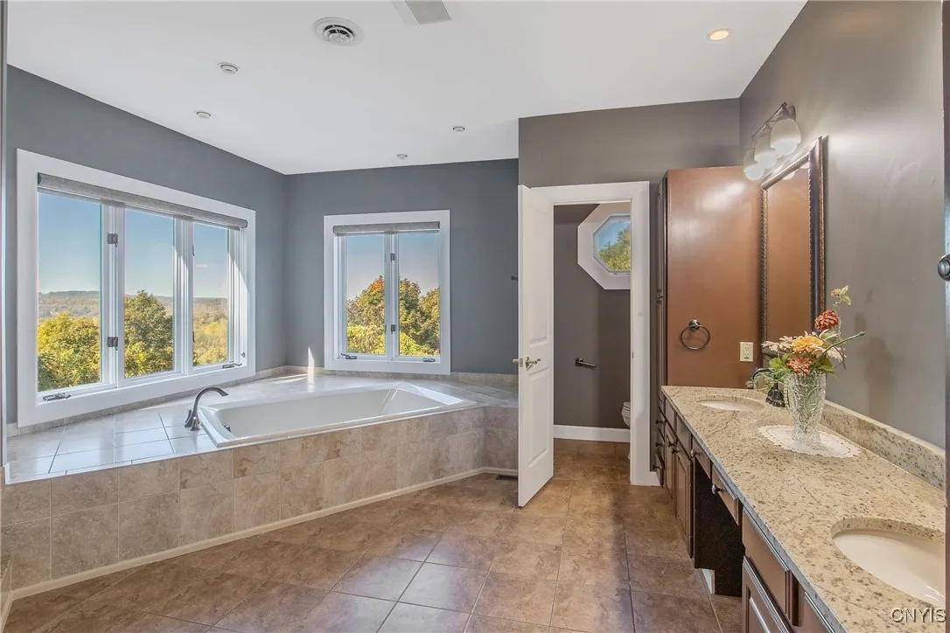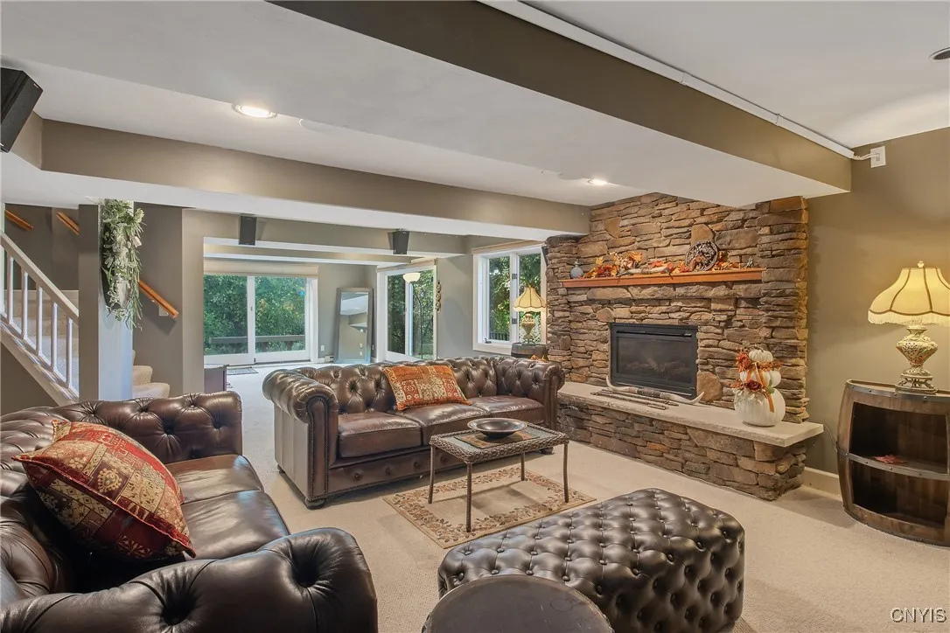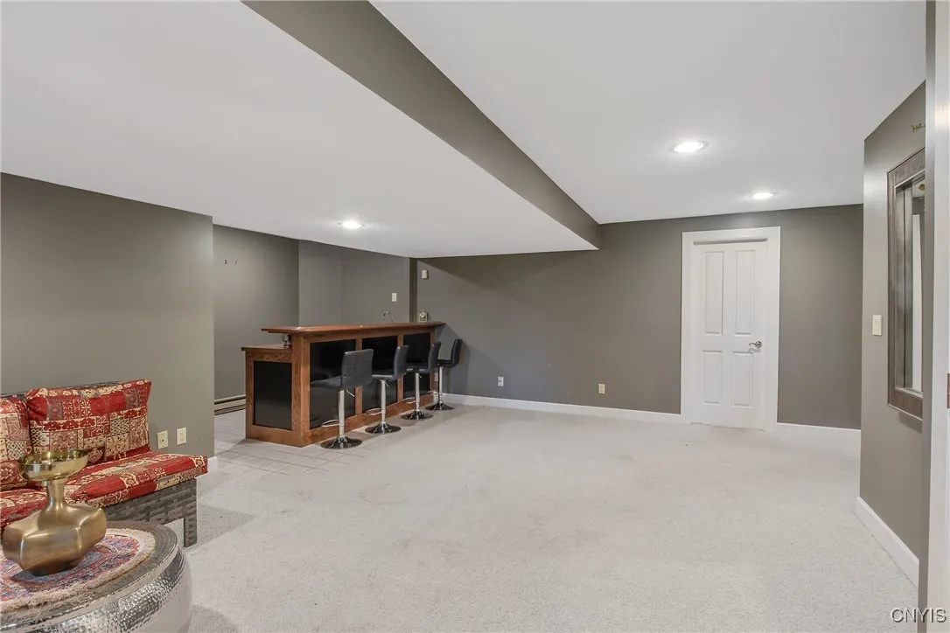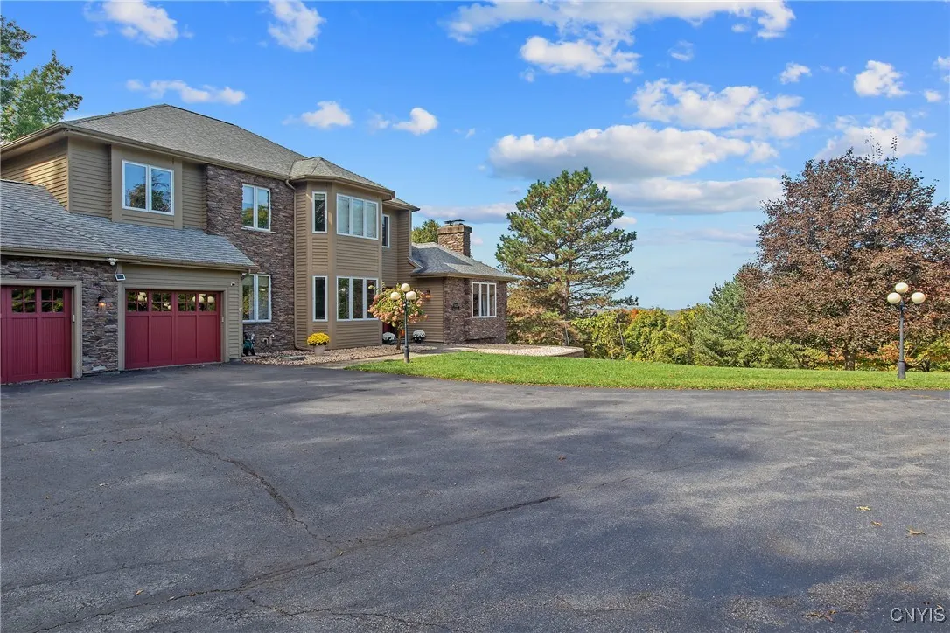Price $849,900
6923 Kassonta Drive, Pompey, New York 13078, Pompey, New York 13078
- Bedrooms : 5
- Bathrooms : 5
- Square Footage : 5,608 Sqft
- Visits : 1
Welcome to an executive style home in the prestigious and desired City Lights area. It is a stunning 4/5 bedroom, 5 bathroom, estate nestled on over 6 acres of serene, wooded landscape. Inside you will find a seamless blend of elegance and functionality. The gourmet kitchen boasts granite countertops, a large center island and an impressive 8 burner stove with a custom vent hood, all opening to a cozy family room. Formal living and dining rooms offer refined spaces for hosting while three gas fireplaces- including a striking Adirondack style stone fireplace in the lower level- add warmth and charm throughout. Each bedroom on the second floor includes its own en-suite bath providing ultimate convenience and privacy. The walk out lower level features a guest bedroom, a versatile bonus room ideal for a gym or additional bedroom, and a spacious entertainment area complete with a wet bar, perfect for game nights or gatherings. Designed for both comfort and entertaining, this three level home features three tiers of decking that overlooks a secluded backyard oasis- perfect for enjoying nature in total privacy. The centerpiece primary suite features dual custom closets, a spa-style bath with a jetted tub, and a private balcony framing panoramic woodland vistas. This property is a rare find offering luxury, space, and tranquility just minutes from town. Whether you are relaxing on one of the decks or enjoying the expansive interior, this home is a true retreat. Ready to experience this estate in person? Schedule your private tour and discover why this property is the ideal canvas for your next chapter. Delayed showings until Friday, October 17th after 1PM





