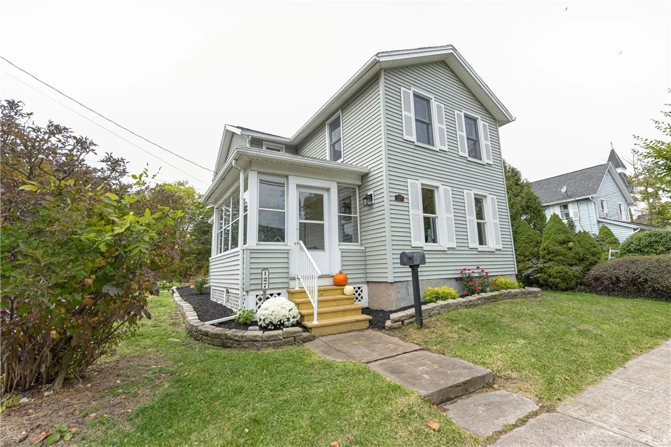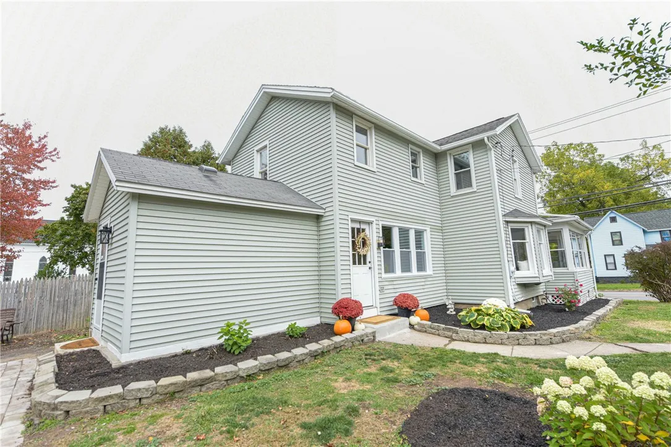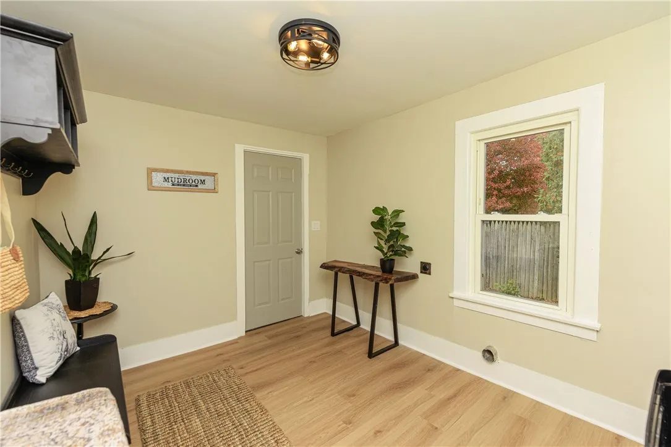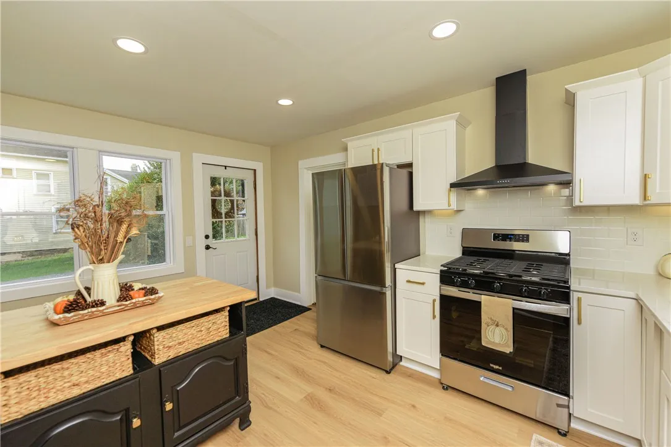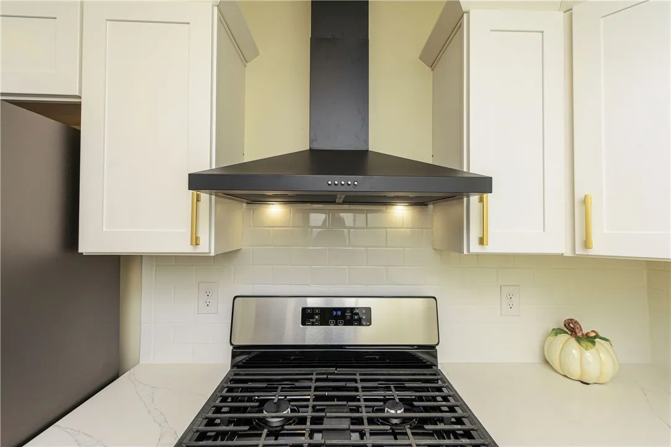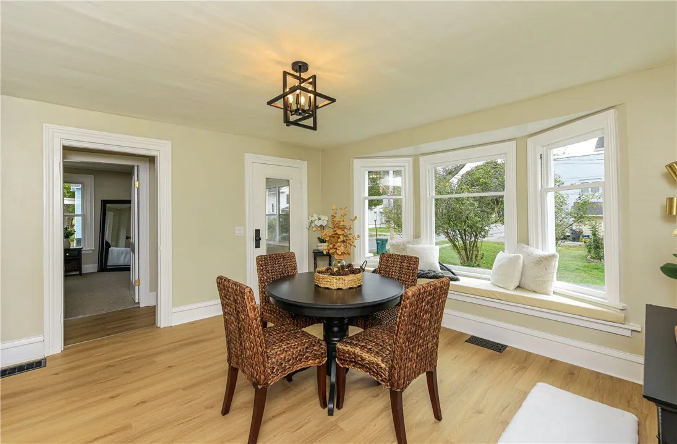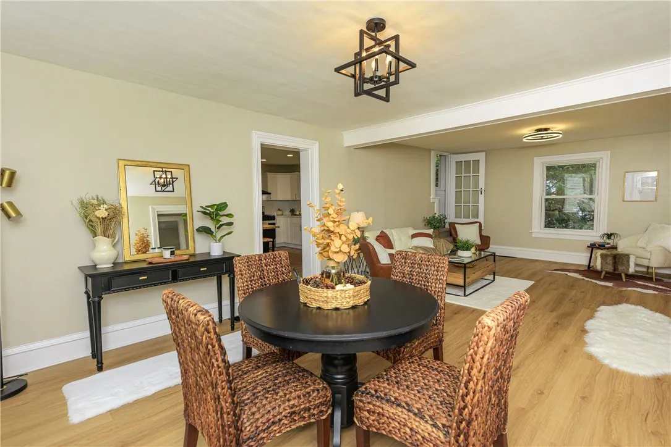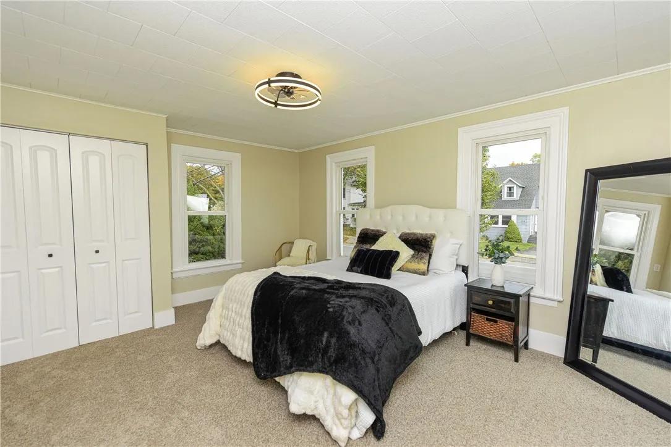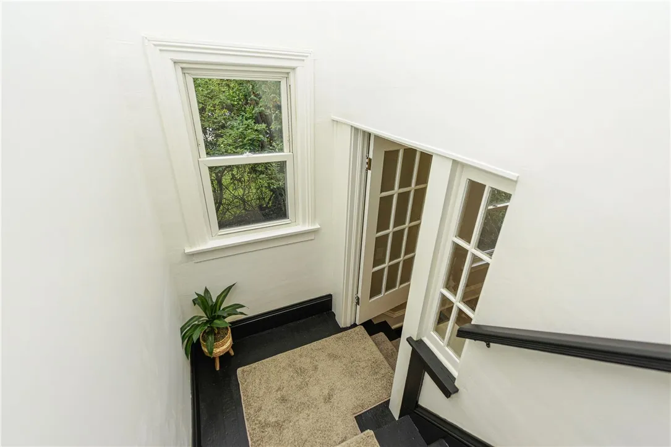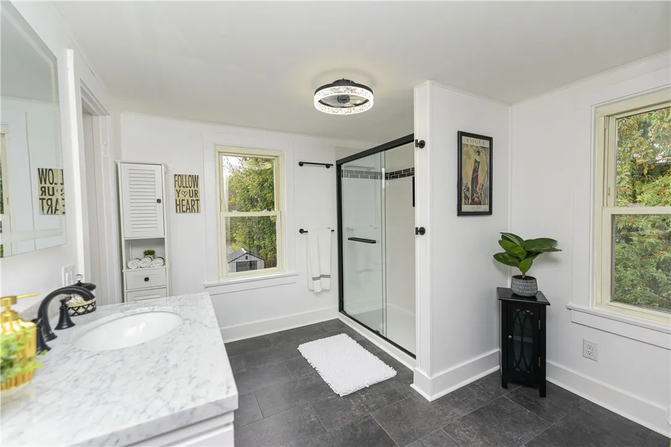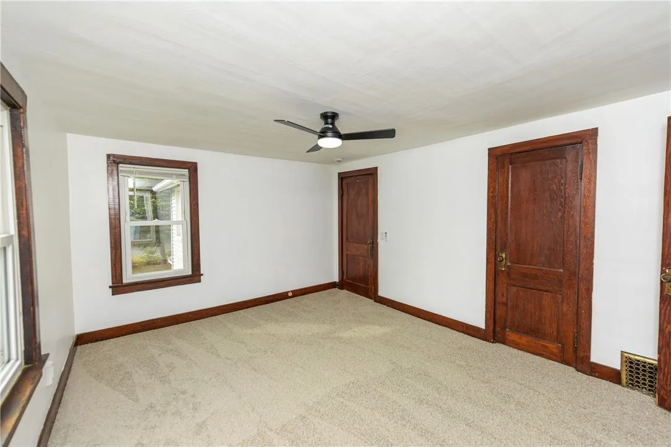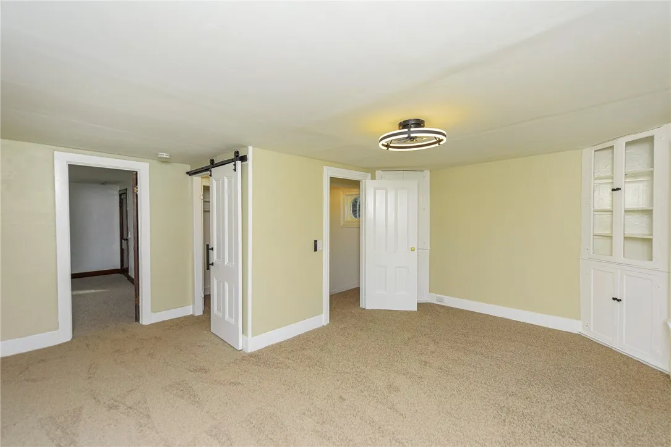Price $289,900
127 Lake Avenue, Parma, New York 14468, Parma, New York 14468
- Bedrooms : 4
- Bathrooms : 2
- Square Footage : 2,054 Sqft
- Visits : 3
Historic Charm Meets 2025 Luxury: Steps from the Village of Hilton
Discover the perfect blend of historic village charm and brand-new luxury in this stunning 4-bedroom, 2.5-bathroom home, nestled just steps from the Village of Hilton. Located in the highly-rated Hilton School District, you can literally see the heart of the village from your front yard, offering unmatched walkability and community access.
This residence has been meticulously restored and functionally rebuilt with a full, rehab completed in Fall of 2025, giving you the classic appeal of a historic home with the absolute peace of mind of a brand-new build. The entire interior is a turn-key experience, beginning with an entirely new kitchen designed for a modern chef: it features elegant wood cabinetry, stunning quartz countertops, a large butcher block island, sleek new stainless steel appliances, and a charming arched pantry. This home boasts 2.5 fully updated baths, including a brand-new full bathroom with a stand-up shower and a spacious walk-in closet with shelving. All remaining bathrooms are fully updated with new tubs, toilets, vanities, vinyl flooring, and contemporary tile.
Efficiency and style are paramount, with a new High-Efficiency Furnace and new Hot Water Tank, new Luxury Vinyl Flooring throughout the main level, a new electric fireplace, and soft new carpeting covering the bedrooms and stairways. Outside, an entertainer’s oasis awaits with a new stone paver patio, a dedicated new fire pit area, and new gardens. Parking is never an issue with a newly lengthened and widened 6-car driveway. With a freshly painted interior and all new fixtures, this rare opportunity to own a piece of Hilton history, completely updated for 21st-century living, won’t last long!
**Delayed Negotiations until Wed 10/22 @5:00PM. Please use showtime to schedule all showings. Open houses will be Thursday 10/16 5:00 to 6:30 and Saturday 10/18 from noon to 1:30pm.




