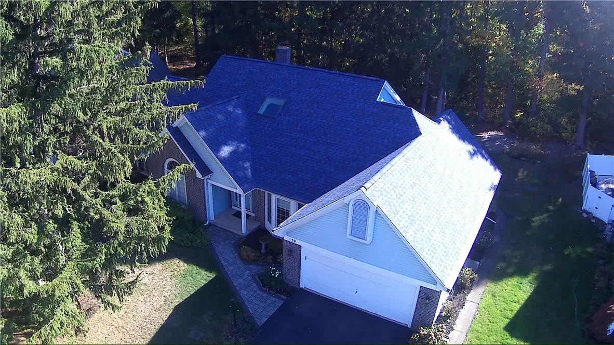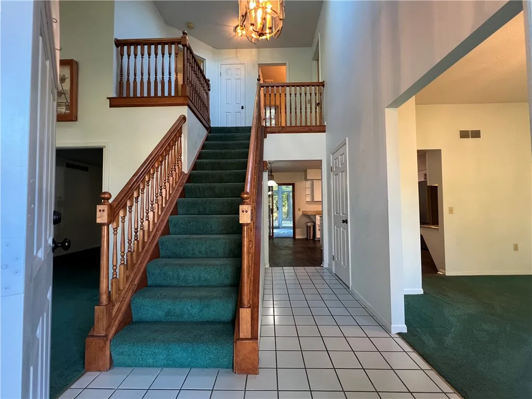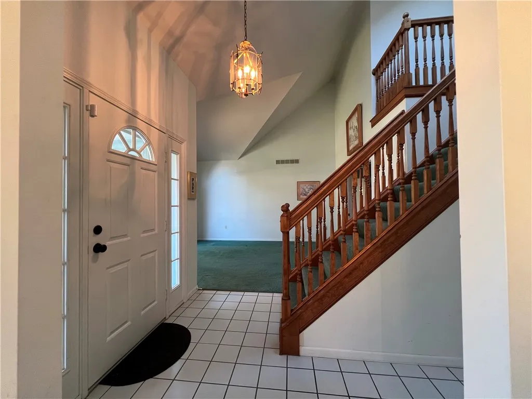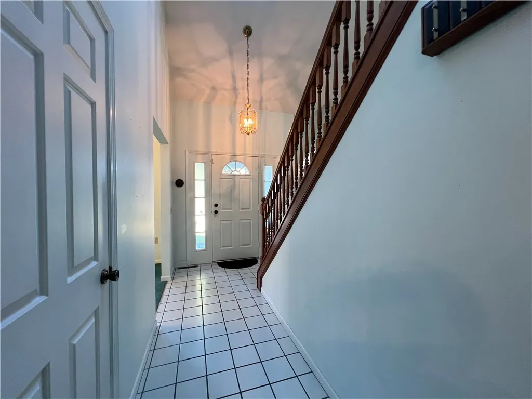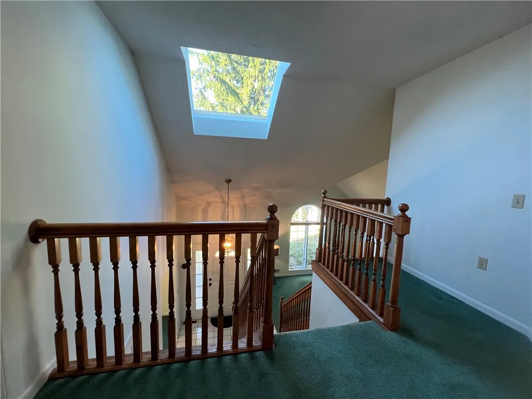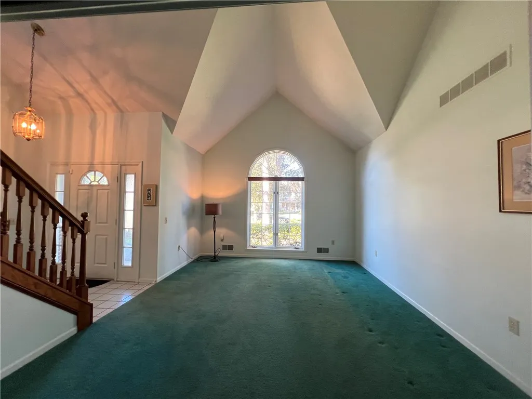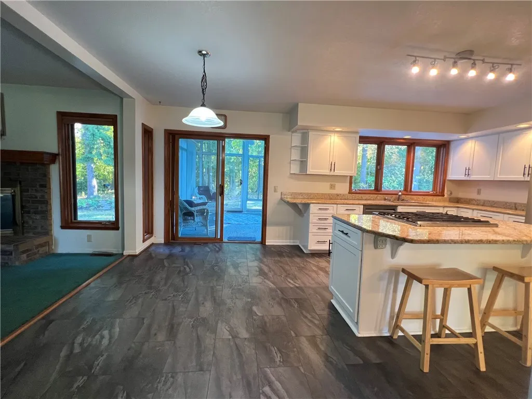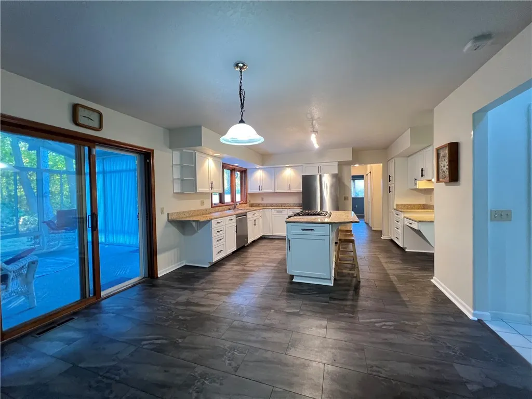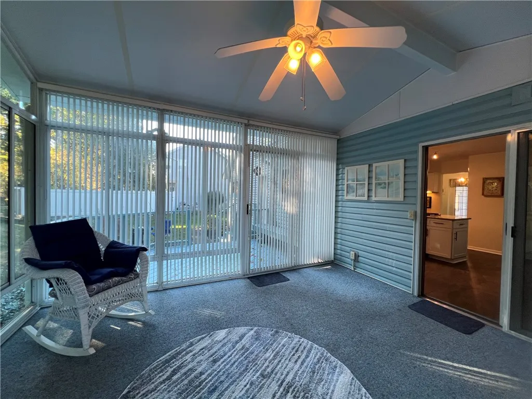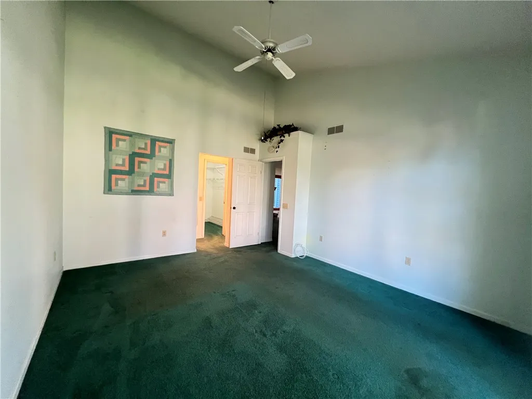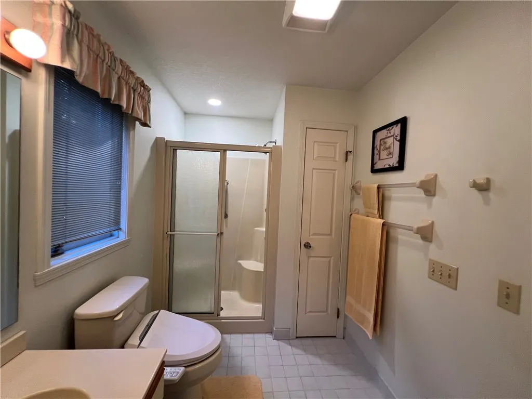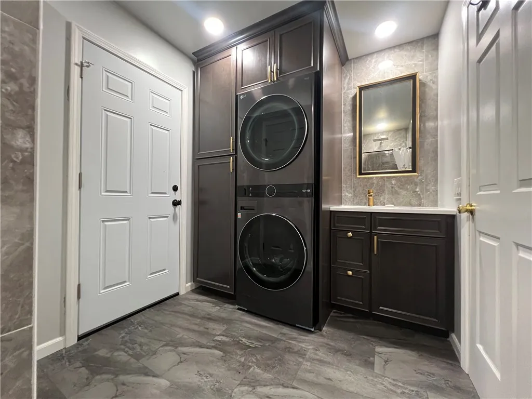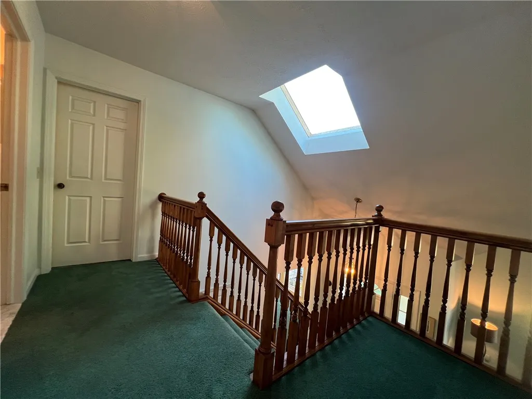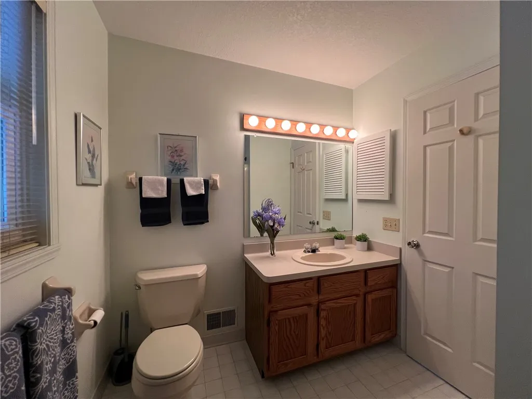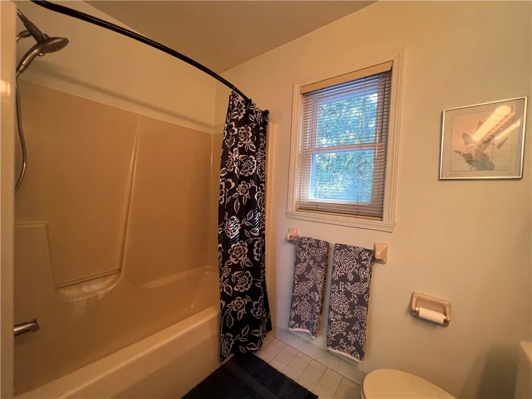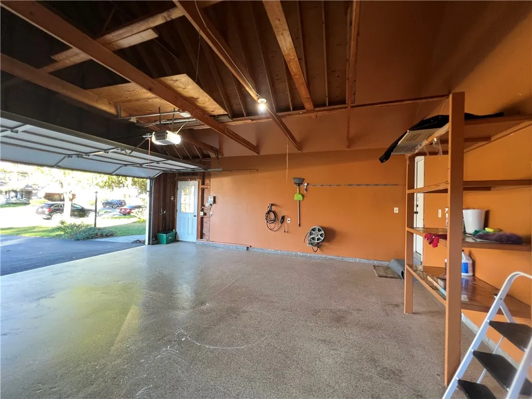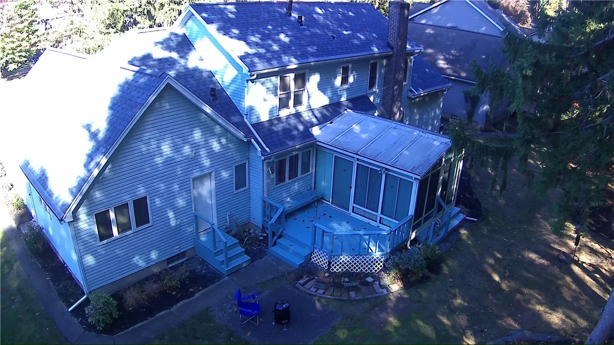Price $379,000
179 Kentucky Xing, Greece, New York 14612, Greece, New York 14612
- Bedrooms : 4
- Bathrooms : 3
- Square Footage : 2,226 Sqft
- Visits : 3
Your Dream Home Awaits in Greece, NY!
Experience the perfect blend of elegance and comfort in this stunning open-concept home! Spanning over 2,200 sq ft, this property boasts a gorgeous foyer that invites you straight through to a sun-drenched sunroom, setting the tone for the warm and inviting atmosphere throughout.
The spacious first-floor owner’s suite features a luxurious vanity, a generous walk-in closet, and a full bathroom designed for your relaxation. The updated kitchen, remodel completed in 2025, showcases beautifully refaced cabinets, sleek new flooring, and gorgeous granite countertops—ideal for both cooking and entertaining.
Also on the first floor, you’ll find a full bathroom with convenient laundry facilities and easy access to the serene backyard deck, where privacy abounds, making it the perfect outdoor retreat. Curl up in the family room by the cozy gas fireplace and enjoy the ambiance created by the vaulted ceilings and natural light streaming in through the skylight at the top of the stairs.
Upstairs, discover spacious bedrooms that provide ample room for family and guests, ensuring everyone has their own sanctuary. Additional features include a two-car garage, a brand new roof (2025), and an in-ground water sprinkler system to keep your yard looking pristine.
Don’t miss out on this incredible opportunity! Schedule your private tour today and step into the home of your dreams! Delayed negotiations on file for Tuesday, October 21, 2025 at 3:00pm










