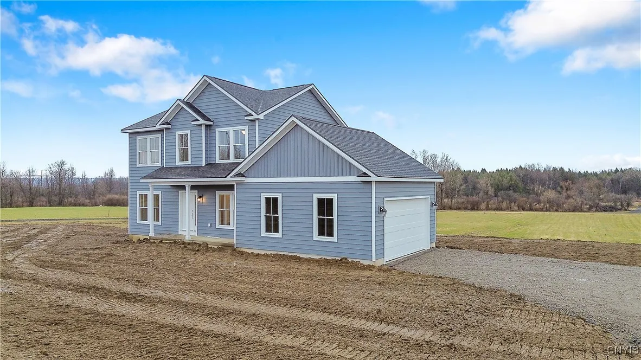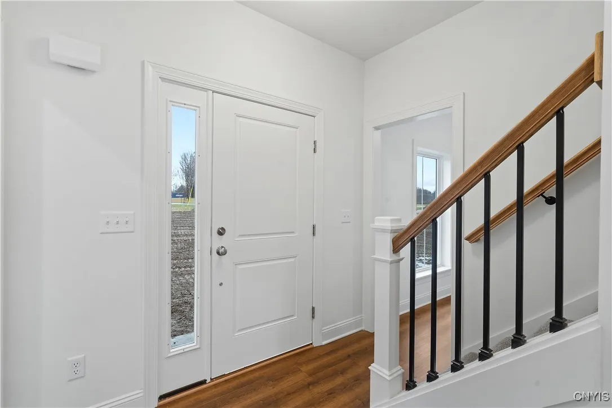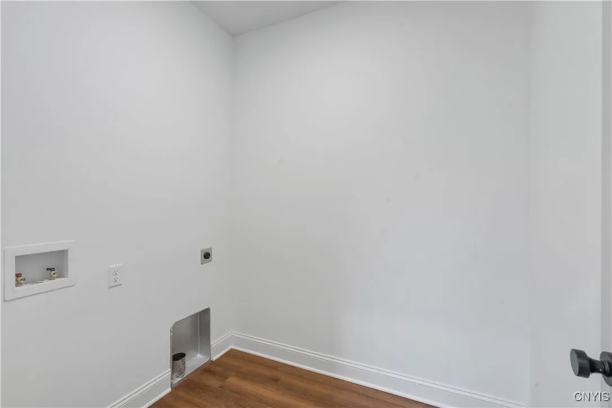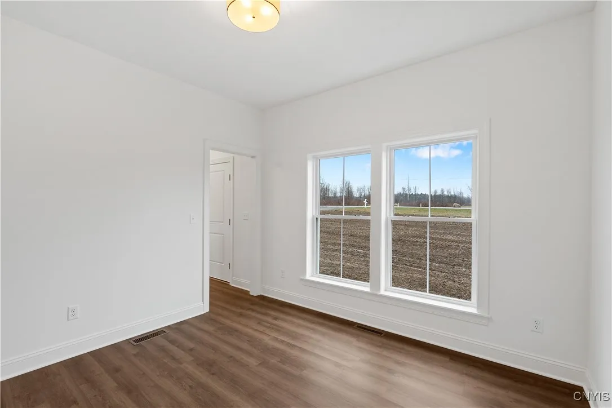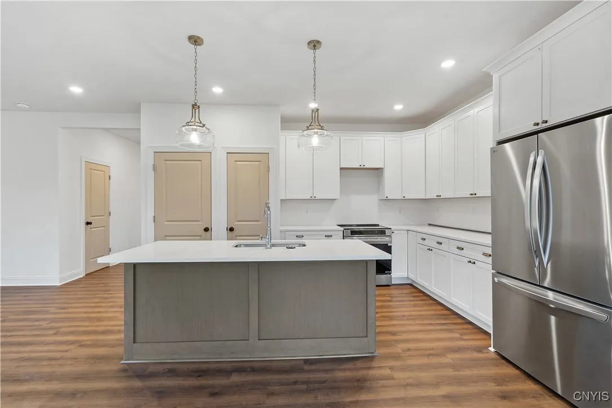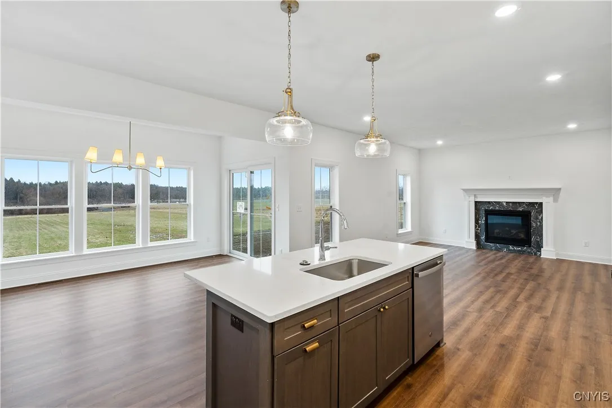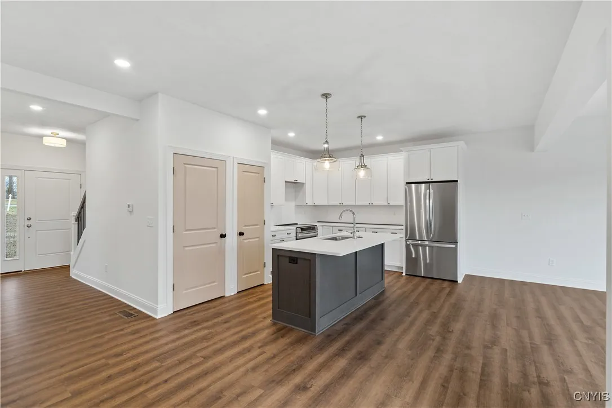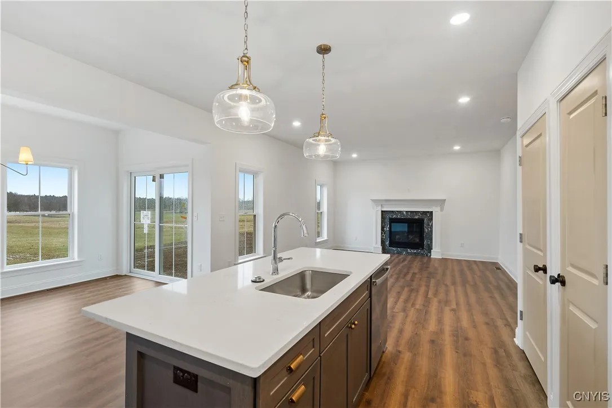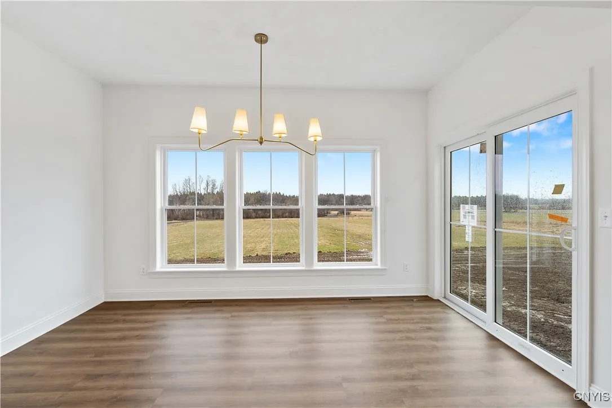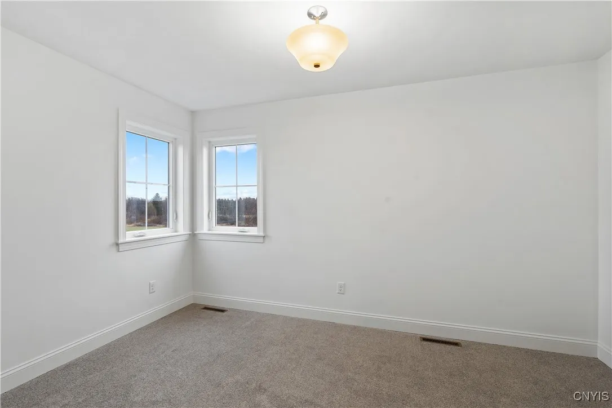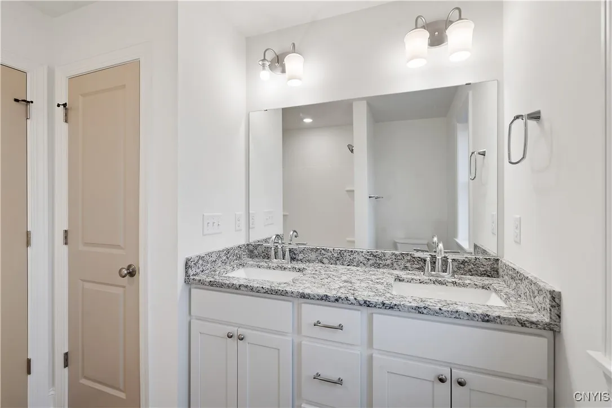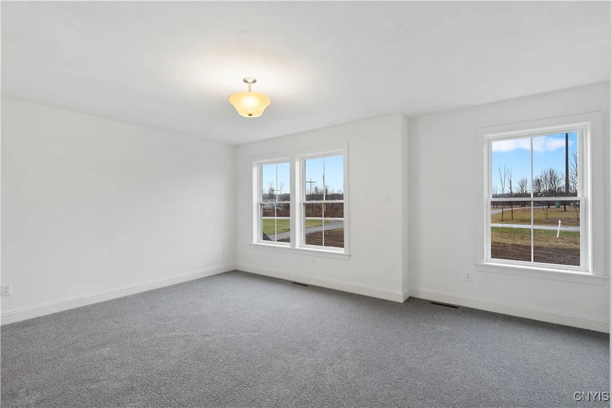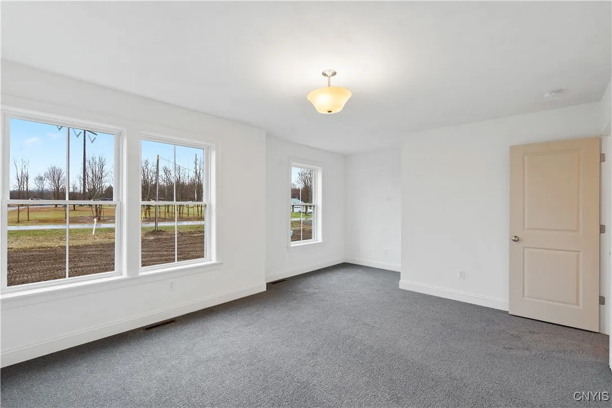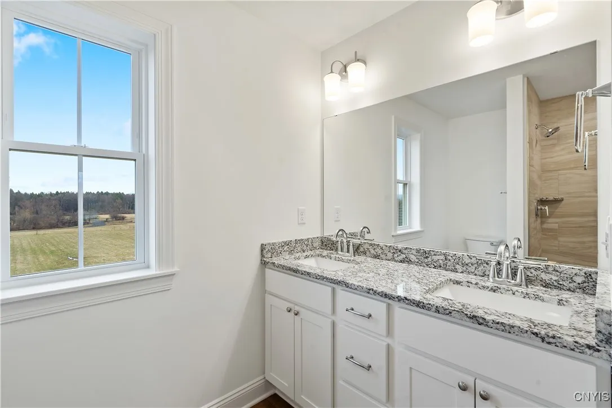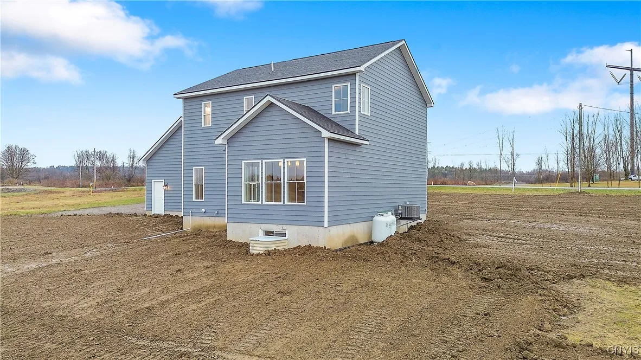Price $460,900
105 Terwillager Lane, Manlius, New York 13116, Manlius, New York 13116
- Bedrooms : 3
- Bathrooms : 2
- Square Footage : 1,714 Sqft
- Visits : 1 in 1 days
Well-designed 1,700 sq ft home featuring 3 bedrooms and 2.5 baths, located in the highly desirable Minoa Farms community.
Whether you enter through the welcoming covered front porch or the attached garage, you’re greeted by a convenient mudroom—the perfect spot to kick off your shoes and hang your coat.
This thoughtfully planned open-concept layout includes a spacious kitchen with pantry, a bright great room with fireplace, a first-floor laundry, and a half bath, offering both functionality and style.
Upstairs, the generously sized primary suite includes a walk-in closet and private en-suite bath, while the two additional 11′ x 11′ bedrooms are ideal for children, guests, or a home office. A second full bathroom is conveniently located nearby—perfect for family living.
Located on a quiet cul-de-sac with no thru traffic, this home offers peace and privacy.
Home is to be built, giving you the opportunity to select finishes that match your personal style. A variety of floor plans and customization options are available to suit your needs.
Don’t miss the chance to build your dream home in one of the area’s most sought-after neighborhoods!




