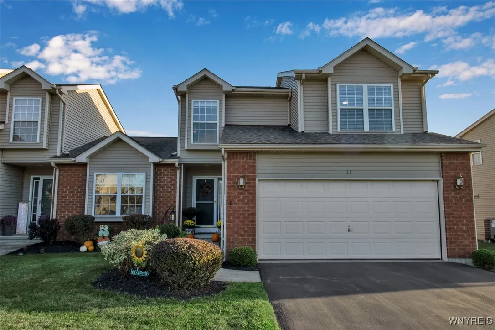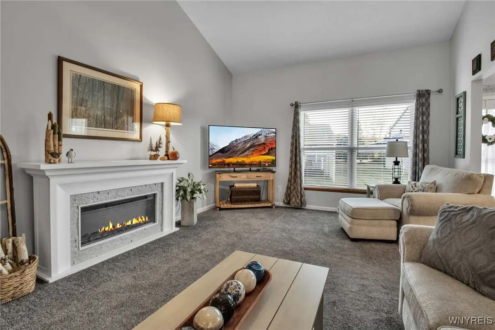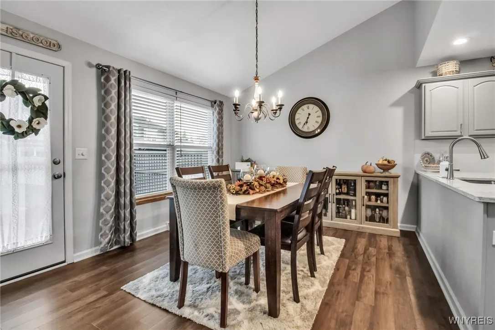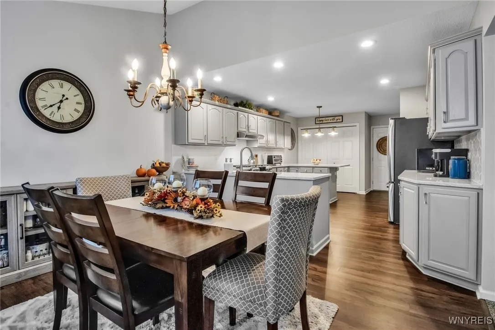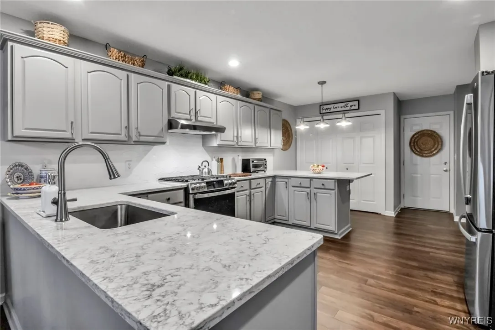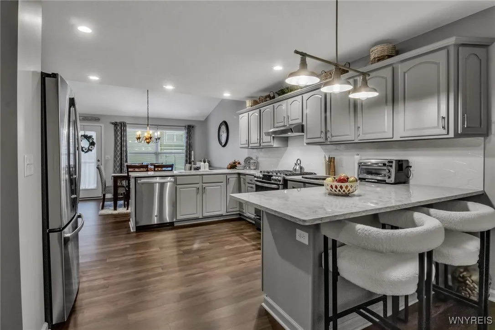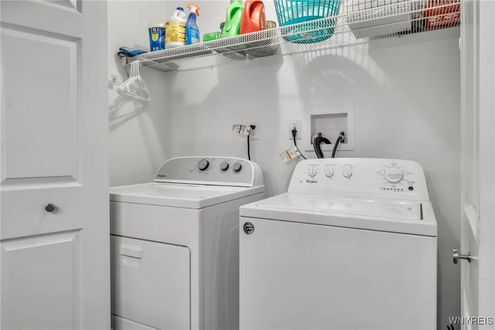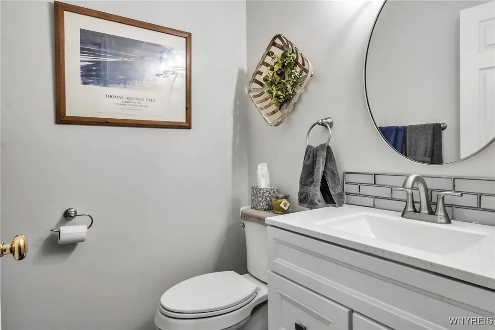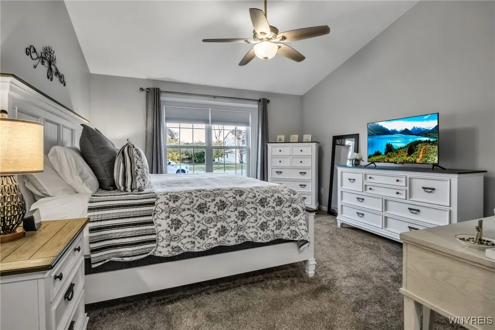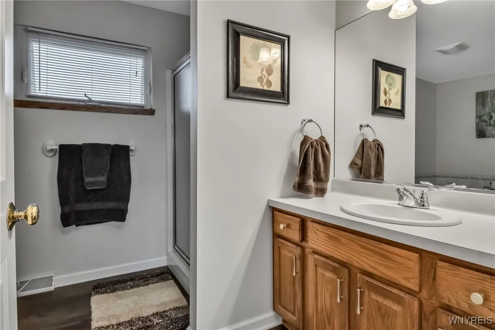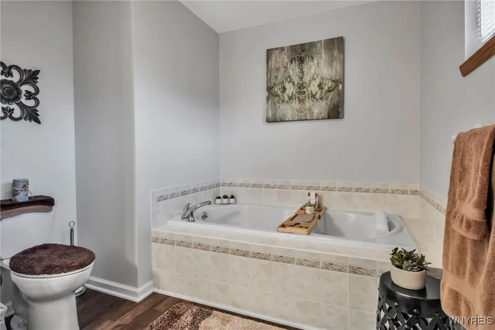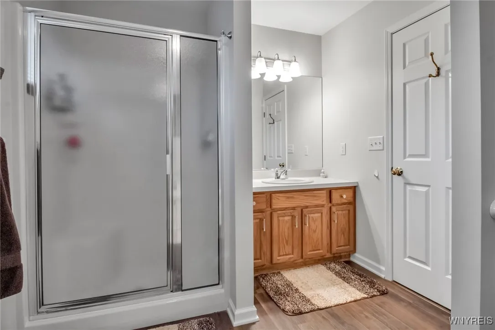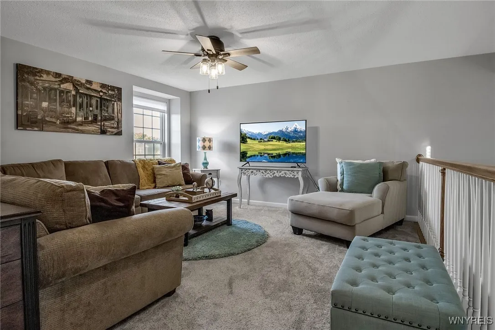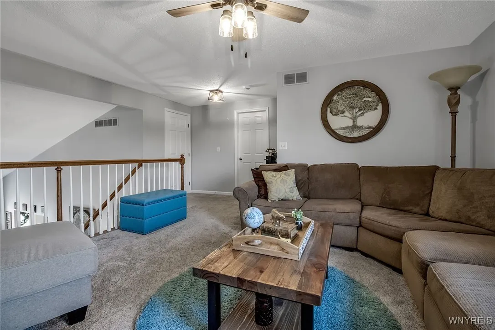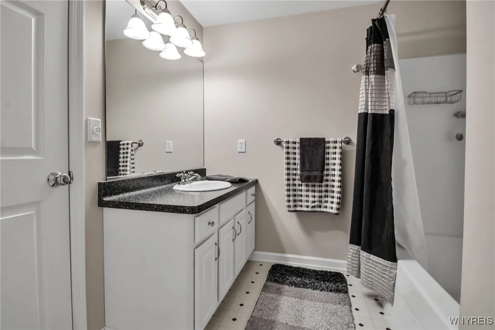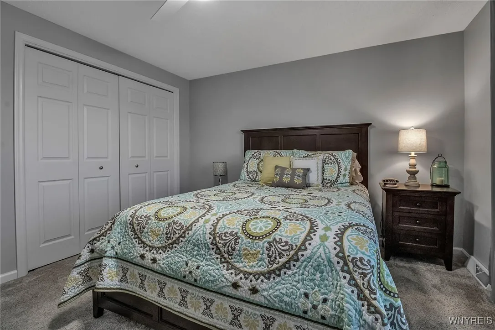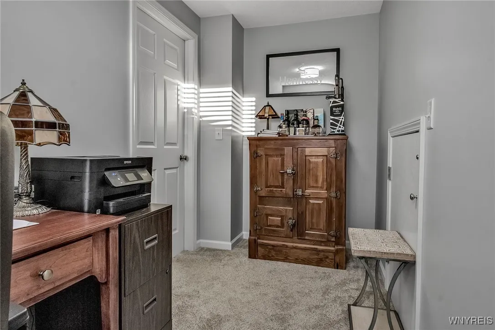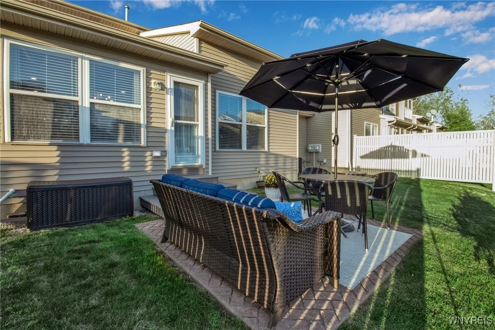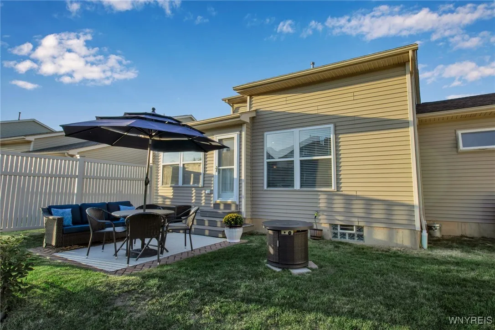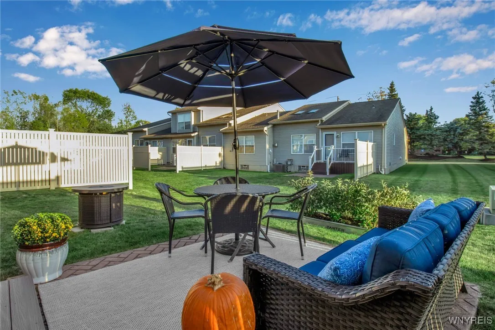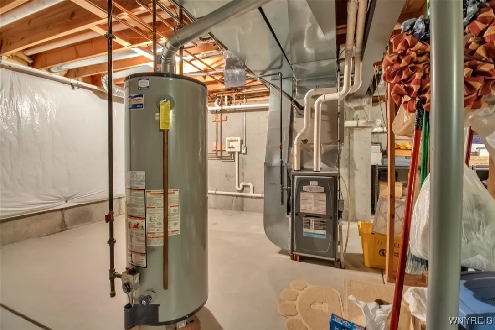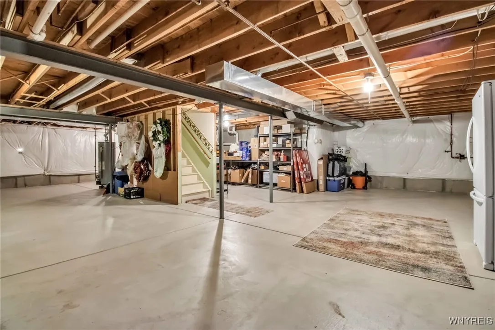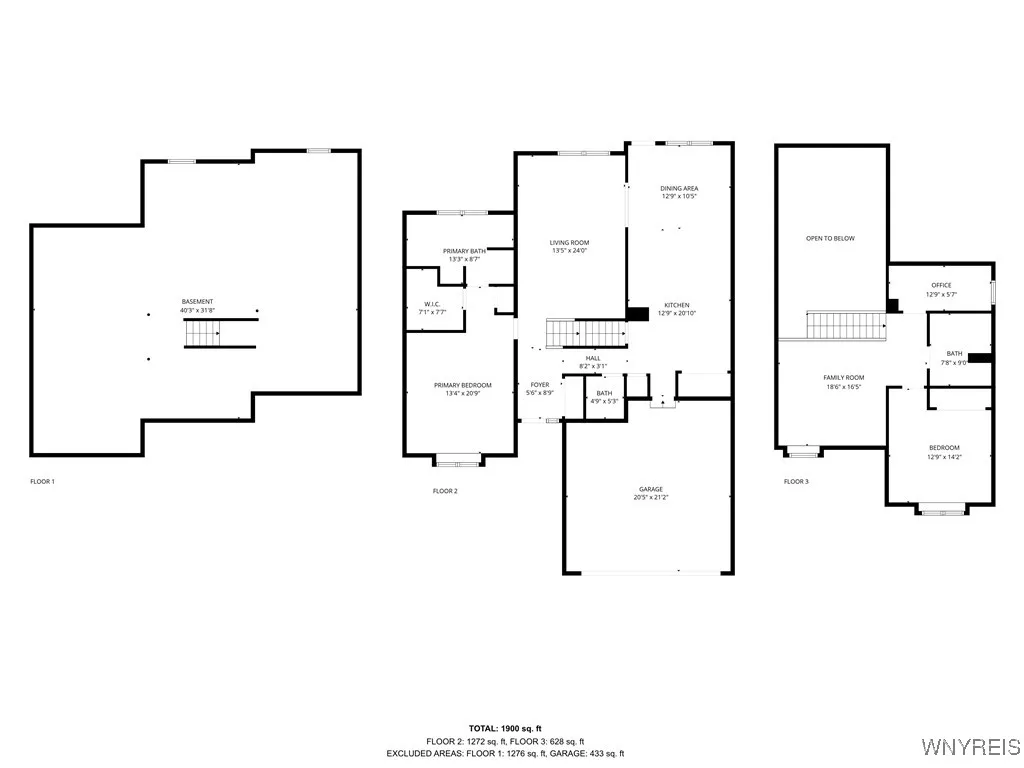Price $379,900
11 Hedge Lane, Lancaster, New York 14086, Lancaster, New York 14086
- Bedrooms : 2
- Bathrooms : 2
- Square Footage : 1,756 Sqft
- Visits : 1
Also Listed as Condo & Townhouse MLS # B1642406.
END UNIT..Enjoy a maintenance free lifestyle in this stunning home with custom updates throughout. Peace of mind w/ a whole house generator and HOA. Step into the foyer with a double size coat closet for your guests and beautiful luxury vinyl plank flooring. The 1st floor primary ensuite is to the left of the foyer and includes a private bath w/ walk-in shower & soaking tub as well as a spacious walk-in closet. The great room has new carpet and an overlook from the 2nd floor loft. To the right of the foyer is a powder room and a hallway to your gourmet kitchen, which has been completely updated with an abundance of cabinets, state of the art stainless steel appliances and top of the line quartz countertops with a breakfast bar overhang. Tucked away in the double closet behind the breakfast bar is your first floor laundry area for your convenience. The kitchen flows beautifully to the formal eating area and there is a door to your back yard patio. Upstairs is a huge loft area that could easily be converted to a 3rd bedroom or home office. The bedroom on the 2nd floor has a double sized closet and the same new carpeting. There is another full bathroom on the 2nd floor with a tub shower and built-in linen closet. Next to the main bath is a small bonus room/flex room that is currently being used as a home office. The neutral decor is gorgeous and the custom blinds add to the appeal. This house has been meticulously maintained, tastefully decorated and is move in ready…no reason to build..this one shows like a model and the 2.5 car attached garage and full 8′ basement are just bonus. Low HOA fees because the board self manages.



