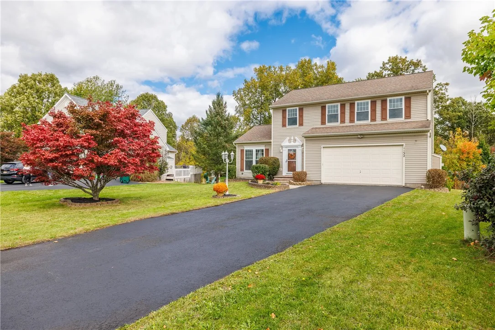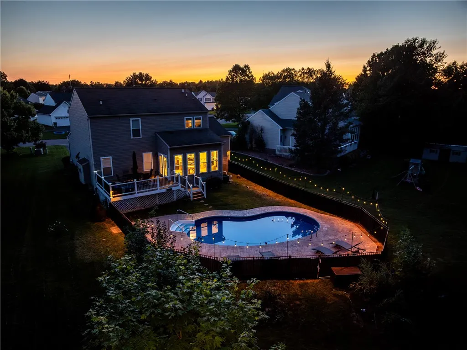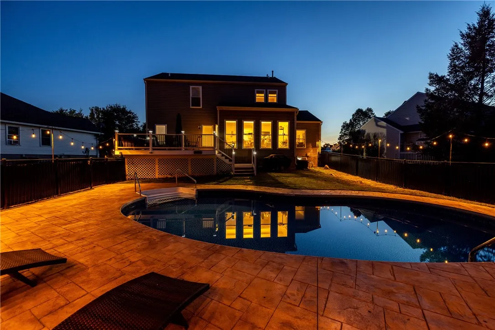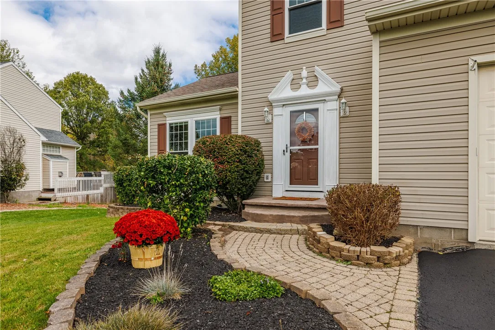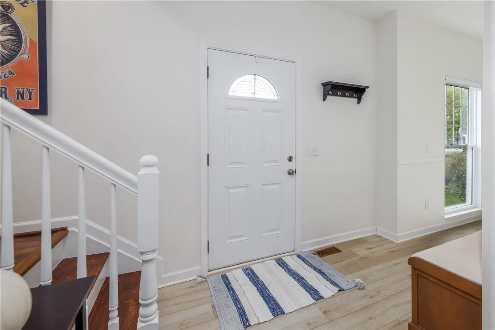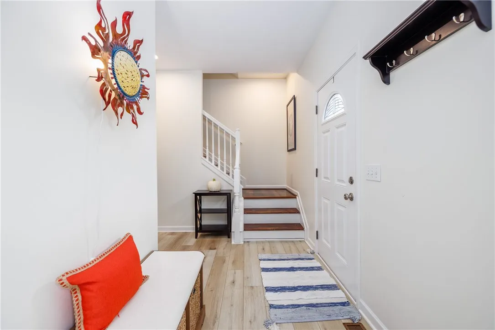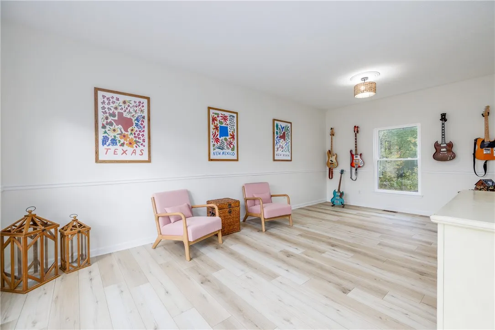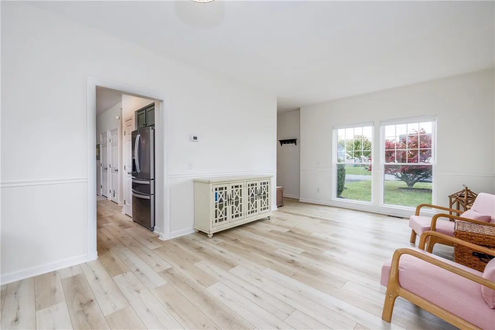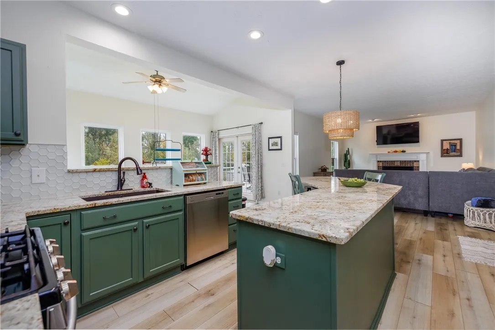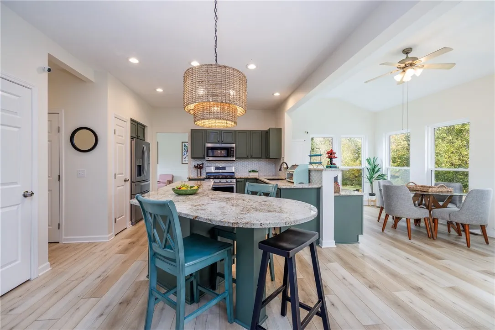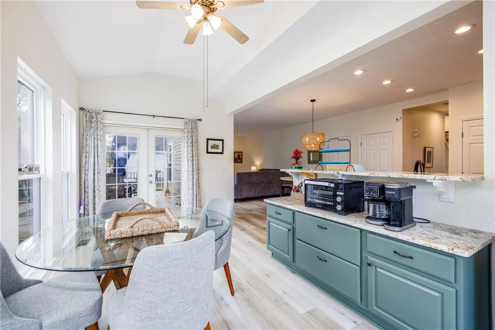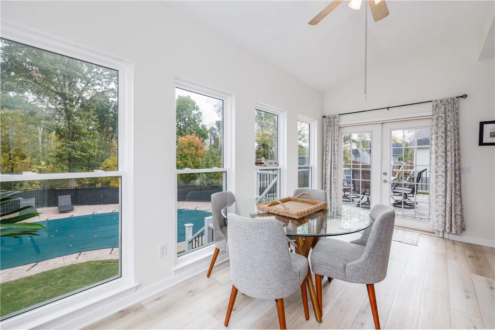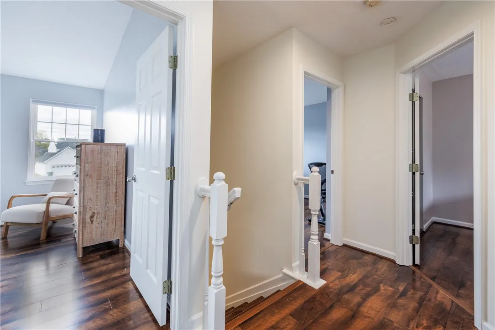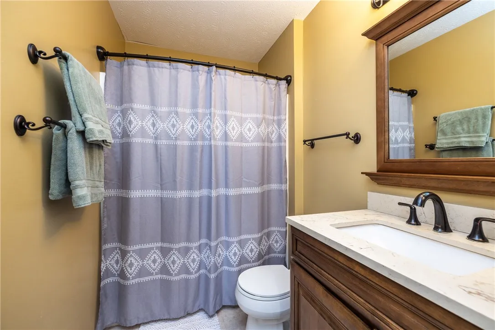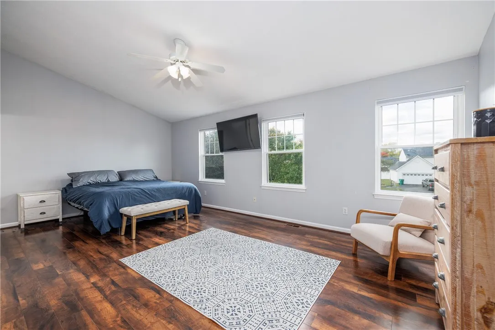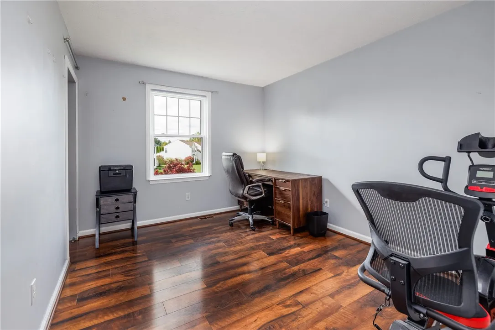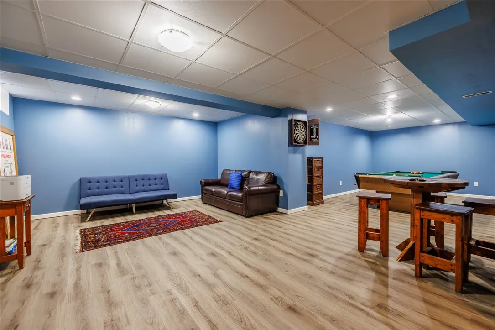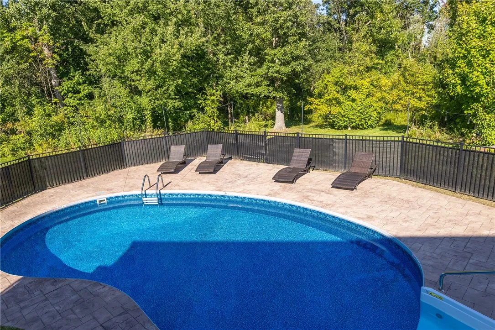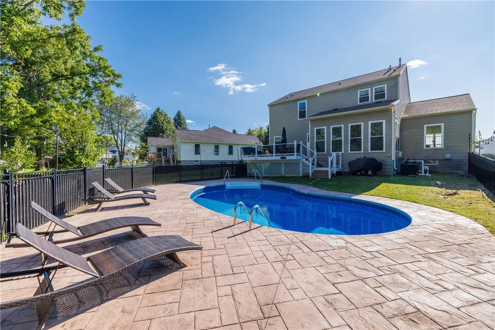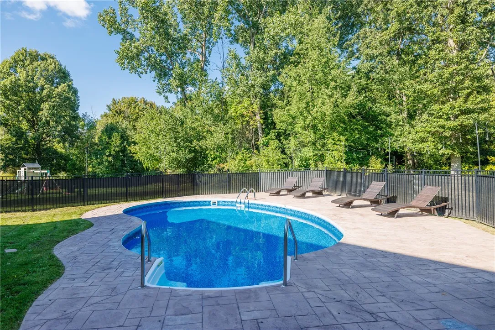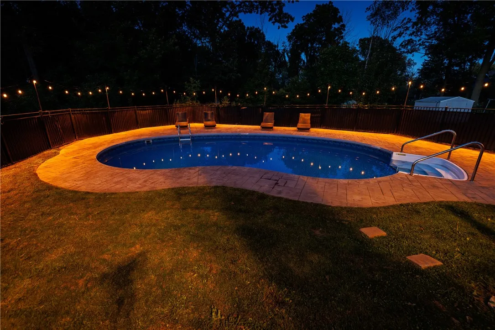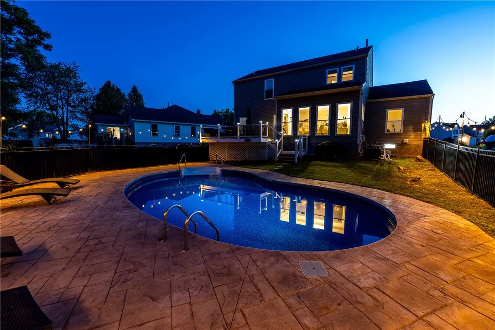Price $349,000
1132 Belmont Drive, Farmington, New York 14425, Farmington, New York 14425
- Bedrooms : 4
- Bathrooms : 2
- Square Footage : 2,123 Sqft
- Visits : 1
Welcome home to this beautifully maintained gem in the Victor School District! This home seamlessly blends comfort, style, and functionality. The spacious kitchen features granite countertops, stainless steel appliances, a breakfast bar, and classic oak cabinetry, opening into a bright breakfast room that overlooks your private backyard oasis. Step outside onto the brand new Trex deck (2024) and take in the view of your heated in ground saltwater pool (installed in 2019). Enjoy a tranquil wooded backdrop that offers year round privacy and relaxation, perfect for outdoor entertaining or quiet evenings at home. Inside you’ll find new flooring throughout the first floor and finished basement (2023) a half bath and an abundance of natural light. The family room invites you to unwind by the gas fireplace, while upstairs offers four spacious bedrooms and two full bathrooms including an expansive primary suite with a fully remodeled en suite bathroom (2025). The finished basement provides over 600 additional square feet, perfect for a recreation room, home gym, or second living space, whatever suits your lifestyle! Major updates provide peace of mind, including a new furnace and A/C (2020), hot water heater (2017), and roof (2016). With its resort style backyard, thoughtful updates, and unbeatable location, this beauty truly has it all. Don’t miss your chance to make this stunning home yours, come see it in person! Showings start Wednesday October 15th. Offers due Tuesday October 21st at 5PM!




