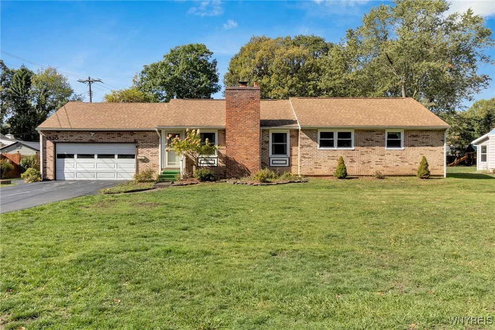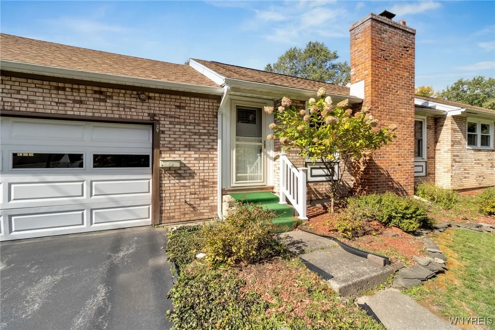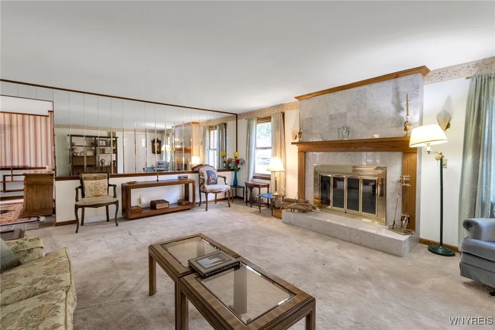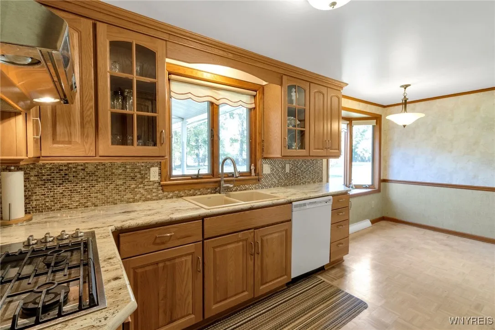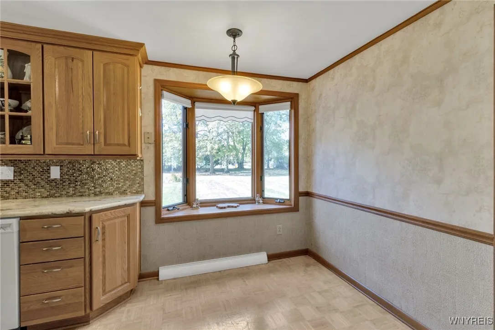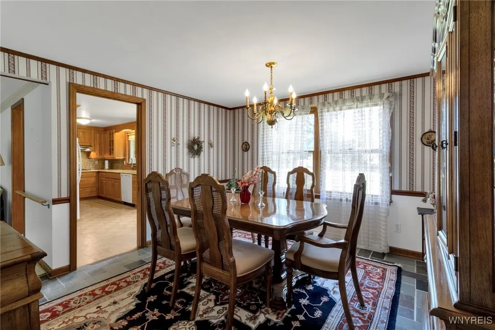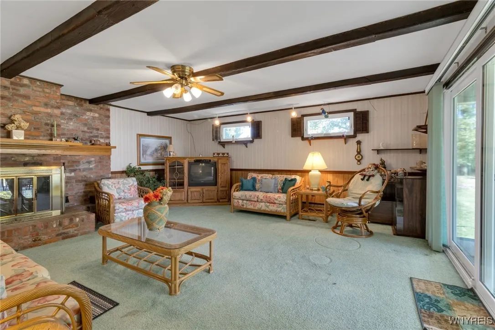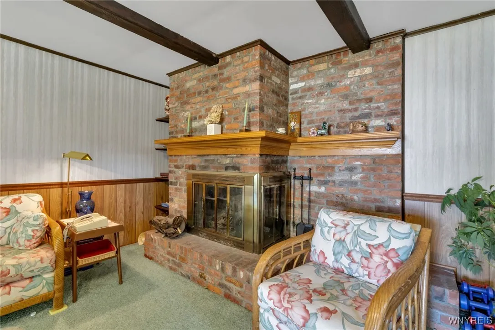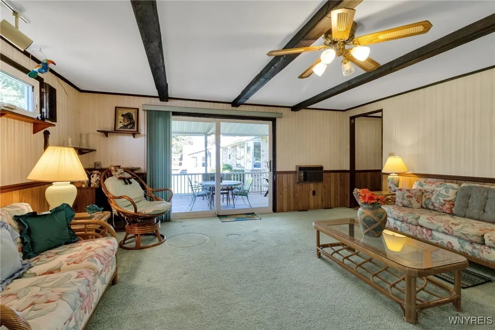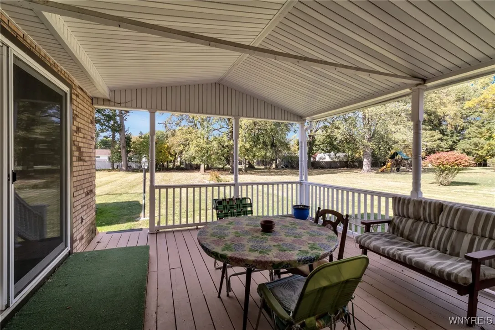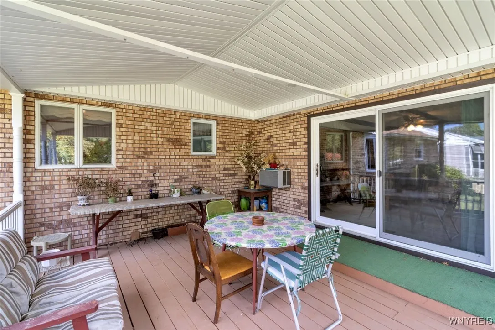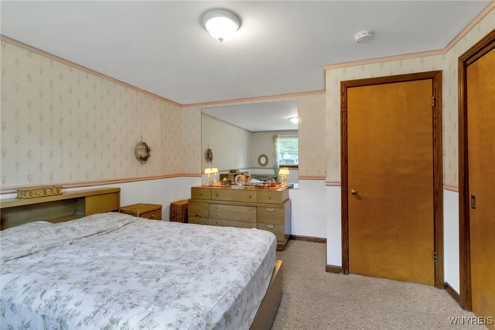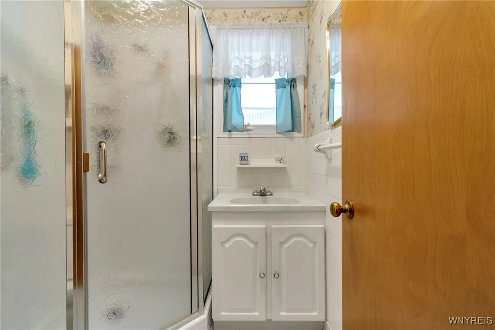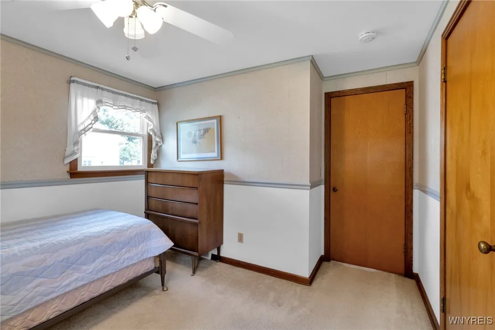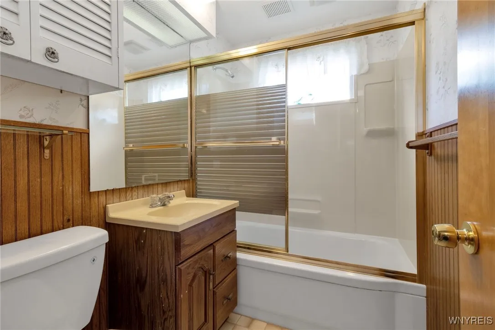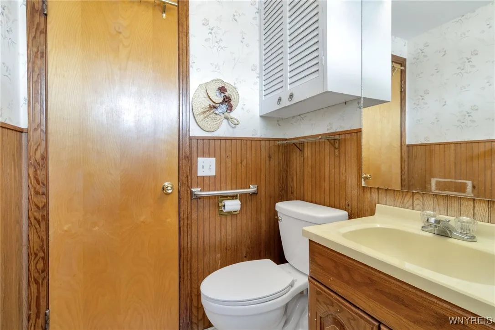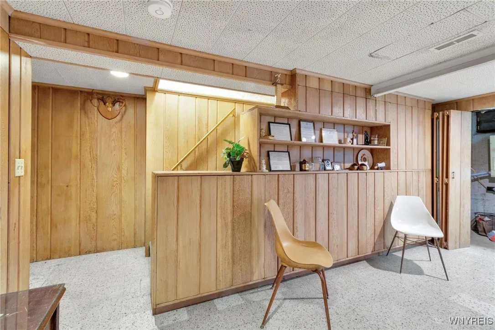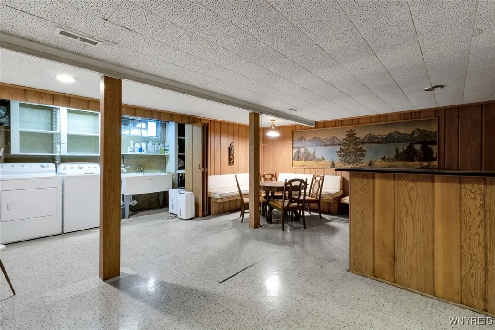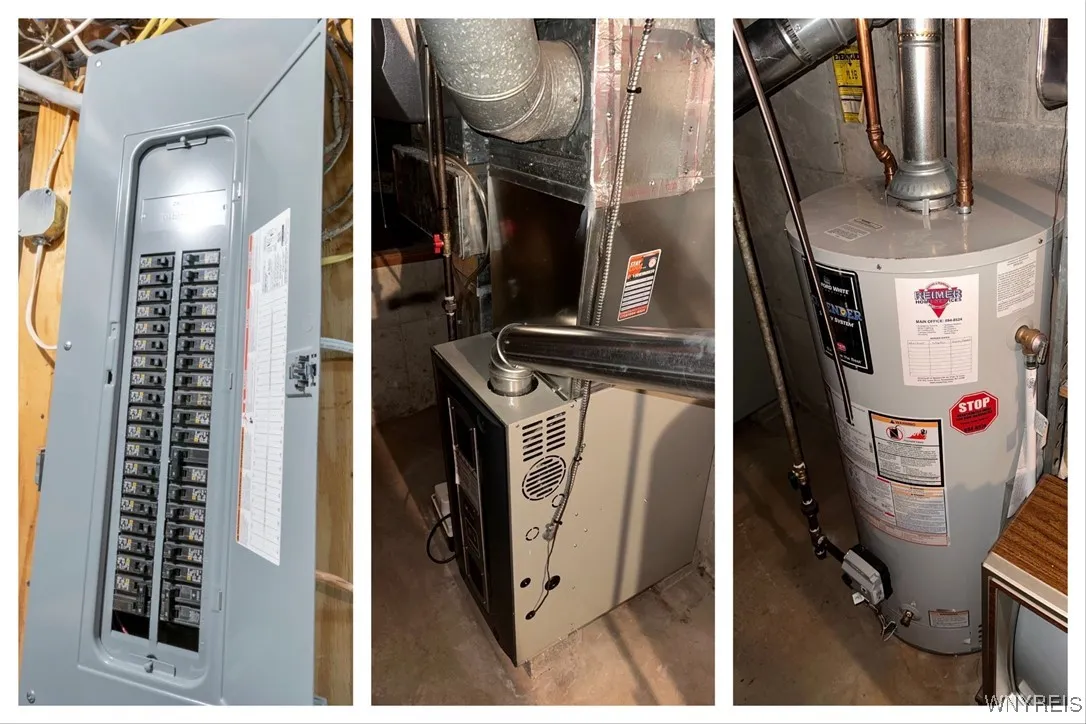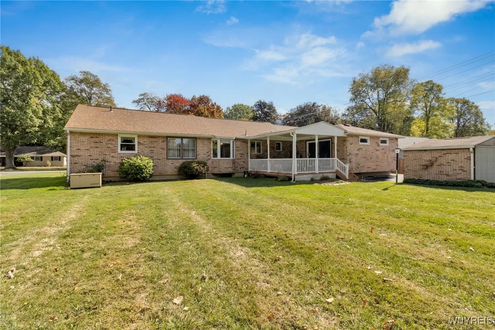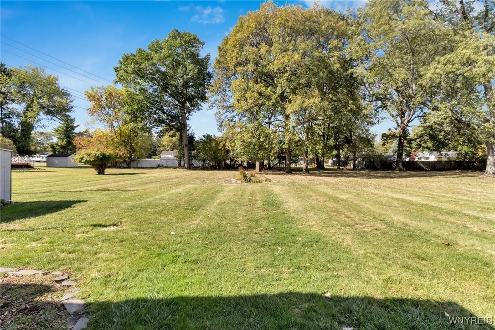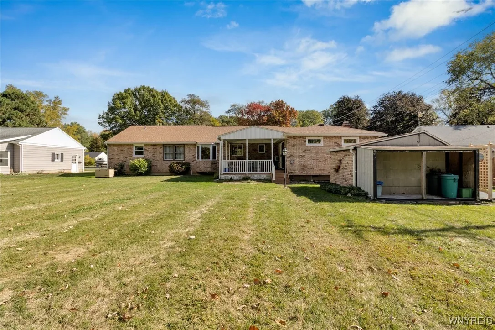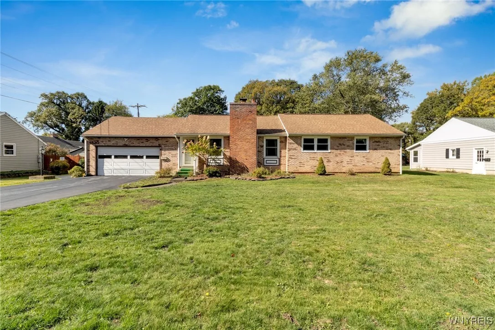Price $325,000
4520 Greenbriar Road, Clarence, New York 14221, Clarence, New York 14221
- Bedrooms : 3
- Bathrooms : 2
- Square Footage : 1,670 Sqft
- Visits : 6 in 5 days
Welcome to 4520 Greenbriar Dr, a beautifully maintained all-brick ranch home in the highly desirable Clarence School District. Nestled in a quiet, tree-lined neighborhood, this nearly 2,000-square-foot property sits on over half an acre, combining solid construction, thoughtful updates, and peaceful suburban living—just minutes from Transit Road, Main Street shopping, and top-rated Clarence schools. Inside, discover spacious, sun-filled rooms and timeless craftsmanship. The formal living room features a marble wood-burning fireplace, creating a warm, welcoming atmosphere. The updated eat-in kitchen (remodeled in 2017) offers modern cabinetry, tile backsplash, high-definition Formica countertops, parquet wood floors, and stainless steel appliances—perfect for everyday cooking or entertaining. Adjacent, a formal dining room with slate floors adds elegance and flow. A highlight of the home is the spacious family room, showcasing a brick, double-sided wood-burning fireplace, exposed box beam ceilings, and a large sliding glass door that opens to a massive covered porch overlooking a deep, private backyard—ideal for outdoor dining and quiet relaxation. Three well-sized bedrooms with wall to wall carpet are set apart from the main living area for added privacy, serviced by two full baths, including one with a walk-in shower for easy access. Downstairs, the partially finished basement provides additional living space with a dry bar, hidden built-in shelving, and multiple storage rooms. Peace of mind comes standard with a whole-home gas backup generator, updated 200-amp electrical panel, American Standard high-efficiency furnace (2010), water heater (2020), and architectural roof (2018) with warranty through 2033. The two-car attached garage features epoxy flooring, while a large brick shed provides extra storage. This Clarence ranch blends character, comfort, and modern convenience, offers due Tuesday, 10/21 at 1 PM!



