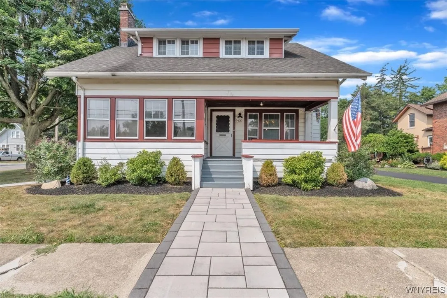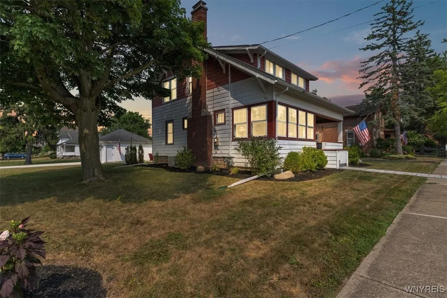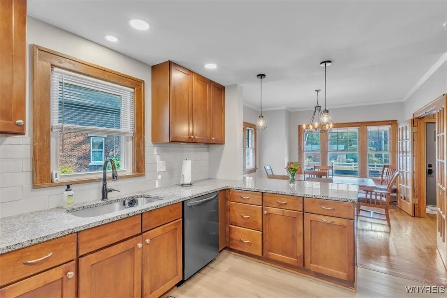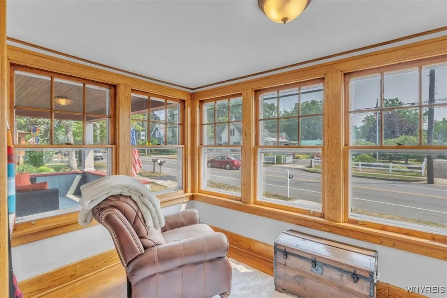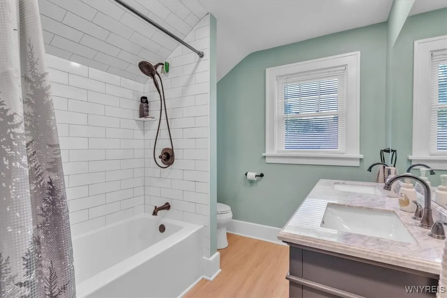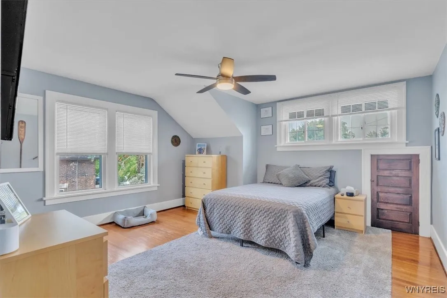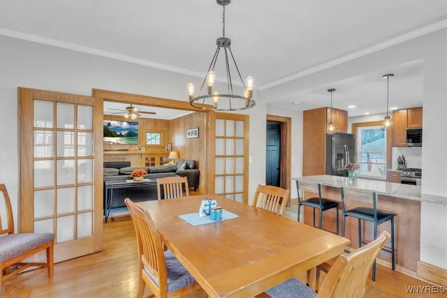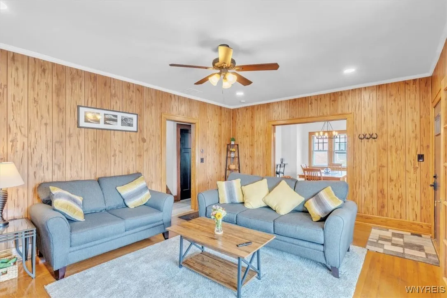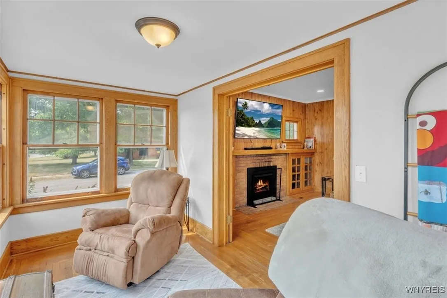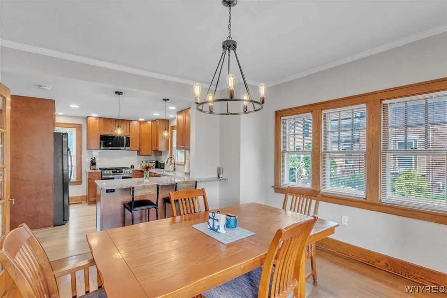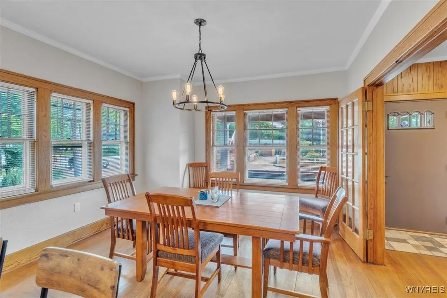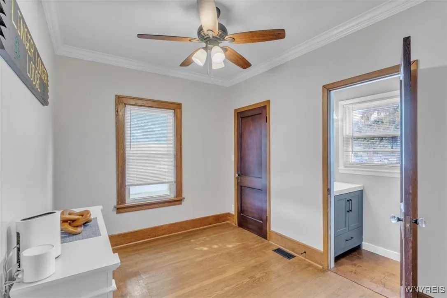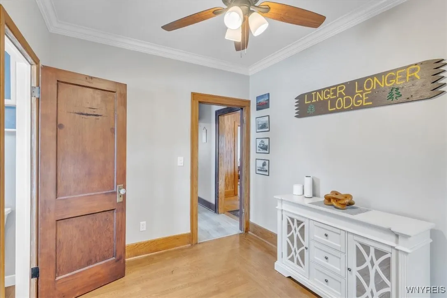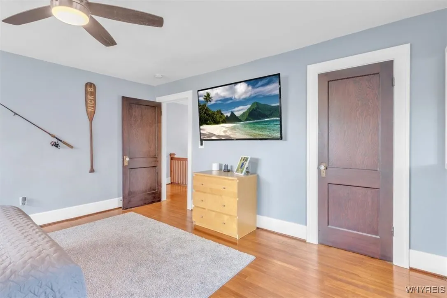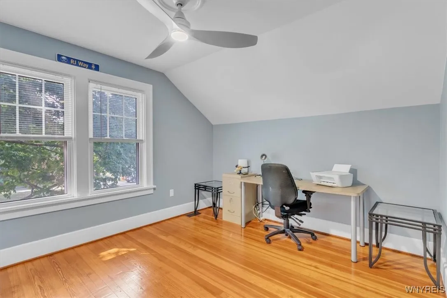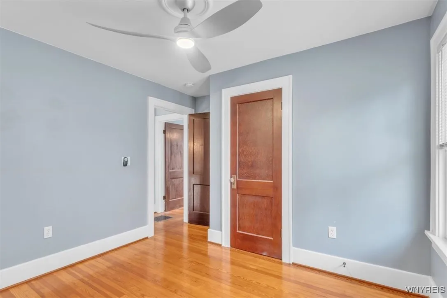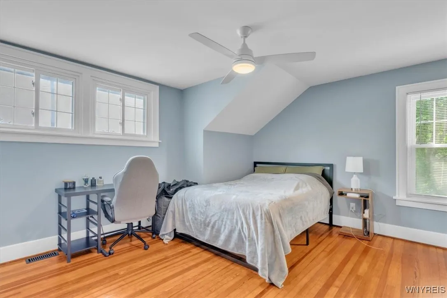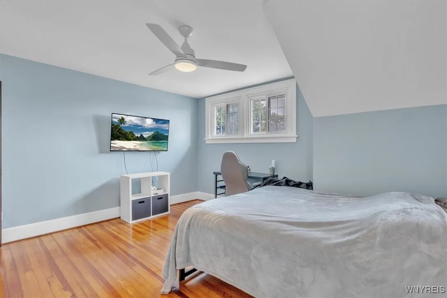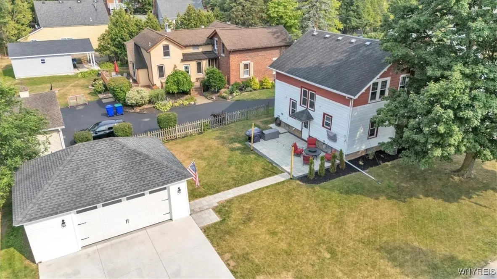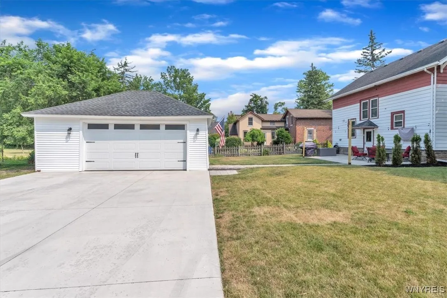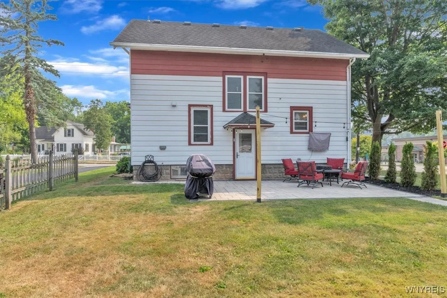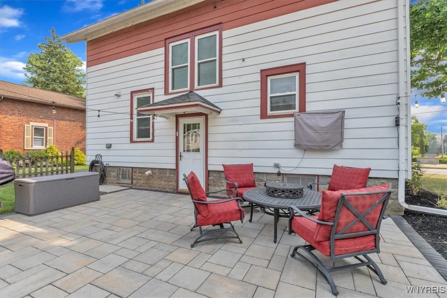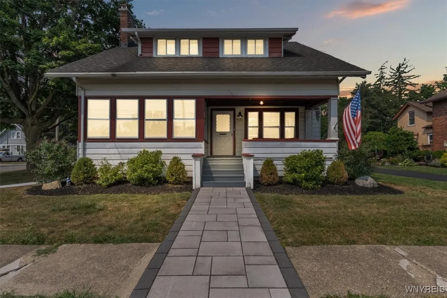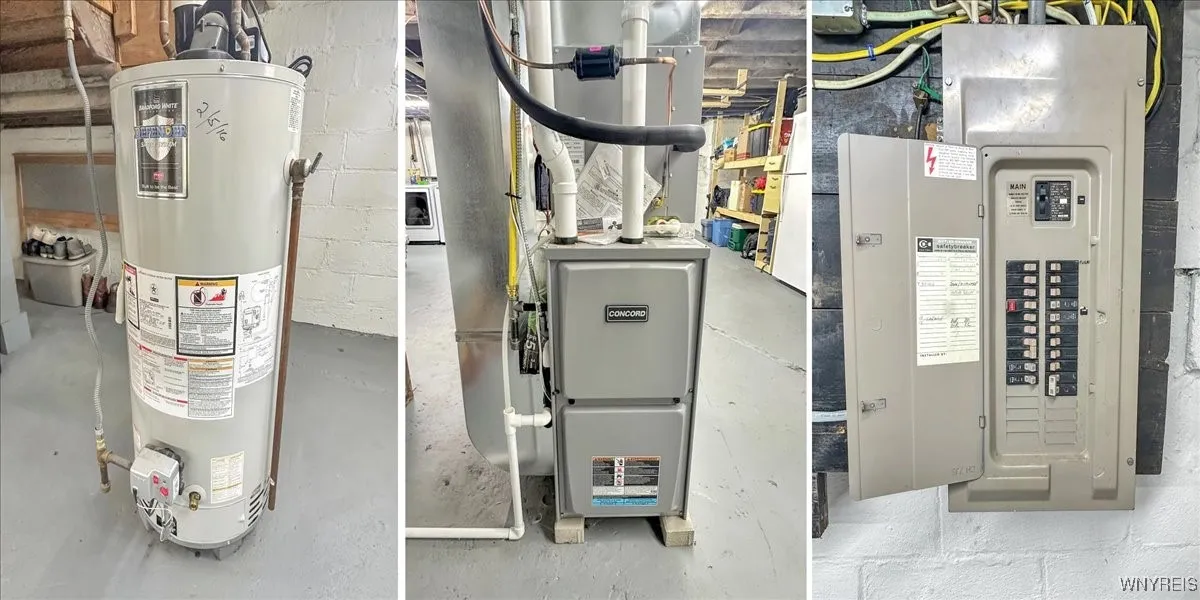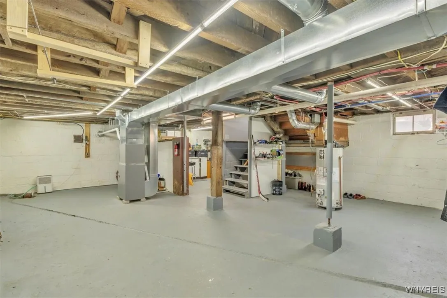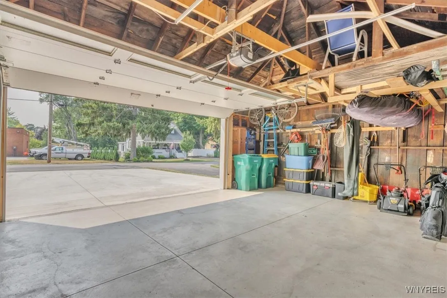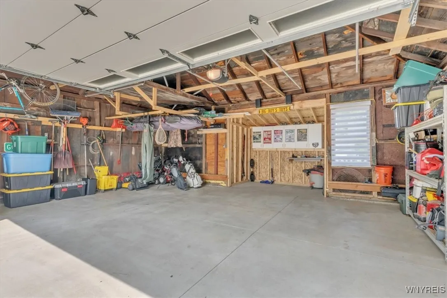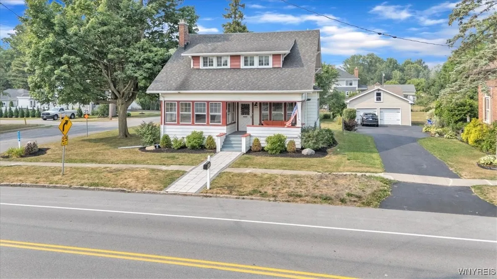Price $379,000
9430 Clarence Center Road, Clarence, New York 1403, Clarence, New York 14032
- Bedrooms : 4
- Bathrooms : 1
- Square Footage : 1,550 Sqft
- Visits : 6 in 7 days
Located in the center of it all, in the heart of Clarence Center. Just a short walk to local coffee shops, restaurants, and shopping—this beautifully updated home offers the charm of village living without the hustle and bustle. From the covered front porch or the sunroom off the living room, sit and watch the world go by.
Over the past two years, nearly every inch of this home has been improved by a licensed contractor, with most of the work completed in 2024. Major mechanicals include a brand new furnace and central A/C system, along with all-new water lines, updated electrical, most new windows throughout and blown-in attic insulation for energy efficiency. The kitchen has been completely redone with new cabinets, granite countertops, and lighting, while both bathrooms were fully updated—including a new master bath with tiled shower and modern vanity. Refinished hardwood floors and luxury vinyl plank flooring give the interior a fresh, clean look, and the entire home has been freshly painted.
Outside, enjoy a rebuilt garage with a new concrete floor, a brand new concrete driveway, and a new shed for extra storage. A newly installed paver walkway leads to the front door, and in the backyard, a brand new paver patio offers the perfect place to relax or entertain. Additional features include a gas fireplace, updated lighting and plumbing fixtures, and a hot water tank (2017).
Everything has been thoughtfully updated so the next owner doesn’t have to—this is truly a move-in ready home in a location that’s hard to beat. Open House on Wednesday from 5-7pm, Private showings start immediately. All offers kindly requested by Tuesday August 12 at Noon.



