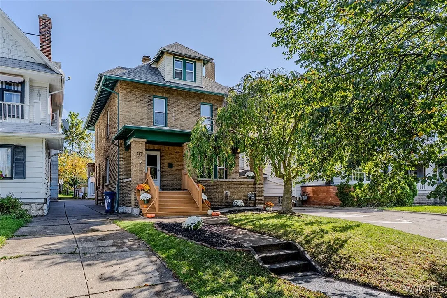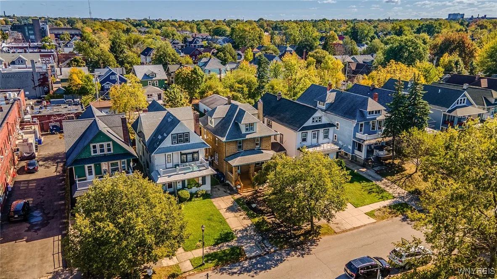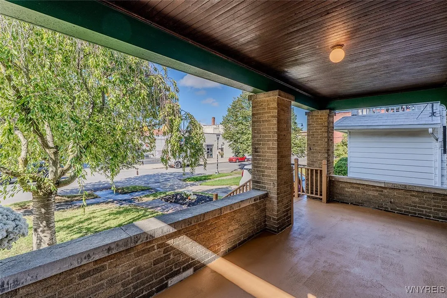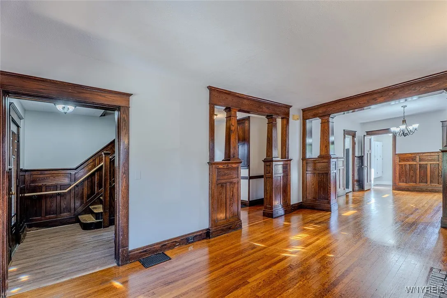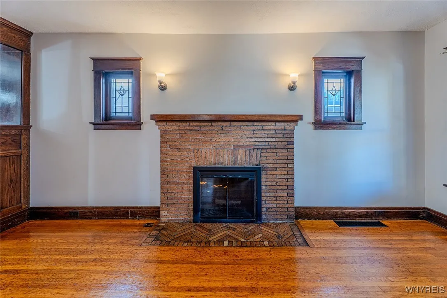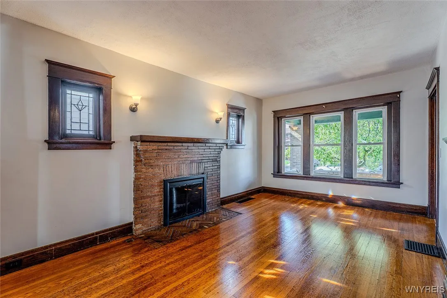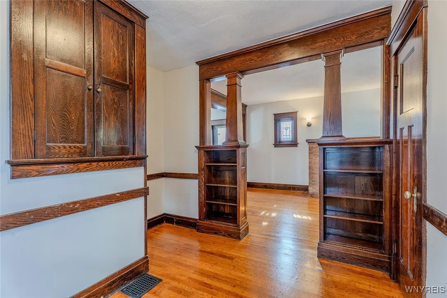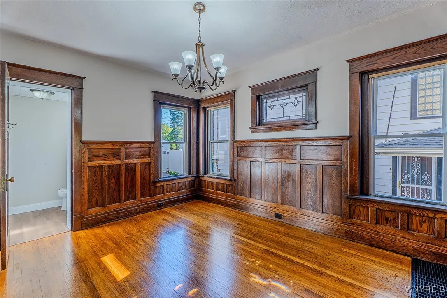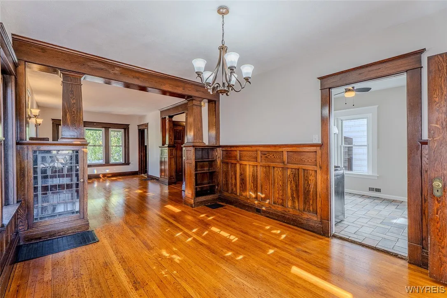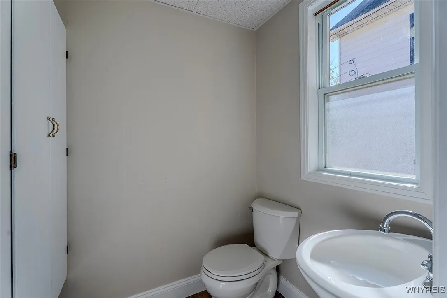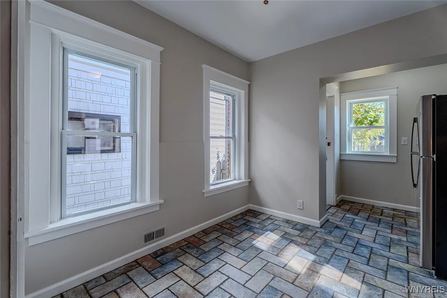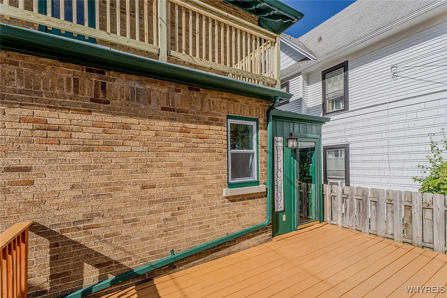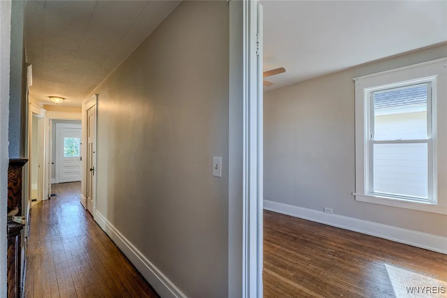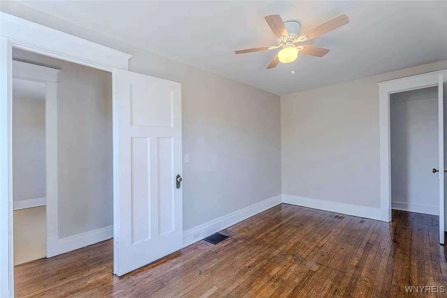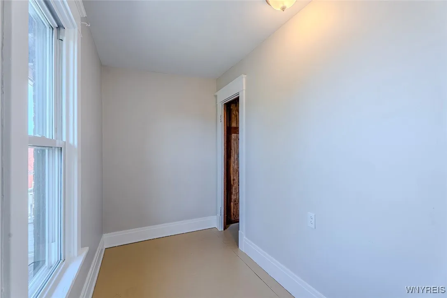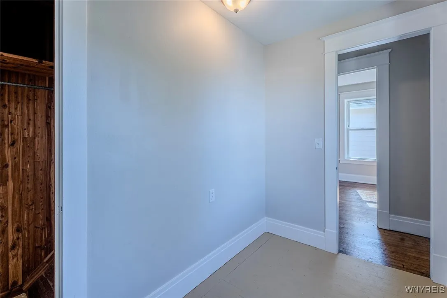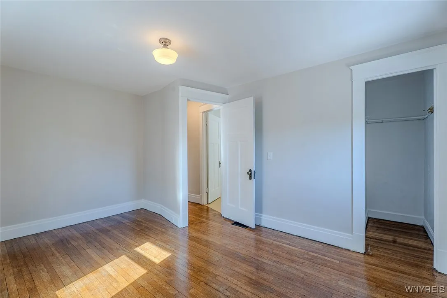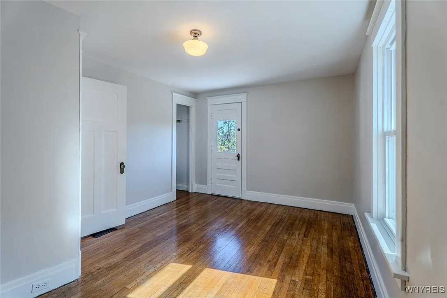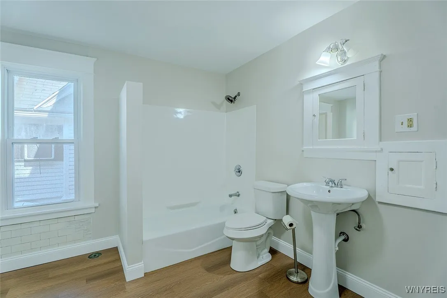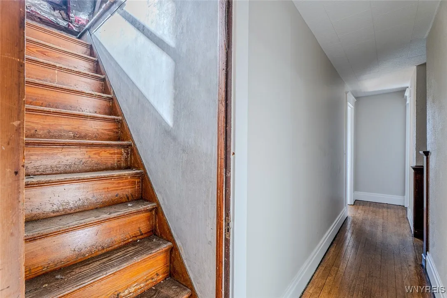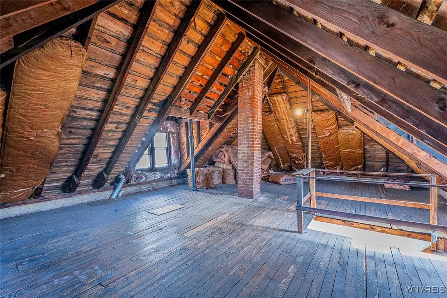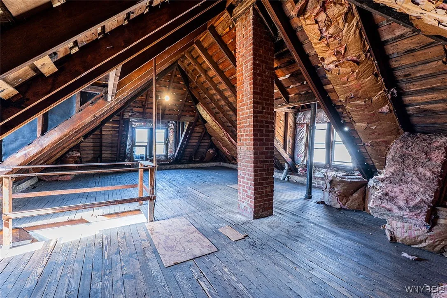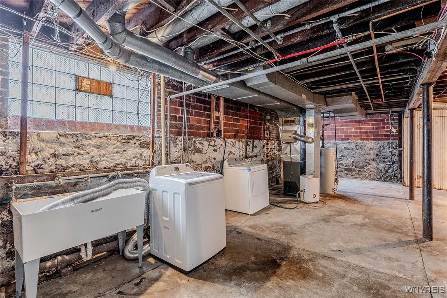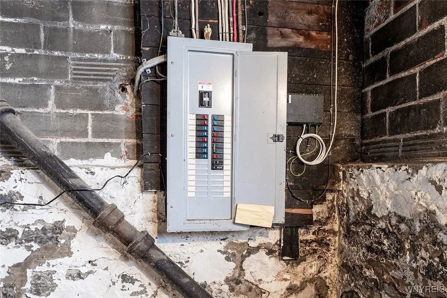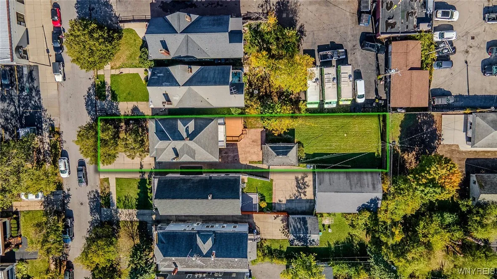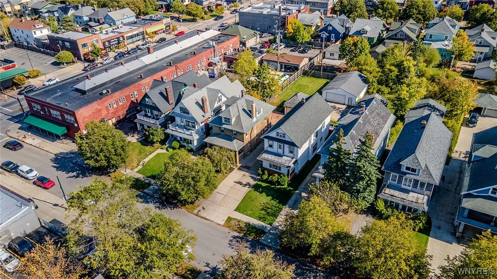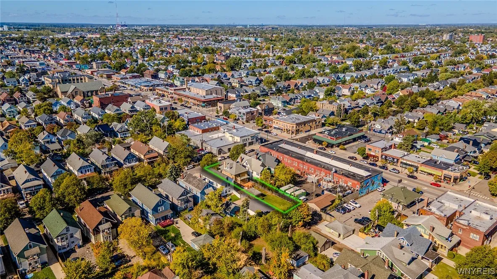Price $349,000
87 Sterling Avenue, Buffalo, New York 14216, Buffalo, New York 14216
- Bedrooms : 4
- Bathrooms : 1
- Square Footage : 1,812 Sqft
- Visits : 1
Stunning All-Brick Craftsman Four-Square in the Heart of North Buffalo!
You can’t get any closer to the action — just steps from North Park Theatre, shops, local cafés, and some of Buffalo’s best restaurants. This rare gem is the only single-family home between Hertel and Linden, boasting one of the largest backyards in the neighborhood!
Freshly painted throughout, this timeless home showcases rich oak woodwork, refinished hardwood floors, and sun-filled rooms with 9-foot ceilings. The inviting living room with a wood-burning fireplace flows seamlessly into a formal dining room accented by stunning built-ins. A bonus room offers the perfect space for a library or reading nook, while a convenient half bath adds functionality to the main level. The spacious first-floor kitchen, featuring stainless steel appliances, opens to a freshly painted oversized deck overlooking the expansive backyard — ideal for entertaining or relaxing outdoors.
Upstairs, you’ll find four bedrooms and a beautifully updated oversized full bath. One bedroom enjoys its own private porch, the perfect spot for morning coffee or evening relaxation.
The third-floor walk-up attic offers endless possibilities — finish it into a home office, playroom, or additional living space. Additional highlights include three porches, a full basement with 8.5-foot ceilings, glass block windows, ample storage, gas and electric dryer hookups, and garage.
Major updates include: double hung windows, chimney liner (2019), hot water tank (2017), furnace (2013), driveway (2015), porch refinishing (2025)
Open Houses: Wednesday, October 15 | 5–7 PM and Sunday, October 19 | 1–3 PM



