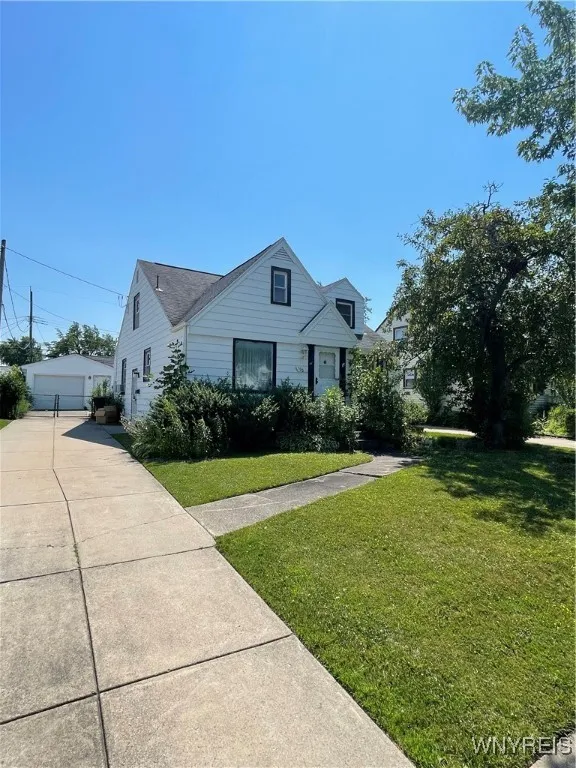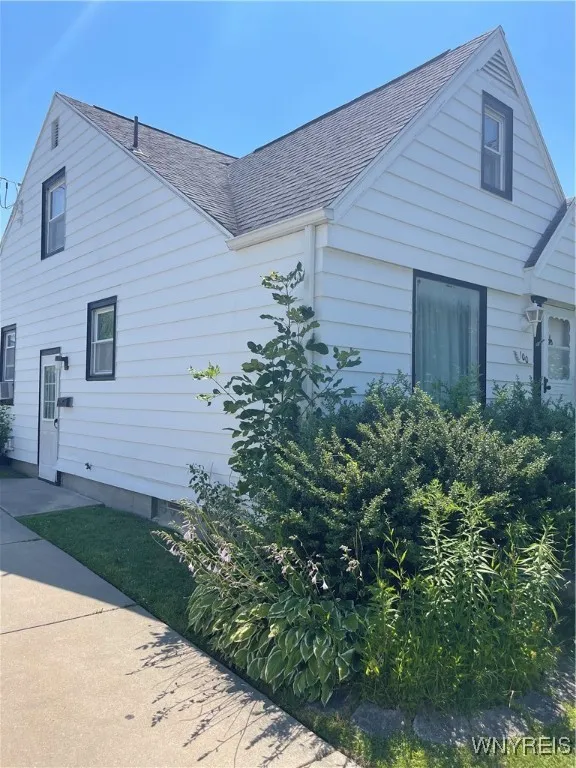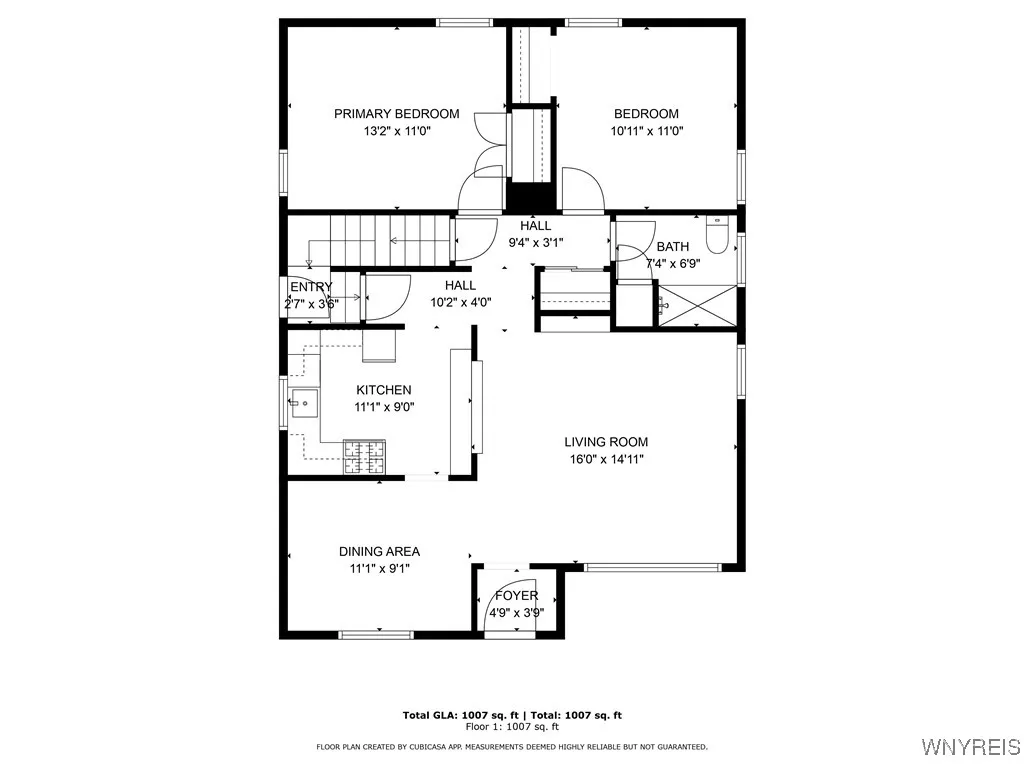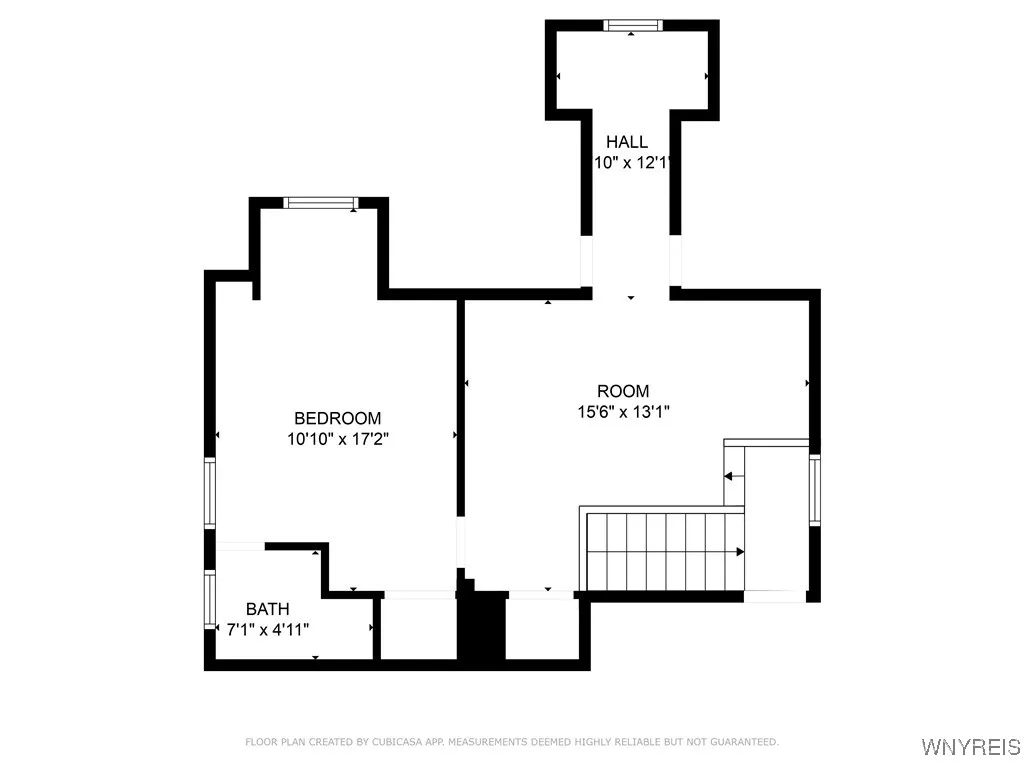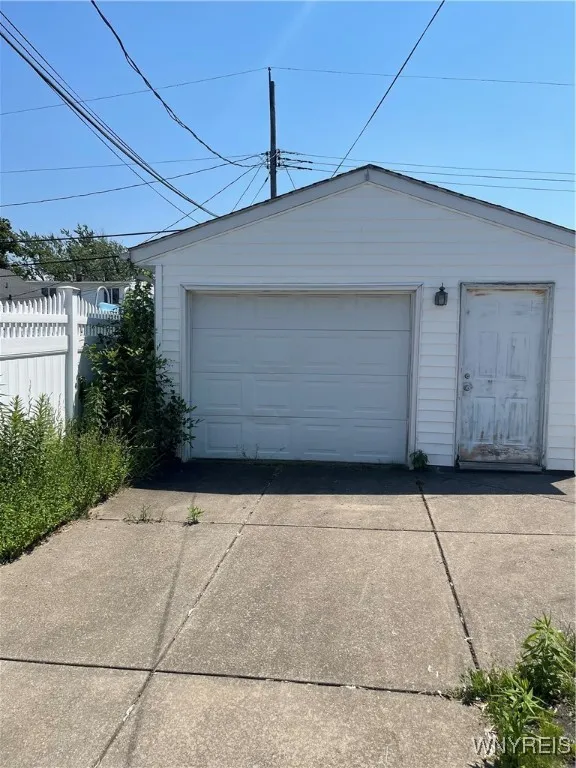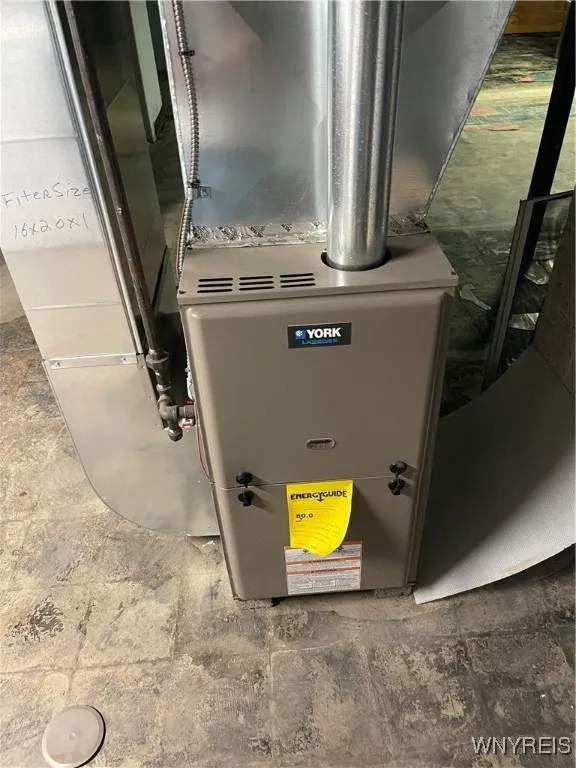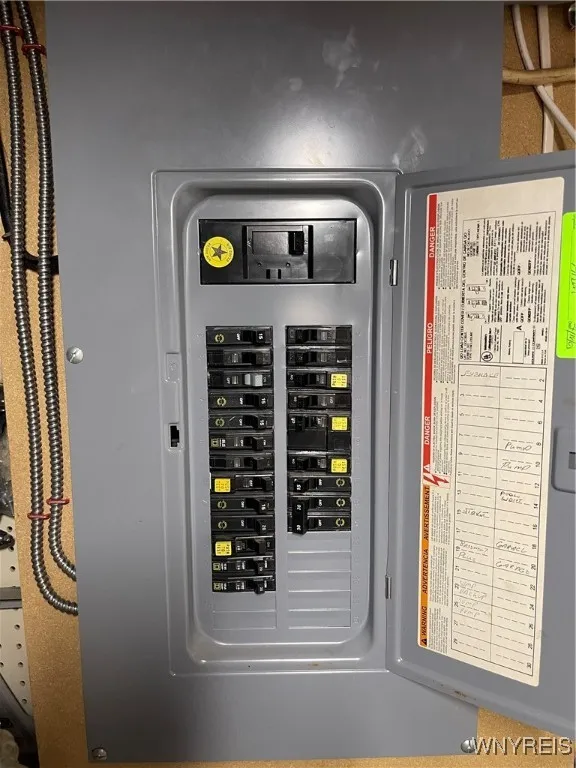Price $129,900
100 Calvin Court South, Tonawanda, New York 14150, Tonawanda, New York 14150
- Bedrooms : 4
- Bathrooms : 2
- Square Footage : 1,230 Sqft
- Visits : 4 in 6 days
$129,900
Features
Swimming Pool :
In Ground
Heating System :
Gas, Forced Air
Cooling System :
Window Unit(s)
Basement :
Full, Sump Pump
Fence :
Full
Patio :
Deck
Appliances :
Dryer, Washer, Free-standing Range, Gas Water Heater, Oven, Built-in Refrigerator
Architectural Style :
Cape Cod
Parking Features :
Garage, Detached, Electricity
Pool Expense : $0
Roof :
Asphalt
Sewer :
Connected
Address Map
State :
NY
County :
Erie
City :
Tonawanda
Zipcode :
14150
Street : 100 Calvin Court South, Tonawanda, New York 14150
Floor Number : 0
Longitude : W79° 10' 15.2''
Latitude : N42° 59' 14.5''
MLS Addon
Office Name : HUNT Real Estate Corporation
Accessibility Features :
Low Threshold Shower
Association Fee : $0
Bathrooms Total : 2
Building Area : 1,230 Sqft
CableTv Expense : $0
Construction Materials :
Vinyl Siding, Wood Siding, Aluminum Siding, Copper Plumbing
DOM : 5
Electric Expense : $0
Elementary School : Thomas A Edison Elementary
Exterior Features :
Deck, Concrete Driveway, Fully Fenced, Pool
Flooring :
Carpet, Hardwood, Varies, Vinyl
Garage Spaces : 2
HighSchool : Kenmore East Senior High
Interior Features :
Bedroom On Main Level, Separate/formal Dining Room, Entrance Foyer, Separate/formal Living Room
Internet Address Display : 1
Internet Listing Display : 1
SyndicateTo : Realtor.com
Listing Terms : Cash,Conventional,Rehab Financing
Lot Features :
Rectangular, Rectangular Lot, Residential Lot
LotSize Dimensions : 46X122
Maintenance Expense : $0
MiddleOrJunior School : Ben Franklin Middle
Parcel Number : 146489-054-780-0002-020-000
Special Listing Conditions :
Standard
Stories Total : 1
Subdivision Name : Marvin Gardens
Utilities :
Cable Available, Sewer Connected, Water Connected, High Speed Internet Available
AttributionContact : 716-553-5787
Property Description
Home features 4 bedrooms and 2 baths. Roof was updated by W.C. Rott approx. 6 years ago. Furnace updated as well as hot water tank, newer sewer line by Frank’s Plumbing 2 years ago, some updated vinyl windows, new sump pump with battery back up, concrete driveway is in great shape. Garage is large with double depth and electrical service built in 2000. In ground pool has not been used in years, seller has no ability to do any repairs as a result of appraisal or the home inspection. Home is sold in “as is” condition. . Negotiations begin August 5, 2025 at 5:00 PM. Escalation clauses welcome!
Basic Details
Property Type : Residential
Listing Type : Closed
Listing ID : B1627022
Price : $129,900
Bedrooms : 4
Rooms : 6
Bathrooms : 2
Square Footage : 1,230 Sqft
Year Built : 1954
Lot Area : 5,680 Sqft
Status : Closed
Property Sub Type : Single Family Residence
Agent info


Element Realty Services
390 Elmwood Avenue, Buffalo NY 14222
Mortgage Calculator
Contact Agent

