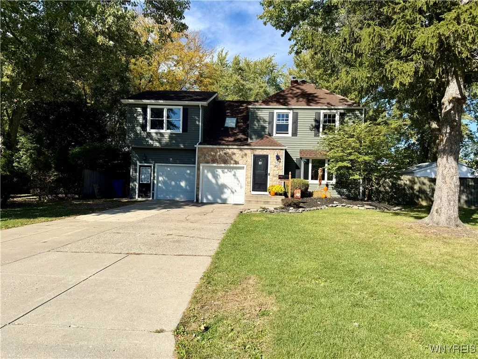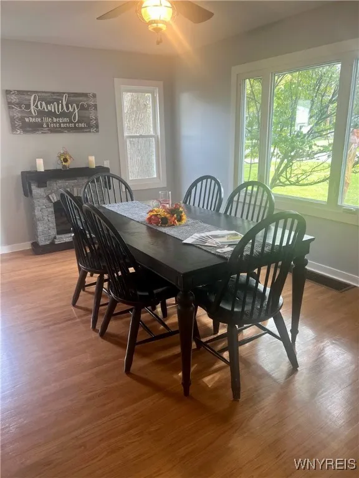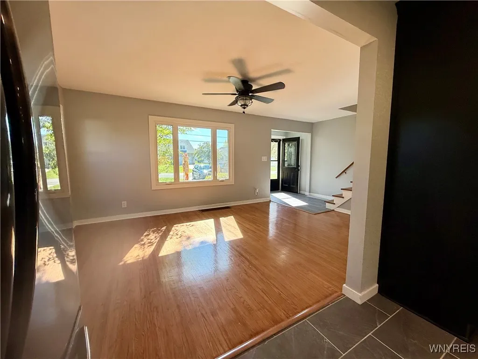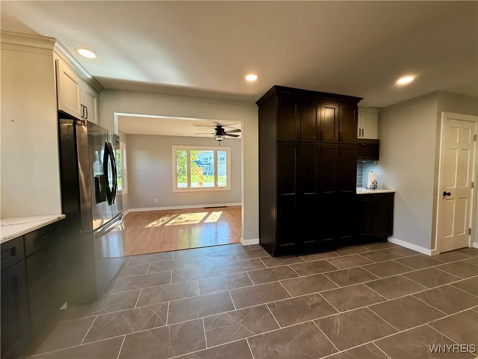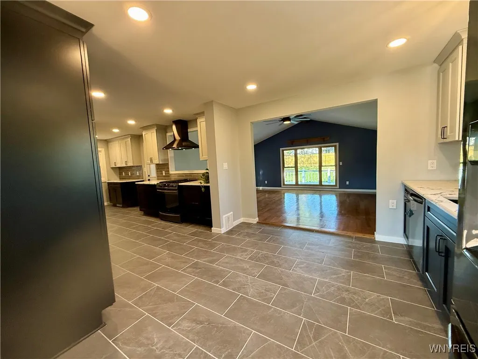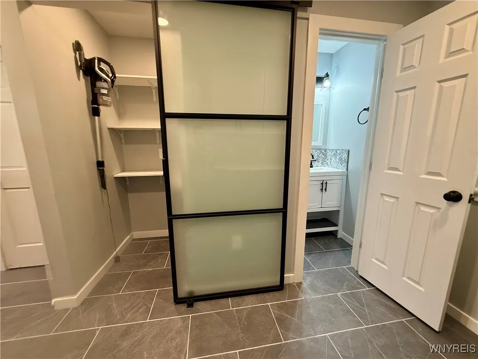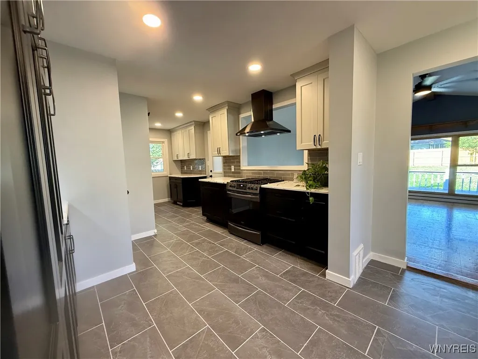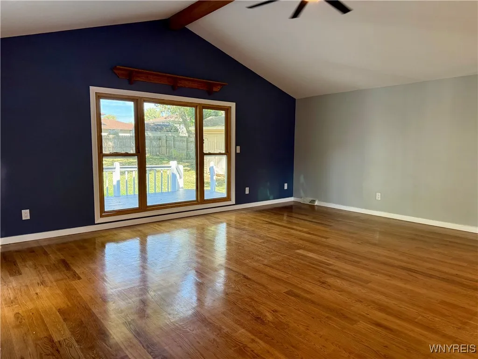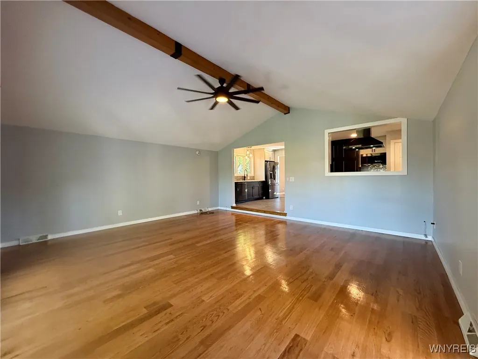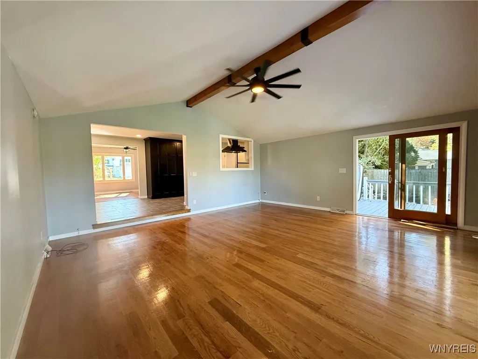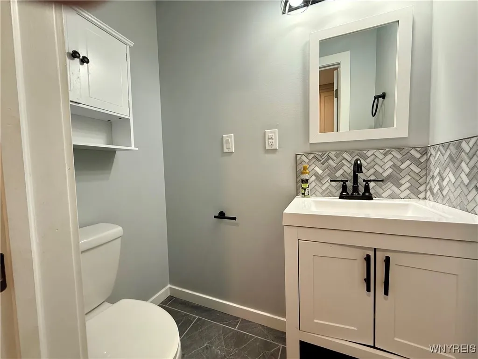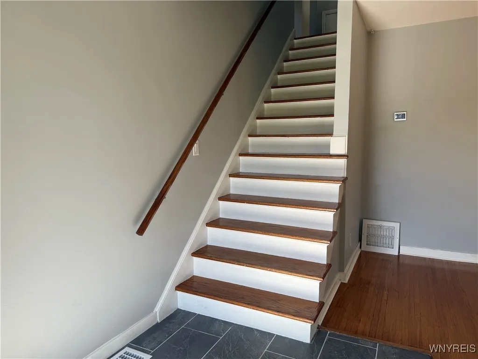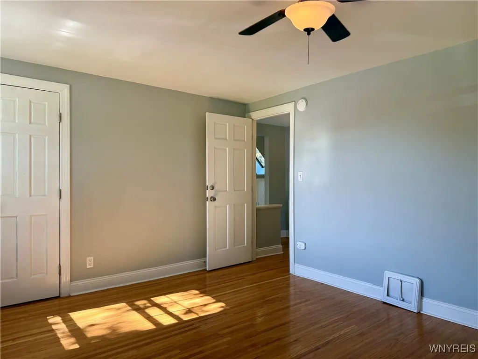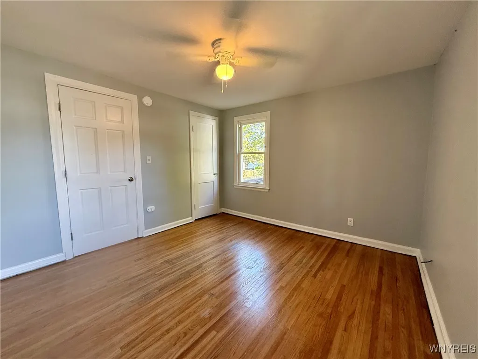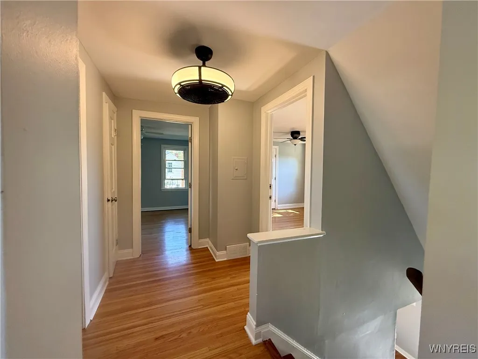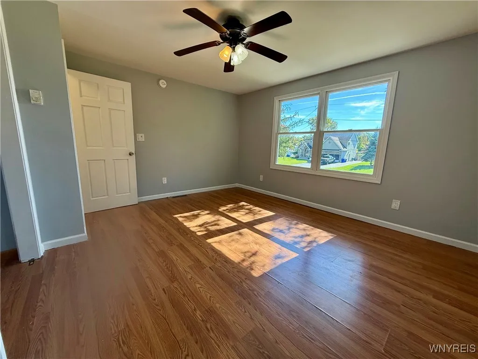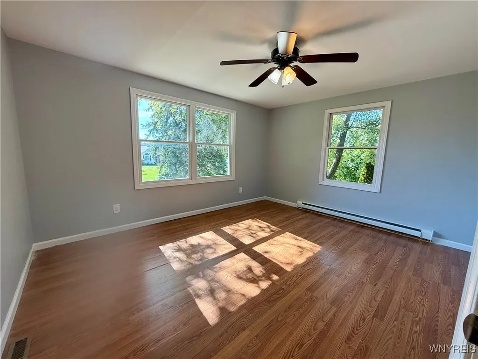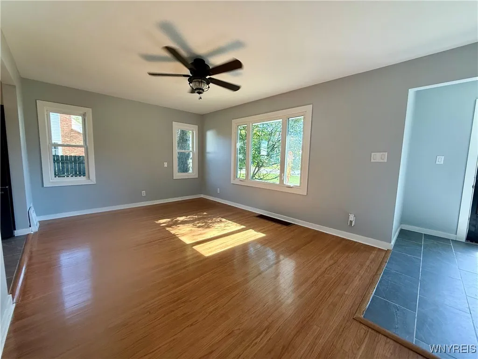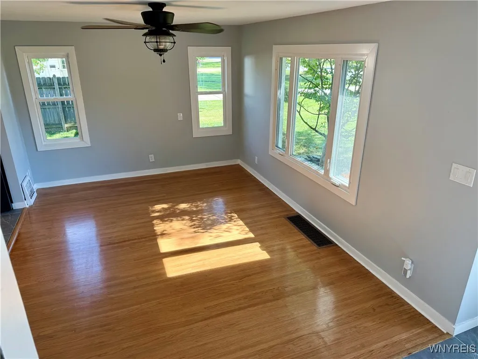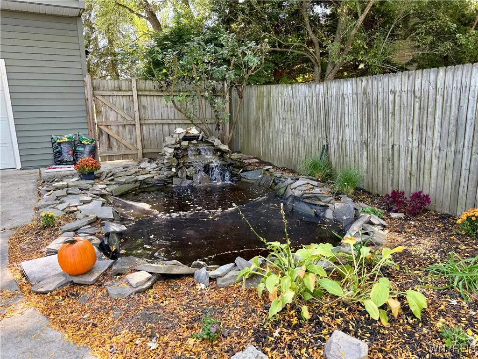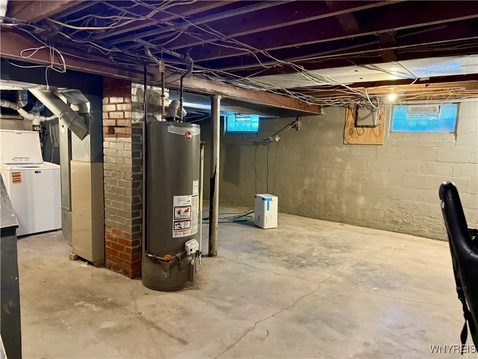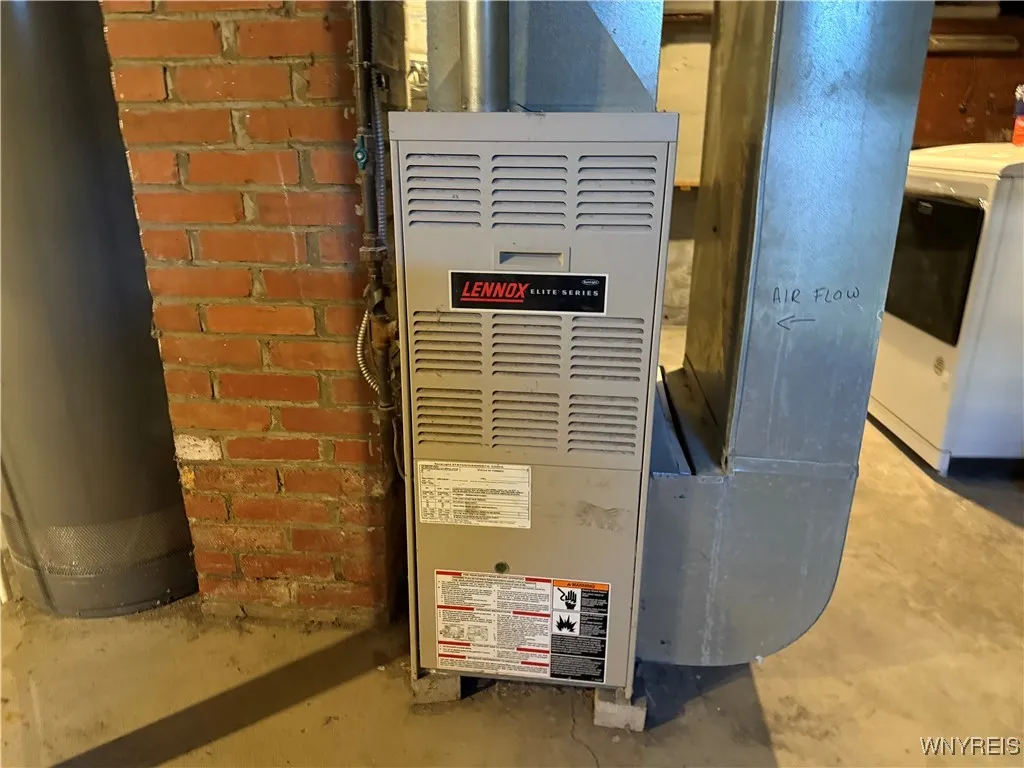Price $349,900
58 Allendale Road, West Seneca, New York 14224, West Seneca, New York 14224
- Bedrooms : 4
- Bathrooms : 1
- Square Footage : 1,866 Sqft
- Visits : 17 in 25 days
West Seneca Expanded Home – Totally Updated!
Beautifully updated vinyl-sided home w/ amazing curb appeal including an attached 2-car garage, concrete drive, wrap around exterior deck, Koi Pond with waterfall feature, concrete patio with built in firepit, shed on a fully fenced lot. The inviting interior has been totally updated! The foyer leads to the formal dining room which opens to the huge kitchen offering 5 burner gas oven, refrigerator, dishwasher, microwave and high-end exhaust fan with beautiful quartz counters, new lighting and floors. All new floors, cabinets, quartz counters, lighting 2023. You will find the updated half bath, walk in pantry, access to the yard, 2 car garage and basement. This opens to an enormous family room with cathedral ceilings and sliding glass doors that lead to yard. There are 4 bedrooms on the second floor with some hardwood, some LVT flooring. Each bedroom has ceiling fans. Primary bedroom offers 2 walk-in closets. There is a bonus room with skylights which would be an ideal office/playroom/yoga space. Full bath was completely gutted offering large walk in ceramic shower (2018). Full basement for extra storage includes the washer & dryer.
Major Updates:
• Family Rm, extra garage (pull-through), + 2 BR addition (2011)
• Kitchen gutted to studs (2023)
• Siding, windows, gutters, downspouts (2017)
• Deck rebuilt (2012)
• Pond (2015)
• Patio & firepit (2023)
• Garage doors (2011)
• Fence (2010)
• Drain tiles & sump pump (2010)
• Basement dry locked (2025)
Backyard oasis includes koi pond, built-in firepit, & concrete patio. 220 line ready for hot tub!
Move-in ready & rebuilt from top to bottom – a must-see West Seneca gem!



