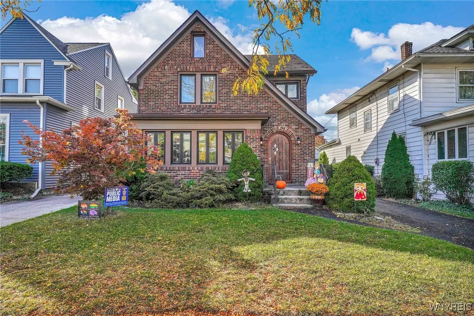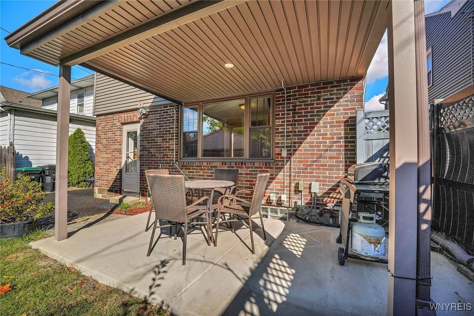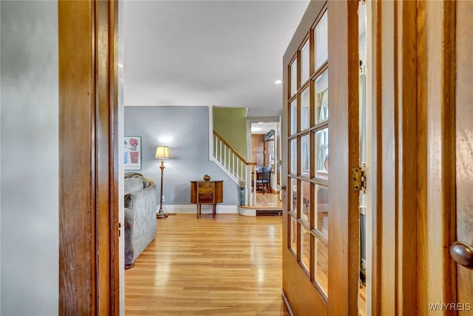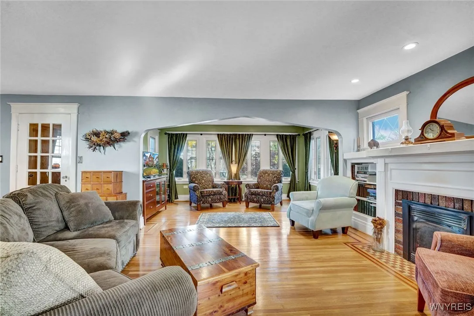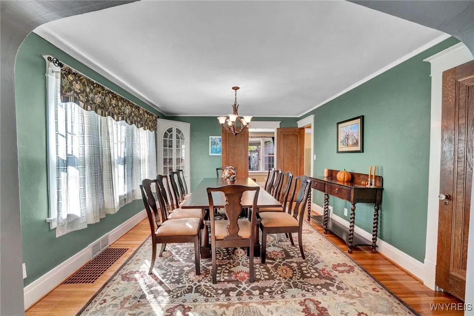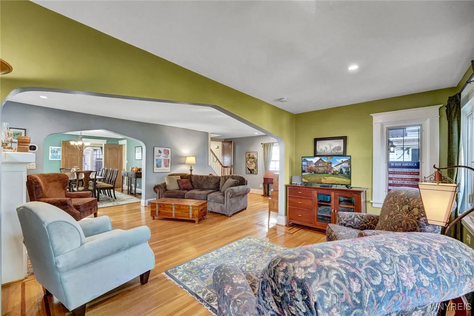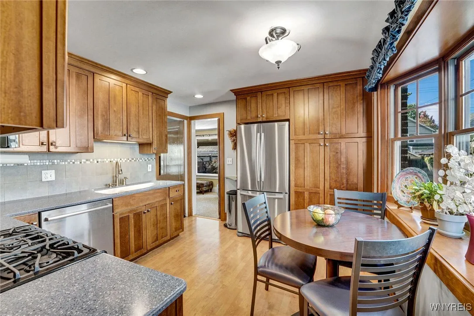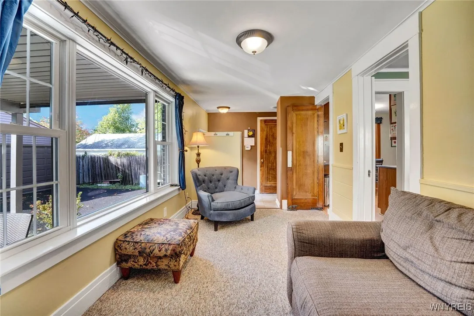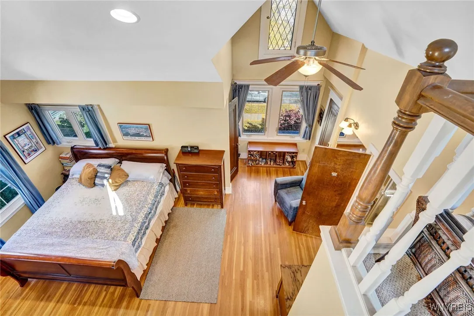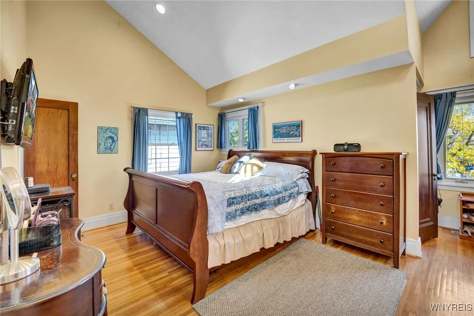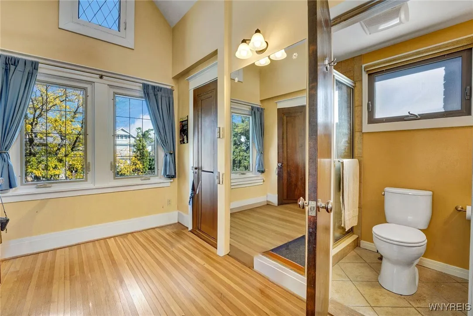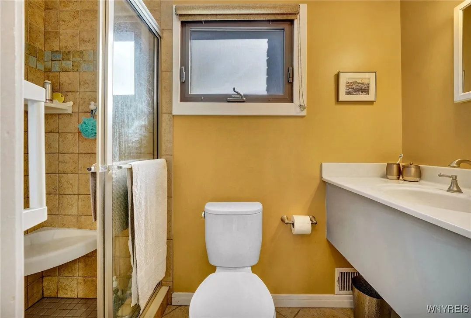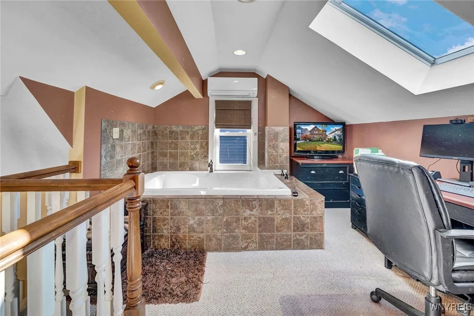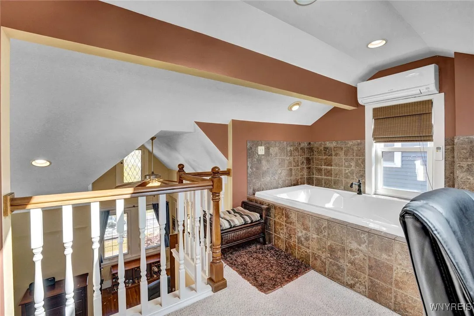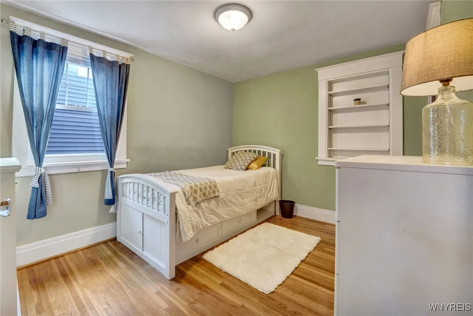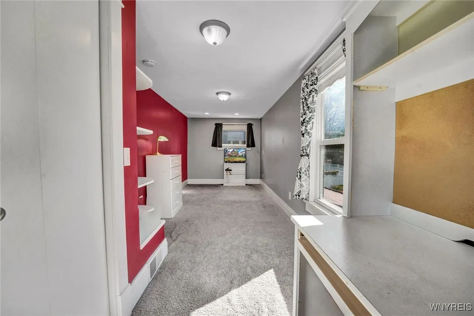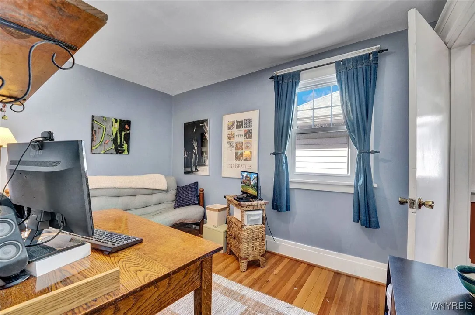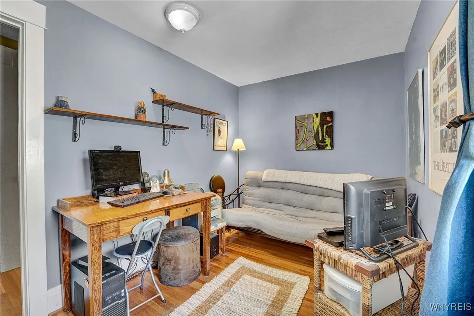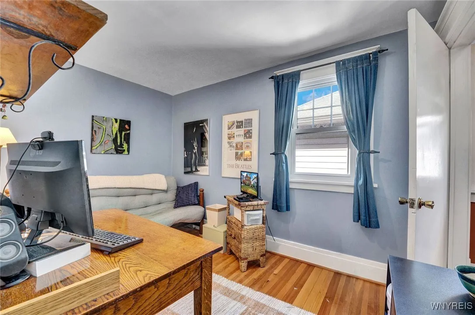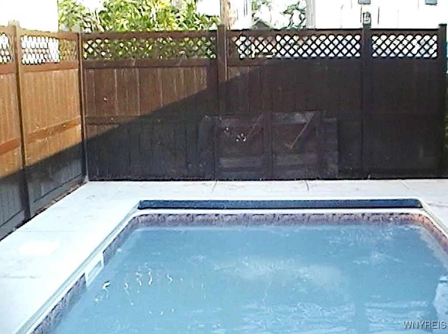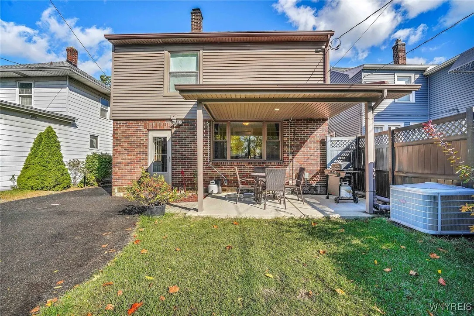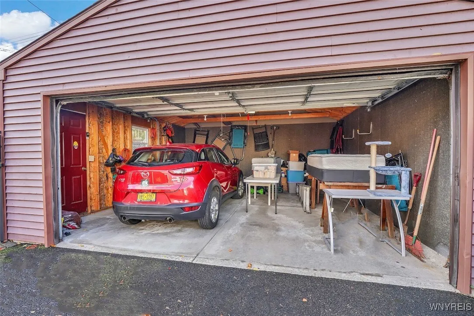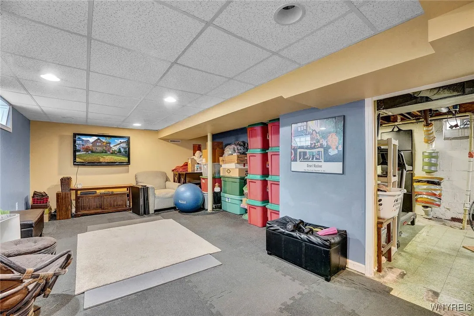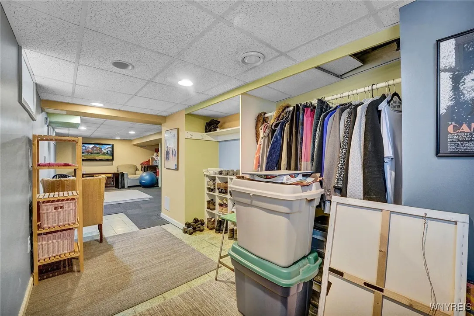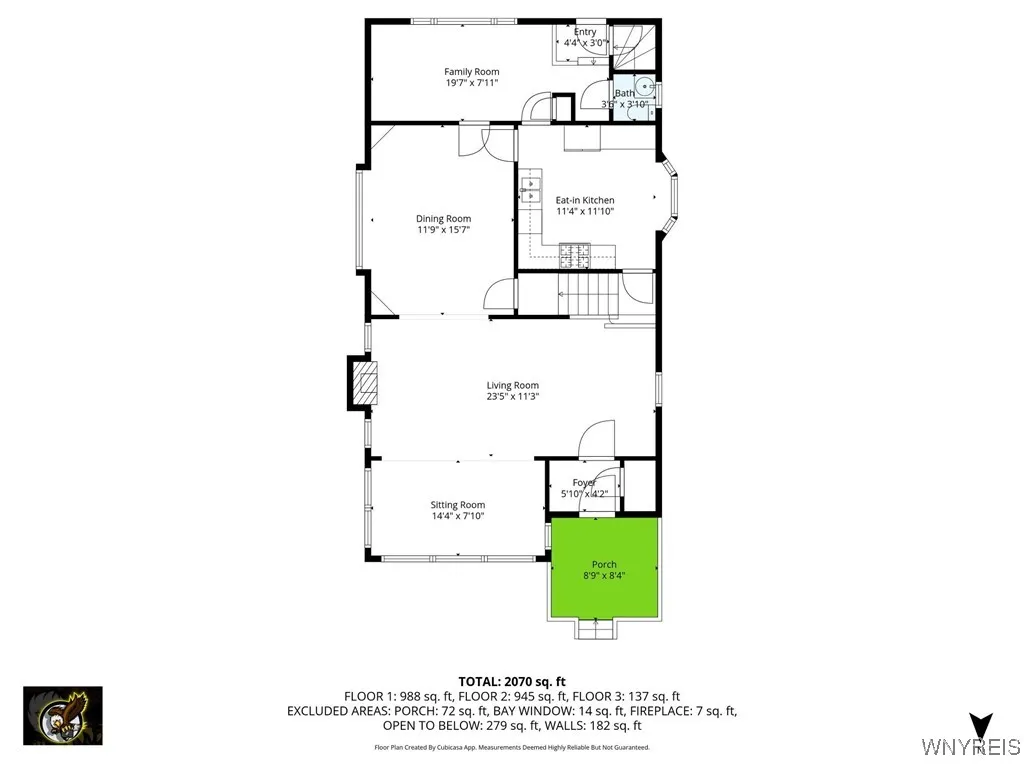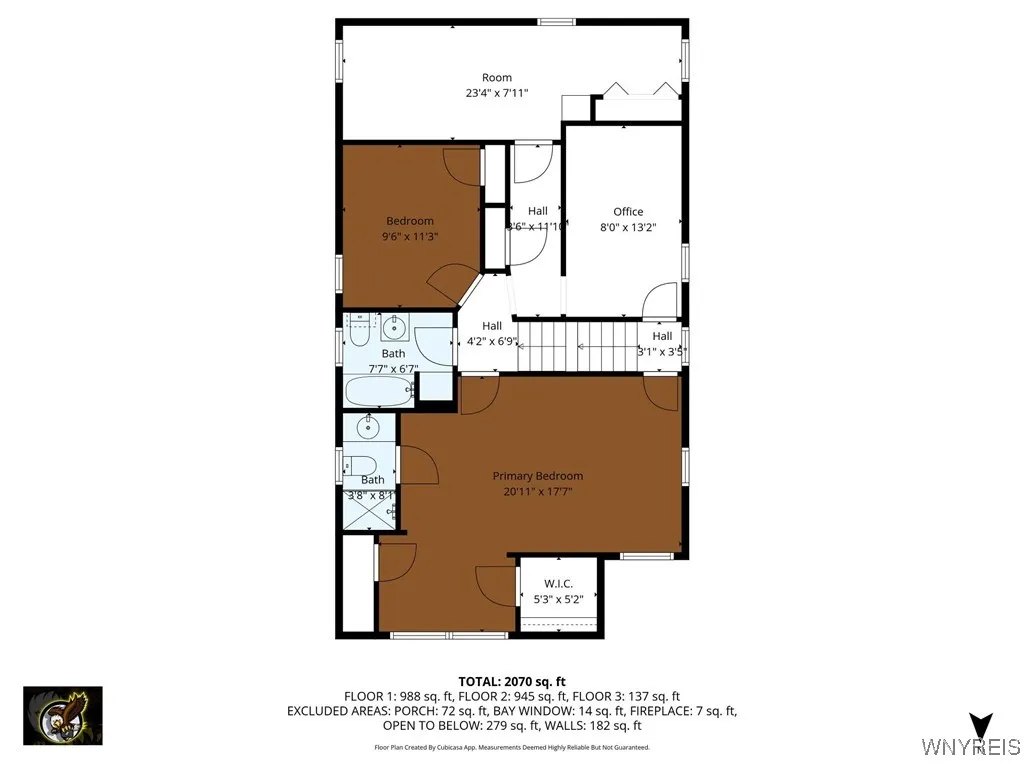Price $389,900
49 East Girard Boulevard, Tonawanda, New York 1421, Tonawanda, New York 14217
- Bedrooms : 4
- Bathrooms : 2
- Square Footage : 2,168 Sqft
- Visits : 1 in 1 days
Located on one of Kenmore’s most picturesque boulevards, this stately brick Tudor Revival blends timeless old-world craftsmanship with today’s modern comforts. The landscaped center boulevard sets a storybook scene, evoking the charm of a classic movie. Step inside through the elegant oval entry door and be welcomed by a tiled foyer that opens to a grand living room with gleaming original hardwood floors with inlay, a fireplace with built-in cabinets and recessed lighting. A graceful arched doorway leads to the sunroom, filled with natural light — the perfect spot to unwind or entertain. The banquet-sized dining room features two built-in china cabinets and flows seamlessly into the updated eat-in kitchen, offering stainless steel appliances, solid surface countertops, and a bright bay window. A cozy family room at the rear of the home overlooks the backyard oasis: a covered patio, heated inground saltwater pool maintained by Pacific Pools with a retractable cover that opens with the flip of a switch. The pool has secure fencing for peace of mind. A newer two-car garage with electric and opener adds convenience. Upstairs, the beautiful original staircase leads to a spacious primary suite including a walk-in closet with soaring two-story ceilings and a loft that extends to the third floor. The suite offers abundant closet space, a whirlpool tub, and a flexible office or sitting area illuminated by a skylight. The second floor also includes three additional bedrooms and an updated full bath.
Showings begin Tuesday, October 14th at 2:00 pm. All offers due Wednesday, October 22nd at 10 am.



