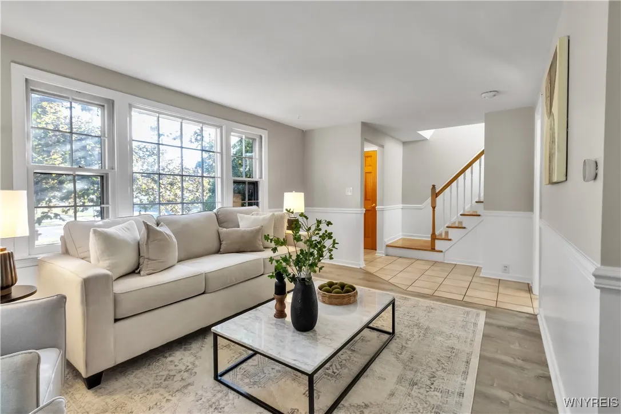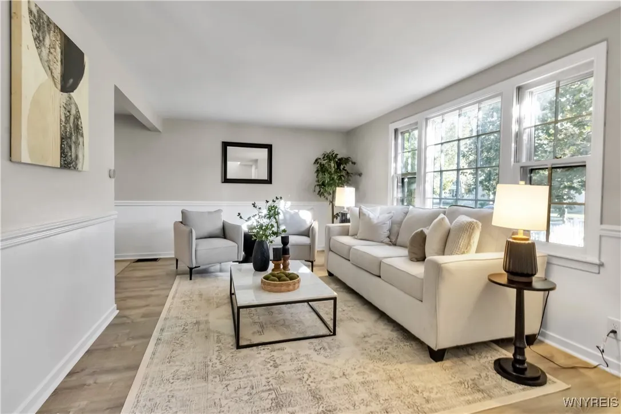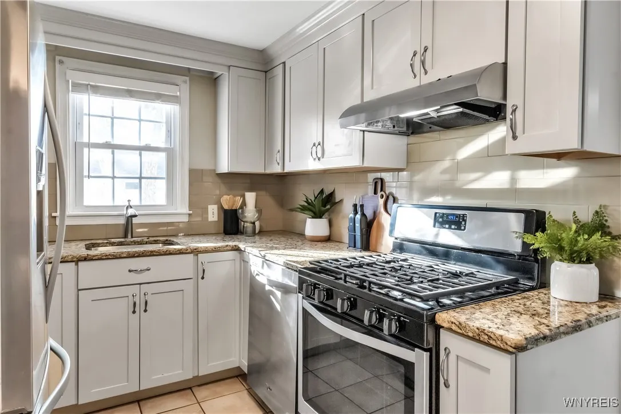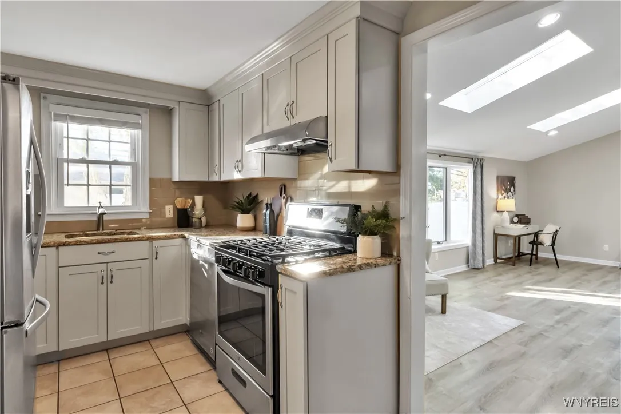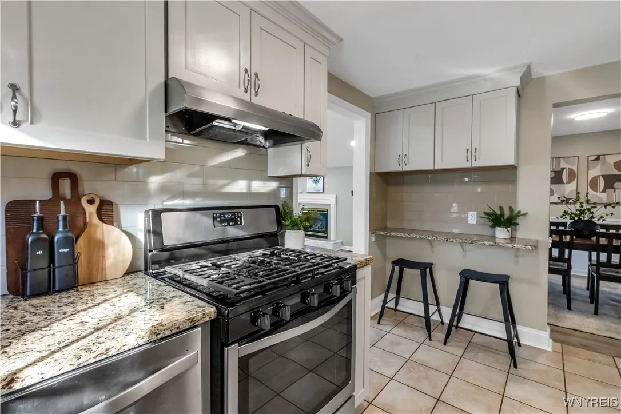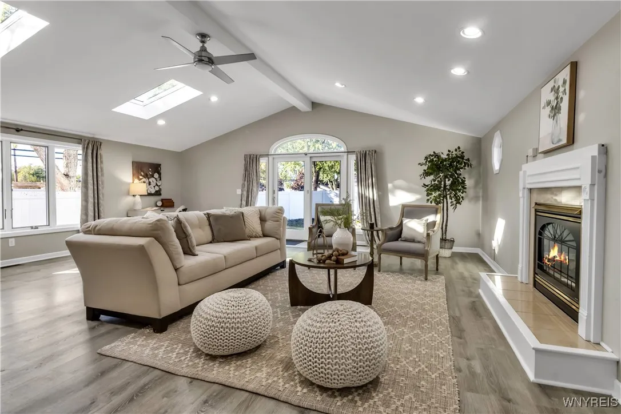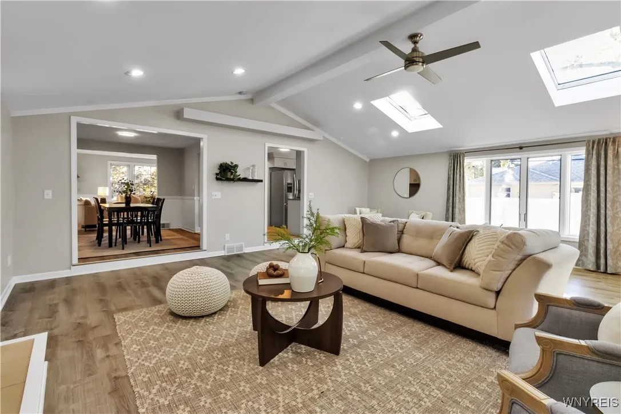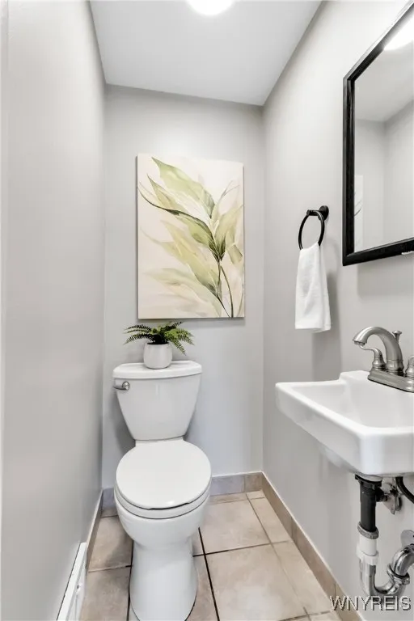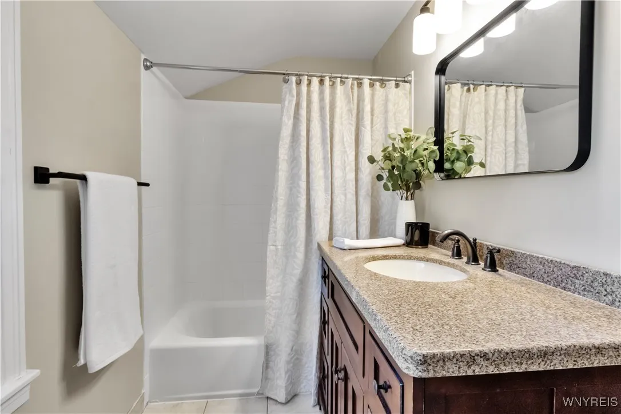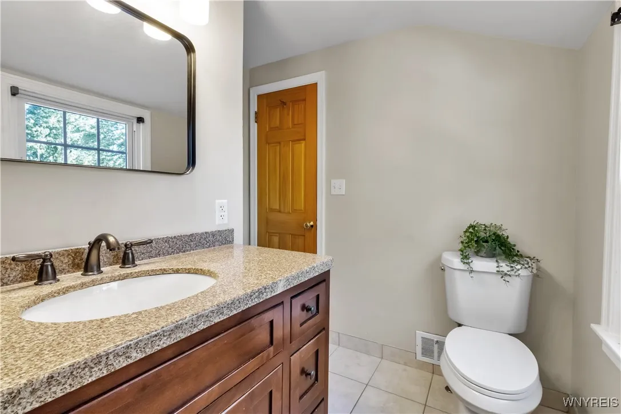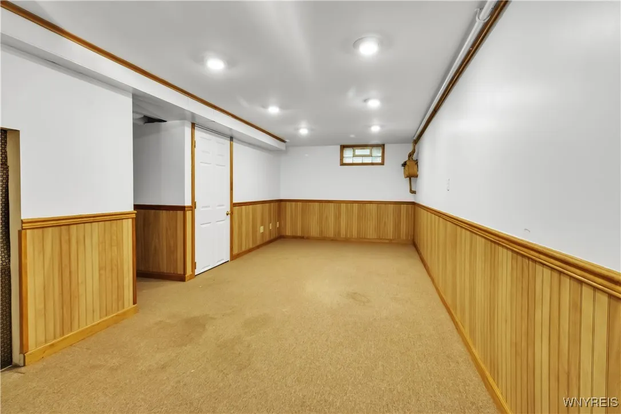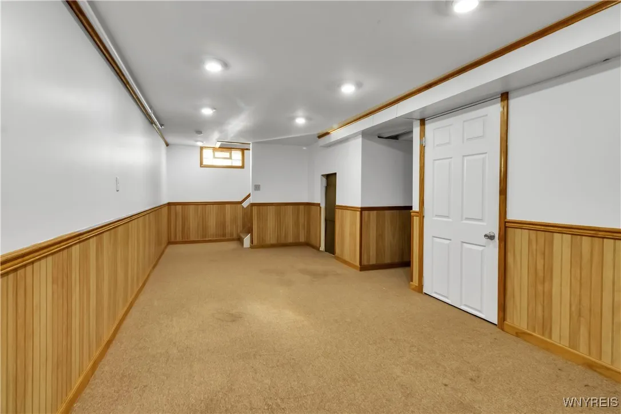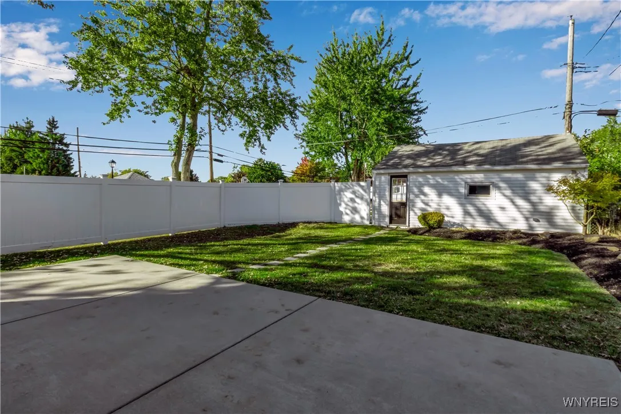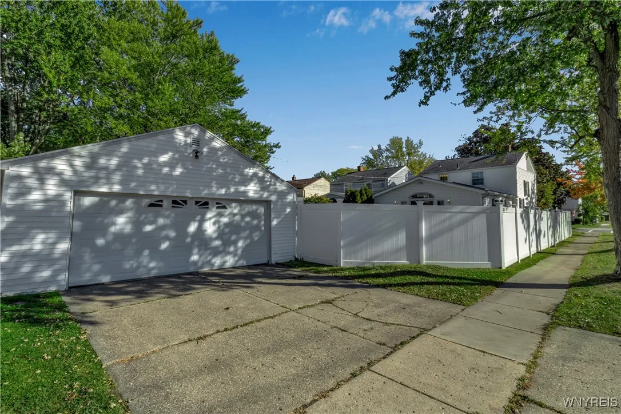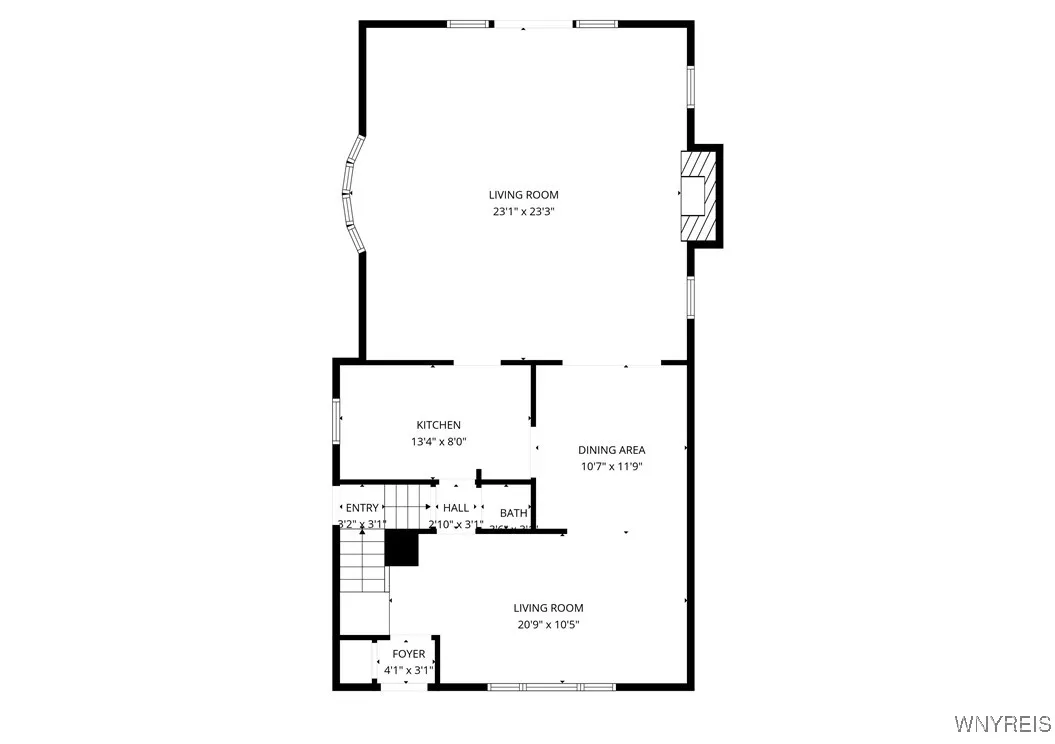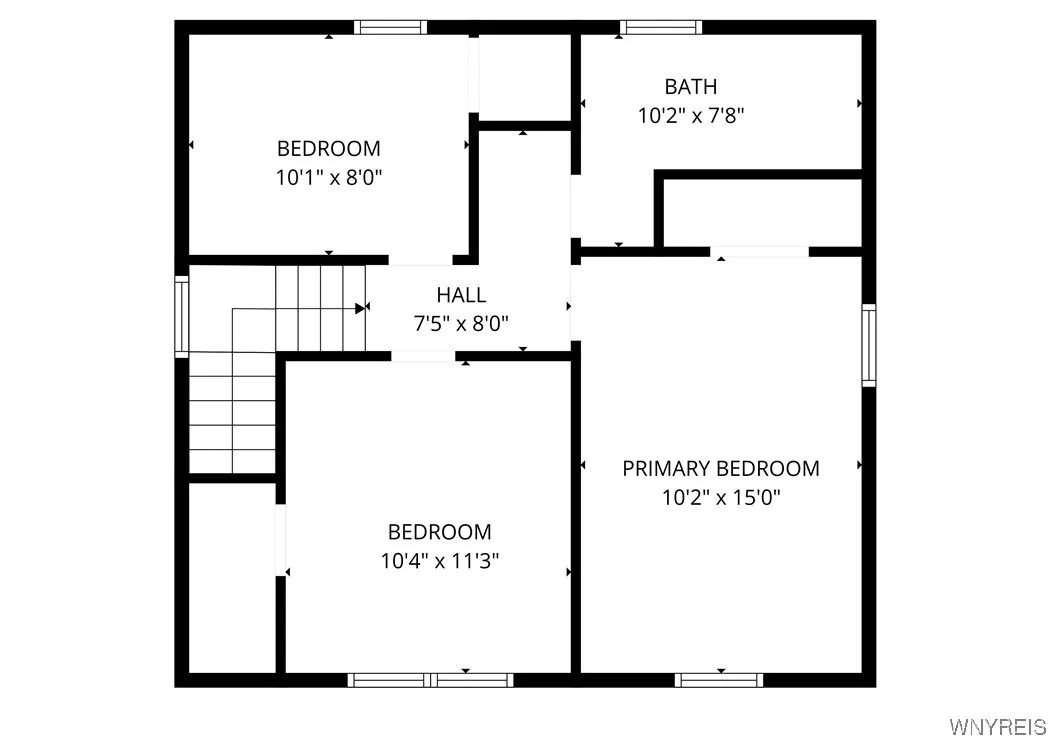Price $299,900
316 Athens Boulevard, Tonawanda, New York 14223, Tonawanda, New York 14223
- Bedrooms : 3
- Bathrooms : 1
- Square Footage : 1,776 Sqft
- Visits : 1 in 1 days
Welcome to 316 Athens Blvd! This beautifully updated Colonial blends timeless charm with modern comfort. Outside, enjoy a fully fenced yard with an oversized concrete patio that’s perfect for entertaining or relaxing. A 2 car detached garage and double-wide driveway provide ample parking and storage. Step inside to a bright, inviting living room featuring large front windows, neutral tones, and elegant wainscoting that flows seamlessly into the formal dining room. The kitchen boasts granite countertops, stainless steel appliances, subway tile backsplash, and updated cabinetry. An impressive family room addition showcases vaulted ceilings, skylights, a cozy gas fireplace, and a sliding glass door leading to your private backyard. A convenient first-floor half bath adds extra functionality. Upstairs offers spacious bedrooms with ample closet space and beautiful original hardwood floors throughout, along with an updated full bath featuring a granite-top vanity with plenty of storage, tiled flooring, and a modern tub/shower combo. The partially finished basement provides extra living space, perfect for a home office, gym, or rec area, with additional storage and laundry. Conveniently located near parks, shopping, and restaurants, this move-in ready home truly has it all! Delayed Negotiations until 10/21/2025 at 11am.







