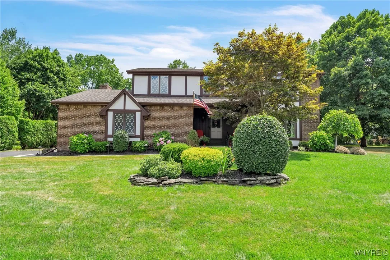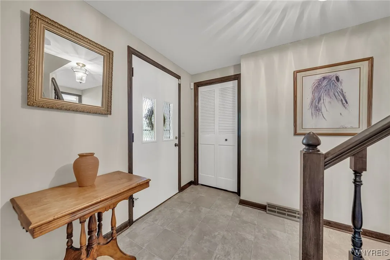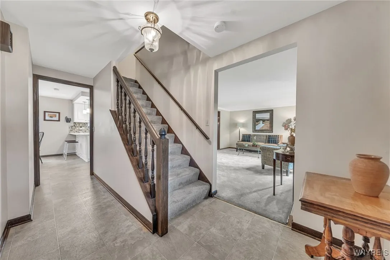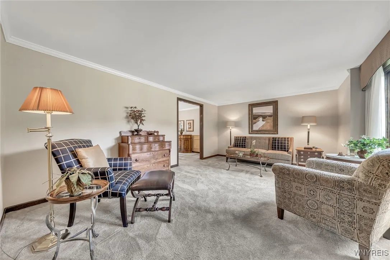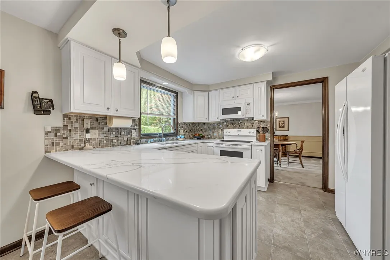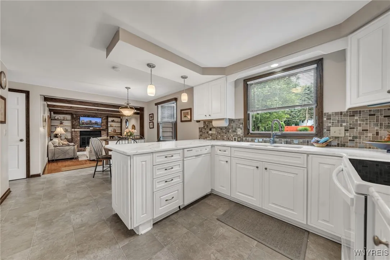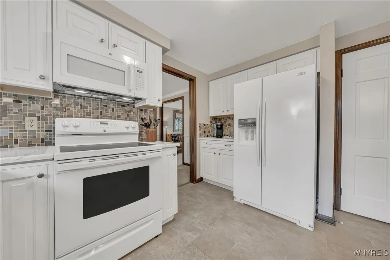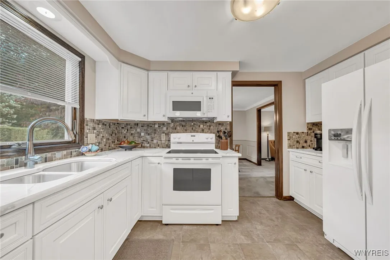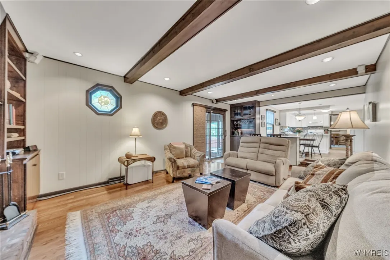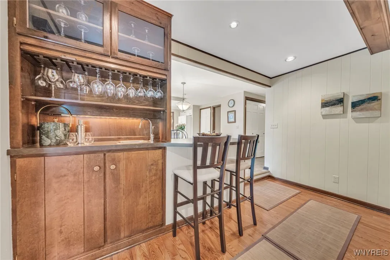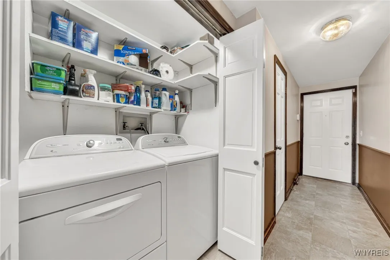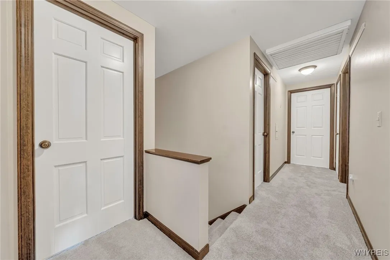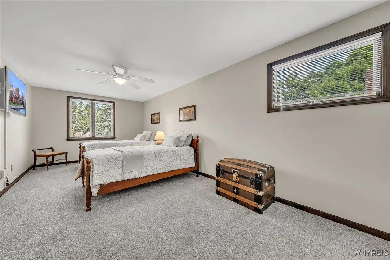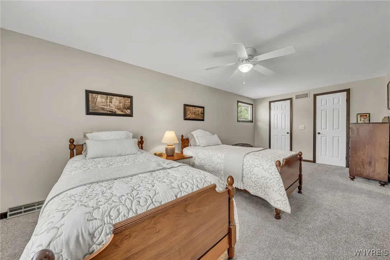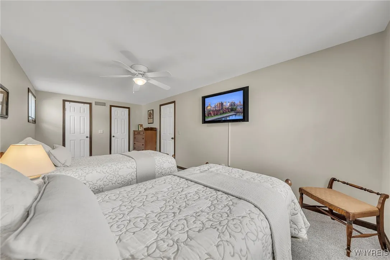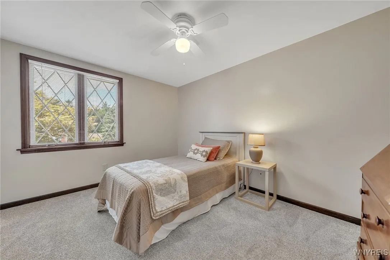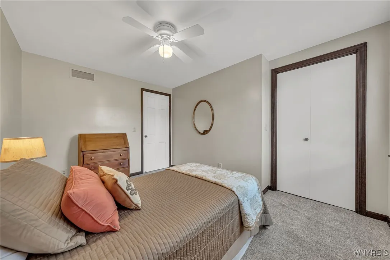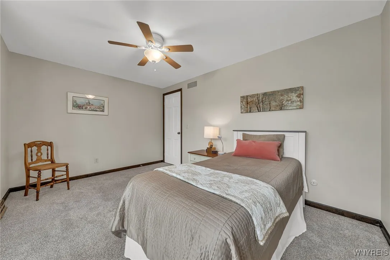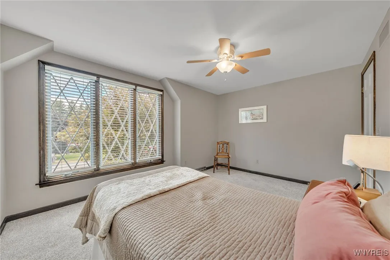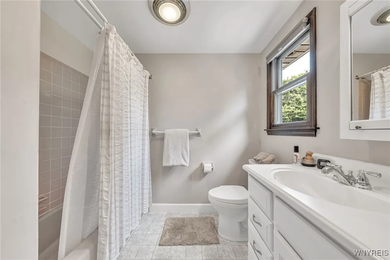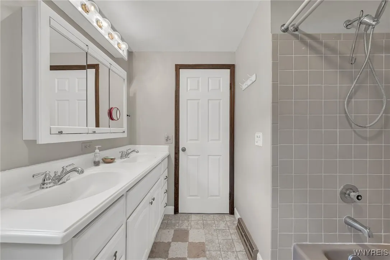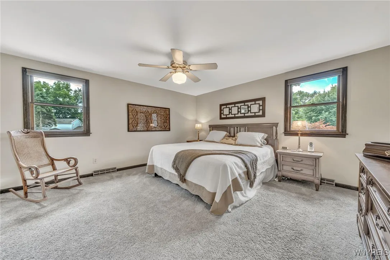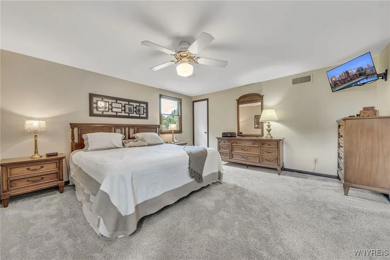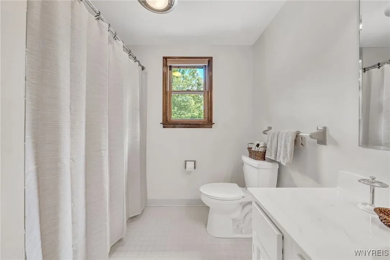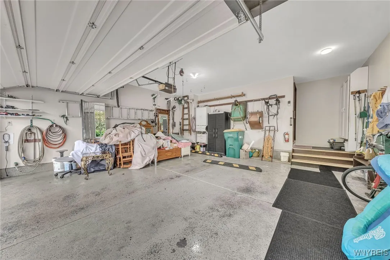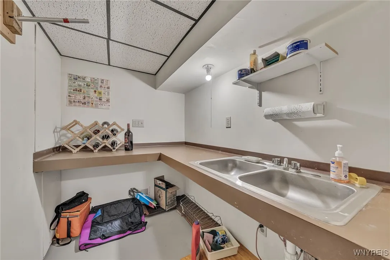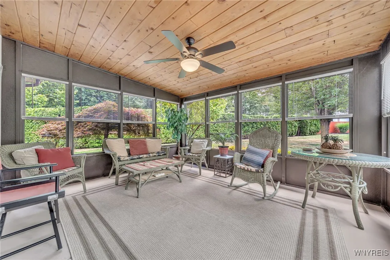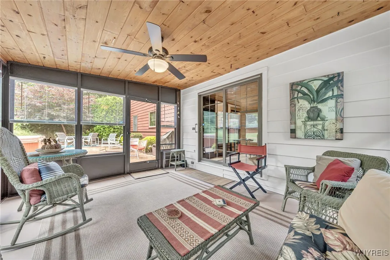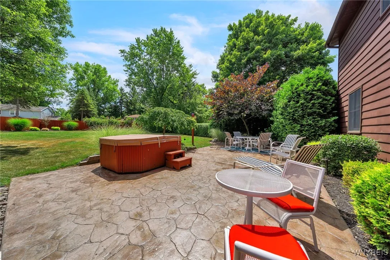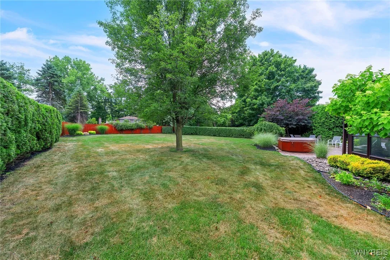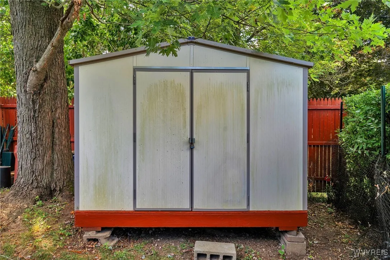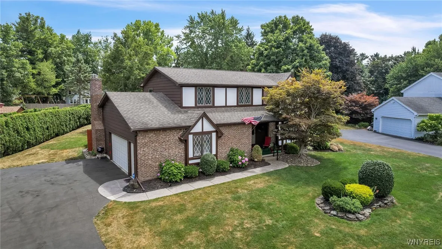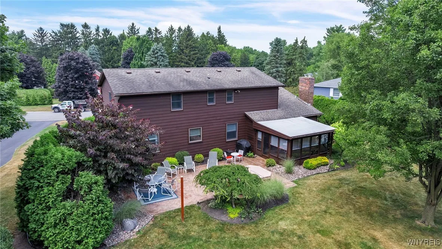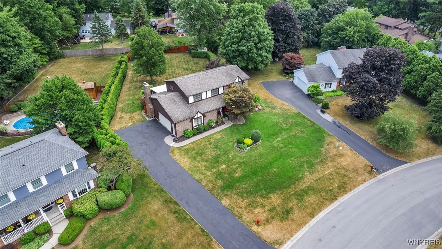Price $485,000
4619 Pine Manor Drive, Clarence, New York 14031, Clarence, New York 14031
- Bedrooms : 4
- Bathrooms : 2
- Square Footage : 2,367 Sqft
- Visits : 18 in 27 days
Beautiful 4-Bedroom 2.5-Bath Colonial home with Hot Tub located in a Prime Clarence Location
4619 Pine Manor, Clarence, NY 14031
Welcome to this spacious and well-maintained 4-bedroom, 2.5-bathroom home, perfectly situated on a generous .44-acre private lot in one of Clarence’s most desirable neighborhoods. Move-in ready with thoughtful updates throughout, this home offers comfort, convenience, and style.
The first floor features an updated half bath, a laundry room with motion-sensor lighting, and versatile living space ideal for entertaining or relaxing. The second-floor primary suite includes California Closets and an updated en-suite bath with new flooring, a double vanity top with sinks, a comfort-enhancing heater light, and ample storage.
Three additional bedrooms include a front bedroom with large windows and a double closet, plus a guest bathroom with a refreshed vanity top.
The finished basement adds flexibility for a playroom, home office, workshop, or additional storage. The attached garage offers attic storage and floor protection.
Step outside and enjoy a stamped concrete patio, a hot tub for year-round relaxation, and a beautifully landscaped private backyard with mature trees, garden space, and a storage shed for lawn equipment.
This home blends comfort, functionality, and modern updates.
Any offers will be reviewed 7/29/25 12:00pm
Open House Saturday 7/26/25 from 1pm-3pm



