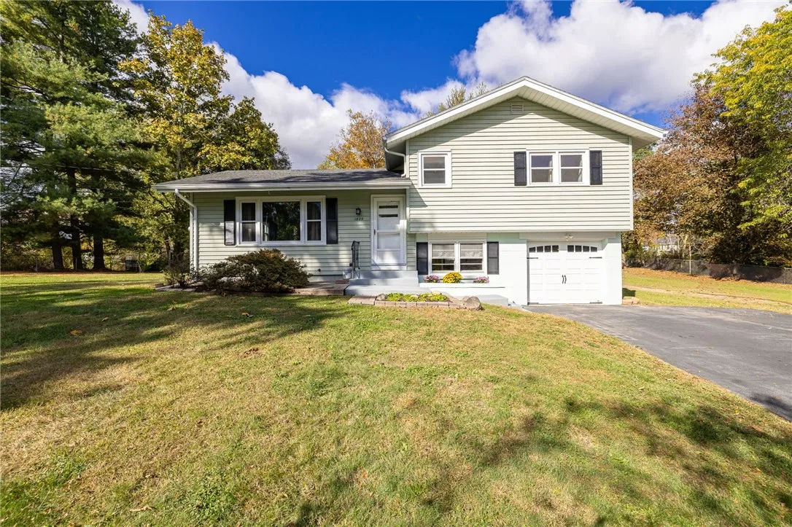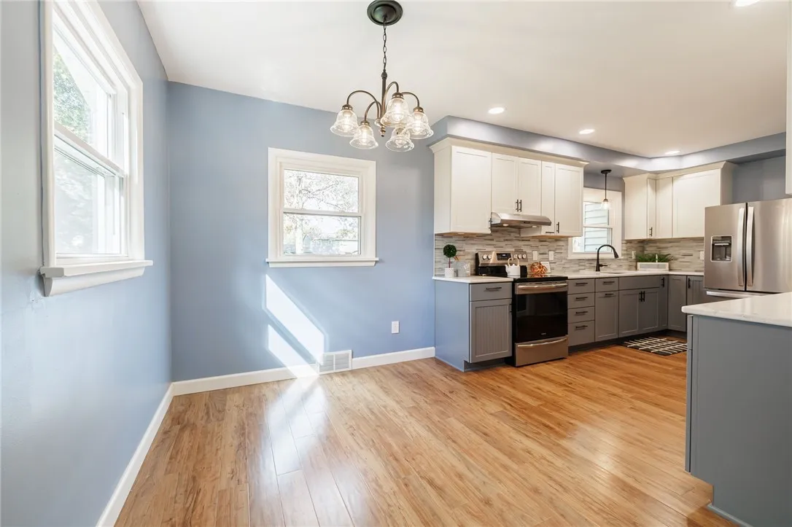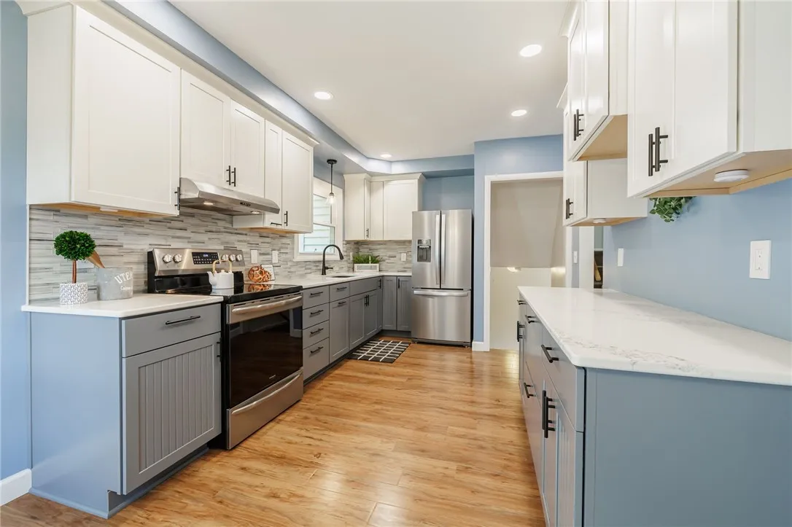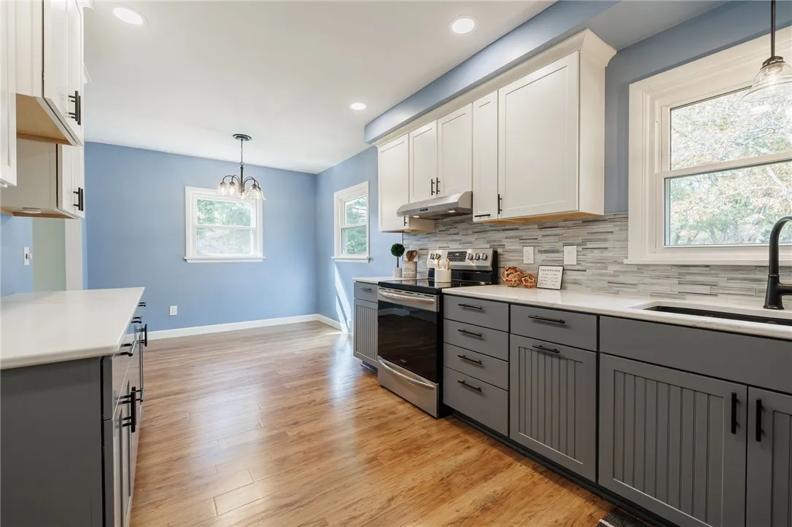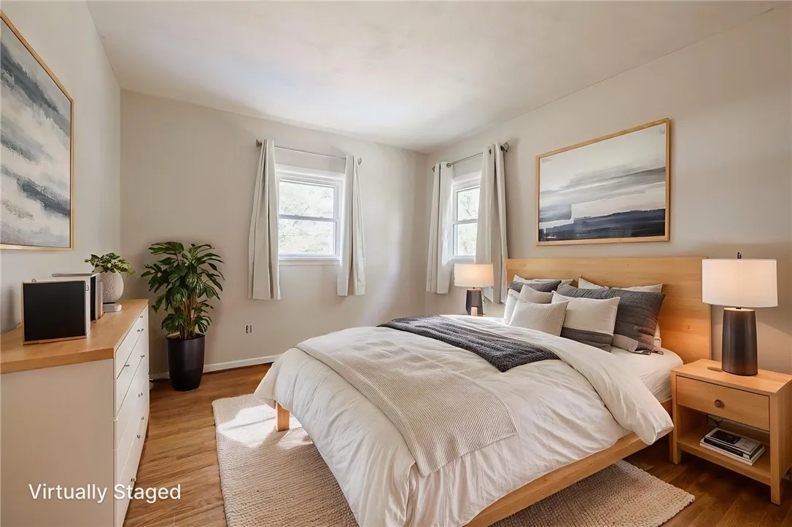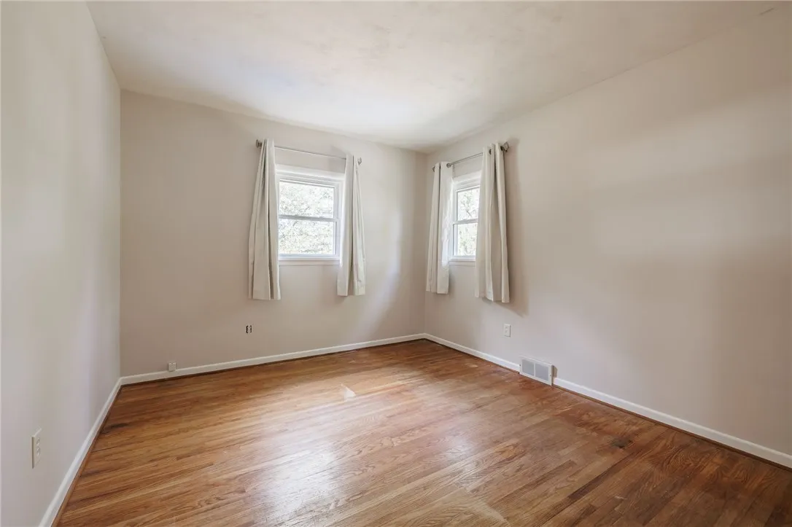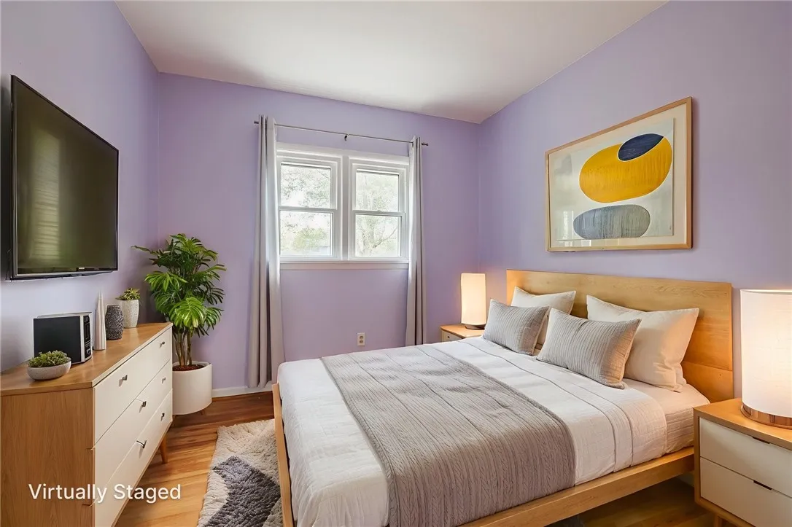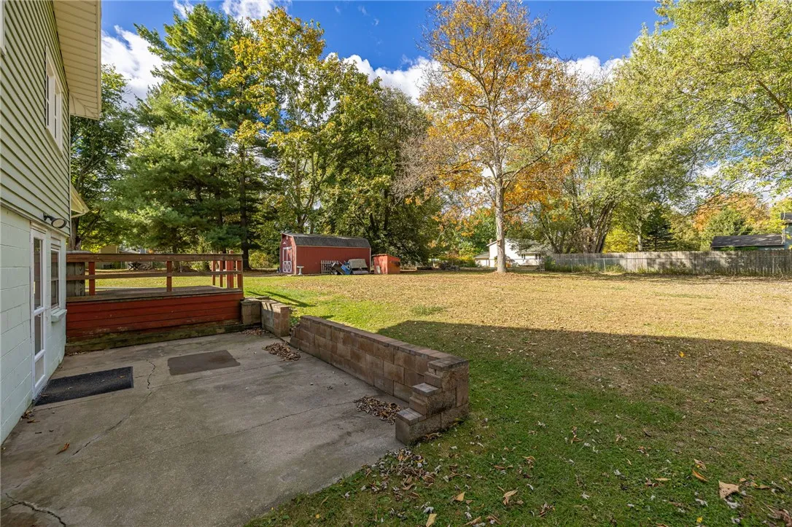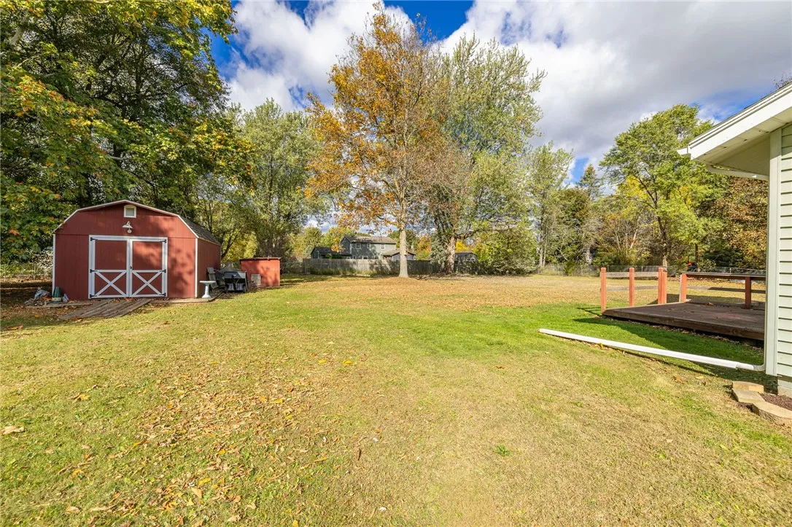Price $249,900
1829 Middle Road, Rush, New York 14543, Rush, New York 14543
- Bedrooms : 3
- Bathrooms : 1
- Square Footage : 1,305 Sqft
- Visits : 2
SITUATED IN A PEACEFUL AND RURAL SETTING; FIND THIS BEAUTIFULLY UPDATED SPLIT LEVEL HOME. WELCOME TO 1829 MIDDLE RD! THIS 3 BEDROOM, 1.5 BATH HOME WITH ATTACHED GARAGE OFFERS A BRAND NEW FULLY REMODELED KITCHEN & BATHROOM. SPACIOUS FRONT FORMAL LIVING ROOM GREETS YOU FROM THE FRONT. EAT IN KITCHEN TO BACK WITH 2 TONE CABINETS, QUARTZ COUNTERS, & TILED BACKSPLASH. UPSTAIRS FIND 3 BEDROOMS HIGHLIGHTED WITH HARDWOOD FLOORING. FRESH PAINT THROUGHOUT LIVING ROOM, HALLWAY, & BEDROOMS. DOWNSTAIRS FIND A BONUS FLEX SPACE GREAT FOR IN HOME OFFICE, PLAY ROOM, OR EXTENDED MUD ROOM THAT INCLUDES A HALF BATH & ENTRY TO BACKYARD & GARAGE. PARTIAL BASEMENT GREAT FOR STORAGE WITH FRESHLY PAINTED CONCRETE FLOOR. OUTSIDE ENJOY YOUR GENEROUS SIZED FLAT BACKYARD INCLUDING A HUGE 20×12 SHED. ENJOY THIS COUNTRY SETTING AND MAKE THIS HOUSE YOUR NEXT HOME. DELAYED NEGOTIATIONS UNTIL TUESDAY OCTOBER 14TH AT 1PM.



