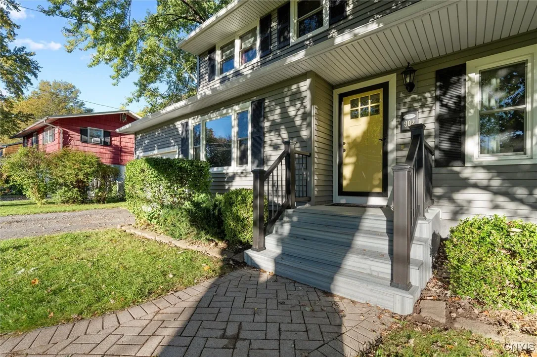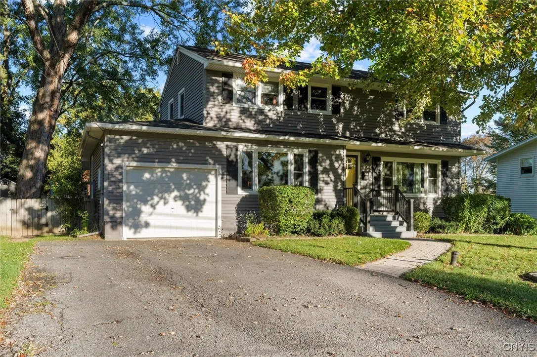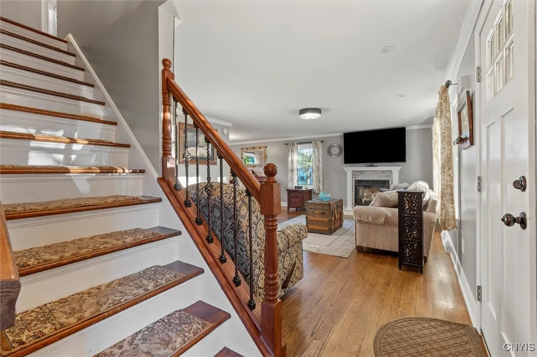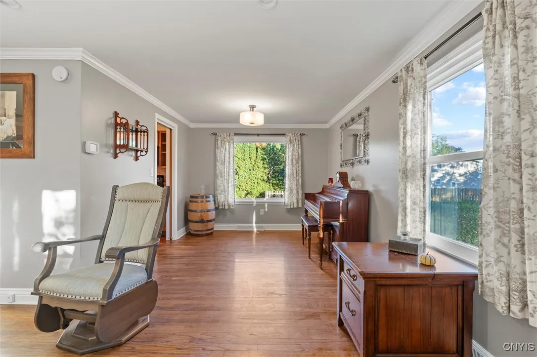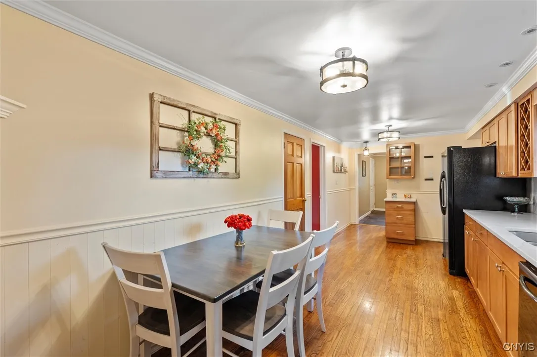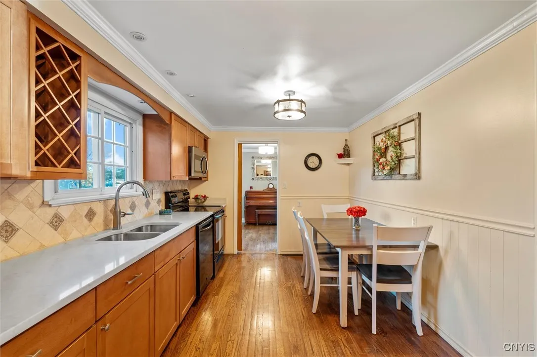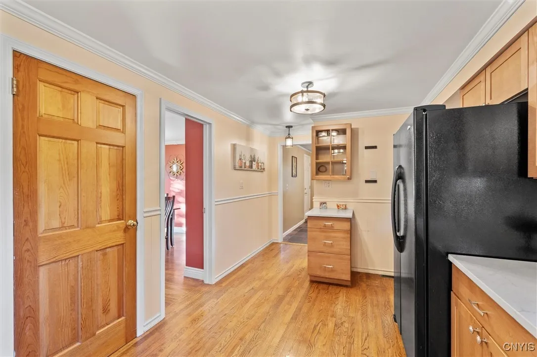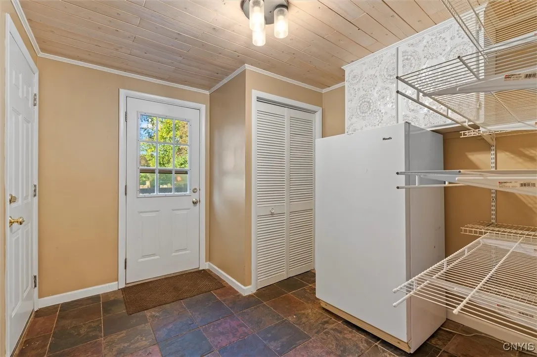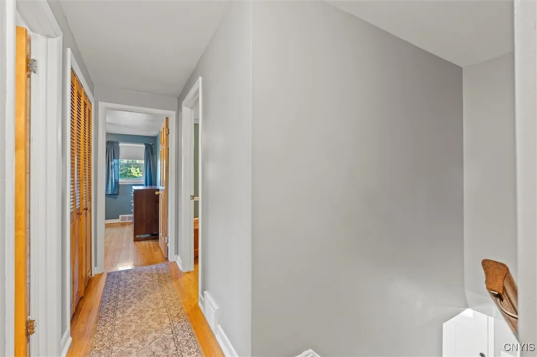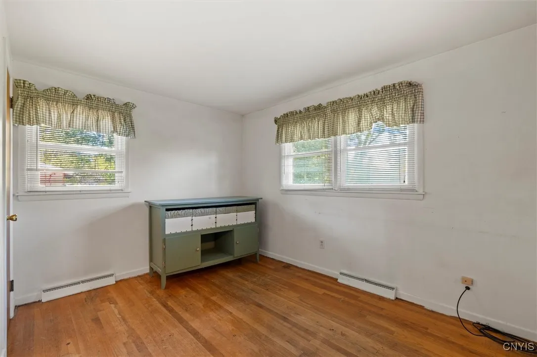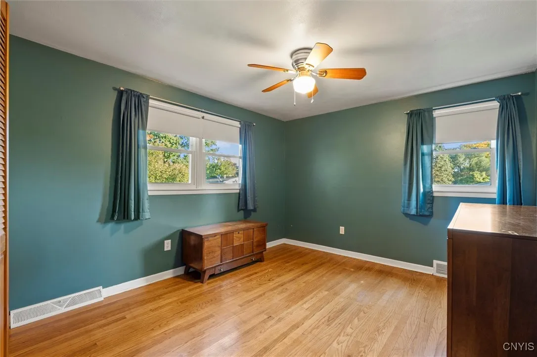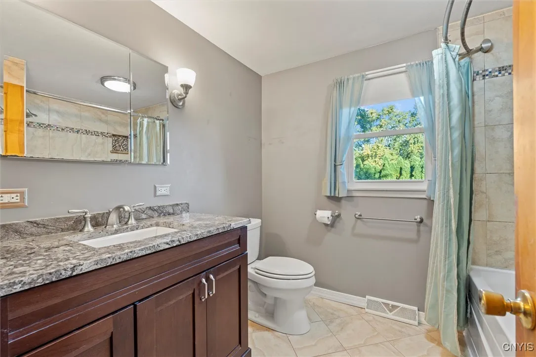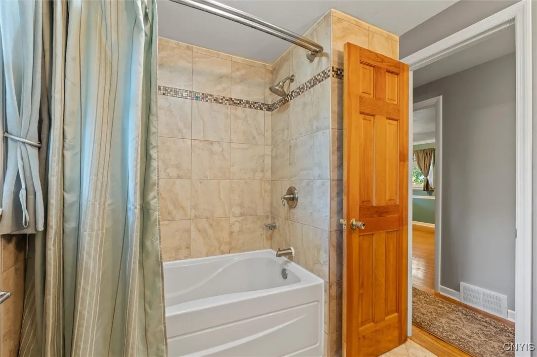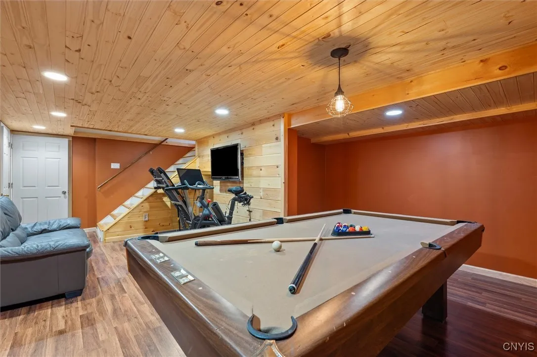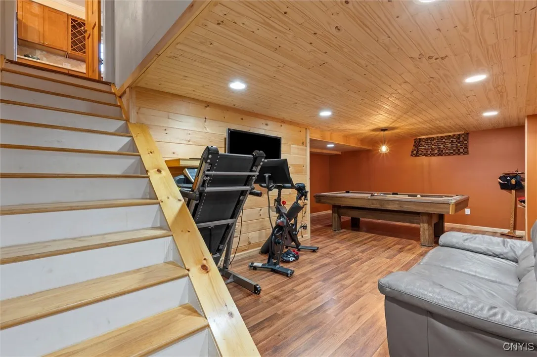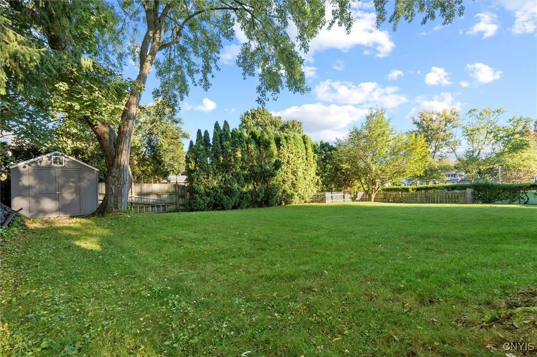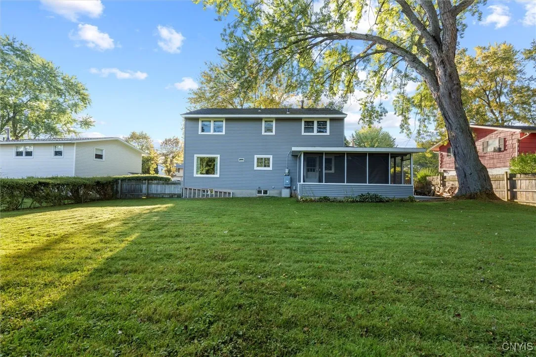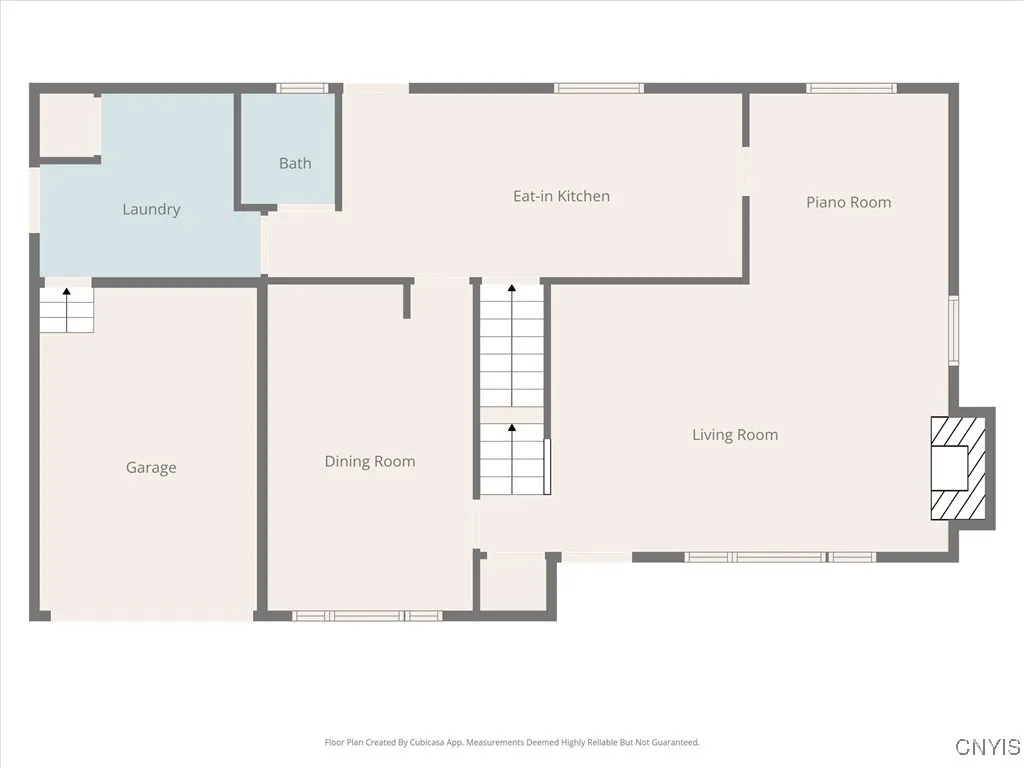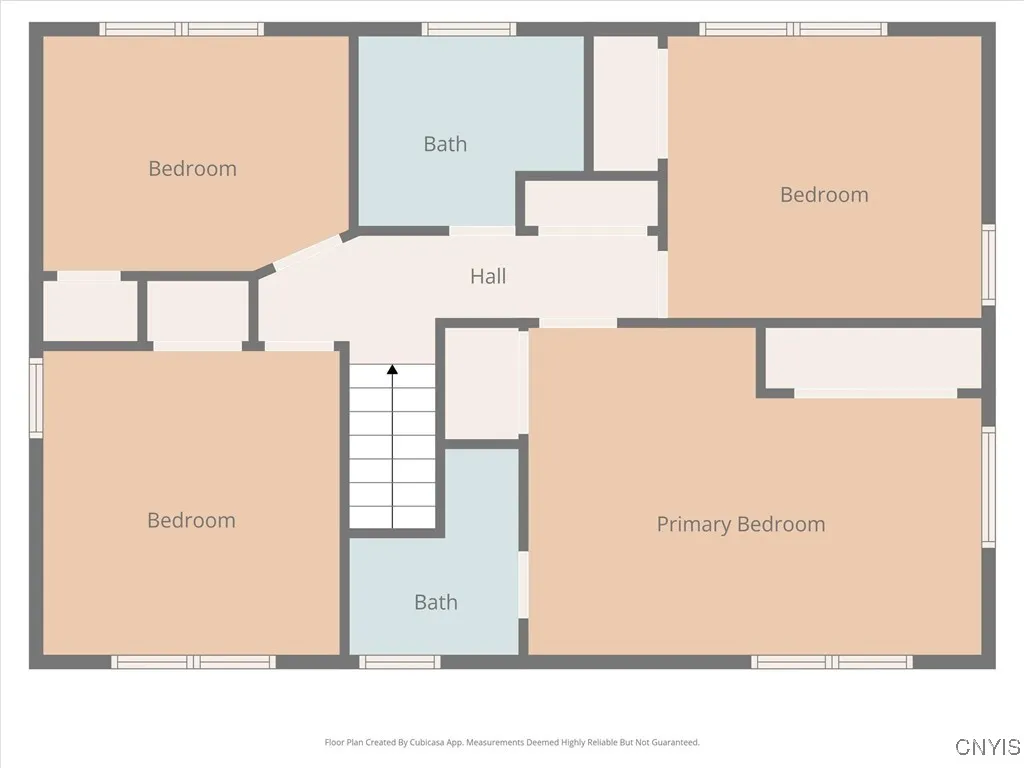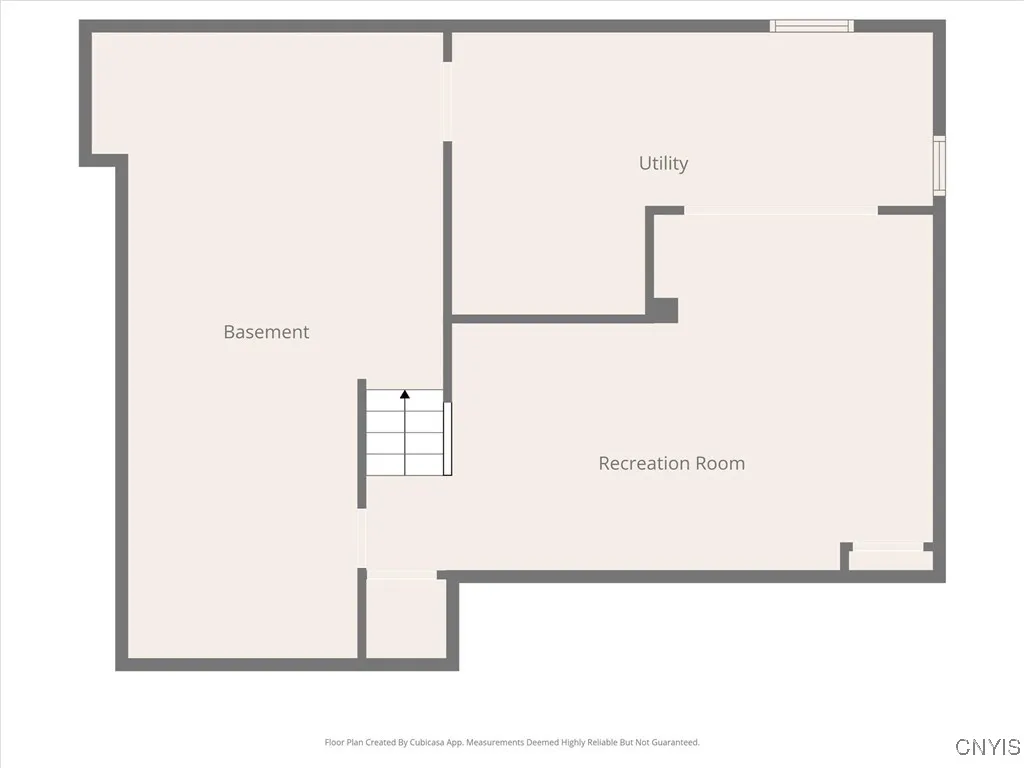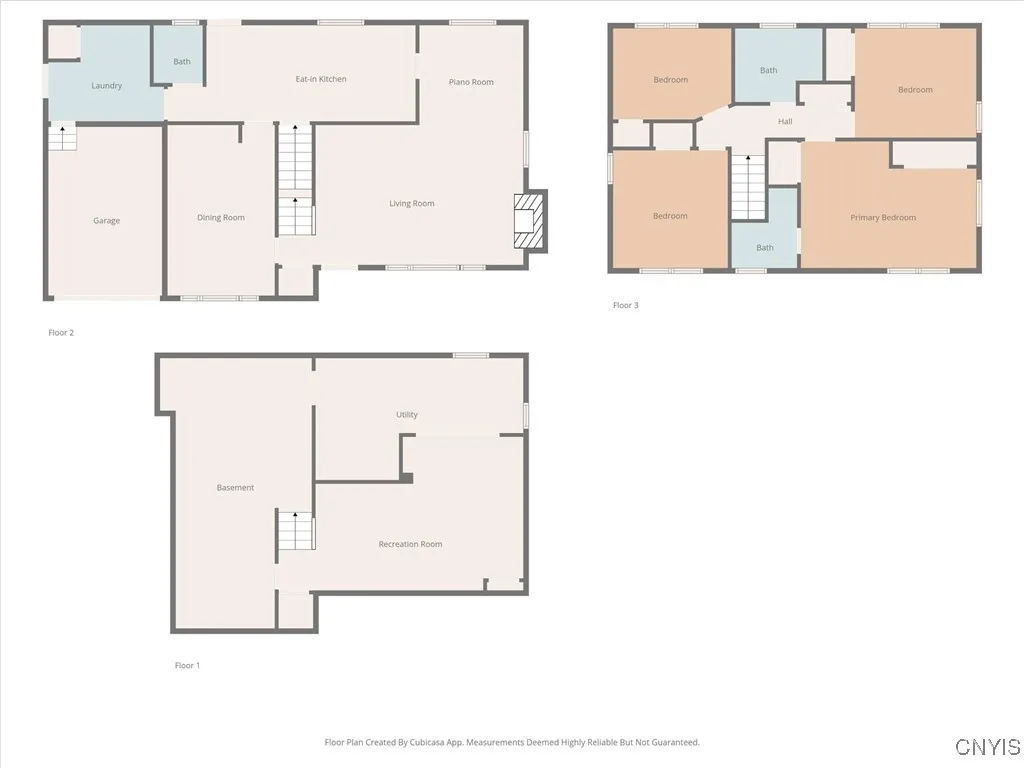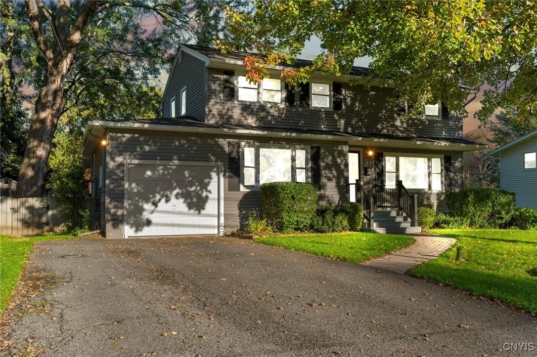Price $324,900
902 Granger Road, Camillus, New York 13219, Camillus, New York 13219
- Bedrooms : 4
- Bathrooms : 2
- Square Footage : 1,758 Sqft
- Visits : 1
Welcome to this beautifully updated two-story Colonial in the highly sought-after West Genesee School District. The perfect blend of character, modern updates, and convenience, this home is ready to impress.
Step inside to find hardwood floors that flow throughout the main level. The bright and airy living room is the heart of the home, complete with a cozy gas fireplace that makes the space perfect for both everyday living and entertaining. A formal dining room offers an elegant spot for gatherings, while the custom kitchen with quartz counters provides the modern upgrades you’ve been waiting for. A half bath
A screened porch extends your living space outdoors, while a mud room and first-floor half bath add to the home’s practicality. A one-car garage completes the main level.
Upstairs, you’ll find four comfortable bedrooms, including a spacious primary suite with dual closets and a private en suite bath. The additional custom-tiled full bath is designed with style and function in mind, complete with a unique dog wash spigot for your four-legged friends.
The lower level expands your living options with a partially finished rec room, ideal for a playroom, office, fitness center or media space. You’ll also find a laundry area, storage, and workshop, offering flexibility and function for everyday living.
Outside, the large, private yard offers room to relax, play, and garden—your own retreat right at home.
With its proximity to Fairmount shops and only minutes to major highways, this home offers both lifestyle and location. Don’t miss the opportunity to make this West Genesee gem your own!



