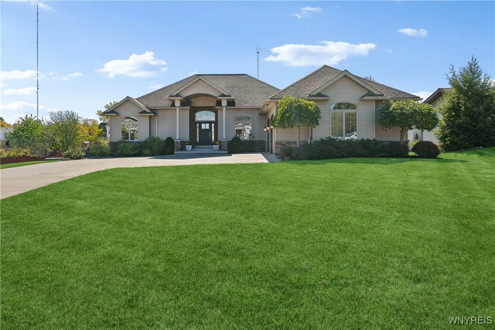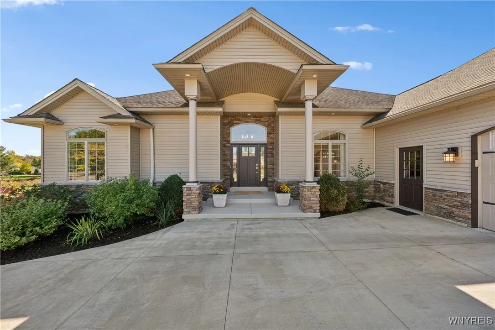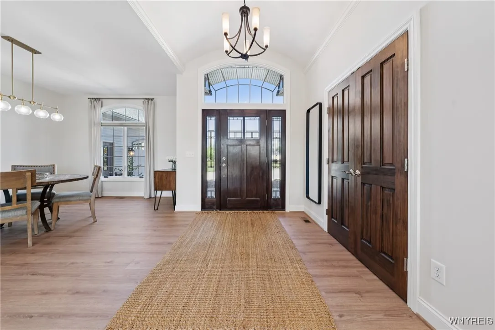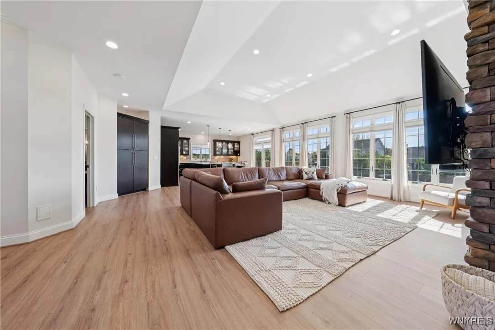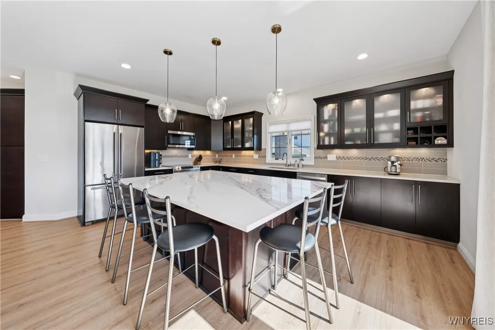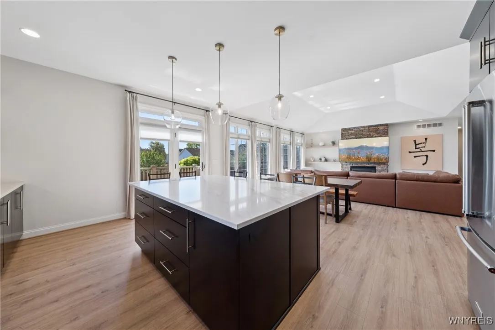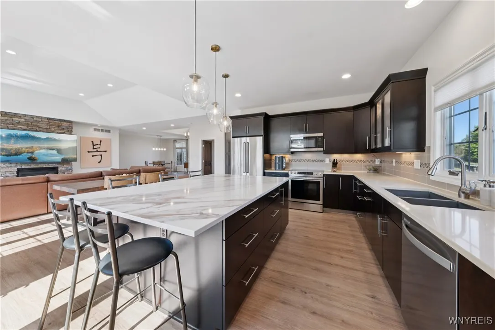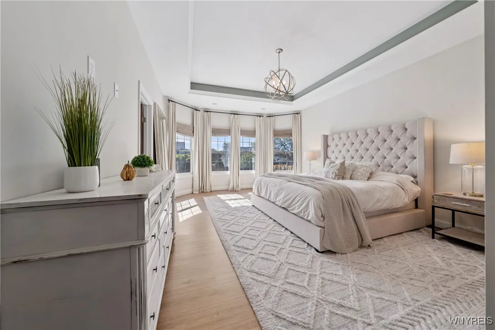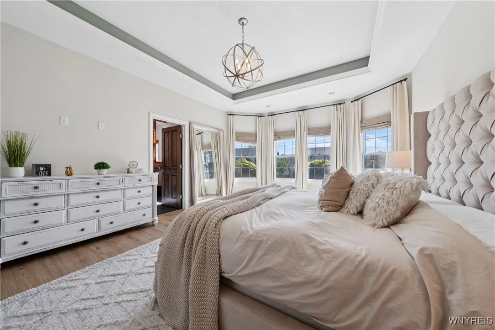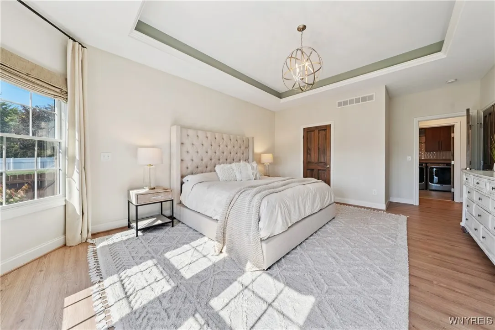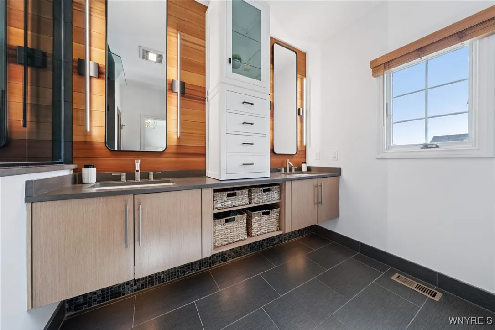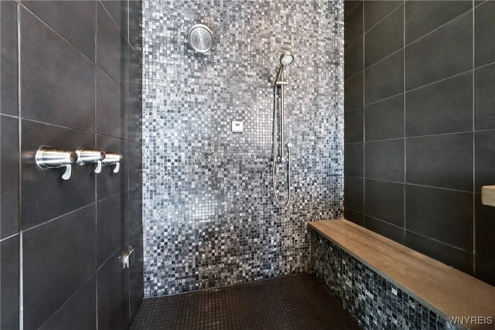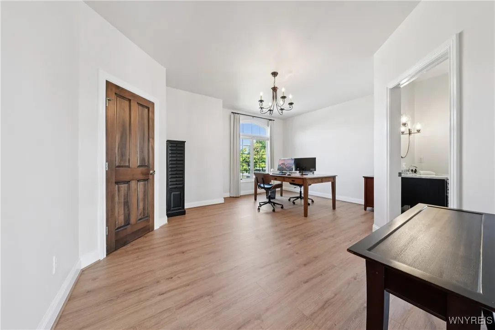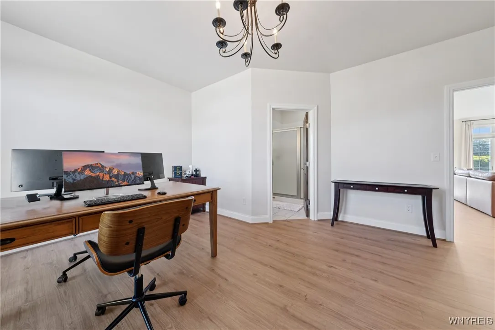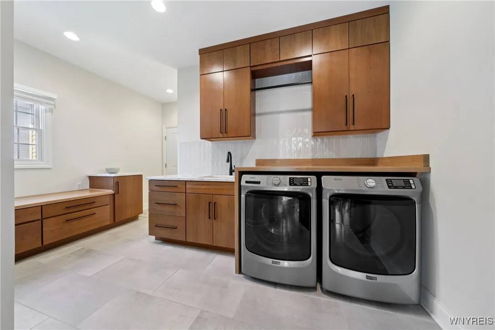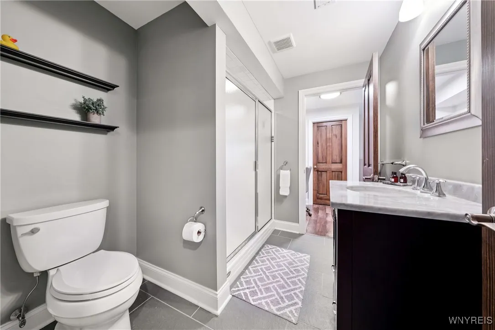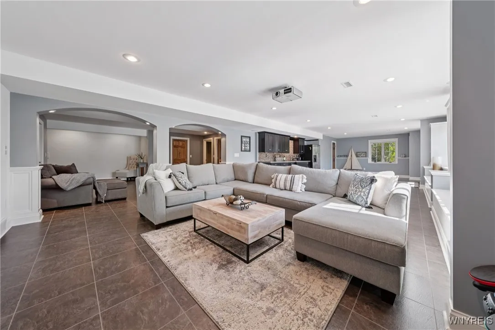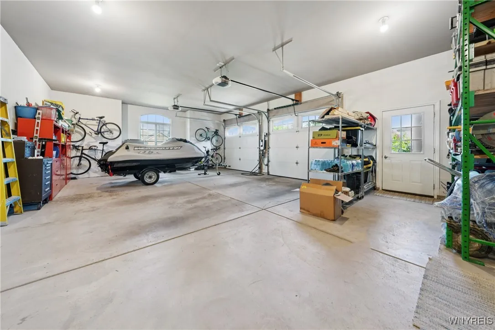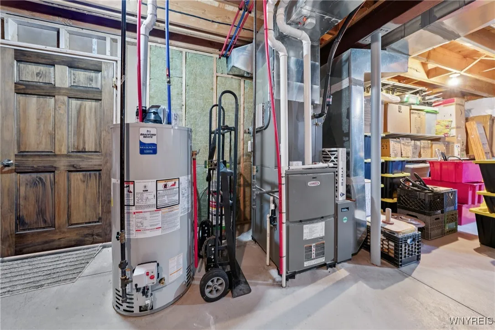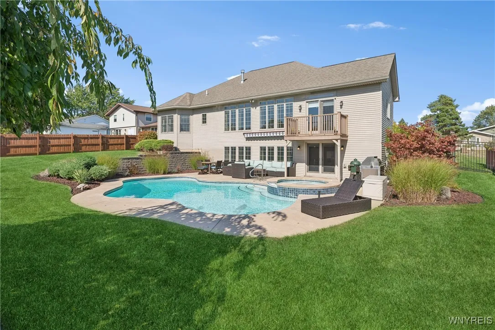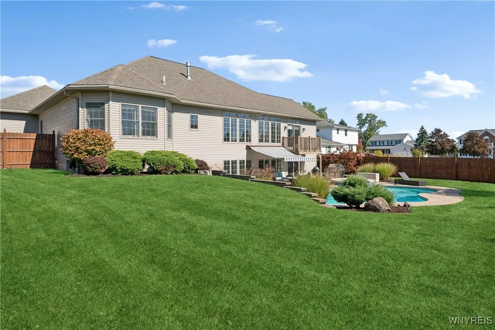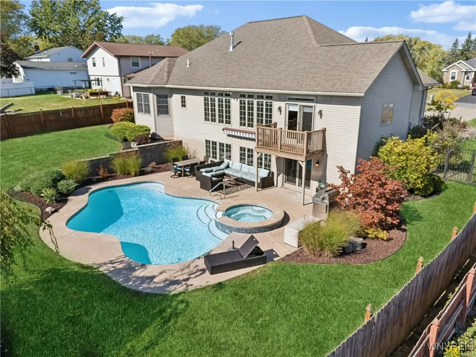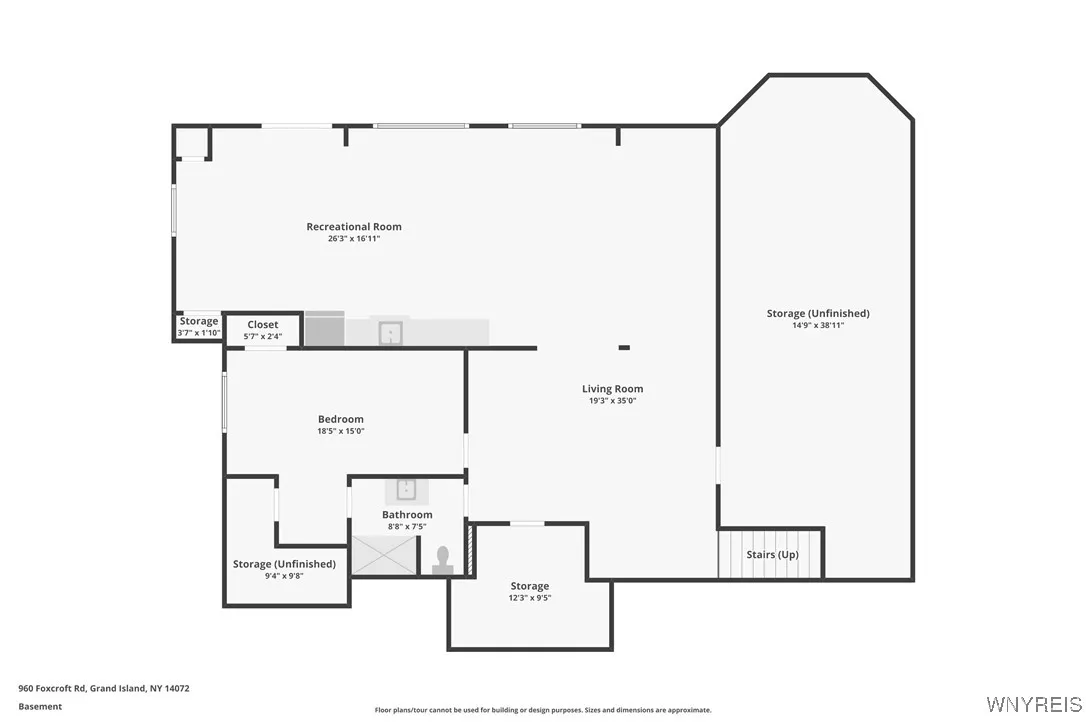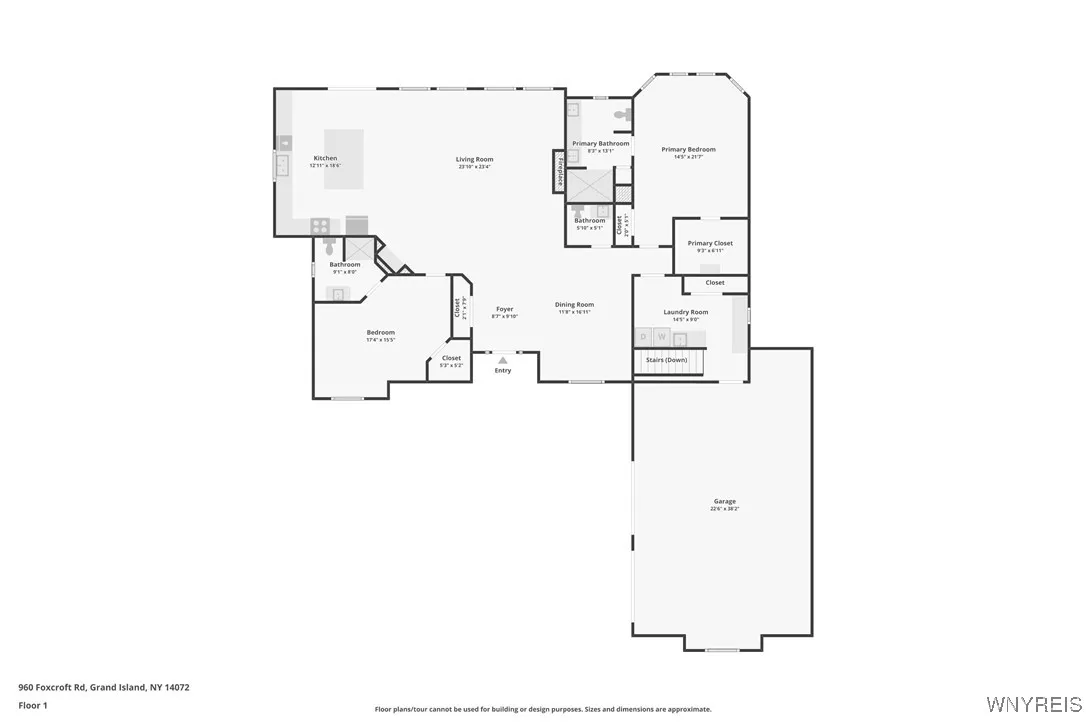Price $699,900
960 Foxcroft Road, Grand Island, New York 14072, Grand Island, New York 14072
- Bedrooms : 3
- Bathrooms : 3
- Square Footage : 3,738 Sqft
- Visits : 1 in 1 days
This fully renovated 3-bedroom ranch with a finished walkout lower level redefines modern living, blending thoughtful design with high-end finishes and lifestyle upgrades rarely found in new construction.
Step inside to a bright, open layout built for both everyday living and effortless entertaining. The chef’s kitchen commands attention with a massive quartz island seating five, stainless steel appliances, pantry storage, and direct access to the elevated deck overlooking the private backyard. Seamlessly connected, the family room is a true showstopper—anchored by a custom stone gas fireplace, floating shelving, and luxury plank flooring that unifies the space in style.
The spa-inspired primary bath delivers resort-level indulgence, featuring a steam sauna, triple shower heads, and a California red cedar accent wall that adds warmth and texture.
Downstairs, the walkout lower level functions as a full guest retreat—complete with bedroom and bath, built-in desk, kitchenette, and home theater setup with projector and surround sound—all opening to your backyard oasis.
Outdoors, unwind or entertain by the inground Gunite pool and spa with Pentair Intelligent controls, sundeck with new rollout awning, lush landscaping, and full privacy fencing—a resort feel without ever leaving home.
Smart-home upgrades include automated thermostats, doorbell camera, motion lighting, and a 240v/50-amp garage plug for an EV, compressor, or welder. The oversized 2.5-car garage offers the footprint of a 3-car—perfect for storage or projects. A full list of awesomeness available upon request.
Too many enhancements to list—this is the one you’ve been waiting for!
Negotiations begin Thursday, October 16, 2025 at 5:00 PM.



