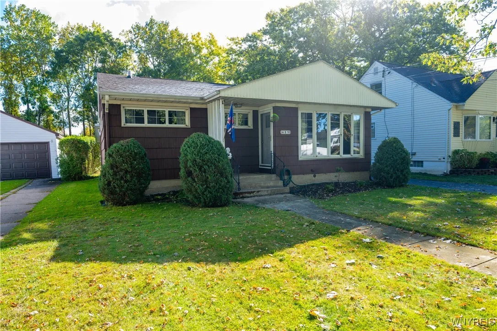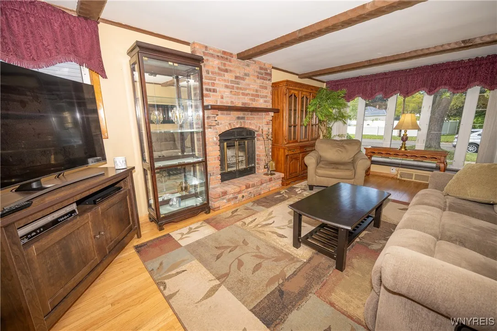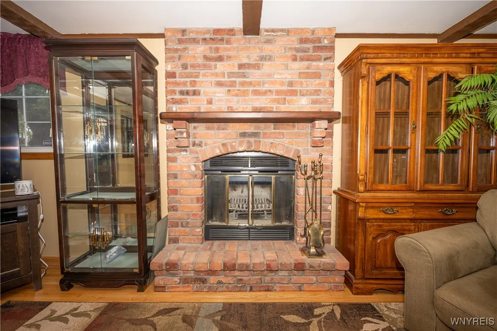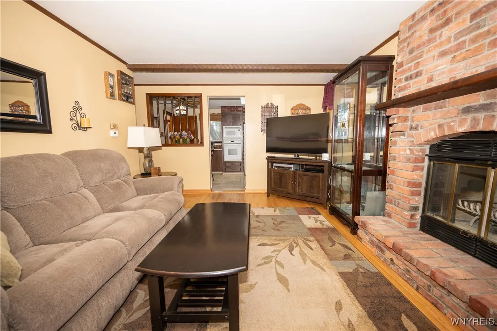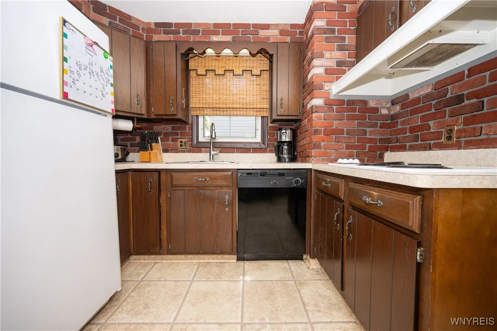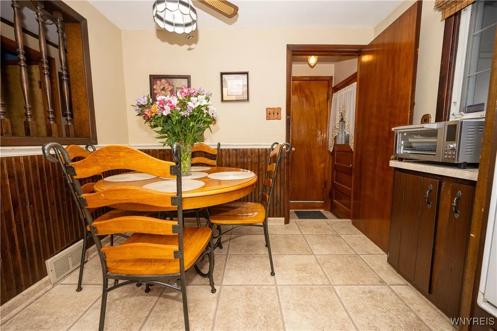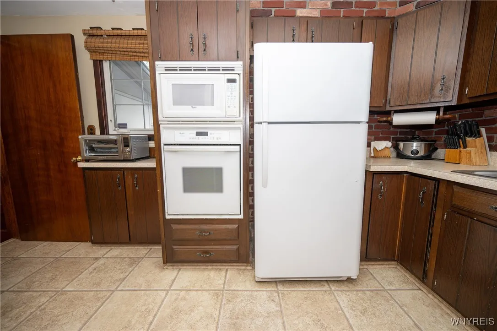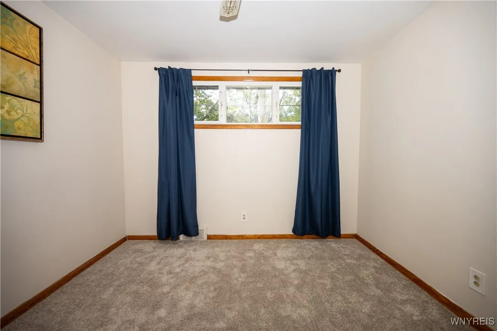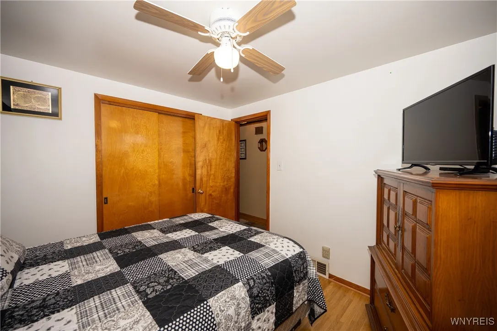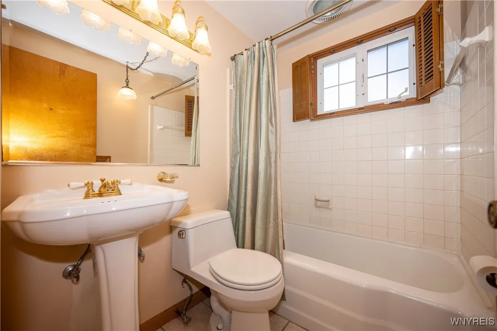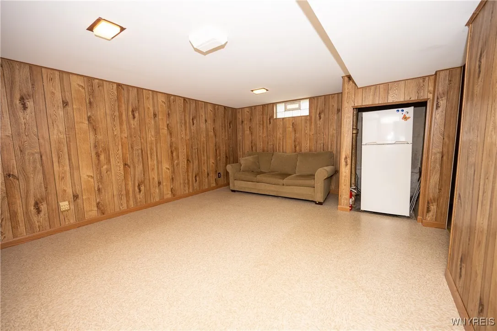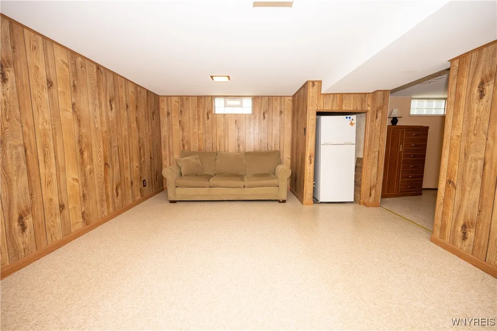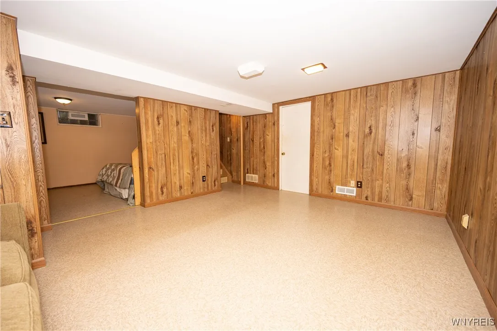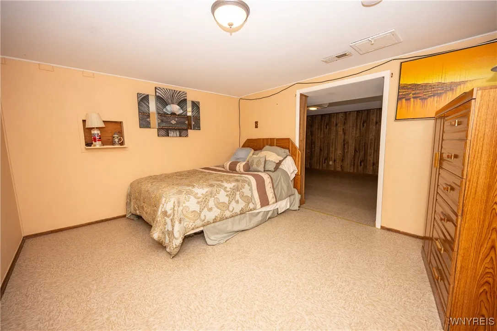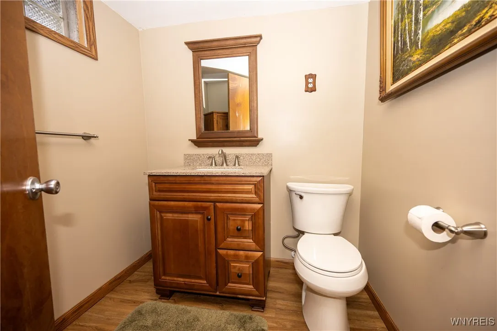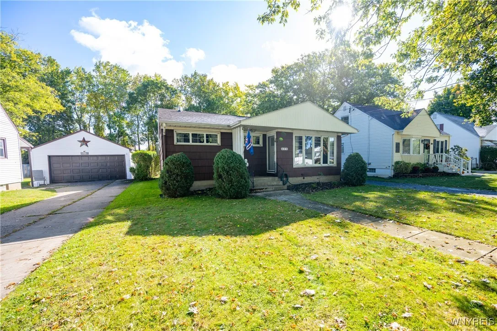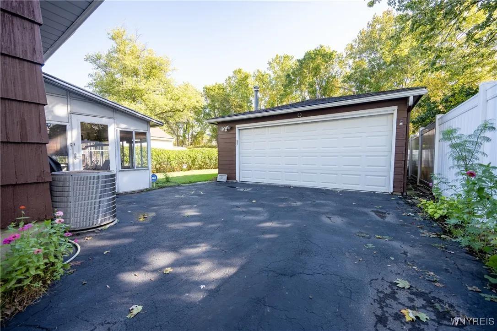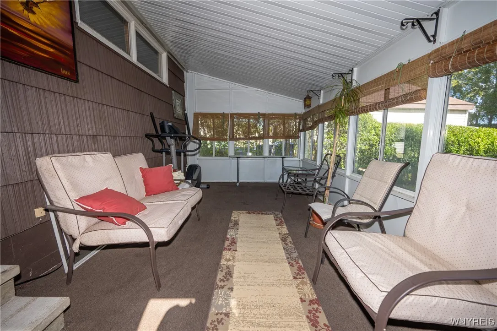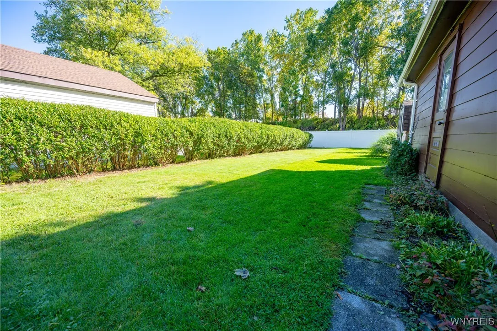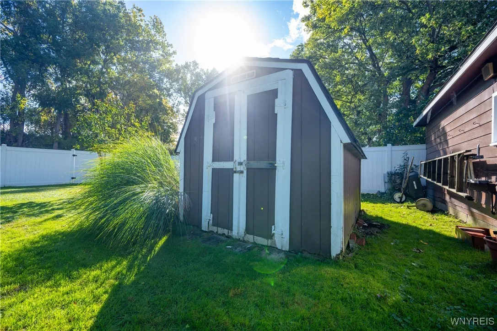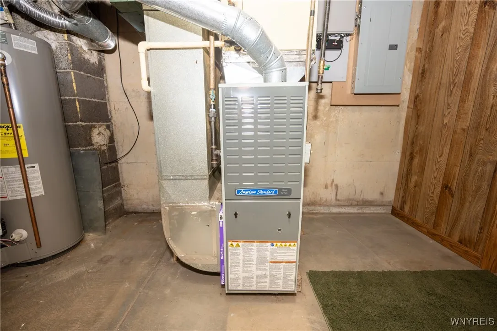Price $199,900
25 North Covington Drive, West Seneca, New York 14, West Seneca, New York 14220
- Bedrooms : 3
- Bathrooms : 1
- Square Footage : 918 Sqft
- Visits : 3 in 1 days
Welcome home to this lovely 3-bedroom, 1.5-bath ranch tucked away on a quiet, dead-end street in the Town of West Seneca and within the West Seneca School District. This beautifully maintained home offers the perfect blend of warmth, charm, and easy living. Step inside to a spacious living room filled with natural light from the oversized bay window, featuring a cozy wood-burning fireplace and gleaming hardwood floors in excellent condition. The eat-in kitchen is bright and inviting with a skylight, ample cabinet and counter space, and a built-in cooktop and oven. All three bedrooms are generously sized and feature brand-new carpeting. A well-kept full bathroom completes the main floor. Downstairs, you’ll find a very dry, refinished basement offering great additional living space with two bonus rooms and an updated half bath — ideal for a home office, gym, or rec room. Enjoy peaceful mornings and relaxing evenings in the Florida room, overlooking the deep, private backyard with no rear neighbors. The backyard is fully enclosed with privacy fencing, offering both security and seclusion. Outside, there’s also a covered front porch, a 2.5-car detached garage with electric and a wood-burning stove, a shed, and beautiful landscaping. Notable updates include a complete tear-off roof (2020), newer furnace, and freshly painted exterior (2025). With its abundance of closet space, low-maintenance design, and thoughtful updates, this home is truly move-in ready. Located close to thruways, shopping, parks, and schools, this property offers a lifestyle of ease and accessibility. Don’t miss your chance to make it yours — offers will be reviewed as received. Open House: Saturday, 10/11 from 11 AM – 1 PM.




