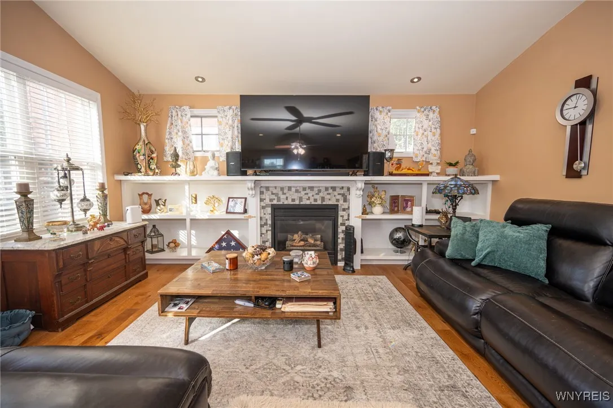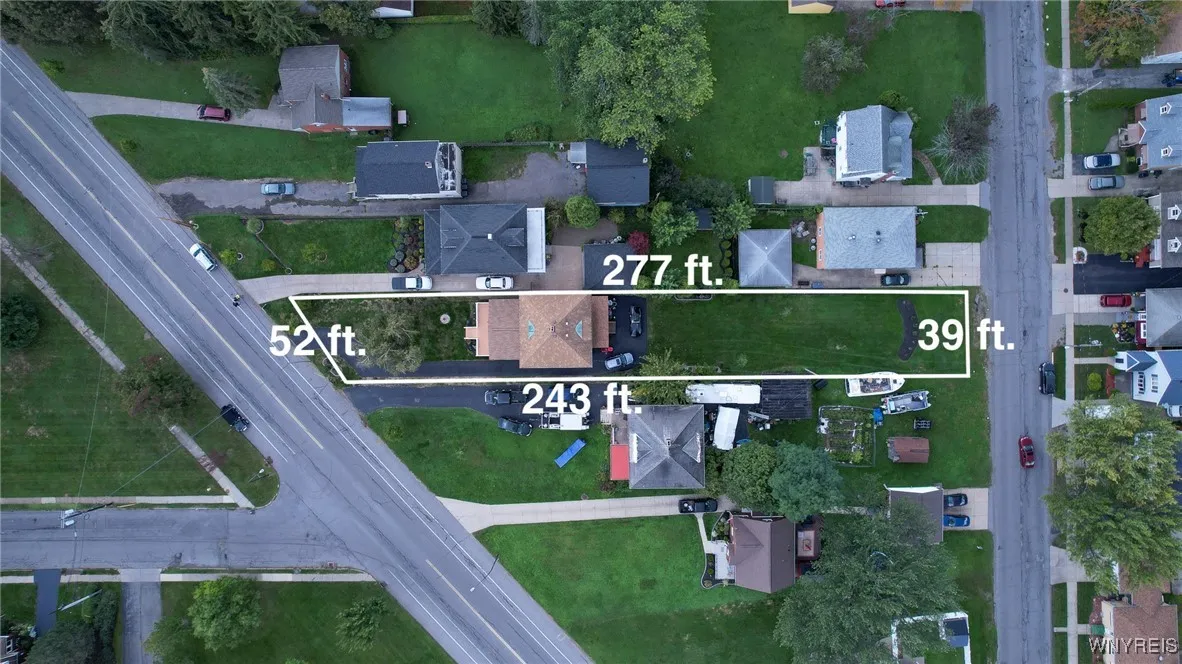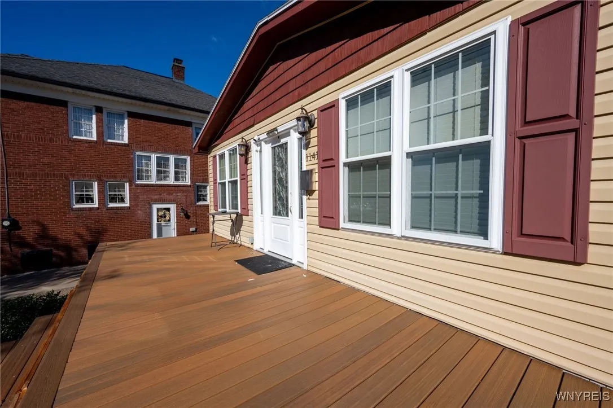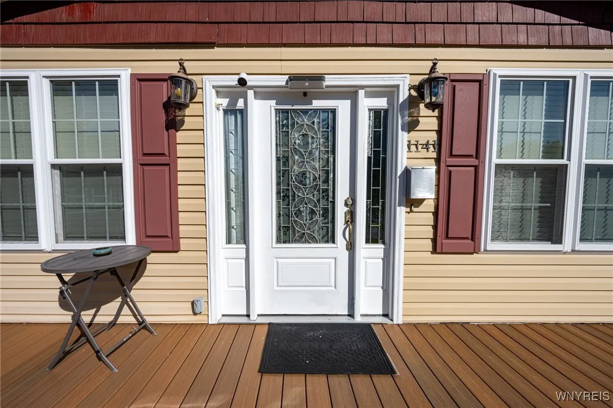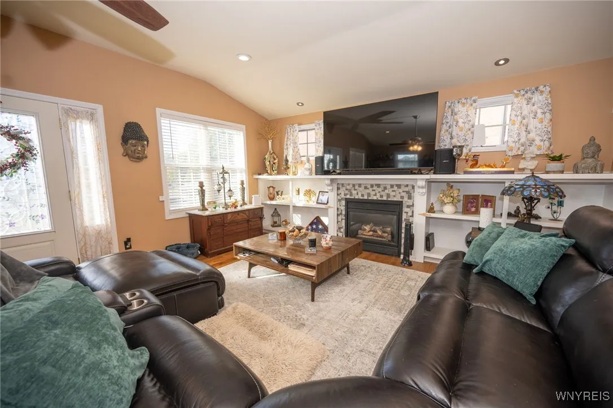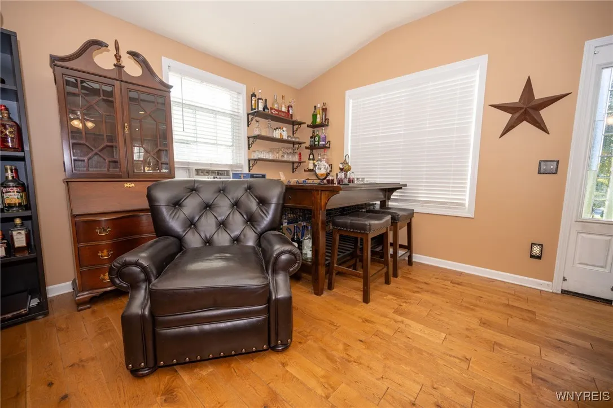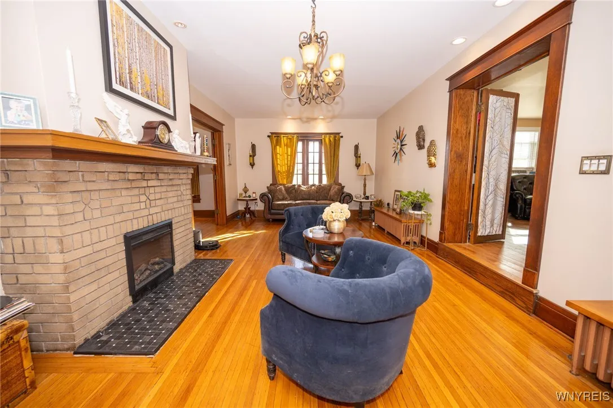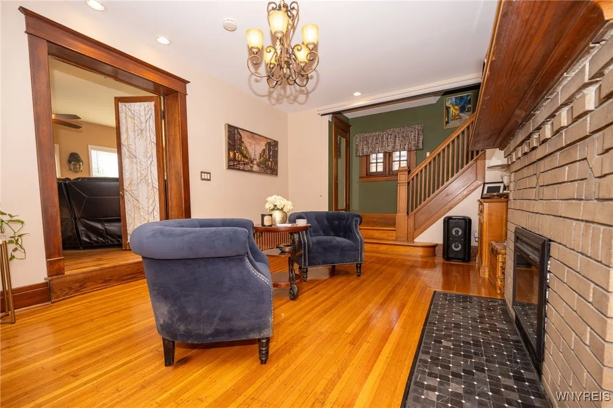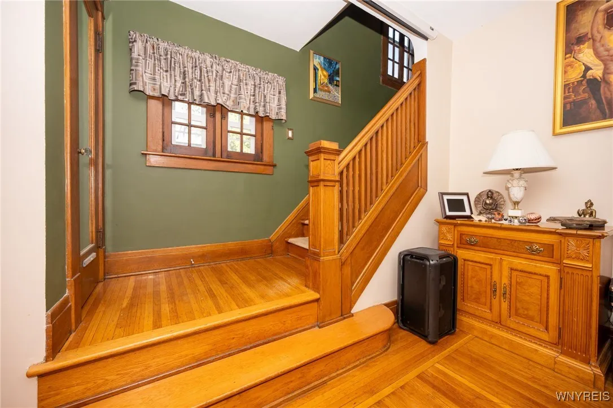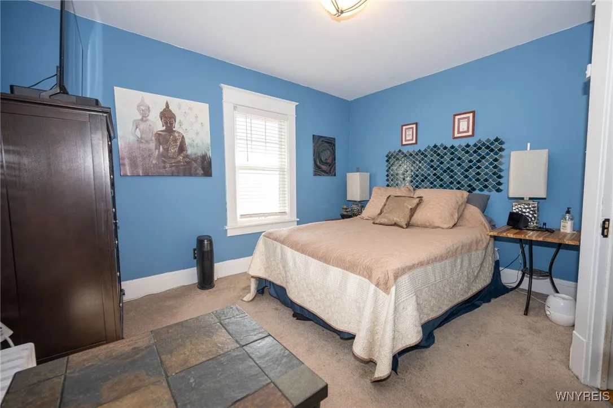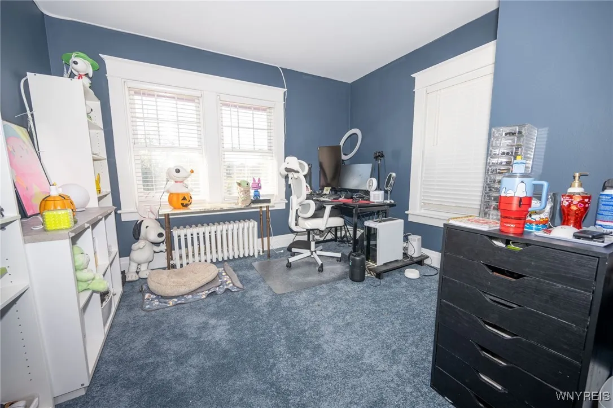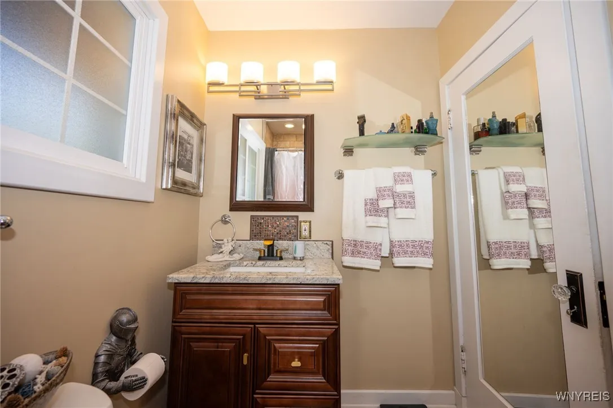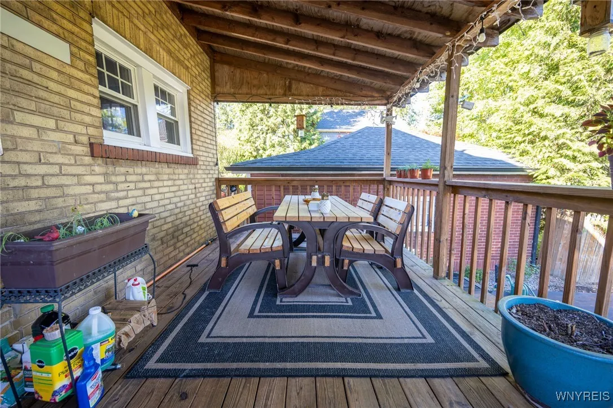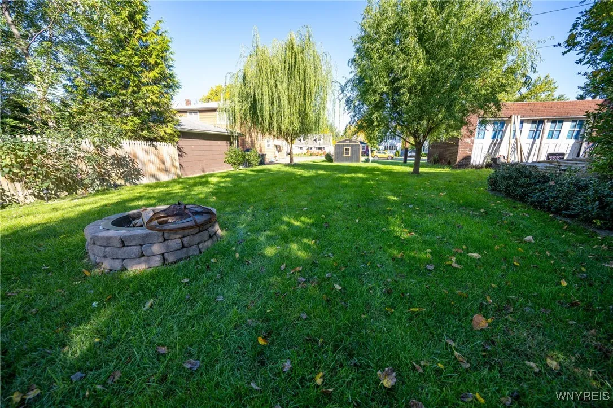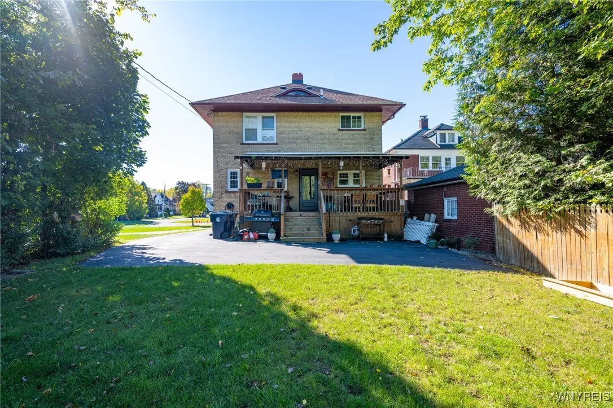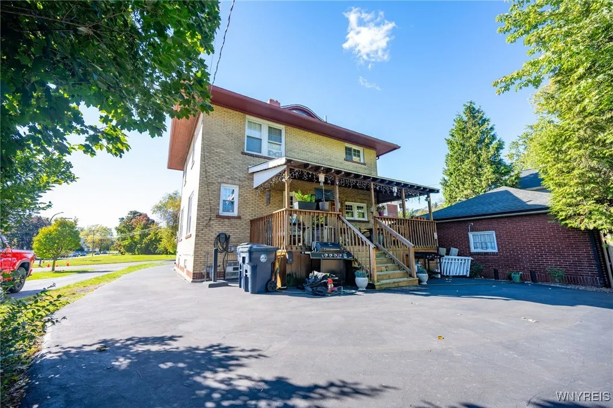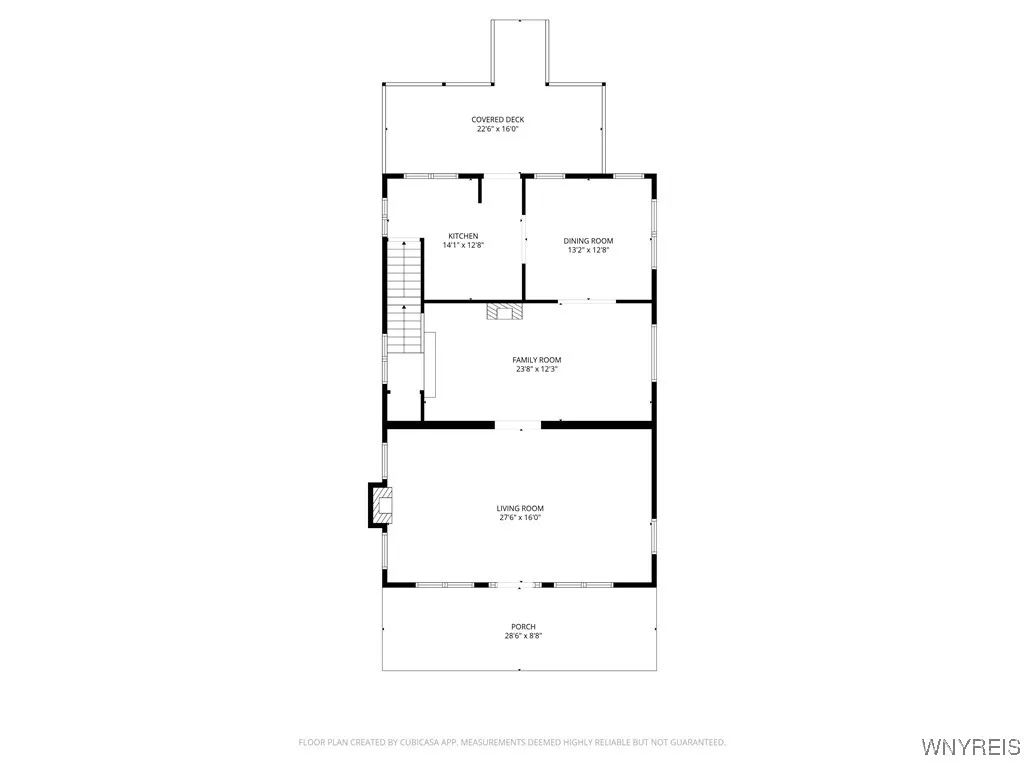Price $299,900
1141 Mckinley Parkway, Lackawanna, New York 14218, Lackawanna, New York 14218
- Bedrooms : 3
- Bathrooms : 1
- Square Footage : 1,854 Sqft
- Visits : 9 in 13 days
Located along beautiful McKinley Parkway—part of the historic Olmsted Park System—this beautifully maintained and thoughtfully updated home offers 1,854 square feet of living space with three spacious bedrooms and one full bath. A perfect blend of classic character and modern comfort.
Inside, a formal living room with a fireplace opens to a bright dining room with French doors and a separate family room ideal for entertaining. Original woodwork, hardwood floors, and timeless architectural details showcase the home’s historic charm. The family room features custom built-ins, a gas fireplace, and abundant natural light.
The kitchen connects seamlessly to the main living areas, offering a comfortable and functional layout for daily living and gatherings. Upstairs, three generous bedrooms feature new carpet and ample storage. Tiffany & Co.–inspired lighting adds elegant touches throughout.
Set on an impressive 53-foot by 282-foot lot stretching from McKinley Parkway to Dorrance Avenue, the property provides a rare, park-like outdoor setting within the city. Enjoy your rear deck perfect for relaxing, or unwind on the updated front porch with new decking and skirting.
Recent upgrades include a three-year-old roof, new garage, electric car charger, and extensive landscaping with new trees and a stamped concrete walkway enhancing the home’s curb appeal.
Combining classic craftsmanship, modern updates, and a prime location, this home offers a truly special living experience in a sought after neighborhood.




