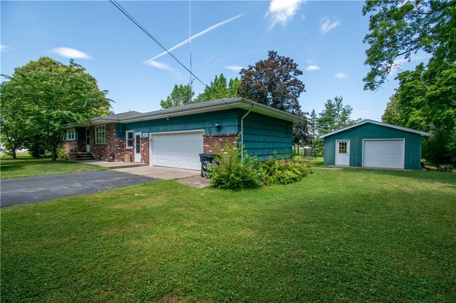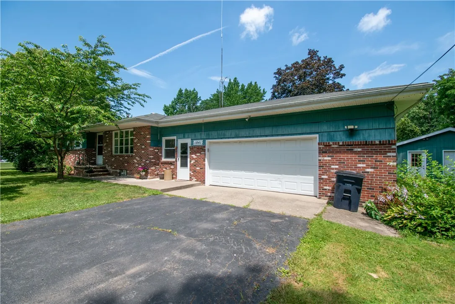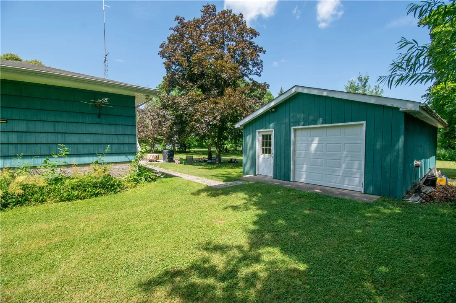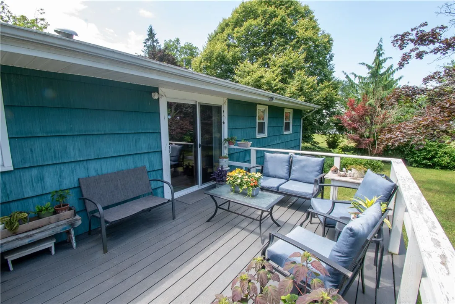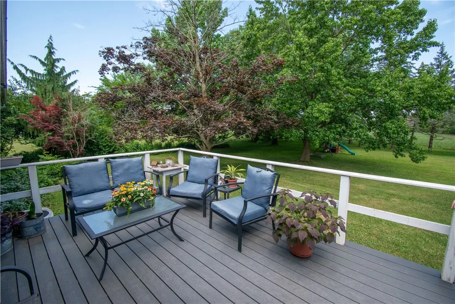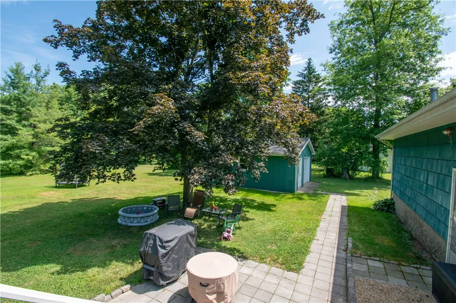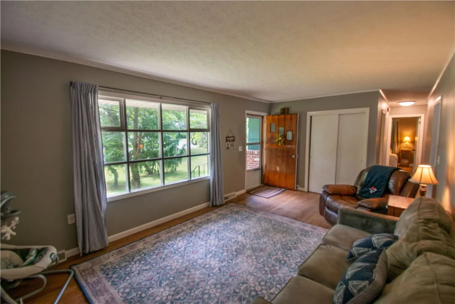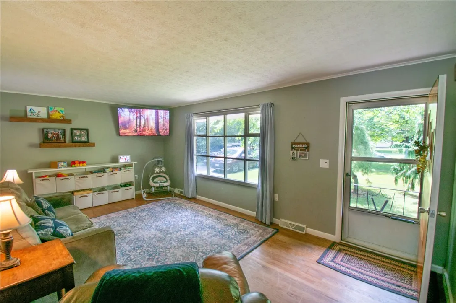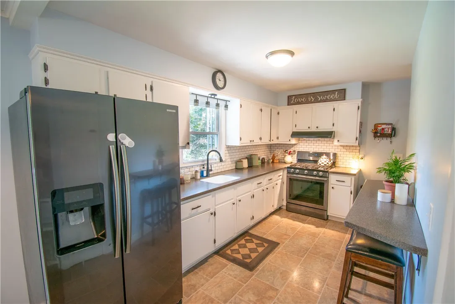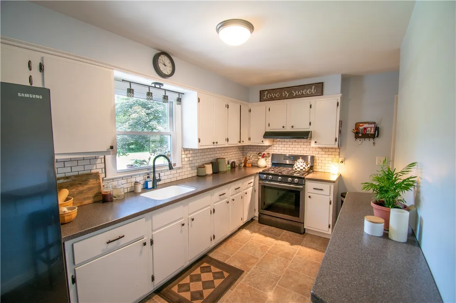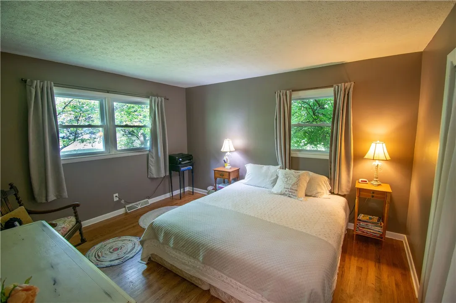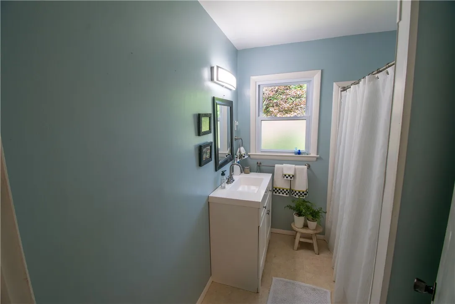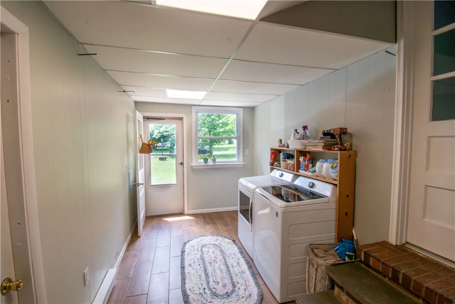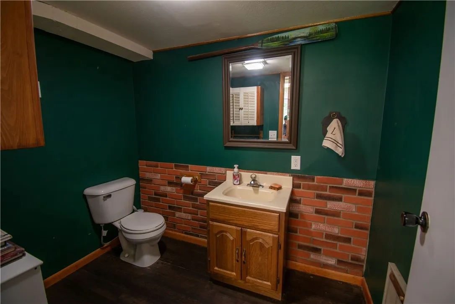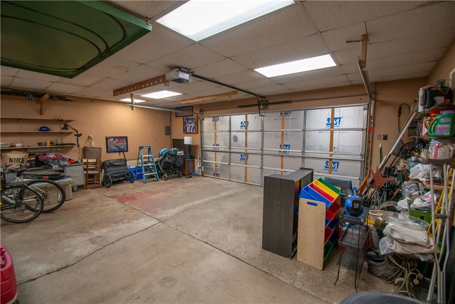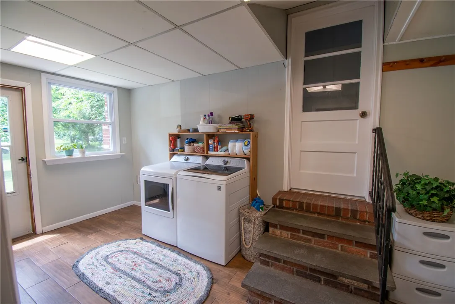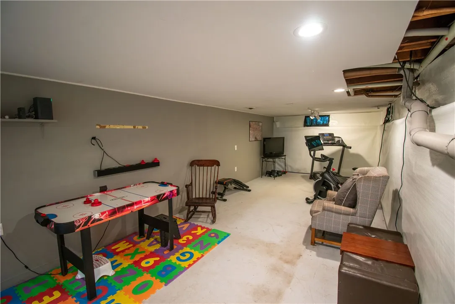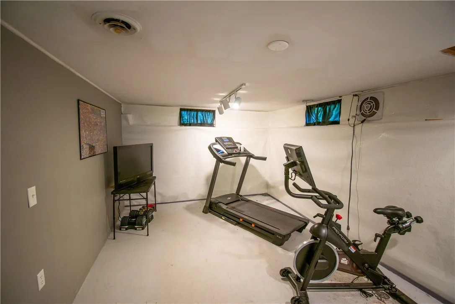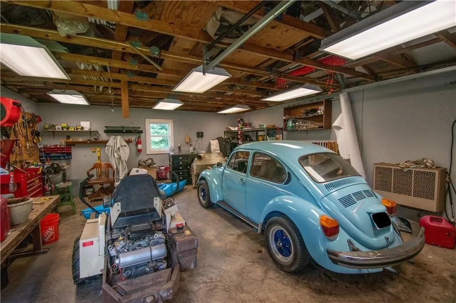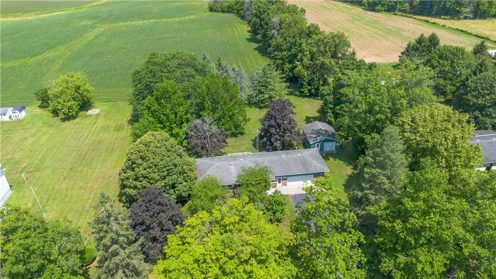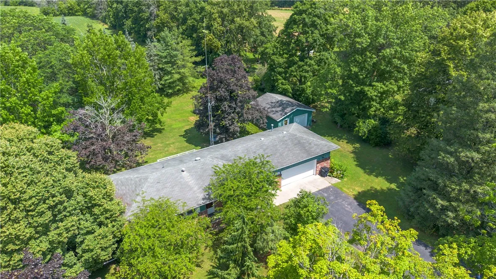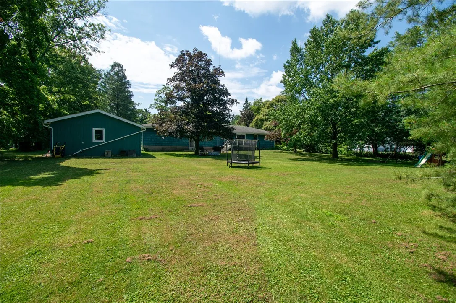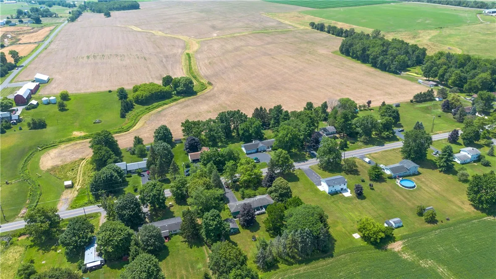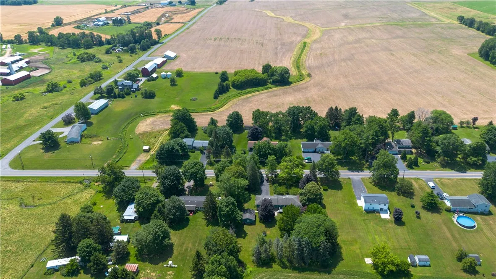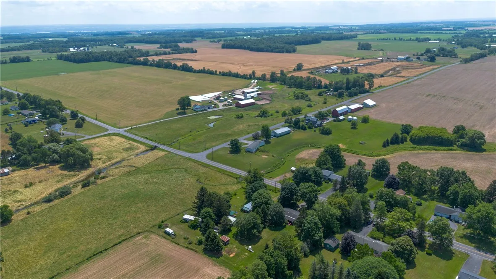Price $249,900
1841 County House Road, Fayette, New York 13165, Fayette, New York 13165
- Bedrooms : 3
- Bathrooms : 1
- Square Footage : 1,368 Sqft
- Visits : 3 in 1 days
Welcome to 1841 County House Road! This well-maintained single-level ranch offers over 1,300 square feet of comfortable living space, including 3 spacious bedrooms, 1 full and 1 half bath, and a partially finished basement for added flexibility. The main floor showcases beautiful hardwood floors throughout, updated replacement windows, and an upgraded full bath featuring a no-step shower and newer vanity. The updated eat-in kitchen is bright and functional, complete with newer appliances, modern countertops, and a stylish backsplash. A glass slider leads to a new Trex deck overlooking the private backyard—perfect for relaxing or entertaining. Just off the kitchen, you’ll find a convenient mudroom/laundry area with a half bath. Downstairs, the partially finished basement includes a full waterproofing system, providing great extended living space or recreation area, plus ample storage. The home also features an attached two-car garage with heat and compressed air lines, and an additional detached garage/shop with heat and water—ideal for hobbies, storage, or a home workshop. A truly versatile property with room to live, work, and enjoy! Square footage does not include laundry room/half bath that was an enclosed porch. Space is now heated and cooled, adding 176 sqft to the listed sqft of 1192, for a total of 1368. Delayed negotiations until Wednesday, July 23rd at 3pm!



