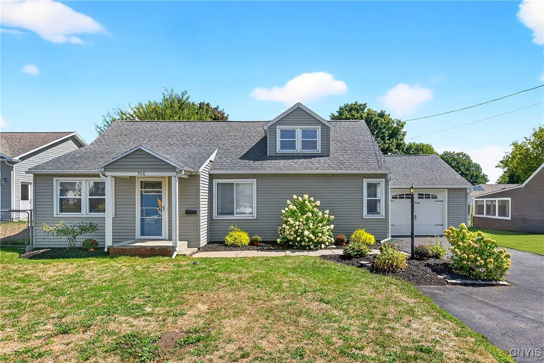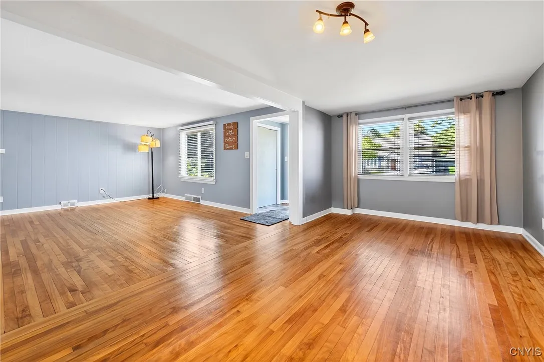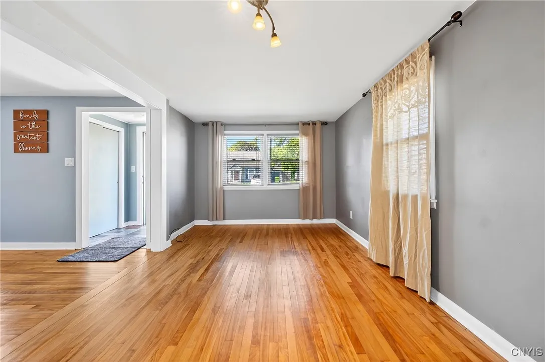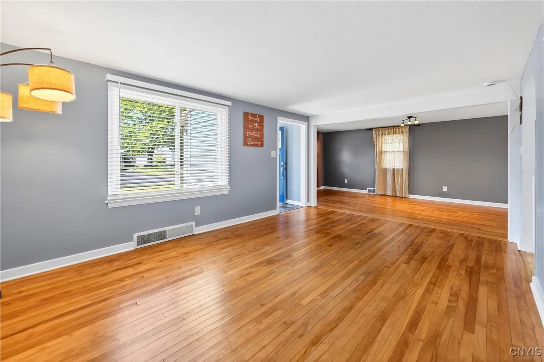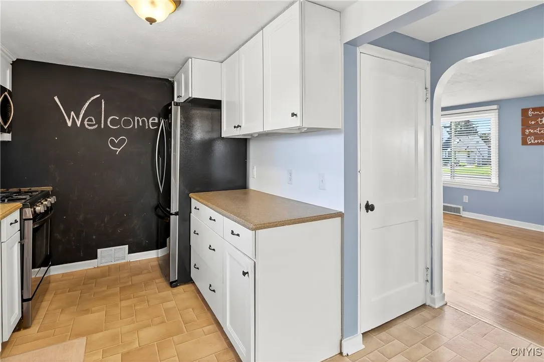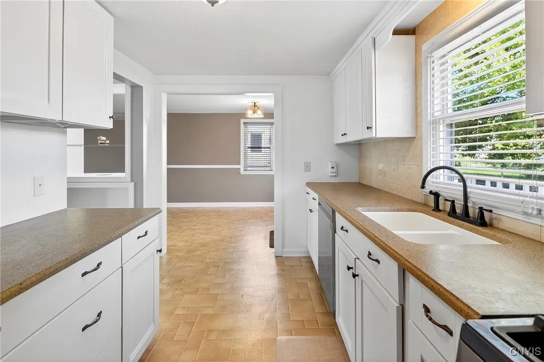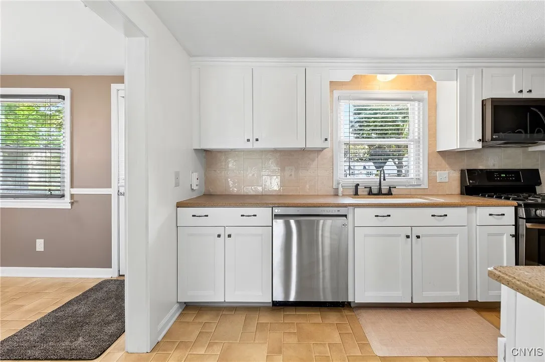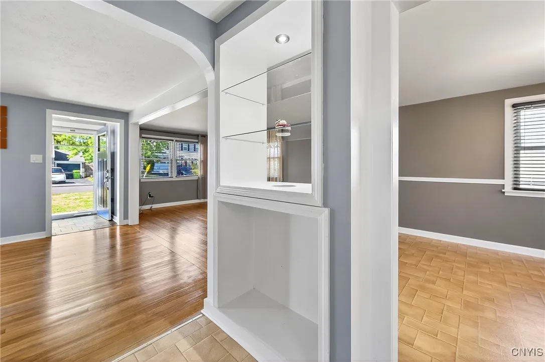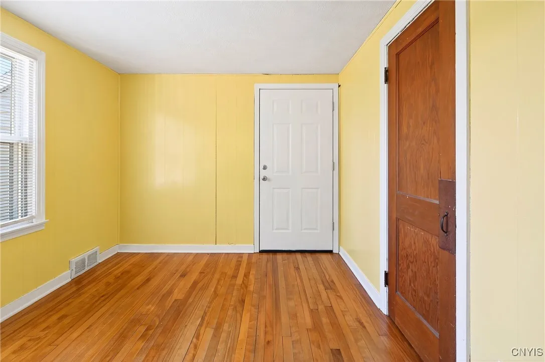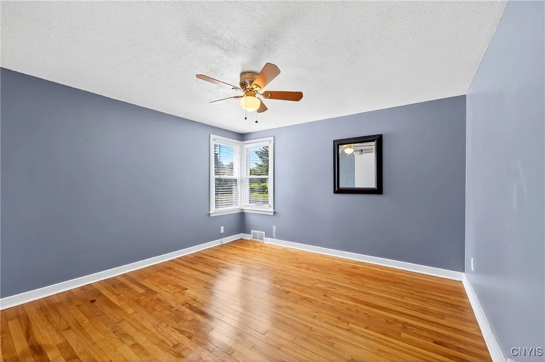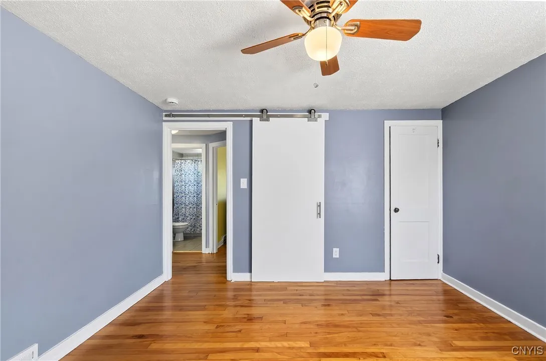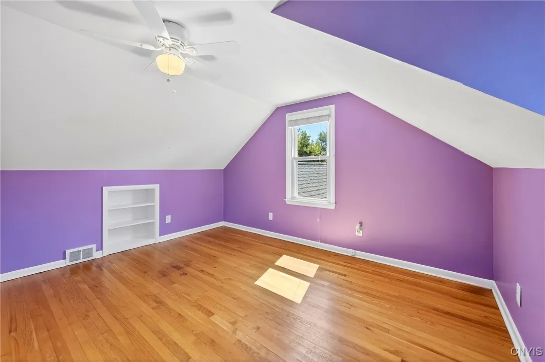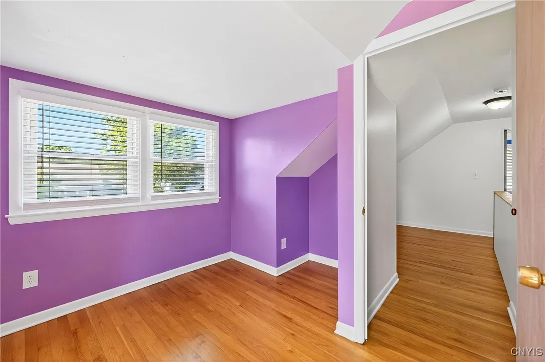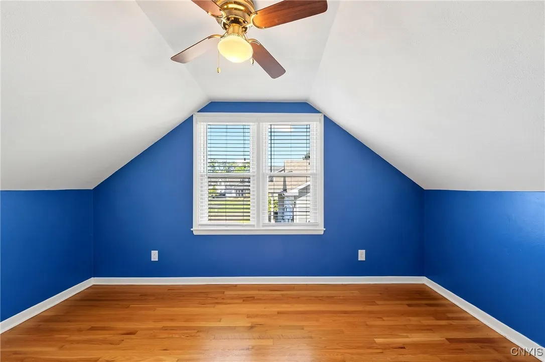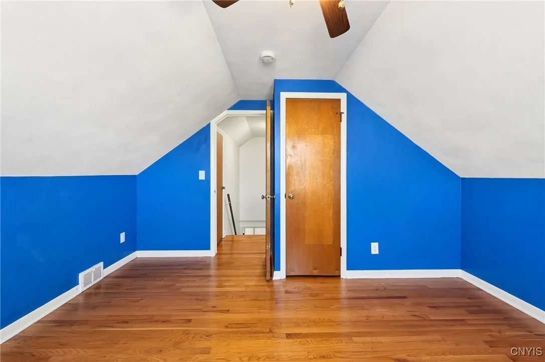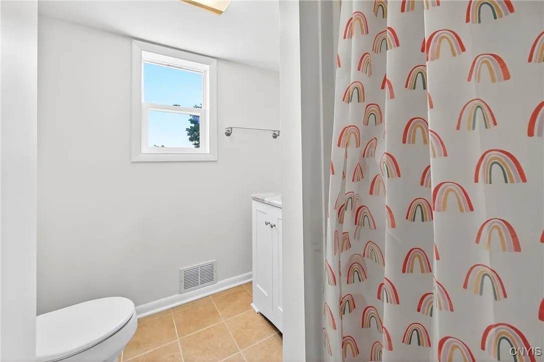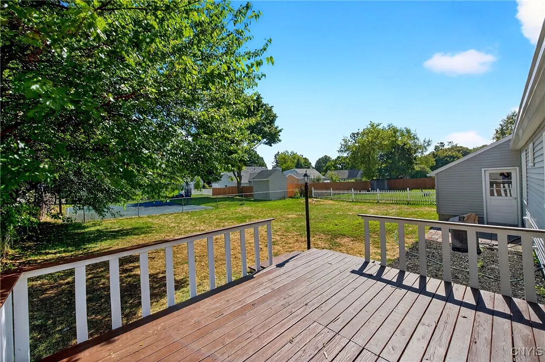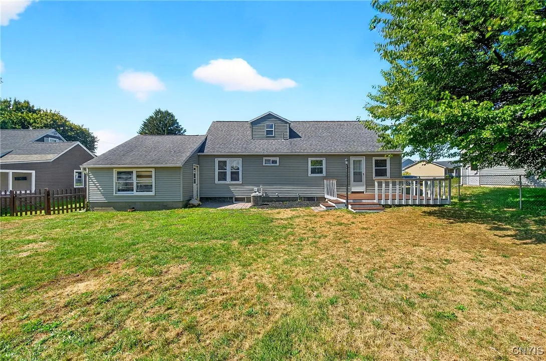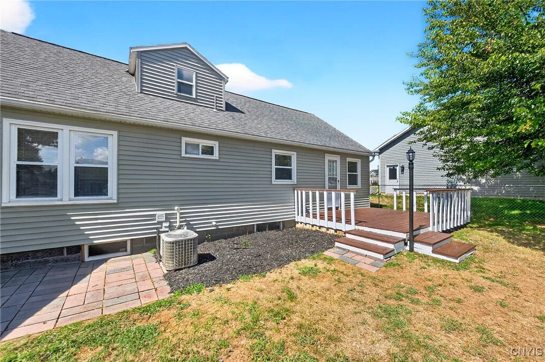Price $229,999
306 Hyland Drive, Salina, New York 13212, Salina, New York 13212
- Bedrooms : 3
- Bathrooms : 2
- Square Footage : 1,830 Sqft
- Visits : 1 in 1 days
Nestled at the end of a quiet street in the highly desirable Pitcher Hill neighborhood, this move-in ready Cape offers the perfect blend of charm, comfort, and convenience. With 1,800+ sq. ft. of living space, three bedrooms, and two full baths, this home is designed to fit today’s lifestyle.
Step inside to find gleaming hardwood floors and abundant natural light streaming through the many windows. The updated kitchen boasts newer cabinets and appliances, making meal prep both stylish and functional. The thoughtful layout includes a first-floor bedroom and first-floor laundry, ideal for flexible living.
Upstairs, you’ll discover two additional spacious bedrooms and another full bath, offering privacy and room to grow. Freshly painted inside, with a fully fenced yard, this home is ready for you to move right in and enjoy.
Located close to shopping, dining, and major highways, you’ll love the ease of access while still enjoying the peace of a tucked-away neighborhood. Seller has set a best and final for offers Sunday 9/7 at 12:00pm. Thank you.



